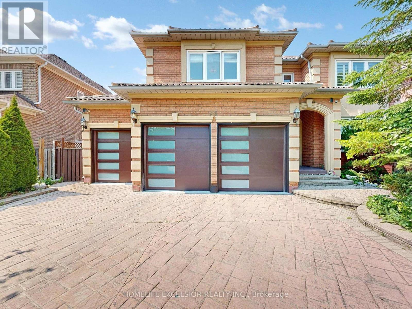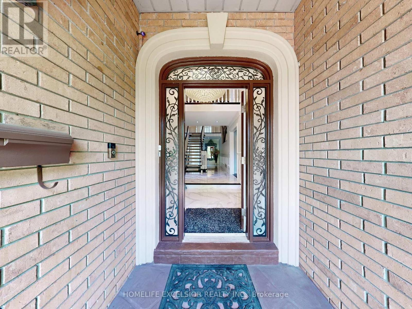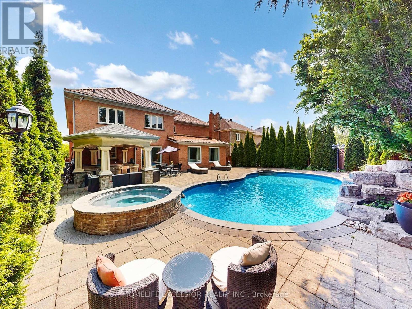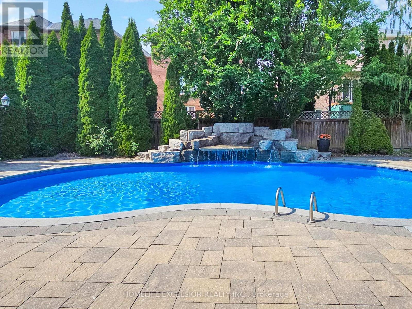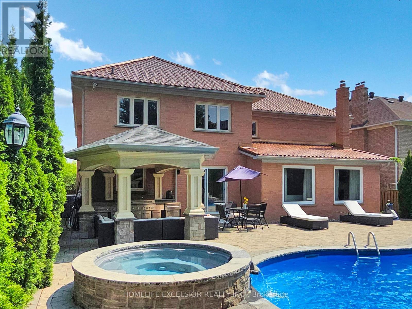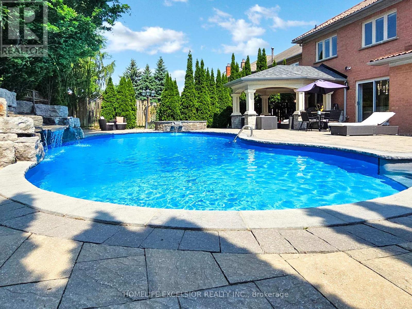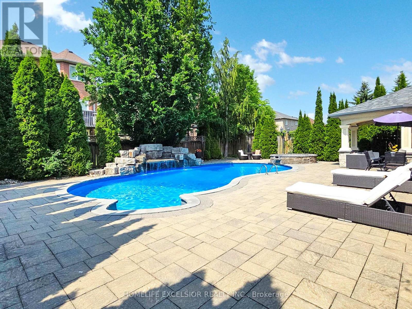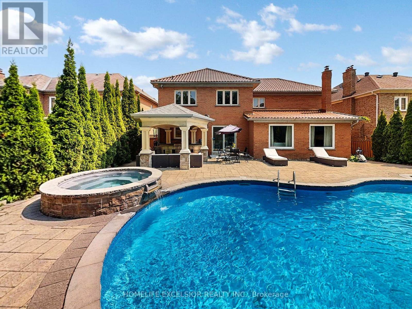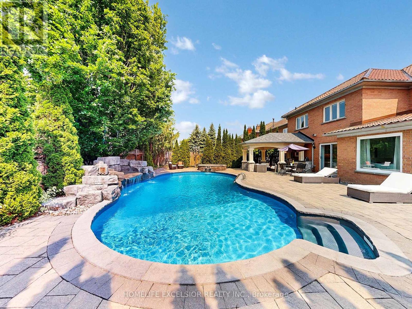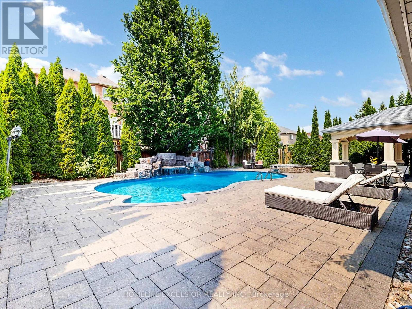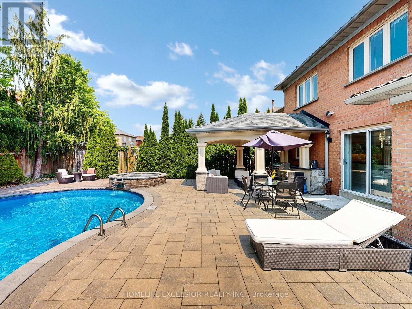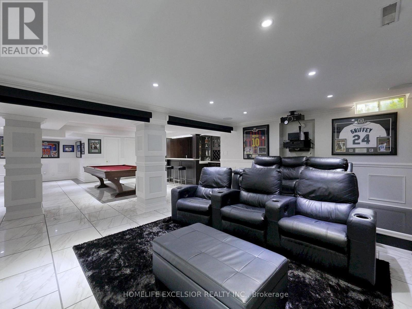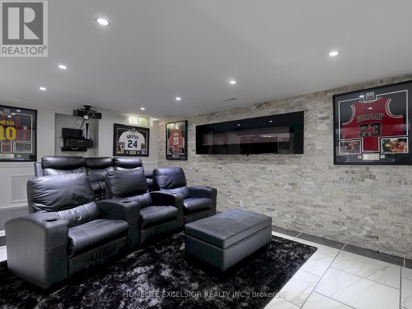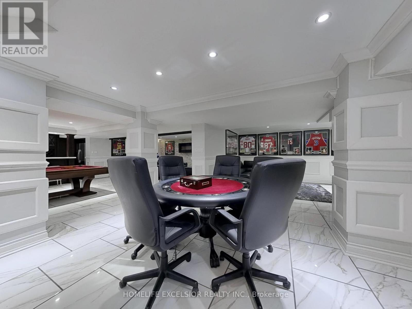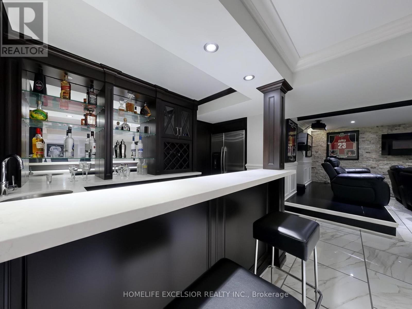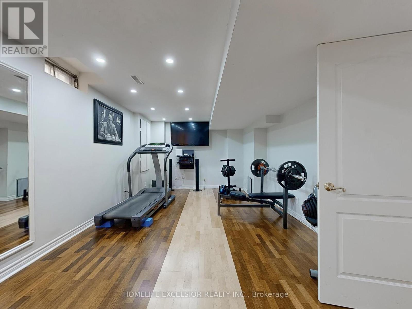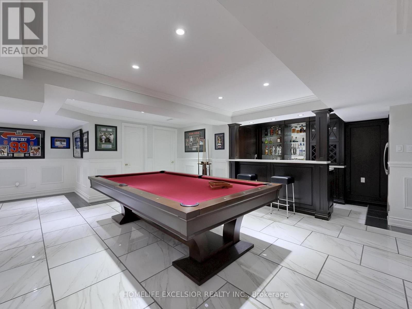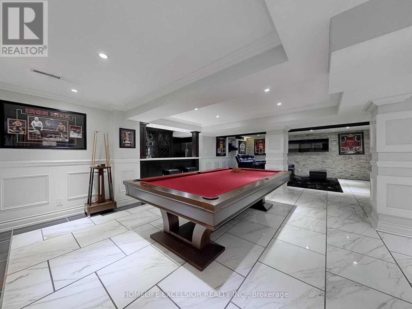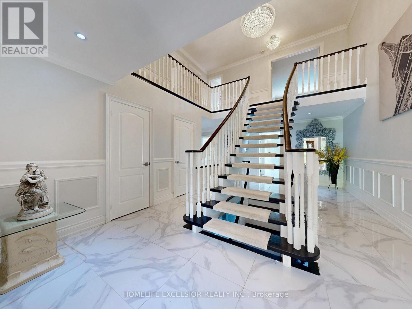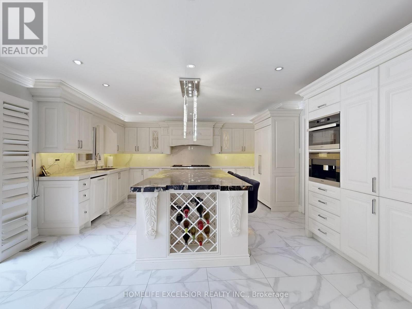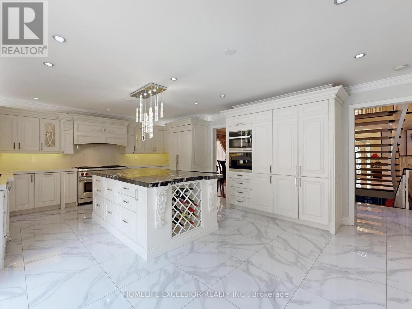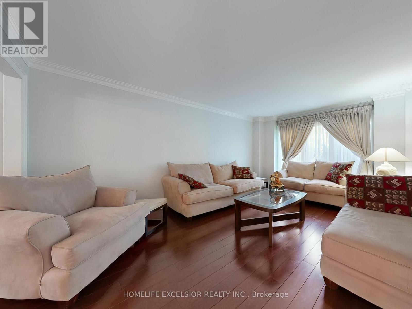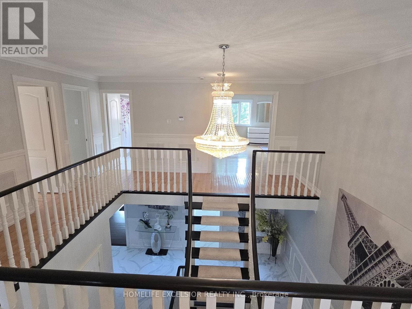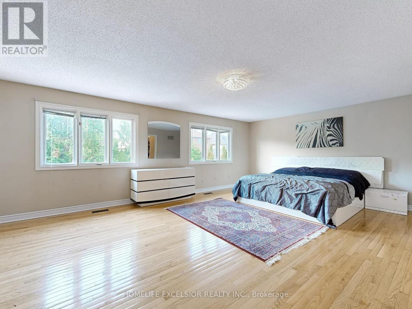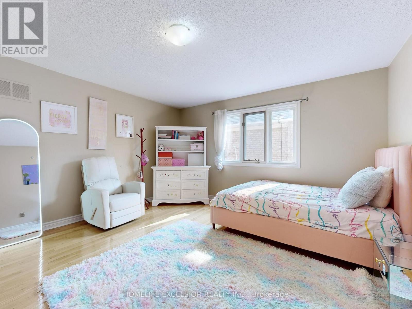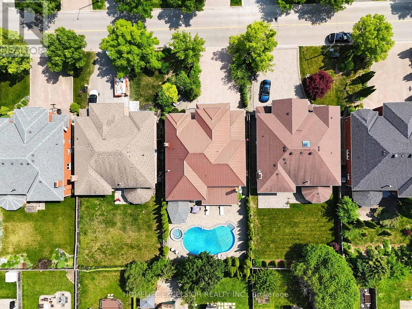6 Bedroom
6 Bathroom
3,500 - 5,000 ft2
Fireplace
Inground Pool
Central Air Conditioning
Forced Air
Landscaped
$2,498,000
Welcome to this exceptional 3 Car Garage Custom Home, a true showcase of luxury and craftsmanship in one of the most prestigious neighborhoods. This elegant 5+1 bedroom, 6 Bathroom home offers over 7,000 sq.ft of living space, featuring chef-inspired kitchen with Oversized Granite Island. Over 700k of Upgrades and Reno, Beautifully landscaped Private backyard Oasis W Mature Trees, Waterfall SaltPool & Spillover Hot Tub Spa & Cabana perfect for outdoor gatherings. Long Lasting high end Metal Roof, Finished basement with Practical Wet bar, 155" Cinema W Drop Down Curtains, Pool Table , Exercise Room and Game area, w Separate Entrance. A rare opportunity for those seeking elegance, comfort and exclusivity. Large Office On Main Floor, 5 Large Size Bedrooms on second floor, Walk up Basement, New Garage Doors, No Sidewalk **Close To Yonge, Plaza, Banks, Shops, Restaurants, Starbuck, Services Ontario, Viva, Go Train, Community Ctr, Schools, Parks, Trail & All Amenities**Walk To Top Rank Richmond Hill High School** (id:53661)
Property Details
|
MLS® Number
|
N12205832 |
|
Property Type
|
Single Family |
|
Community Name
|
Devonsleigh |
|
Amenities Near By
|
Park, Public Transit, Schools |
|
Community Features
|
Community Centre |
|
Parking Space Total
|
9 |
|
Pool Features
|
Salt Water Pool |
|
Pool Type
|
Inground Pool |
Building
|
Bathroom Total
|
6 |
|
Bedrooms Above Ground
|
5 |
|
Bedrooms Below Ground
|
1 |
|
Bedrooms Total
|
6 |
|
Amenities
|
Fireplace(s) |
|
Appliances
|
Barbeque, Hot Tub, Central Vacuum, Dishwasher, Dryer, Microwave, Stove, Washer, Window Coverings, Two Refrigerators |
|
Basement Development
|
Finished |
|
Basement Type
|
N/a (finished) |
|
Construction Style Attachment
|
Detached |
|
Cooling Type
|
Central Air Conditioning |
|
Exterior Finish
|
Brick |
|
Fire Protection
|
Monitored Alarm |
|
Fireplace Present
|
Yes |
|
Fireplace Total
|
2 |
|
Flooring Type
|
Hardwood, Porcelain Tile |
|
Foundation Type
|
Concrete |
|
Half Bath Total
|
1 |
|
Heating Fuel
|
Natural Gas |
|
Heating Type
|
Forced Air |
|
Stories Total
|
2 |
|
Size Interior
|
3,500 - 5,000 Ft2 |
|
Type
|
House |
|
Utility Water
|
Municipal Water |
Parking
Land
|
Acreage
|
No |
|
Land Amenities
|
Park, Public Transit, Schools |
|
Landscape Features
|
Landscaped |
|
Sewer
|
Sanitary Sewer |
|
Size Depth
|
131 Ft ,7 In |
|
Size Frontage
|
59 Ft ,1 In |
|
Size Irregular
|
59.1 X 131.6 Ft |
|
Size Total Text
|
59.1 X 131.6 Ft |
Rooms
| Level |
Type |
Length |
Width |
Dimensions |
|
Second Level |
Bedroom 4 |
5.32 m |
4.51 m |
5.32 m x 4.51 m |
|
Second Level |
Bedroom 5 |
5.03 m |
3.7 m |
5.03 m x 3.7 m |
|
Second Level |
Primary Bedroom |
6.88 m |
5.23 m |
6.88 m x 5.23 m |
|
Second Level |
Bedroom 2 |
4.35 m |
4.24 m |
4.35 m x 4.24 m |
|
Second Level |
Bedroom 3 |
5.43 m |
3.31 m |
5.43 m x 3.31 m |
|
Basement |
Recreational, Games Room |
17.5 m |
14.8 m |
17.5 m x 14.8 m |
|
Basement |
Bedroom |
4.65 m |
5.96 m |
4.65 m x 5.96 m |
|
Basement |
Kitchen |
2 m |
3 m |
2 m x 3 m |
|
Ground Level |
Living Room |
5.37 m |
3.66 m |
5.37 m x 3.66 m |
|
Ground Level |
Dining Room |
5.37 m |
3.66 m |
5.37 m x 3.66 m |
|
Ground Level |
Kitchen |
6.17 m |
5.88 m |
6.17 m x 5.88 m |
|
Ground Level |
Family Room |
6.11 m |
5.72 m |
6.11 m x 5.72 m |
|
Ground Level |
Office |
4.27 m |
3.33 m |
4.27 m x 3.33 m |
|
Ground Level |
Foyer |
3 m |
2.7 m |
3 m x 2.7 m |
https://www.realtor.ca/real-estate/28436881/66-woodstone-avenue-richmond-hill-devonsleigh-devonsleigh

