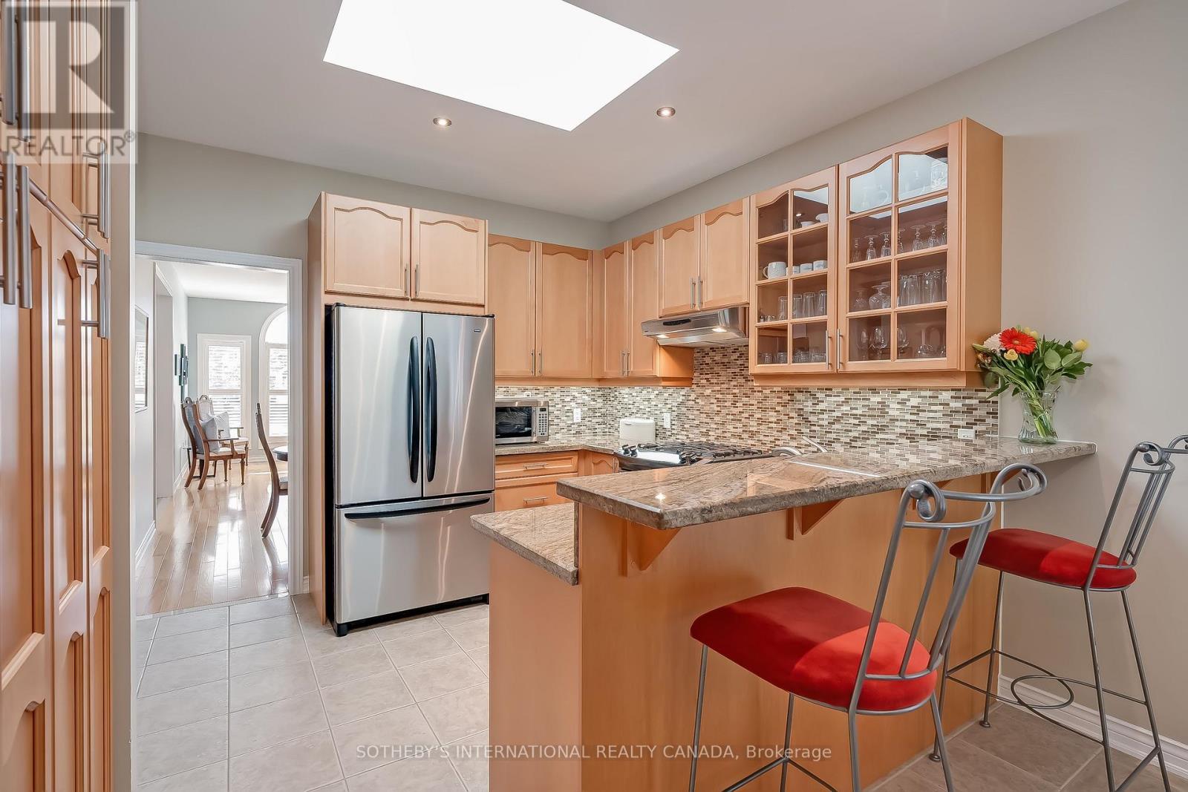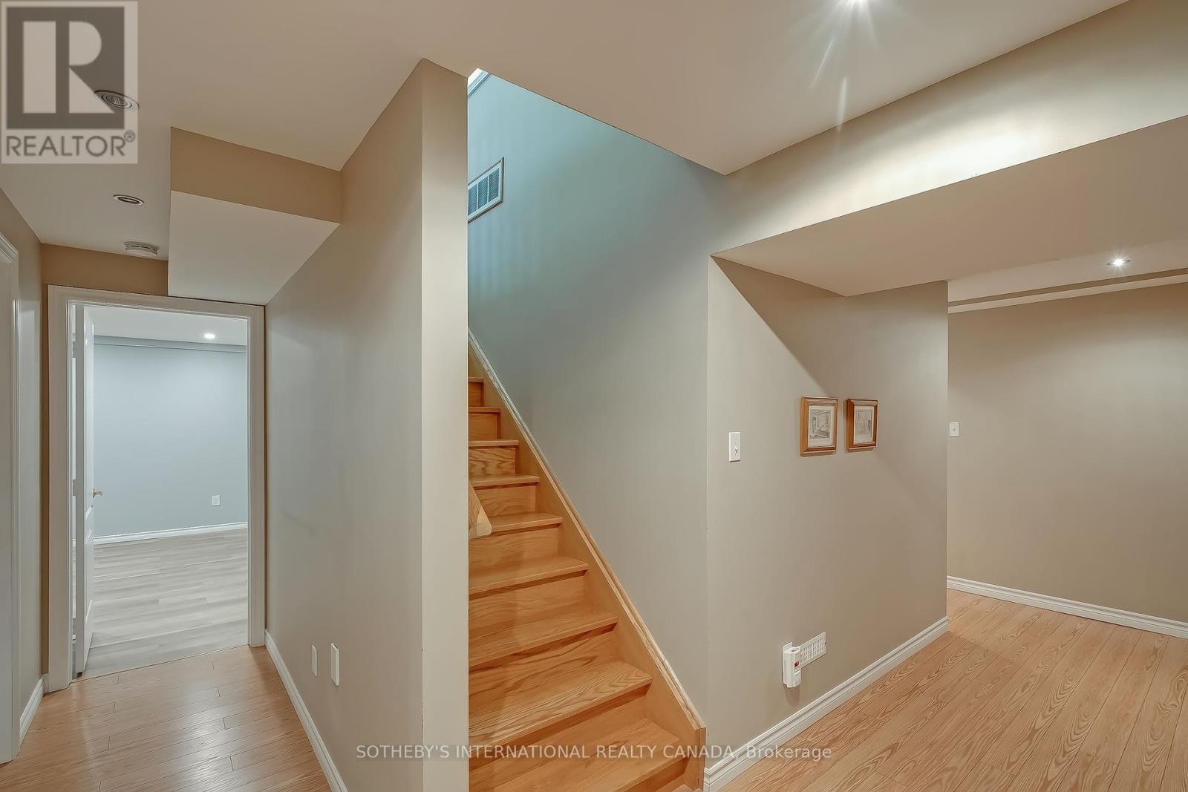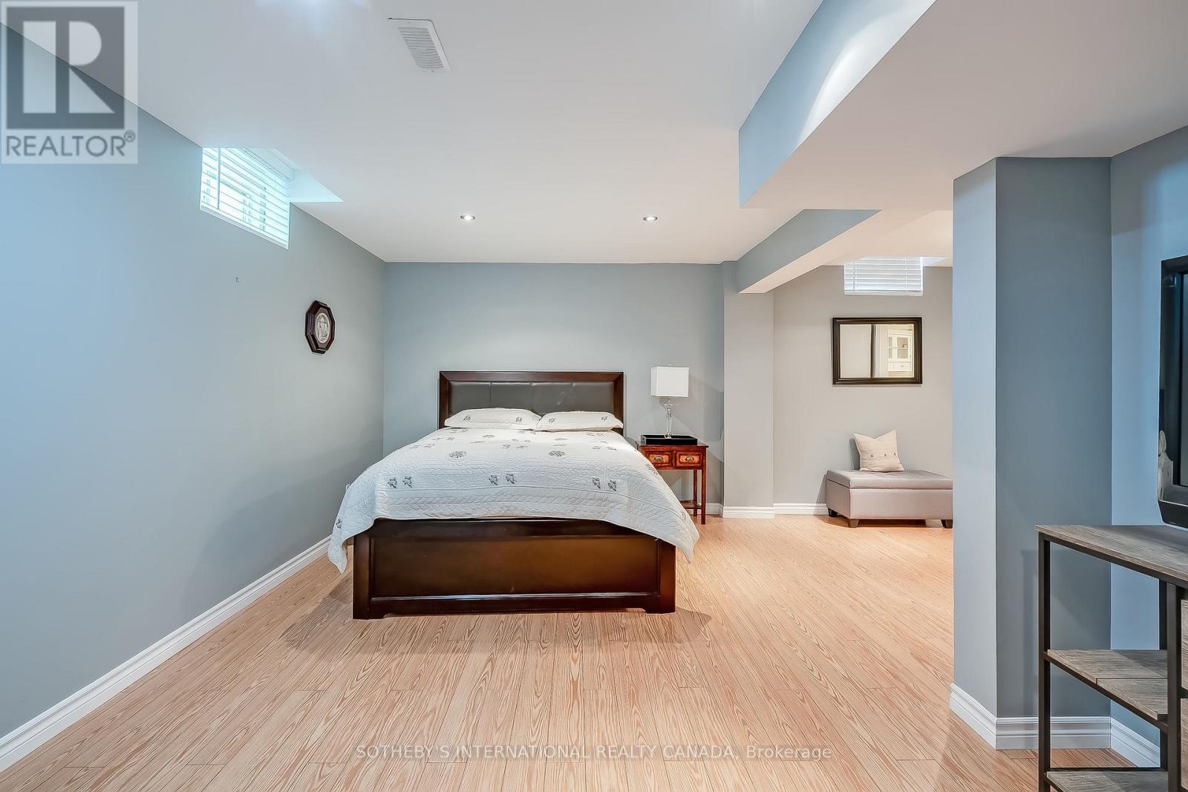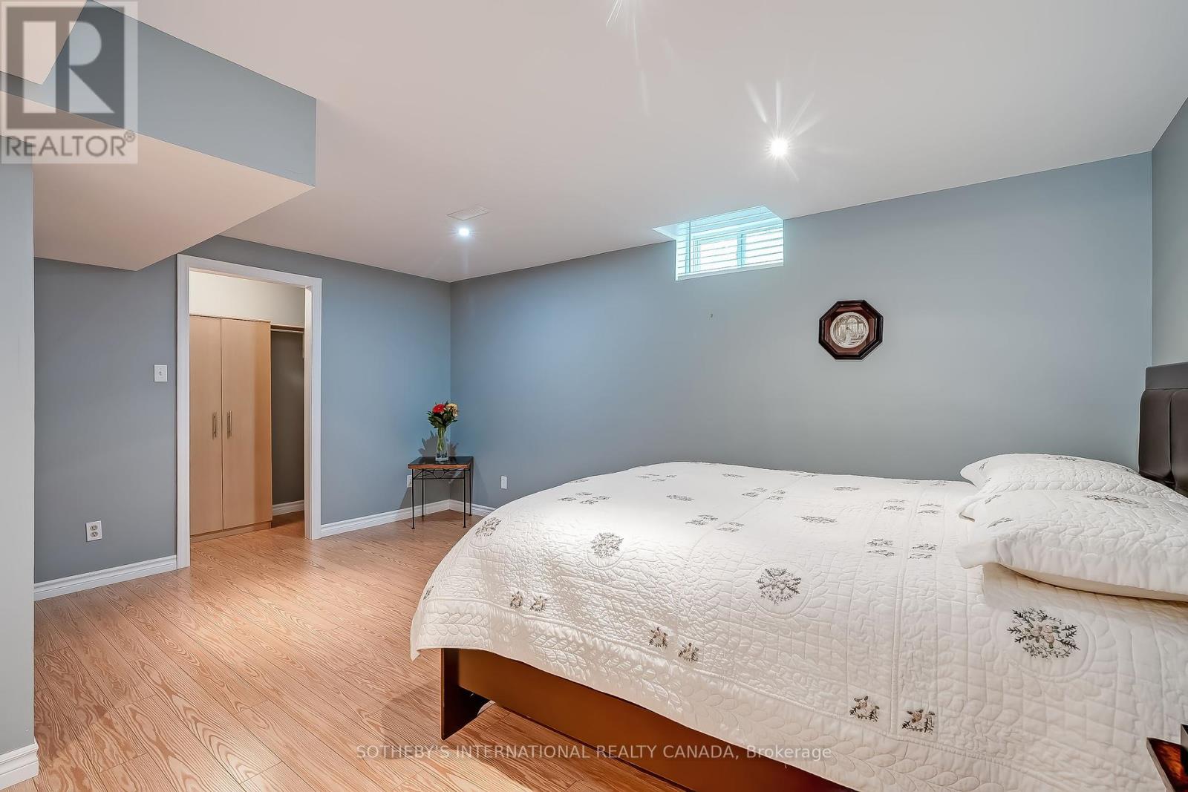4 Bedroom
3 Bathroom
1,500 - 2,000 ft2
Bungalow
Fireplace
Central Air Conditioning
Forced Air
Landscaped
$1,239,900
This meticulously maintained bungalow showcases timeless design, spacious living, and a truly exceptional setting. Featuring two plus two bedrooms, three full bathrooms, and 1,912 square feet above grade, this residence is thoughtfully designed for comfort, functionality, and effortless entertaining. Situated on a true premium ravine lot, this home offers uninterrupted privacy and serene views rarely found in suburban settings. The professionally landscaped yard, complete with a full irrigation system, provides outstanding curb appeal and low-maintenance outdoor living. The interior of the home boasts a bright and welcoming layout, highlighted by a spacious foyer with vaulted ceiling, 9-foot smooth ceilings throughout, a formal sitting room and dining area, and a chefs kitchen illuminated by a large skylight. A walk-through floor plan enhances flow between the kitchen and dining spaces, while a spacious family room offers an ideal setting for relaxation and entertaining. The expansive primary suite features a walk-in closet, a secondary closet, and a four-piece ensuite bathroom. A second bedroom and an additional three-piece bathroom on the main level provide versatile space for family, guests, or home office use. A beautiful wood staircase leads to the partially finished lower level, offering two spacious bedrooms and a third full three-piece bathroom, perfect for extended family or guest accommodations. With its rare ravine setting, thoughtful layout, and high-quality upgrades, this home offers a unique opportunity in a sought-after location. Truly move-in ready and not to be missed. (id:53661)
Property Details
|
MLS® Number
|
E12164996 |
|
Property Type
|
Single Family |
|
Community Name
|
Taunton North |
|
Amenities Near By
|
Park, Schools, Public Transit |
|
Features
|
Level Lot, Wooded Area |
|
Parking Space Total
|
6 |
Building
|
Bathroom Total
|
3 |
|
Bedrooms Above Ground
|
2 |
|
Bedrooms Below Ground
|
2 |
|
Bedrooms Total
|
4 |
|
Amenities
|
Fireplace(s) |
|
Appliances
|
Garage Door Opener Remote(s), Water Heater, All, Dishwasher, Dryer, Stove, Washer, Window Coverings, Refrigerator |
|
Architectural Style
|
Bungalow |
|
Basement Development
|
Finished |
|
Basement Type
|
N/a (finished) |
|
Construction Style Attachment
|
Detached |
|
Cooling Type
|
Central Air Conditioning |
|
Exterior Finish
|
Brick |
|
Fireplace Present
|
Yes |
|
Fireplace Total
|
1 |
|
Flooring Type
|
Hardwood |
|
Foundation Type
|
Poured Concrete |
|
Heating Fuel
|
Natural Gas |
|
Heating Type
|
Forced Air |
|
Stories Total
|
1 |
|
Size Interior
|
1,500 - 2,000 Ft2 |
|
Type
|
House |
|
Utility Water
|
Municipal Water |
Parking
Land
|
Acreage
|
No |
|
Fence Type
|
Fenced Yard |
|
Land Amenities
|
Park, Schools, Public Transit |
|
Landscape Features
|
Landscaped |
|
Sewer
|
Sanitary Sewer |
|
Size Depth
|
115 Ft |
|
Size Frontage
|
50 Ft |
|
Size Irregular
|
50 X 115 Ft |
|
Size Total Text
|
50 X 115 Ft |
Rooms
| Level |
Type |
Length |
Width |
Dimensions |
|
Basement |
Bedroom |
4.7 m |
6.5 m |
4.7 m x 6.5 m |
|
Basement |
Bedroom |
4.1 m |
4.6 m |
4.1 m x 4.6 m |
|
Basement |
Bathroom |
2.9 m |
2.9 m |
2.9 m x 2.9 m |
|
Main Level |
Foyer |
2.58 m |
5.39 m |
2.58 m x 5.39 m |
|
Main Level |
Bathroom |
2.01 m |
2.36 m |
2.01 m x 2.36 m |
|
Main Level |
Living Room |
3.29 m |
4.22 m |
3.29 m x 4.22 m |
|
Main Level |
Dining Room |
3.29 m |
2.84 m |
3.29 m x 2.84 m |
|
Main Level |
Kitchen |
3.29 m |
3.2 m |
3.29 m x 3.2 m |
|
Main Level |
Eating Area |
3.29 m |
3.89 m |
3.29 m x 3.89 m |
|
Main Level |
Family Room |
3.46 m |
5.06 m |
3.46 m x 5.06 m |
|
Main Level |
Laundry Room |
1.85 m |
2.42 m |
1.85 m x 2.42 m |
|
Main Level |
Bedroom 2 |
3.14 m |
3.72 m |
3.14 m x 3.72 m |
|
Main Level |
Primary Bedroom |
4.23 m |
5.77 m |
4.23 m x 5.77 m |
|
Main Level |
Bathroom |
2.41 m |
2.33 m |
2.41 m x 2.33 m |
Utilities
|
Cable
|
Installed |
|
Sewer
|
Installed |
https://www.realtor.ca/real-estate/28349210/66-sonley-drive-whitby-taunton-north-taunton-north






































