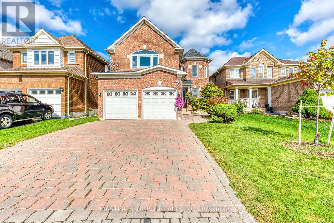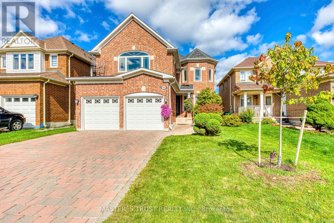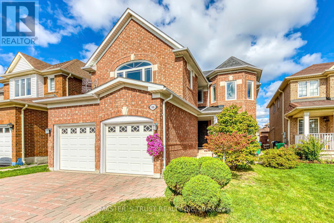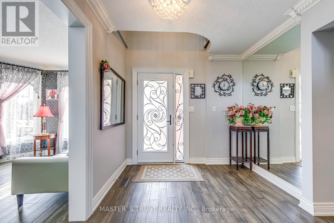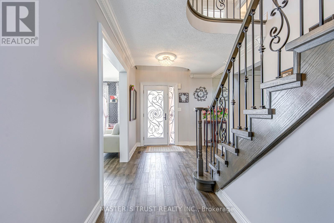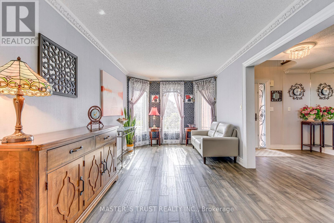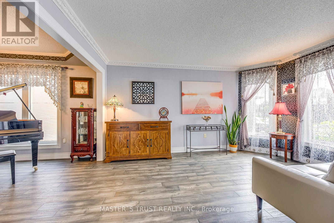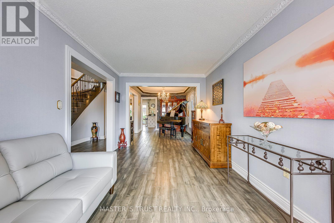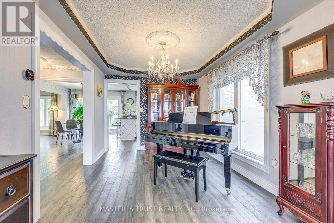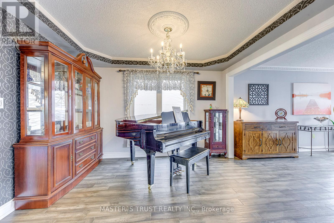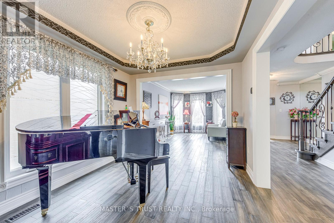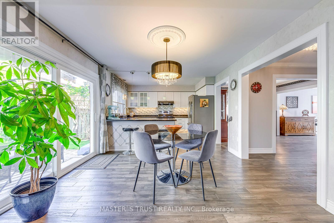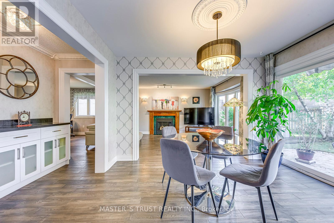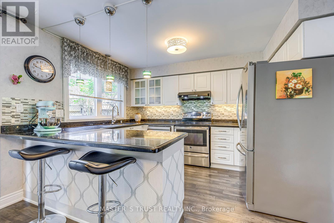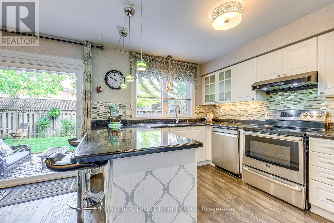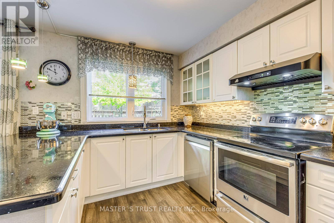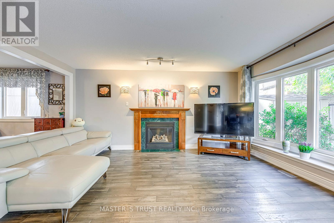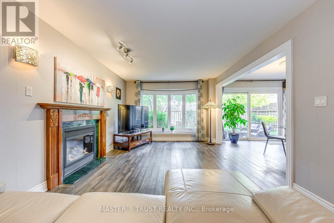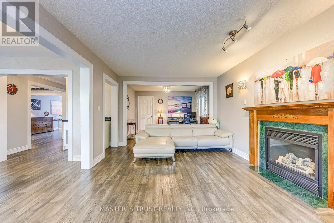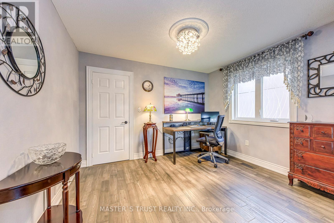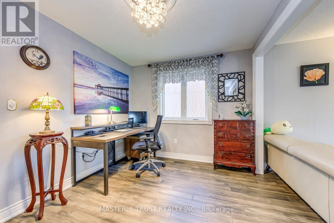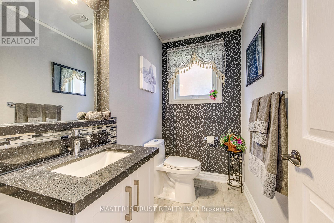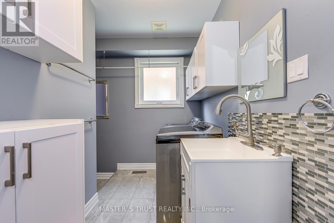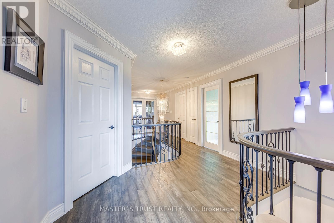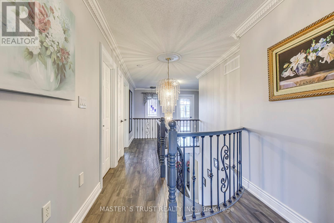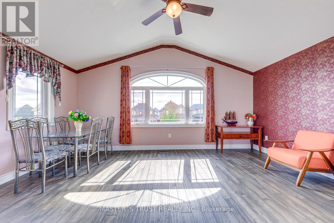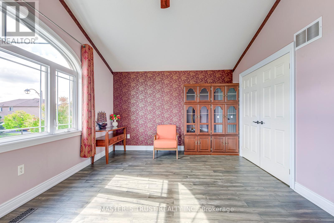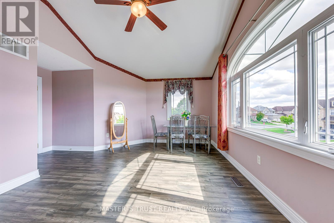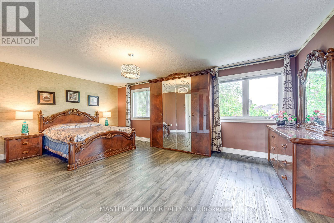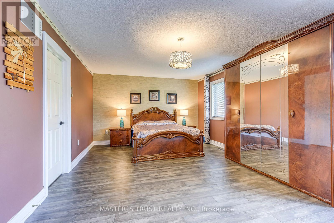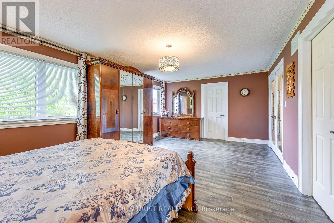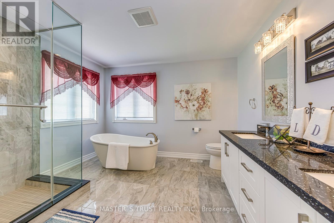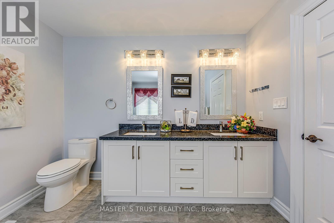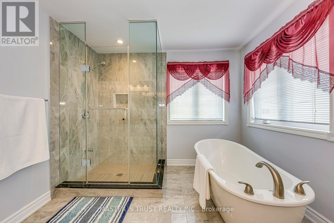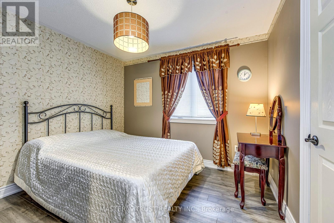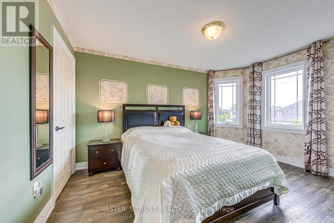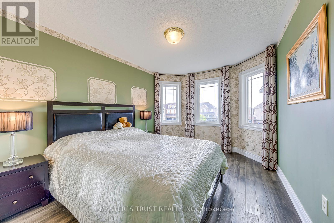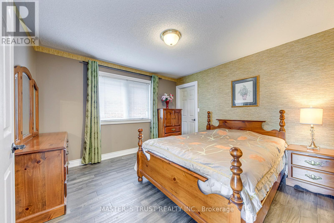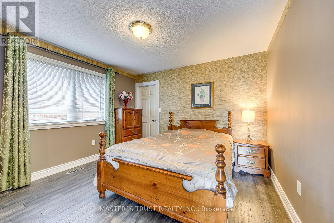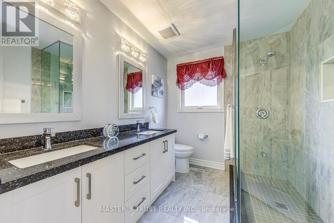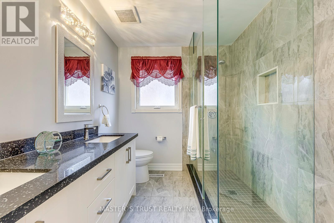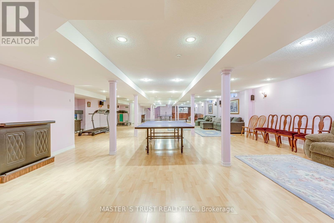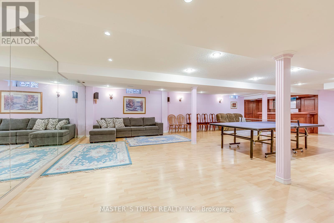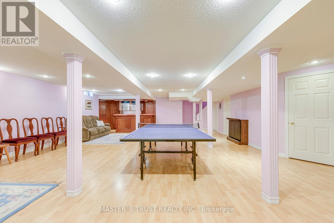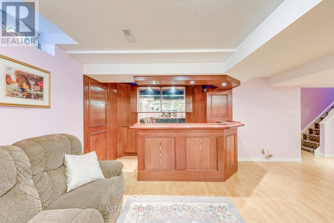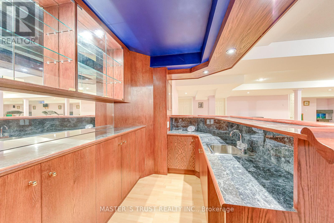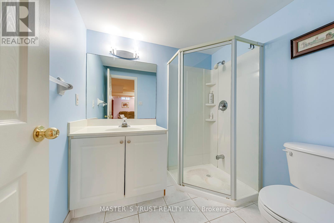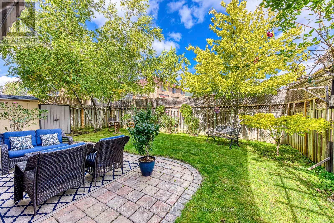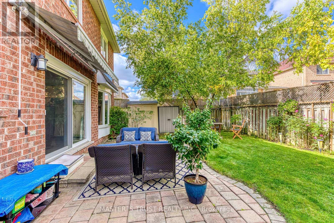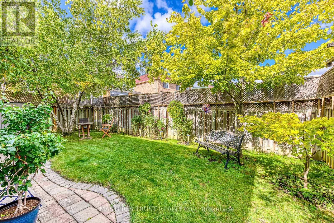5 Bedroom
4 Bathroom
2,500 - 3,000 ft2
Fireplace
Central Air Conditioning
Forced Air
$1,325,000
Excellent 5 Bedroom Detach Home, $$$ Fully Upgraded From Top to Toe. Great Room in Finished Basement with 3PCs Washroom. Open View from Back Yard. Upgraded Hardwood Floor Through Out First and Second Levels, Newer Windows and Doors, Newer Shingle Roof, Newer Furnace/AC/Tankless Waterheater, Newer Kitchen, Newer Washrooms, Newer Light Fixtures, Newer Garage Door, Interlock Drive Way/Patio Area, Newer Appliances, And Much Much More! (id:53661)
Property Details
|
MLS® Number
|
W12432877 |
|
Property Type
|
Single Family |
|
Community Name
|
Sandringham-Wellington |
|
Features
|
Carpet Free |
|
Parking Space Total
|
4 |
Building
|
Bathroom Total
|
4 |
|
Bedrooms Above Ground
|
5 |
|
Bedrooms Total
|
5 |
|
Appliances
|
Garage Door Opener |
|
Basement Development
|
Finished |
|
Basement Type
|
N/a (finished) |
|
Construction Style Attachment
|
Detached |
|
Cooling Type
|
Central Air Conditioning |
|
Exterior Finish
|
Brick |
|
Fireplace Present
|
Yes |
|
Foundation Type
|
Concrete |
|
Half Bath Total
|
1 |
|
Heating Fuel
|
Natural Gas |
|
Heating Type
|
Forced Air |
|
Stories Total
|
2 |
|
Size Interior
|
2,500 - 3,000 Ft2 |
|
Type
|
House |
|
Utility Water
|
Municipal Water |
Parking
Land
|
Acreage
|
No |
|
Sewer
|
Sanitary Sewer |
|
Size Depth
|
110 Ft ,1 In |
|
Size Frontage
|
40 Ft ,1 In |
|
Size Irregular
|
40.1 X 110.1 Ft |
|
Size Total Text
|
40.1 X 110.1 Ft |
Rooms
| Level |
Type |
Length |
Width |
Dimensions |
|
Second Level |
Primary Bedroom |
6.1214 m |
3.937 m |
6.1214 m x 3.937 m |
|
Second Level |
Bedroom 2 |
5.5118 m |
3.6576 m |
5.5118 m x 3.6576 m |
|
Second Level |
Bedroom 3 |
3.6576 m |
3.6068 m |
3.6576 m x 3.6068 m |
|
Second Level |
Bedroom 4 |
3.0226 m |
4.191 m |
3.0226 m x 4.191 m |
|
Second Level |
Bedroom 5 |
3.0226 m |
3.2 m |
3.0226 m x 3.2 m |
|
Basement |
Great Room |
7.0866 m |
10.795 m |
7.0866 m x 10.795 m |
|
Main Level |
Living Room |
4.47 m |
2.921 m |
4.47 m x 2.921 m |
|
Main Level |
Den |
3.53 m |
2.87 m |
3.53 m x 2.87 m |
|
Main Level |
Family Room |
5 m |
3.53 m |
5 m x 3.53 m |
|
Main Level |
Dining Room |
3.53 m |
2.921 m |
3.53 m x 2.921 m |
|
Main Level |
Kitchen |
5.6388 m |
3.6576 m |
5.6388 m x 3.6576 m |
https://www.realtor.ca/real-estate/28926613/66-snow-leopard-court-brampton-sandringham-wellington-sandringham-wellington

