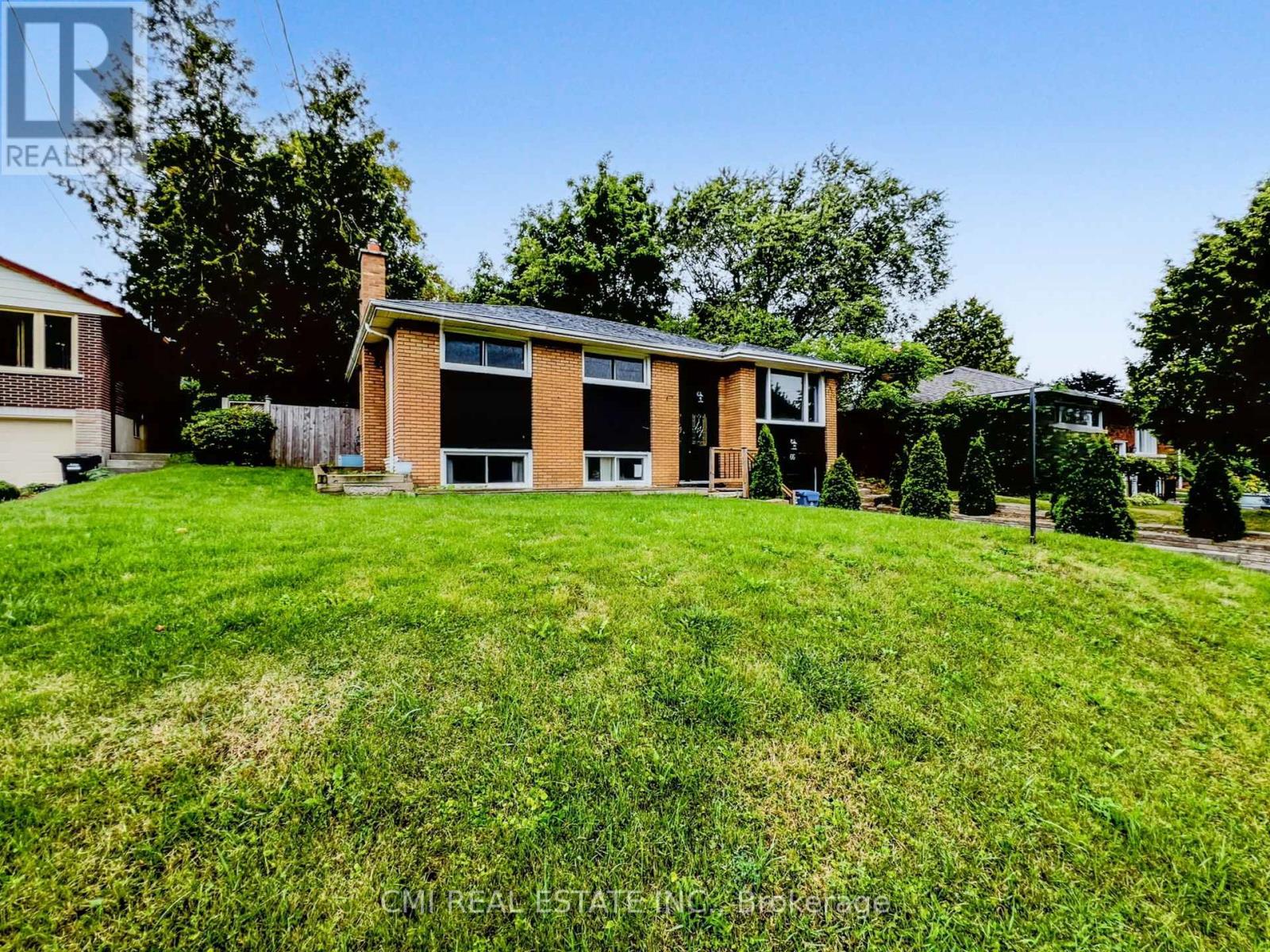3 Bedroom
2 Bathroom
700 - 1,100 ft2
Raised Bungalow
Central Air Conditioning
Forced Air
$729,900
This charming detached raised bungalow is situated on a large lot in a desirable West Guelph location. The bright and sunny main level features an open concept layout with a living room offering a large set of windows that overlook the quiet, mature neighborhood. The open kitchen includes a large pantry and is adjacent to the dining area with a patio door leading to the deck and backyard. The main floor also has three comfortable bedrooms and a full bathroom. The lower level provides a spacious recreation room, a bathroom, laundry room, and utility room, adding extra living space. This bungalow is a must-see for anyone looking for a versatile living space, whether you are an investor, a first-time buyer, or a family. (id:53661)
Property Details
|
MLS® Number
|
X12383960 |
|
Property Type
|
Single Family |
|
Community Name
|
Junction/Onward Willow |
|
Equipment Type
|
Water Heater |
|
Features
|
Guest Suite |
|
Parking Space Total
|
3 |
|
Rental Equipment Type
|
Water Heater |
Building
|
Bathroom Total
|
2 |
|
Bedrooms Above Ground
|
3 |
|
Bedrooms Total
|
3 |
|
Architectural Style
|
Raised Bungalow |
|
Basement Development
|
Finished |
|
Basement Type
|
N/a (finished) |
|
Construction Style Attachment
|
Detached |
|
Cooling Type
|
Central Air Conditioning |
|
Exterior Finish
|
Brick, Vinyl Siding |
|
Foundation Type
|
Poured Concrete |
|
Half Bath Total
|
1 |
|
Heating Fuel
|
Natural Gas |
|
Heating Type
|
Forced Air |
|
Stories Total
|
1 |
|
Size Interior
|
700 - 1,100 Ft2 |
|
Type
|
House |
|
Utility Water
|
Municipal Water |
Parking
Land
|
Acreage
|
No |
|
Sewer
|
Sanitary Sewer |
|
Size Depth
|
130 Ft ,2 In |
|
Size Frontage
|
62 Ft |
|
Size Irregular
|
62 X 130.2 Ft |
|
Size Total Text
|
62 X 130.2 Ft |
|
Zoning Description
|
Rl.1 |
Rooms
| Level |
Type |
Length |
Width |
Dimensions |
|
Basement |
Laundry Room |
2.61 m |
3.21 m |
2.61 m x 3.21 m |
|
Basement |
Bathroom |
2.48 m |
3.21 m |
2.48 m x 3.21 m |
|
Basement |
Recreational, Games Room |
6.19 m |
4.22 m |
6.19 m x 4.22 m |
|
Basement |
Utility Room |
2.99 m |
3.21 m |
2.99 m x 3.21 m |
|
Main Level |
Foyer |
1.95 m |
3.56 m |
1.95 m x 3.56 m |
|
Main Level |
Living Room |
3.14 m |
5.16 m |
3.14 m x 5.16 m |
|
Main Level |
Kitchen |
3.92 m |
2.83 m |
3.92 m x 2.83 m |
|
Main Level |
Dining Room |
2.59 m |
2.92 m |
2.59 m x 2.92 m |
|
Main Level |
Primary Bedroom |
3.01 m |
3.56 m |
3.01 m x 3.56 m |
|
Main Level |
Bedroom 2 |
3.08 m |
3.56 m |
3.08 m x 3.56 m |
|
Main Level |
Bedroom 3 |
2.95 m |
3.15 m |
2.95 m x 3.15 m |
|
Main Level |
Bathroom |
2.09 m |
2.83 m |
2.09 m x 2.83 m |
https://www.realtor.ca/real-estate/28820689/66-rosewood-avenue-guelph-junctiononward-willow-junctiononward-willow









































