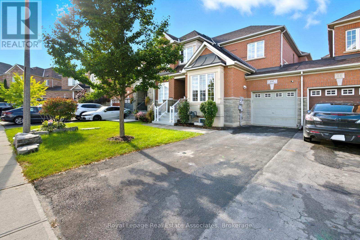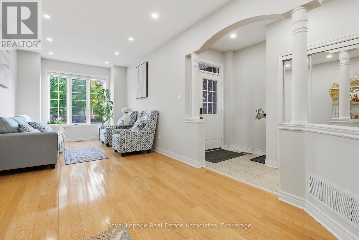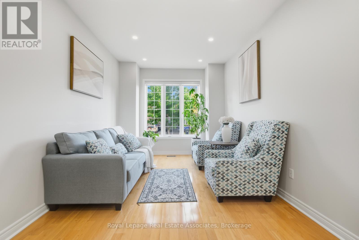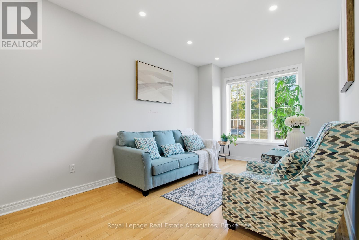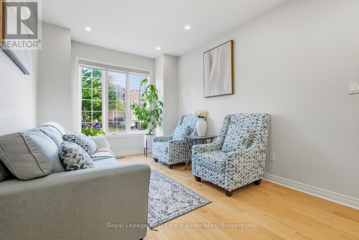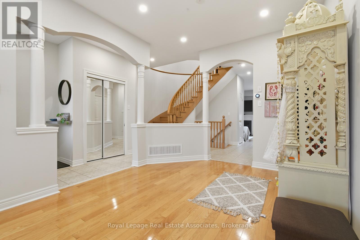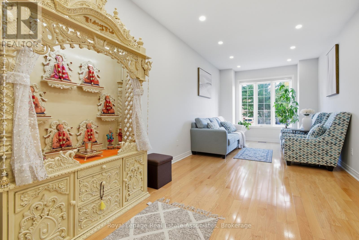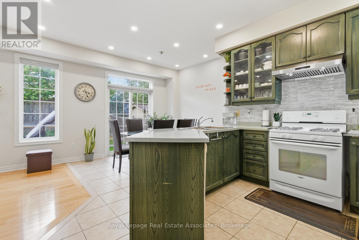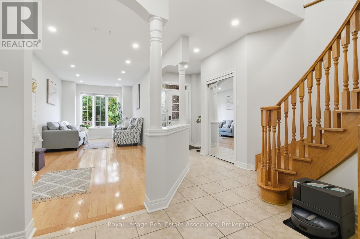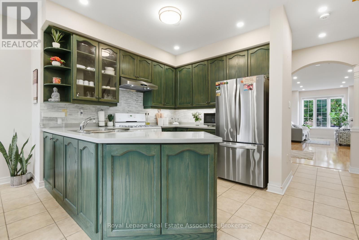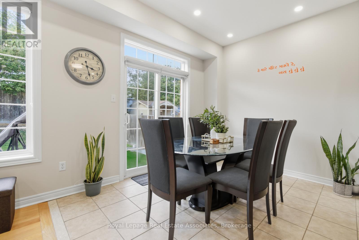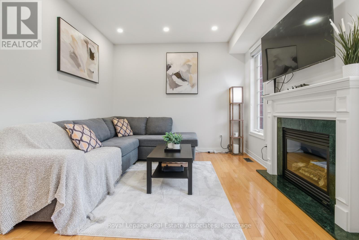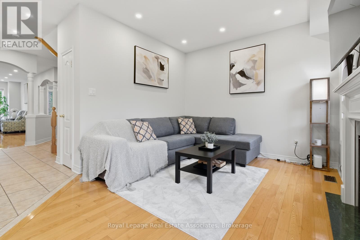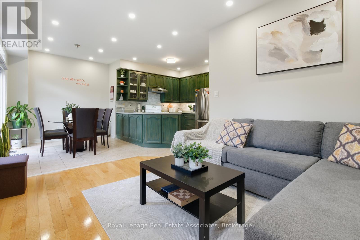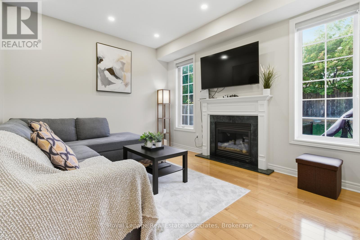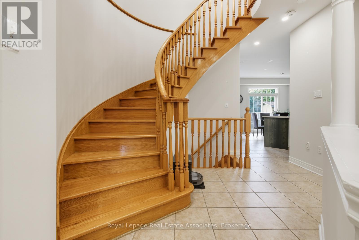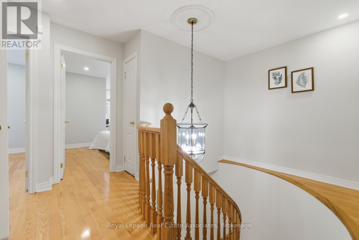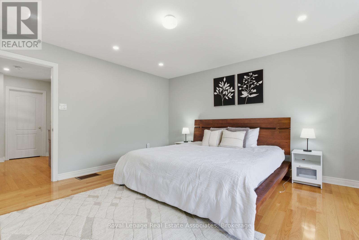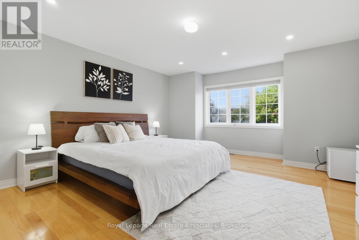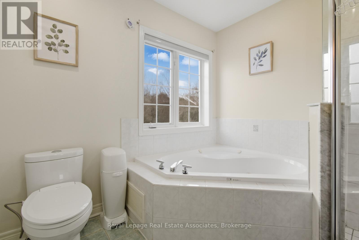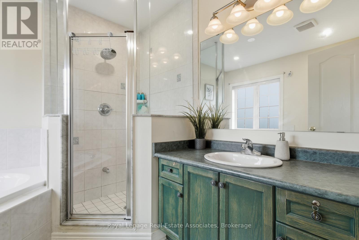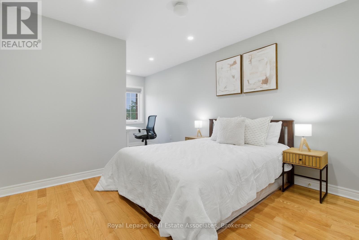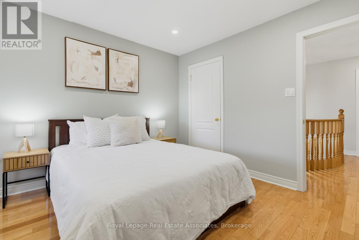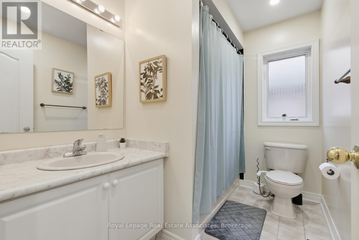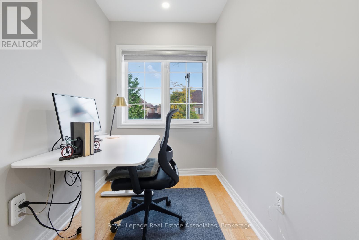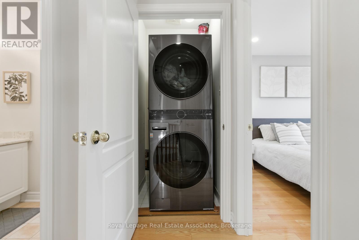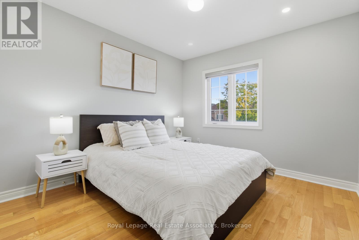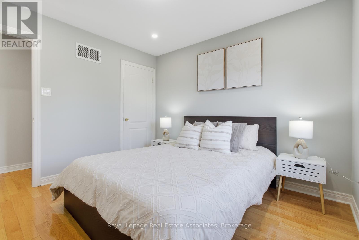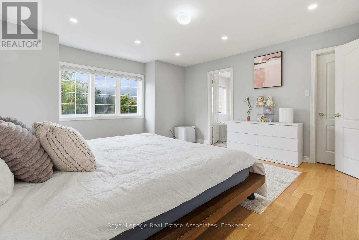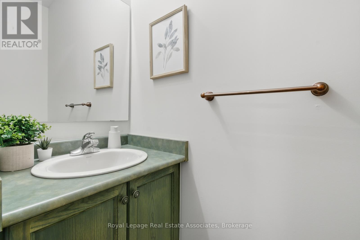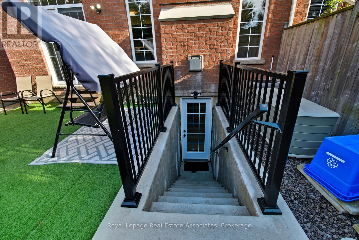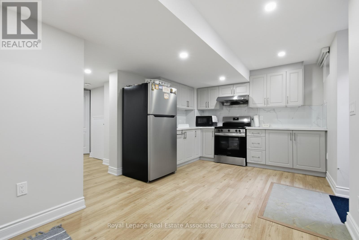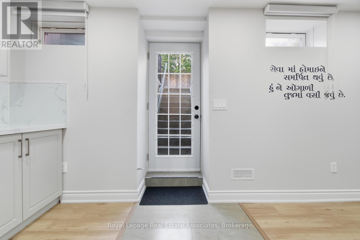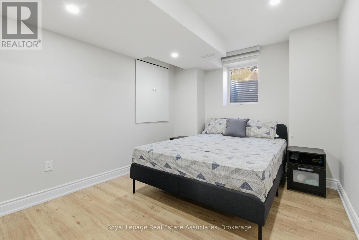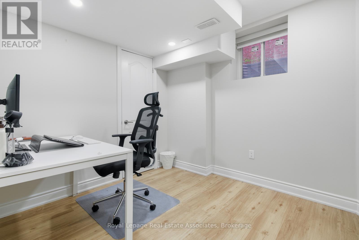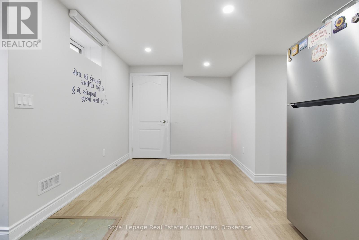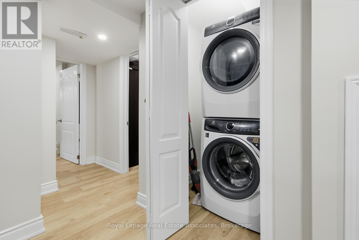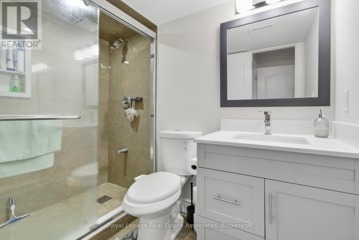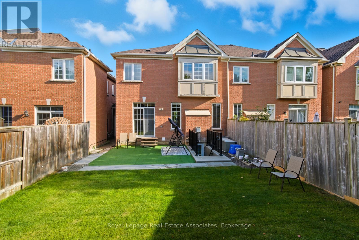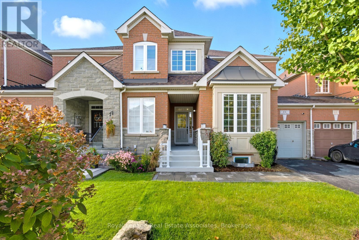4 Bedroom
4 Bathroom
2,000 - 2,500 ft2
Fireplace
Central Air Conditioning
Forced Air
$900,000
This impeccably maintained Link semi-detached home with Legal Finished Basement is a first-time buyer's delight, offering modern elegance, functional design, and incredible investment potential. Nestled in one of Brampton's finest communities, in prestigious Bram West neighbourhood, The open-concept layout features a separate living room and a cozy family room, perfect for entertaining or relaxing with loved ones with Oak Hardwood throughout. Second Storey welcomes with Curved Stairs and boasts3 spacious bedrooms, a gorgeous Italian-finished kitchen, and gleaming hardwood floors throughout with Laundry on 2nd Storey. The finished legal basement with a separate entrance opens to a beautifully designed artificial lawn, offering low-maintenance outdoor living and a solid rental income potential (currently rented for $1,700/month). With 3 parking spaces and exceptional curb appeal, this home is sure to impress from the moment you arrive. (id:53661)
Property Details
|
MLS® Number
|
W12458824 |
|
Property Type
|
Single Family |
|
Community Name
|
Bram West |
|
Amenities Near By
|
Hospital, Place Of Worship |
|
Community Features
|
Community Centre, School Bus |
|
Equipment Type
|
Water Heater |
|
Features
|
Carpet Free |
|
Parking Space Total
|
3 |
|
Rental Equipment Type
|
Water Heater |
Building
|
Bathroom Total
|
4 |
|
Bedrooms Above Ground
|
3 |
|
Bedrooms Below Ground
|
1 |
|
Bedrooms Total
|
4 |
|
Amenities
|
Fireplace(s) |
|
Appliances
|
Dishwasher, Dryer, Two Stoves, Washer, Two Refrigerators |
|
Basement Features
|
Apartment In Basement, Separate Entrance |
|
Basement Type
|
N/a |
|
Construction Style Attachment
|
Semi-detached |
|
Cooling Type
|
Central Air Conditioning |
|
Exterior Finish
|
Brick, Brick Facing |
|
Fireplace Present
|
Yes |
|
Fireplace Total
|
1 |
|
Foundation Type
|
Concrete |
|
Half Bath Total
|
1 |
|
Heating Fuel
|
Natural Gas |
|
Heating Type
|
Forced Air |
|
Stories Total
|
2 |
|
Size Interior
|
2,000 - 2,500 Ft2 |
|
Type
|
House |
|
Utility Water
|
Municipal Water |
Parking
Land
|
Acreage
|
No |
|
Land Amenities
|
Hospital, Place Of Worship |
|
Sewer
|
Sanitary Sewer |
|
Size Depth
|
86 Ft ,10 In |
|
Size Frontage
|
27 Ft ,7 In |
|
Size Irregular
|
27.6 X 86.9 Ft |
|
Size Total Text
|
27.6 X 86.9 Ft |
Rooms
| Level |
Type |
Length |
Width |
Dimensions |
|
Second Level |
Primary Bedroom |
4.45 m |
4.85 m |
4.45 m x 4.85 m |
|
Second Level |
Bedroom 2 |
5.53 m |
3.38 m |
5.53 m x 3.38 m |
|
Second Level |
Bedroom 3 |
3.34 m |
3.13 m |
3.34 m x 3.13 m |
|
Main Level |
Living Room |
7.43 m |
3.06 m |
7.43 m x 3.06 m |
|
Main Level |
Family Room |
3.34 m |
3.61 m |
3.34 m x 3.61 m |
|
Main Level |
Kitchen |
3.73 m |
3.09 m |
3.73 m x 3.09 m |
https://www.realtor.ca/real-estate/28981946/66-millhouse-mews-brampton-bram-west-bram-west

