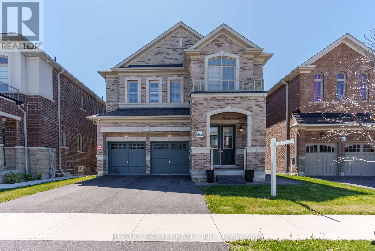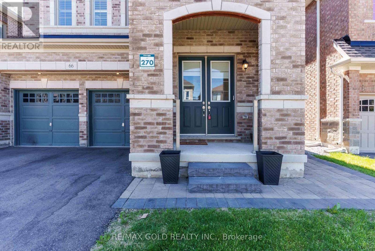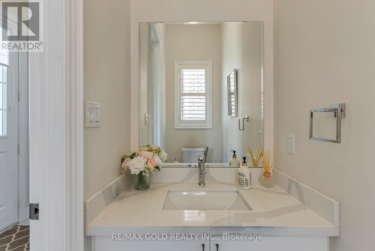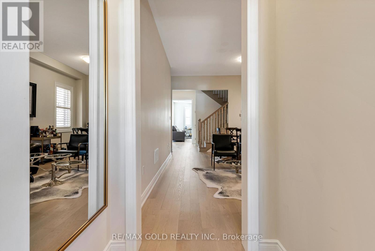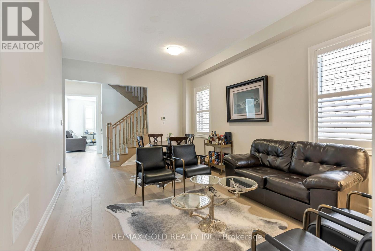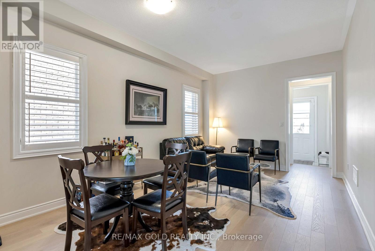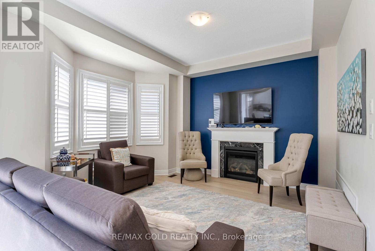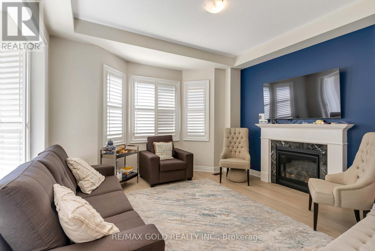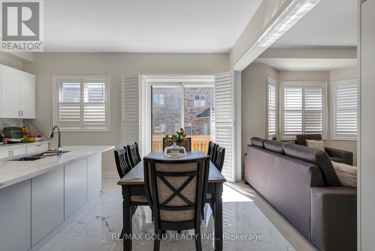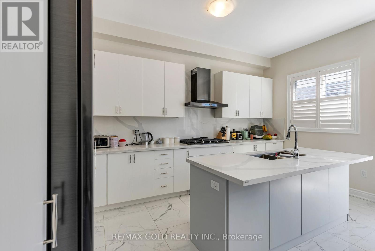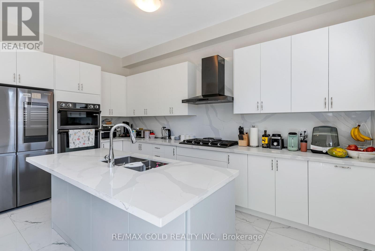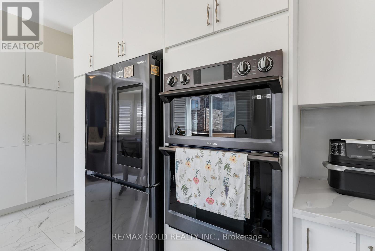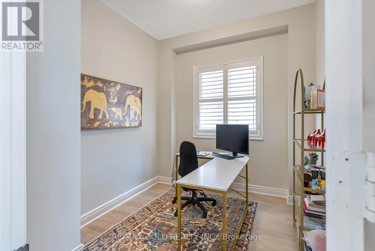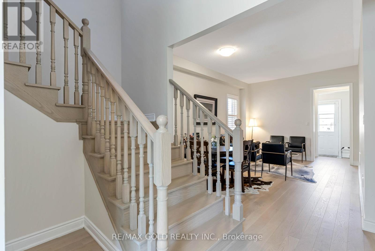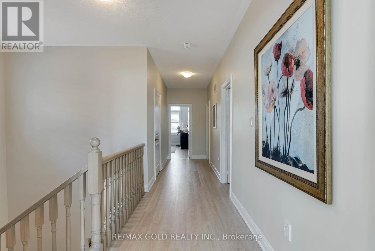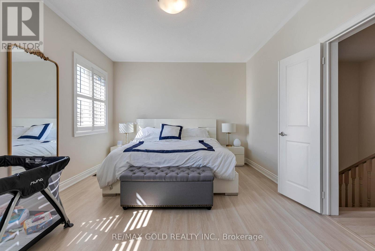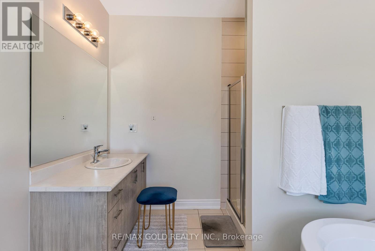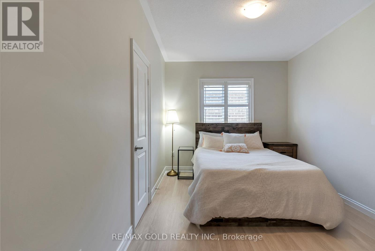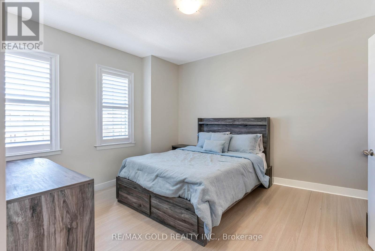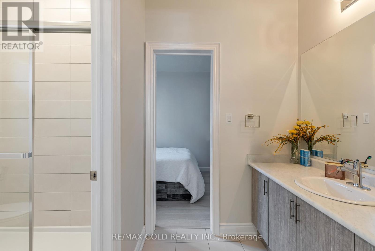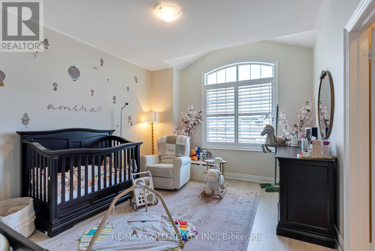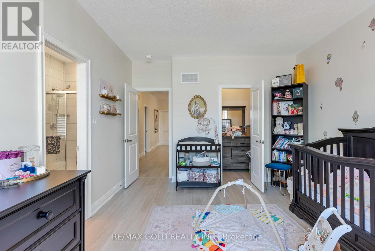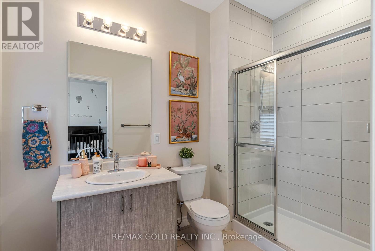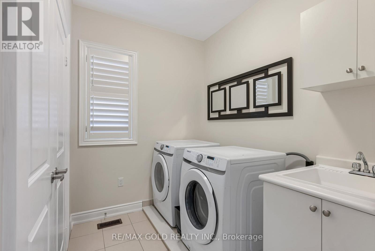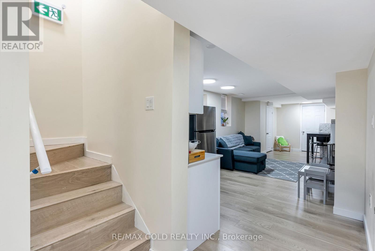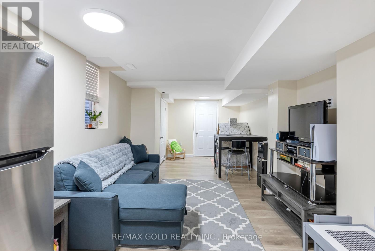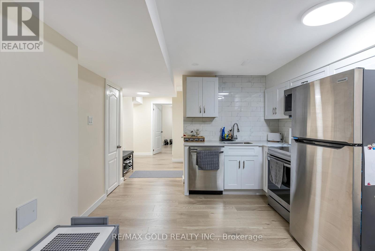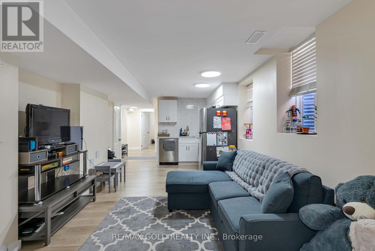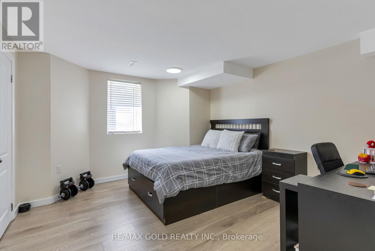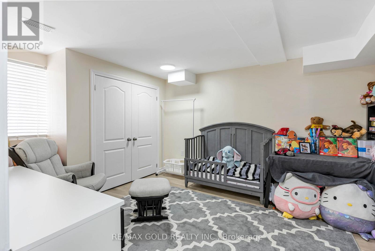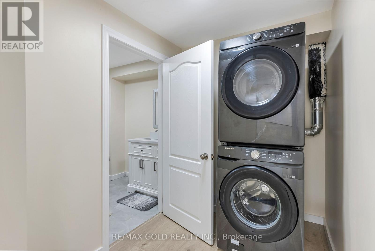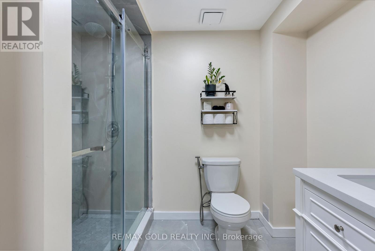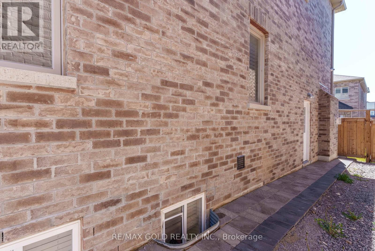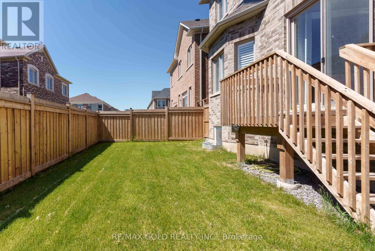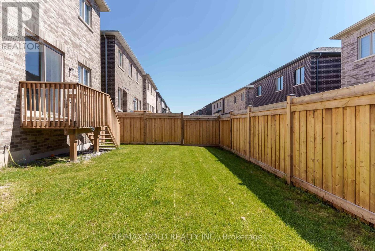6 Bedroom
5 Bathroom
2,500 - 3,000 ft2
Central Air Conditioning
Forced Air
$1,549,900
Amazing opportunity to own a stunning detached home with Legal 2-bedroom Basement Apartment in the highly desirable Mountainview Heights community of Waterdown. This spacious 4+2-bedroom, 5-bathroom home features a 10' ceiling on the main floor, separate living/dining and family rooms with a cozy fireplace, a dedicated office space, and a high-end kitchen with built-in stainless steel appliances and a large centre island. The oak staircase leads to a well-appointed carpet-free second floor with a luxurious primary bedroom featuring a his/her walk-in closet and 5-piece ensuite with dual vanities and a glass shower, a second bedroom with its own 3-piece ensuite and walk-in closet, plus two additional generous bedrooms sharing a full bath, and a convenient upstairs laundry. The fully finished, open-concept 2-bedroom legal basement apartment is perfect as an in-law suite or a potential income generator. This home truly has it all. Don't miss your chance to make it yours! (id:53661)
Property Details
|
MLS® Number
|
X12177030 |
|
Property Type
|
Single Family |
|
Neigbourhood
|
Waterdown |
|
Community Name
|
Waterdown |
|
Features
|
Carpet Free |
|
Parking Space Total
|
4 |
Building
|
Bathroom Total
|
5 |
|
Bedrooms Above Ground
|
4 |
|
Bedrooms Below Ground
|
2 |
|
Bedrooms Total
|
6 |
|
Age
|
0 To 5 Years |
|
Appliances
|
Oven - Built-in, Cooktop, Dishwasher, Dryer, Hood Fan, Microwave, Oven, Stove, Washer, Window Coverings, Refrigerator |
|
Basement Development
|
Finished |
|
Basement Features
|
Separate Entrance |
|
Basement Type
|
N/a (finished) |
|
Construction Style Attachment
|
Detached |
|
Cooling Type
|
Central Air Conditioning |
|
Exterior Finish
|
Brick, Brick Facing |
|
Flooring Type
|
Hardwood, Porcelain Tile, Vinyl, Laminate |
|
Foundation Type
|
Concrete |
|
Half Bath Total
|
1 |
|
Heating Fuel
|
Natural Gas |
|
Heating Type
|
Forced Air |
|
Stories Total
|
2 |
|
Size Interior
|
2,500 - 3,000 Ft2 |
|
Type
|
House |
|
Utility Water
|
Municipal Water |
Parking
Land
|
Acreage
|
No |
|
Sewer
|
Sanitary Sewer |
|
Size Depth
|
90 Ft ,4 In |
|
Size Frontage
|
41 Ft ,1 In |
|
Size Irregular
|
41.1 X 90.4 Ft |
|
Size Total Text
|
41.1 X 90.4 Ft |
Rooms
| Level |
Type |
Length |
Width |
Dimensions |
|
Second Level |
Laundry Room |
|
|
Measurements not available |
|
Second Level |
Primary Bedroom |
4.97 m |
3.66 m |
4.97 m x 3.66 m |
|
Second Level |
Bedroom 2 |
4.11 m |
3.05 m |
4.11 m x 3.05 m |
|
Second Level |
Bedroom 3 |
3.66 m |
3.66 m |
3.66 m x 3.66 m |
|
Second Level |
Bedroom 4 |
3.96 m |
3.69 m |
3.96 m x 3.69 m |
|
Basement |
Bedroom 5 |
|
|
Measurements not available |
|
Basement |
Bedroom |
|
|
Measurements not available |
|
Main Level |
Living Room |
5.58 m |
3.69 m |
5.58 m x 3.69 m |
|
Main Level |
Dining Room |
5.58 m |
3.69 m |
5.58 m x 3.69 m |
|
Main Level |
Family Room |
4.27 m |
3.66 m |
4.27 m x 3.66 m |
|
Main Level |
Kitchen |
4.91 m |
2.29 m |
4.91 m x 2.29 m |
|
Main Level |
Eating Area |
5.58 m |
3.69 m |
5.58 m x 3.69 m |
|
Main Level |
Office |
2.77 m |
2.74 m |
2.77 m x 2.74 m |
https://www.realtor.ca/real-estate/28374892/66-granite-ridge-trail-hamilton-waterdown-waterdown

