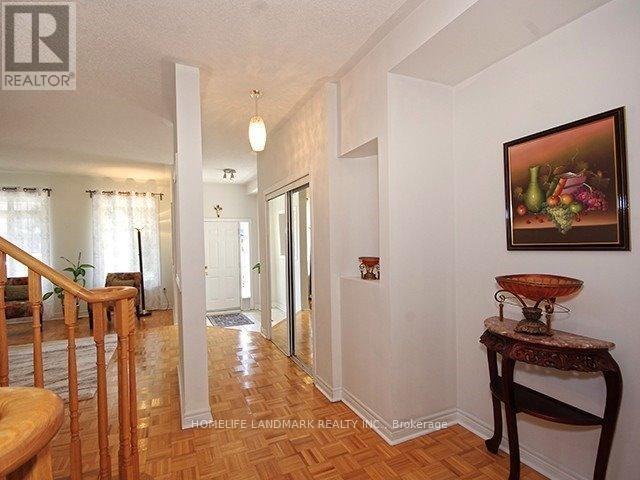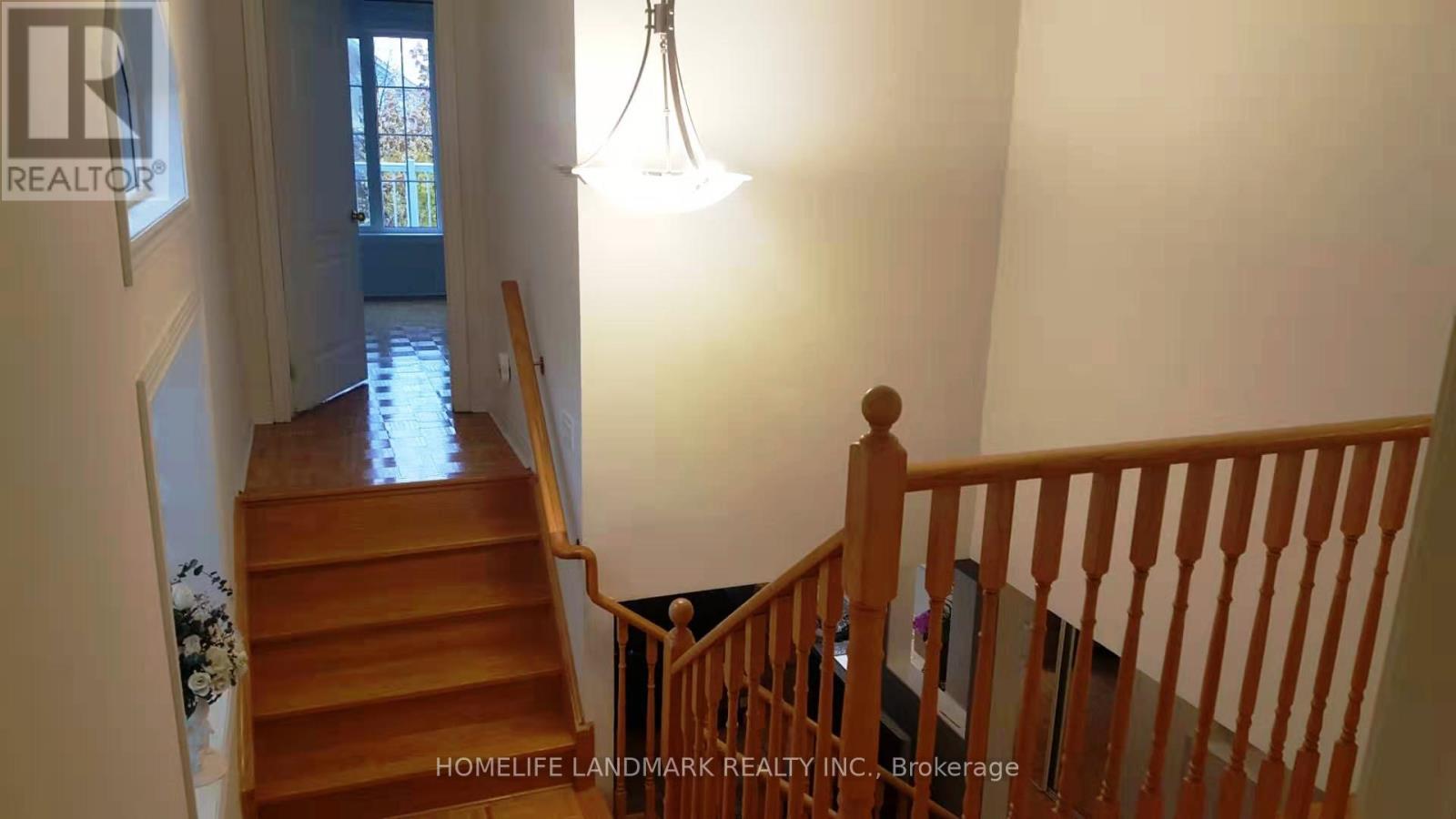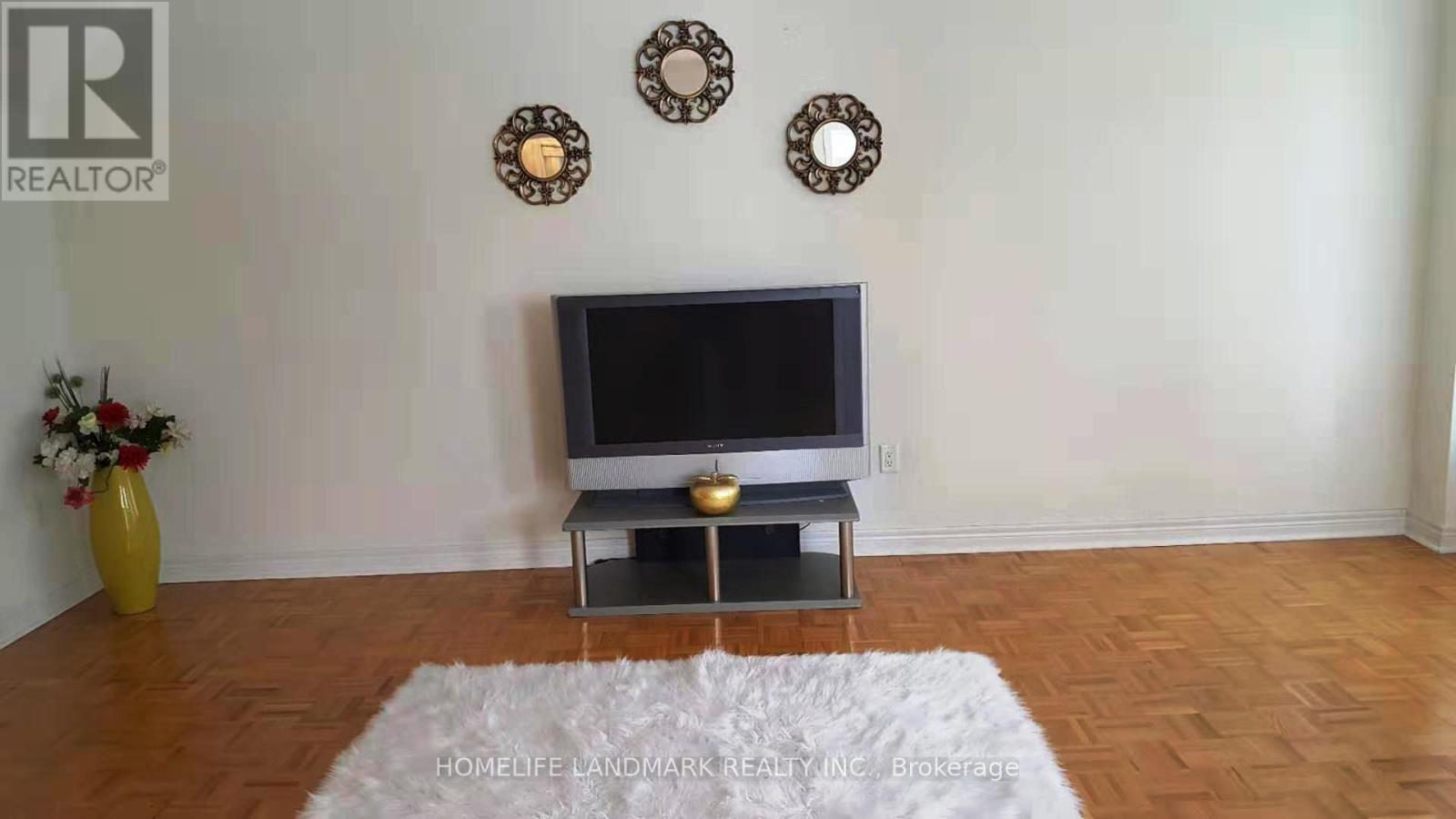5 Bedroom
4 Bathroom
3,000 - 3,500 ft2
Fireplace
Central Air Conditioning
Forced Air
$4,700 Monthly
Beautifully designed luxury Home With large space 3160 Sq Ft over ground. Nestled in the desirable Patterson Area. Quiet Street. Double Car Garage .Featuring Five Bedrooms, Four Washrooms, 9 Ft Ceilings, Private Fully Fenced-In Backyard. Master Bedroom With Balcony. Family Room W/ Gas Fire Place. Broken Cellings and walls will be painted before tenant move in. Close To Schools, Amenities, Shops, Parks, Go Station &407, Buses And Recreational Center. (id:53661)
Property Details
|
MLS® Number
|
N12157867 |
|
Property Type
|
Single Family |
|
Neigbourhood
|
Dufferin Hill |
|
Community Name
|
Patterson |
|
Parking Space Total
|
4 |
Building
|
Bathroom Total
|
4 |
|
Bedrooms Above Ground
|
5 |
|
Bedrooms Total
|
5 |
|
Appliances
|
Dishwasher, Dryer, Range, Stove, Washer, Refrigerator |
|
Basement Development
|
Unfinished |
|
Basement Type
|
Full (unfinished) |
|
Construction Style Attachment
|
Detached |
|
Cooling Type
|
Central Air Conditioning |
|
Exterior Finish
|
Brick |
|
Fireplace Present
|
Yes |
|
Flooring Type
|
Parquet, Tile |
|
Foundation Type
|
Poured Concrete |
|
Half Bath Total
|
1 |
|
Heating Fuel
|
Natural Gas |
|
Heating Type
|
Forced Air |
|
Stories Total
|
2 |
|
Size Interior
|
3,000 - 3,500 Ft2 |
|
Type
|
House |
|
Utility Water
|
Municipal Water |
Parking
Land
|
Acreage
|
No |
|
Sewer
|
Sanitary Sewer |
Rooms
| Level |
Type |
Length |
Width |
Dimensions |
|
Second Level |
Bedroom 5 |
3.39 m |
4.26 m |
3.39 m x 4.26 m |
|
Second Level |
Primary Bedroom |
3.94 m |
5.9 m |
3.94 m x 5.9 m |
|
Second Level |
Bedroom 2 |
3.6 m |
5.9 m |
3.6 m x 5.9 m |
|
Second Level |
Bedroom 3 |
3.94 m |
5.24 m |
3.94 m x 5.24 m |
|
Second Level |
Bedroom 4 |
3.6 m |
4.26 m |
3.6 m x 4.26 m |
|
Main Level |
Living Room |
5.24 m |
3.94 m |
5.24 m x 3.94 m |
|
Main Level |
Dining Room |
3.94 m |
3.94 m |
3.94 m x 3.94 m |
|
Main Level |
Family Room |
4.26 m |
4.92 m |
4.26 m x 4.92 m |
|
Main Level |
Kitchen |
4.26 m |
3.94 m |
4.26 m x 3.94 m |
|
Main Level |
Eating Area |
3 m |
3.94 m |
3 m x 3.94 m |
https://www.realtor.ca/real-estate/28333549/66-foxfield-crescent-vaughan-patterson-patterson


















