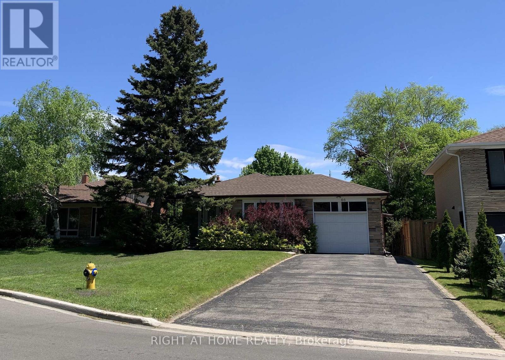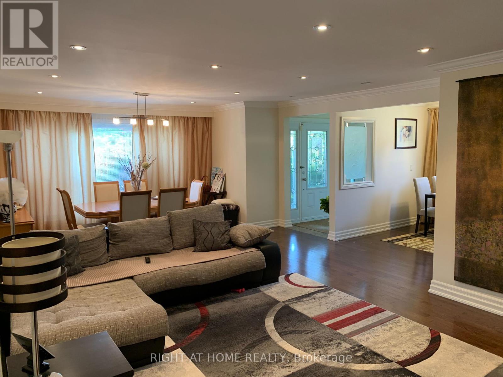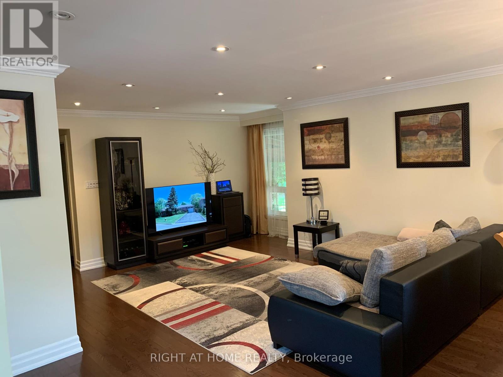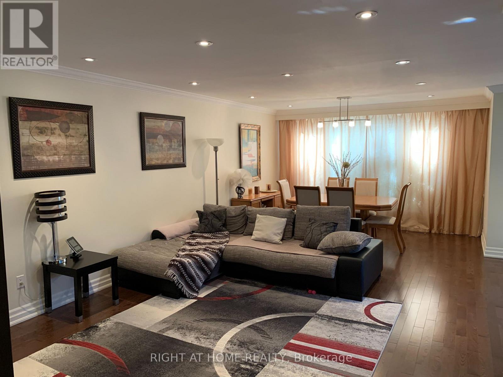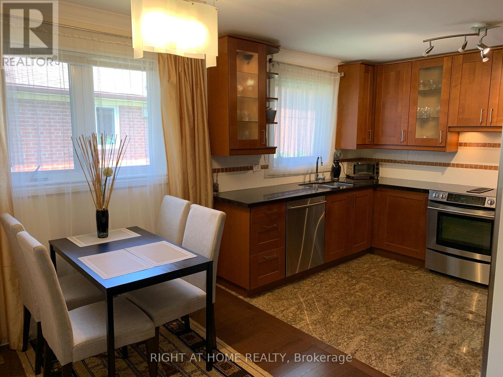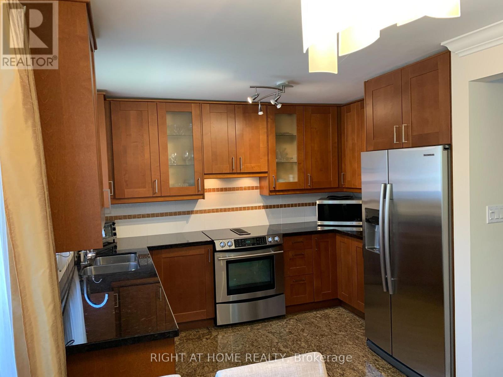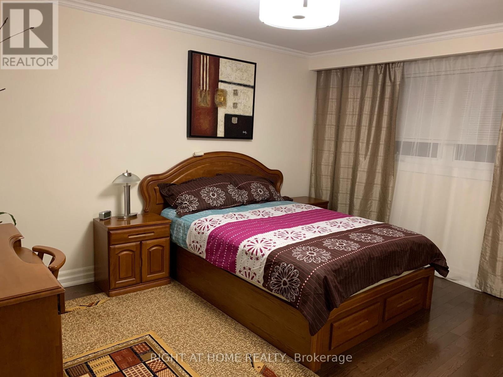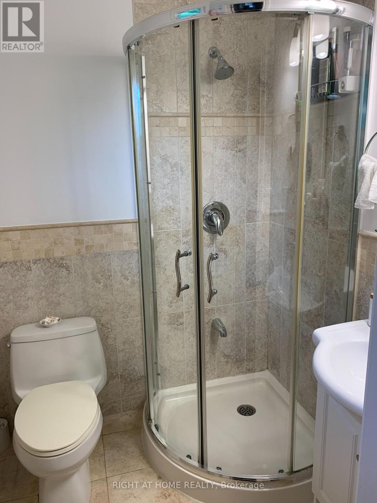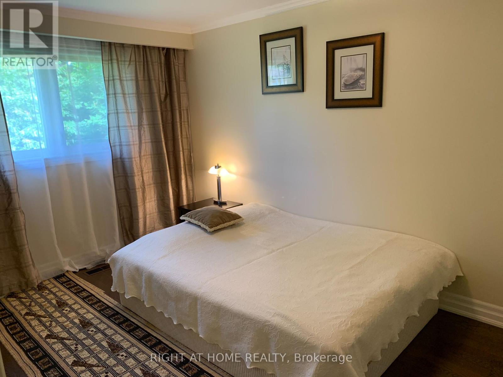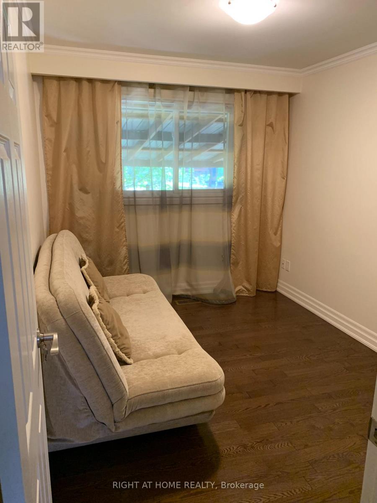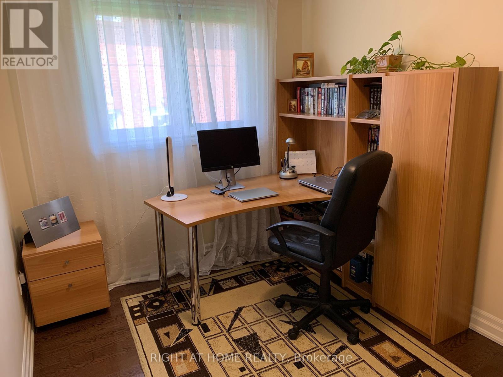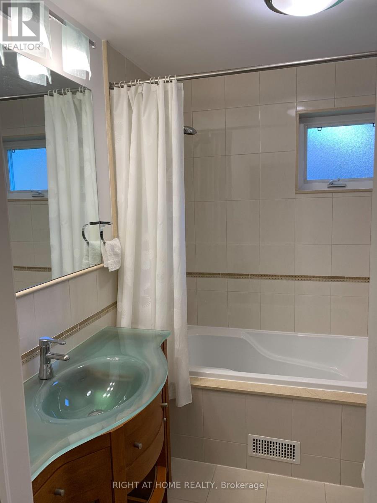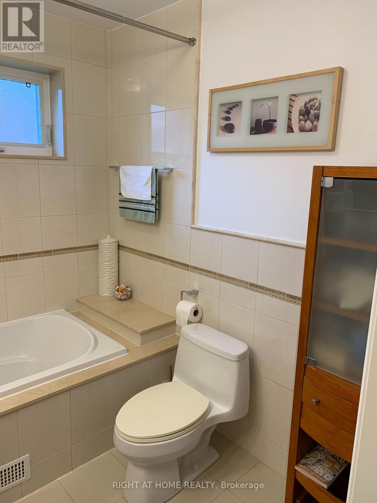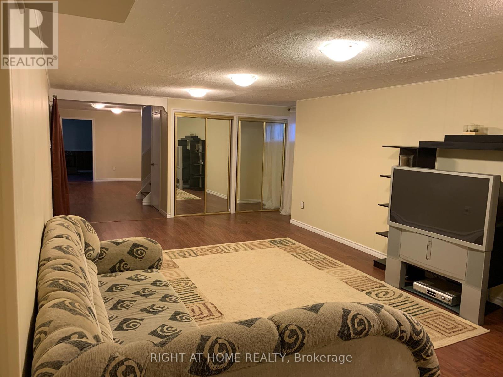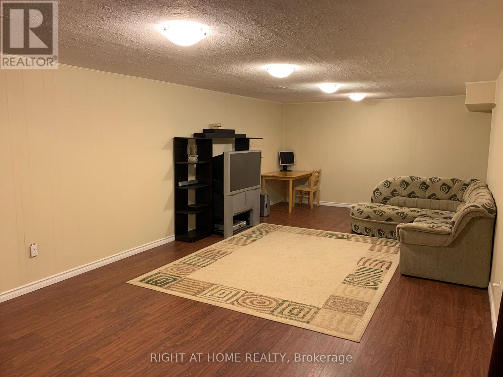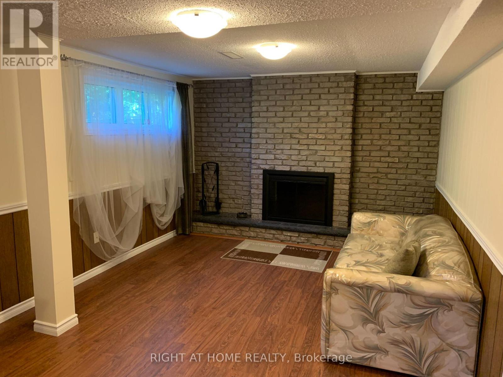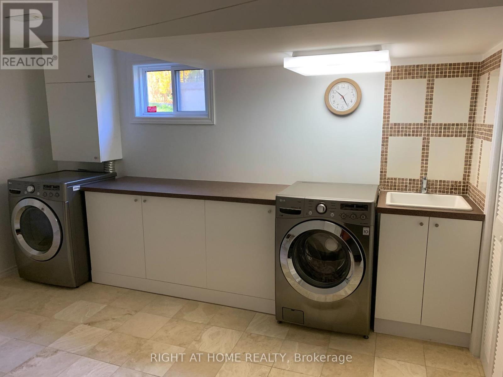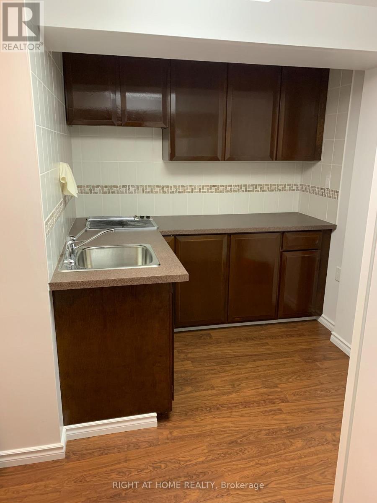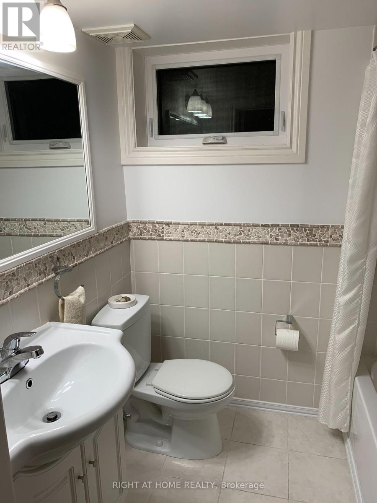6 Bedroom
3 Bathroom
1,100 - 1,500 ft2
Bungalow
Fireplace
Central Air Conditioning
Forced Air
$1,589,000
Well Maintained , Fully renovated 4 Bedroom Bungalow On Huge Pie Shaped Lot, New roof(2024), Separate Entrance To Large Fin Bsmt apartment With 2 brs and recreation Room,4Pc Bathroom, Large Driveway for 6 cars, Stone Front, Located In Bathurst Village Within Walking Distance To Ttc, Shopping, Schls, Shows Well! (id:53661)
Property Details
|
MLS® Number
|
C12239750 |
|
Property Type
|
Single Family |
|
Neigbourhood
|
Newtonbrook West |
|
Community Name
|
Newtonbrook West |
|
Features
|
Carpet Free |
|
Parking Space Total
|
7 |
Building
|
Bathroom Total
|
3 |
|
Bedrooms Above Ground
|
4 |
|
Bedrooms Below Ground
|
2 |
|
Bedrooms Total
|
6 |
|
Appliances
|
Garage Door Opener Remote(s), Dishwasher, Dryer, Two Stoves, Washer, Window Coverings, Two Refrigerators |
|
Architectural Style
|
Bungalow |
|
Basement Features
|
Apartment In Basement, Separate Entrance |
|
Basement Type
|
N/a |
|
Construction Style Attachment
|
Detached |
|
Cooling Type
|
Central Air Conditioning |
|
Exterior Finish
|
Brick, Stone |
|
Fireplace Present
|
Yes |
|
Flooring Type
|
Hardwood, Laminate |
|
Foundation Type
|
Concrete |
|
Heating Fuel
|
Natural Gas |
|
Heating Type
|
Forced Air |
|
Stories Total
|
1 |
|
Size Interior
|
1,100 - 1,500 Ft2 |
|
Type
|
House |
|
Utility Water
|
Municipal Water |
Parking
Land
|
Acreage
|
No |
|
Sewer
|
Sanitary Sewer |
|
Size Depth
|
150 Ft |
|
Size Frontage
|
46 Ft ,9 In |
|
Size Irregular
|
46.8 X 150 Ft |
|
Size Total Text
|
46.8 X 150 Ft |
Rooms
| Level |
Type |
Length |
Width |
Dimensions |
|
Basement |
Bedroom |
4.6 m |
3.55 m |
4.6 m x 3.55 m |
|
Main Level |
Living Room |
8 m |
4.75 m |
8 m x 4.75 m |
|
Main Level |
Dining Room |
8 m |
4.75 m |
8 m x 4.75 m |
|
Main Level |
Kitchen |
5 m |
3.4 m |
5 m x 3.4 m |
|
Main Level |
Primary Bedroom |
4.3 m |
3.45 m |
4.3 m x 3.45 m |
|
Main Level |
Bedroom 2 |
4.3 m |
2.9 m |
4.3 m x 2.9 m |
|
Main Level |
Bedroom 3 |
3.4 m |
2.5 m |
3.4 m x 2.5 m |
|
Main Level |
Bedroom 4 |
3.5 m |
2.7 m |
3.5 m x 2.7 m |
|
Main Level |
Recreational, Games Room |
7.6 m |
3.55 m |
7.6 m x 3.55 m |
https://www.realtor.ca/real-estate/28509558/66-dewlane-drive-toronto-newtonbrook-west-newtonbrook-west

