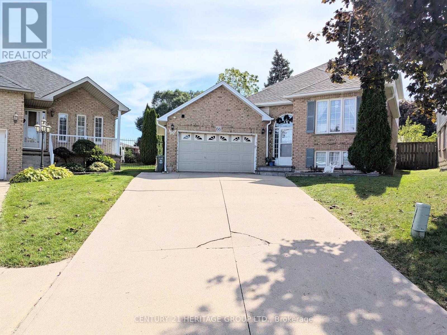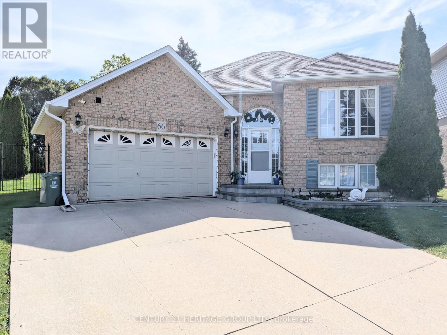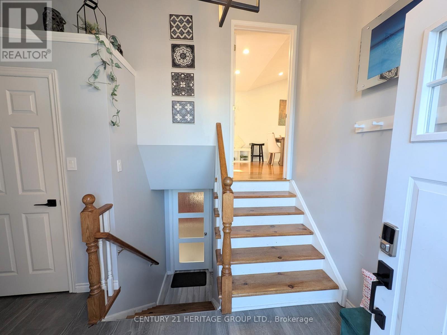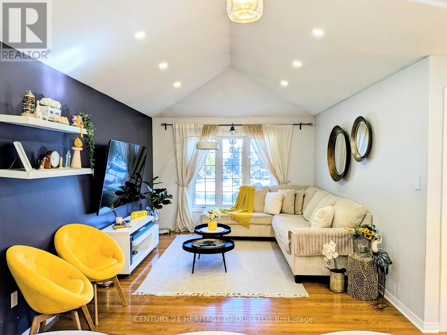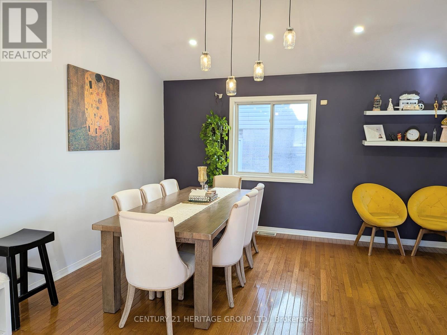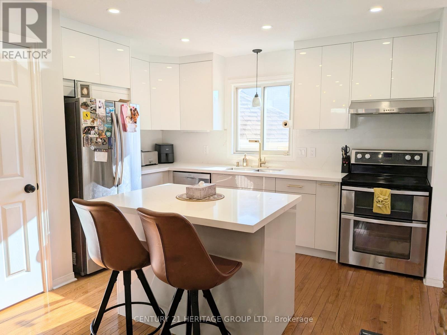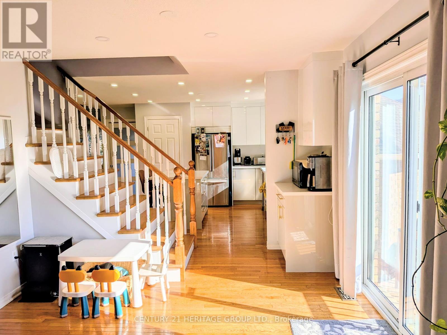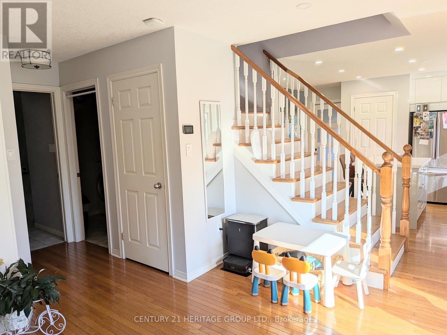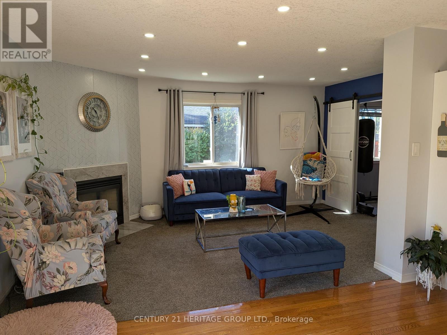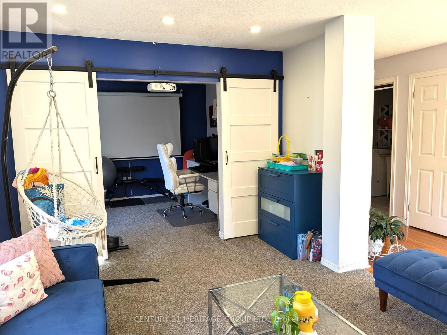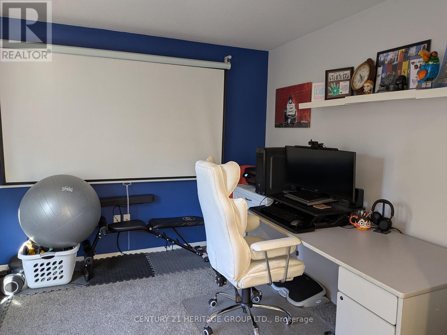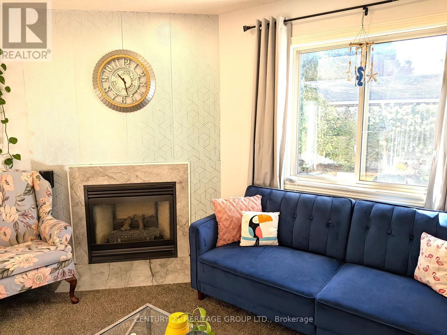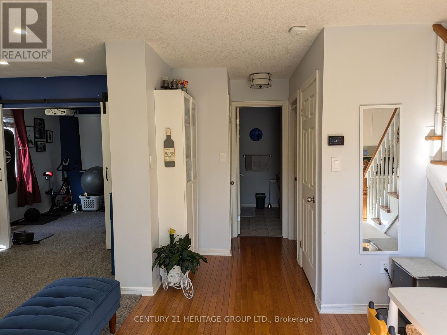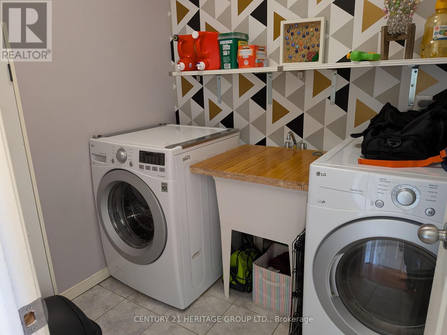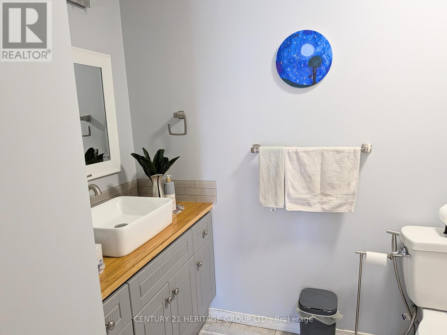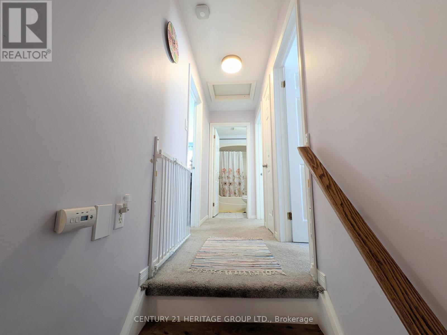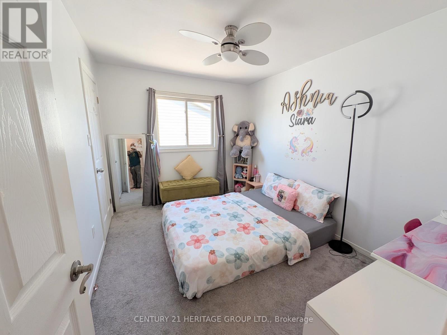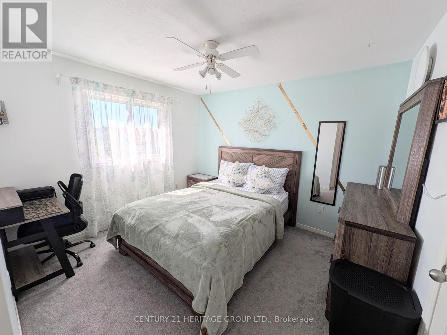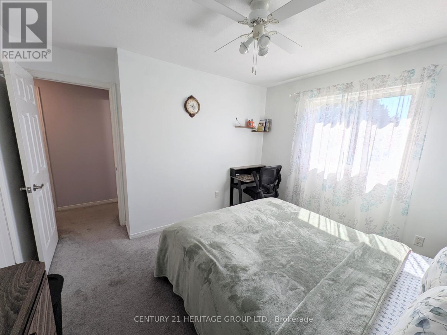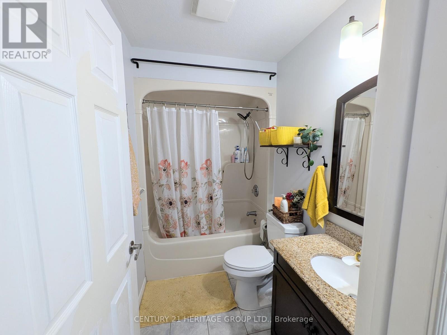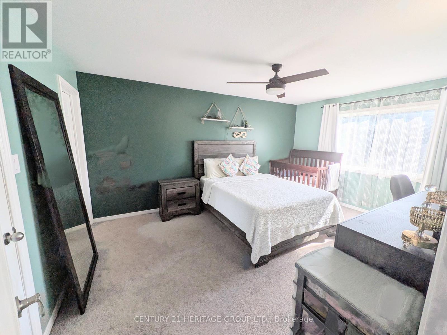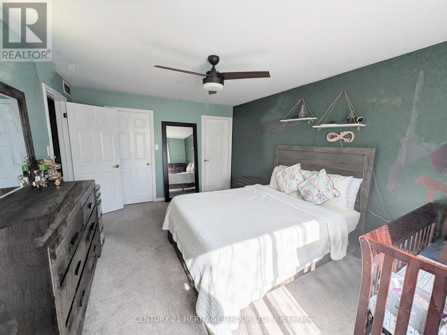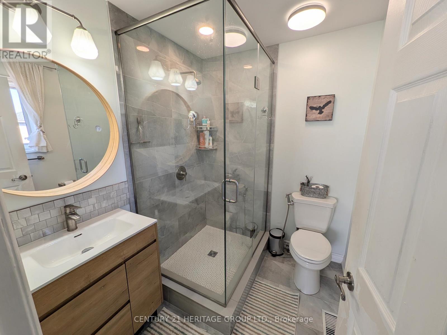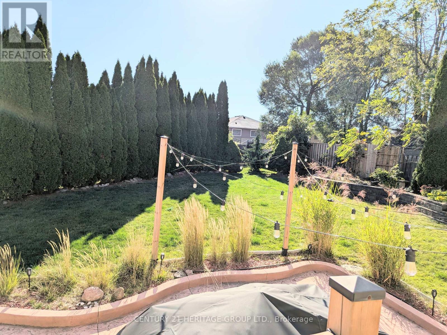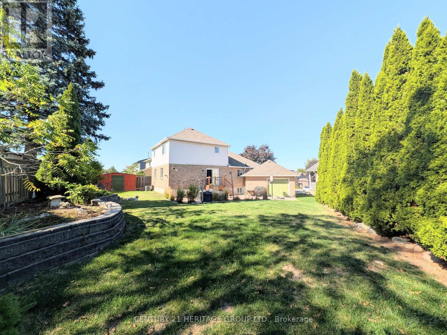4 Bedroom
3 Bathroom
2,000 - 2,500 ft2
Fireplace
Central Air Conditioning
Forced Air
$3,200 Monthly
Welcome to this stunning 2-storey home featuring vaulted ceilings in the living and dining rooms, a modern kitchen, and a cozy family room with fireplace. The main floor also offers a big den/home office, 3-piece bathroom, and convenient laundry. Upstairs, you'll find 3 spacious bedrooms and 2 bathrooms, including a luxurious spa-like ensuite in the primary suite. Enjoy the rare drive-through garage and a beautifully landscaped large pie-shaped lot with a wrap-around yard and huge patio, perfect for entertaining and outdoor living. Perfect for families! Located within walking distance to schools, library, transit, recreation center, and gym, with quick access to Limeridge Mall and the LINC. Don't let this one go. (id:53661)
Property Details
|
MLS® Number
|
X12444293 |
|
Property Type
|
Single Family |
|
Neigbourhood
|
Barnstown |
|
Community Name
|
Barnstown |
|
Features
|
In Suite Laundry |
|
Parking Space Total
|
3 |
Building
|
Bathroom Total
|
3 |
|
Bedrooms Above Ground
|
4 |
|
Bedrooms Total
|
4 |
|
Age
|
16 To 30 Years |
|
Amenities
|
Fireplace(s) |
|
Appliances
|
Garage Door Opener Remote(s), Central Vacuum, Range, Water Heater |
|
Construction Style Attachment
|
Detached |
|
Cooling Type
|
Central Air Conditioning |
|
Exterior Finish
|
Brick, Vinyl Siding |
|
Fireplace Present
|
Yes |
|
Foundation Type
|
Poured Concrete |
|
Heating Fuel
|
Natural Gas |
|
Heating Type
|
Forced Air |
|
Stories Total
|
2 |
|
Size Interior
|
2,000 - 2,500 Ft2 |
|
Type
|
House |
|
Utility Water
|
Municipal Water |
Parking
|
Attached Garage
|
|
|
Garage
|
|
|
Inside Entry
|
|
Land
|
Acreage
|
No |
|
Sewer
|
Sanitary Sewer |
|
Size Depth
|
104 Ft ,9 In |
|
Size Frontage
|
28 Ft ,8 In |
|
Size Irregular
|
28.7 X 104.8 Ft |
|
Size Total Text
|
28.7 X 104.8 Ft|under 1/2 Acre |
https://www.realtor.ca/real-estate/28950514/66-bastille-street-hamilton-barnstown-barnstown

