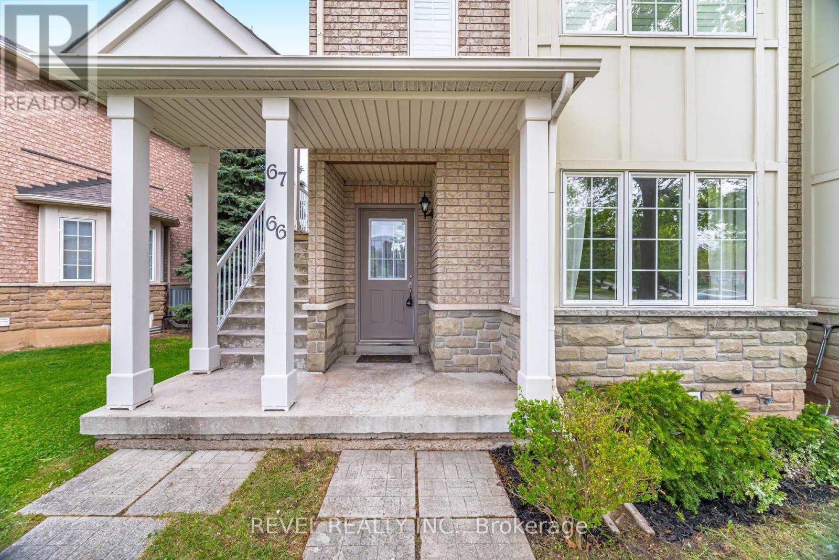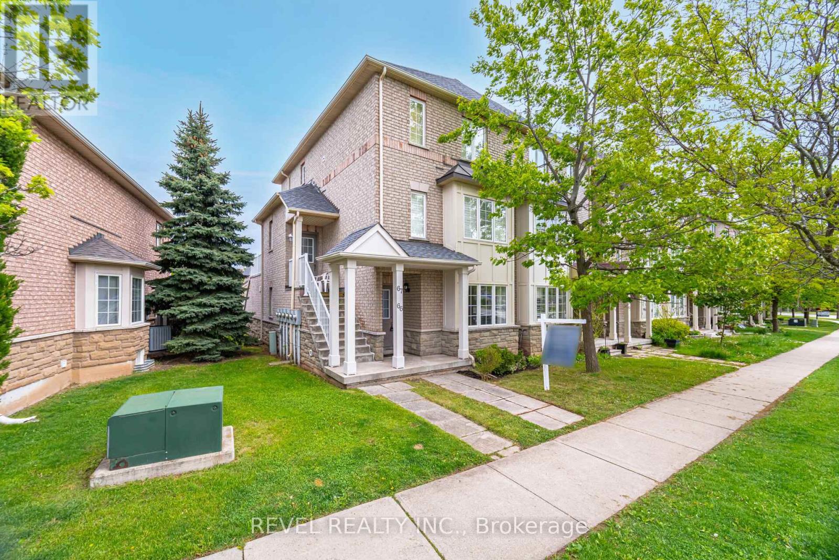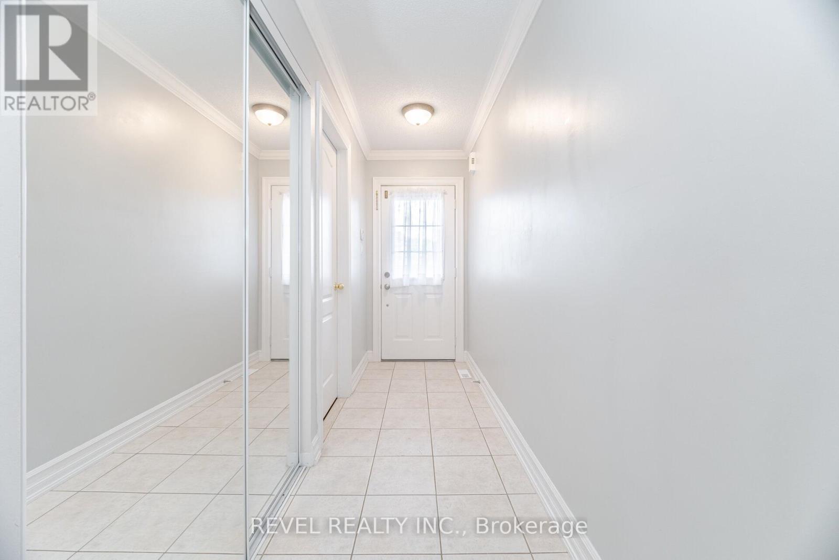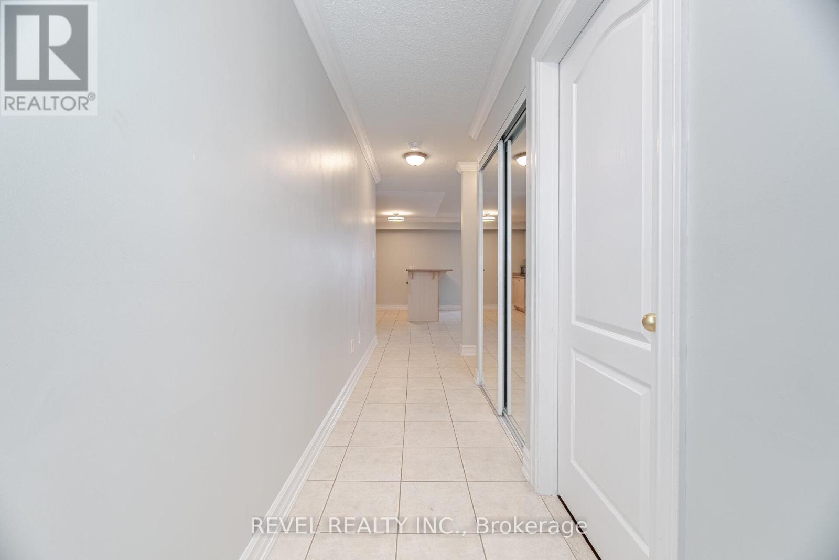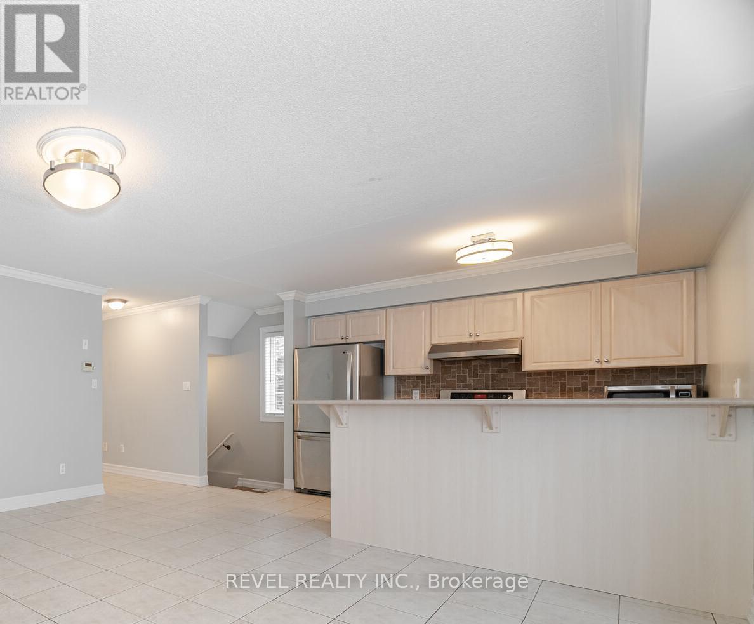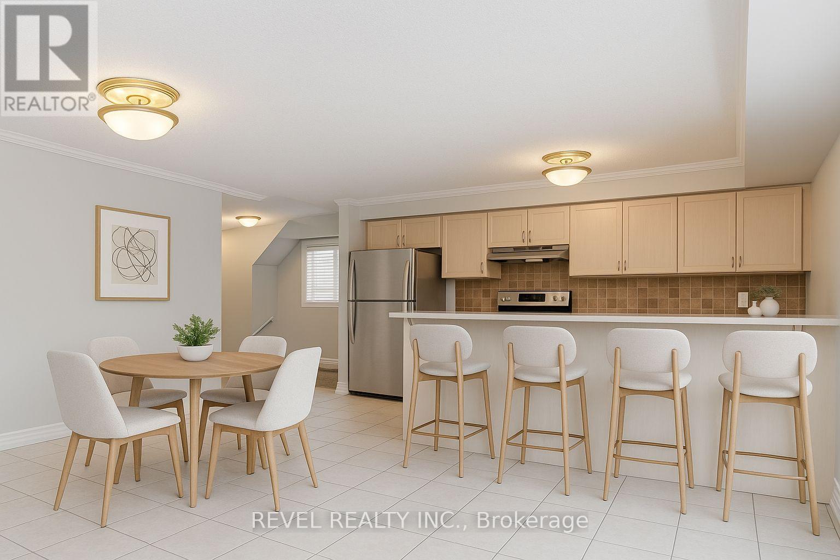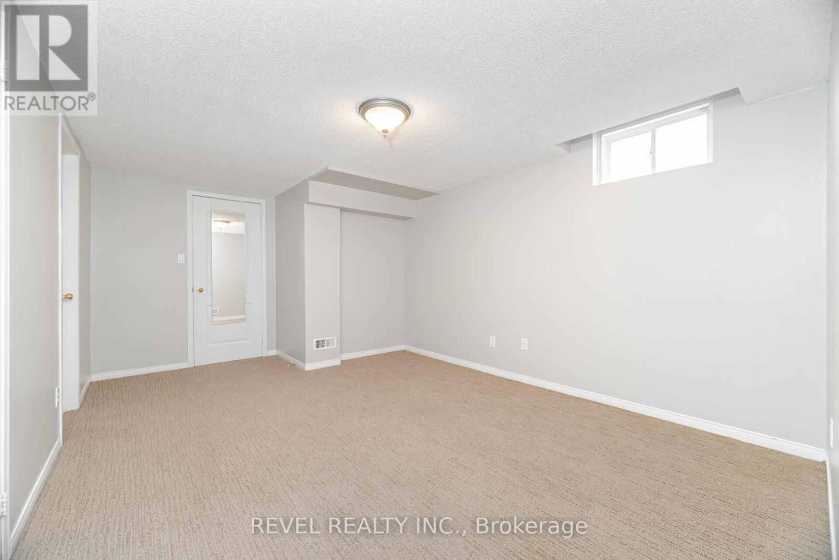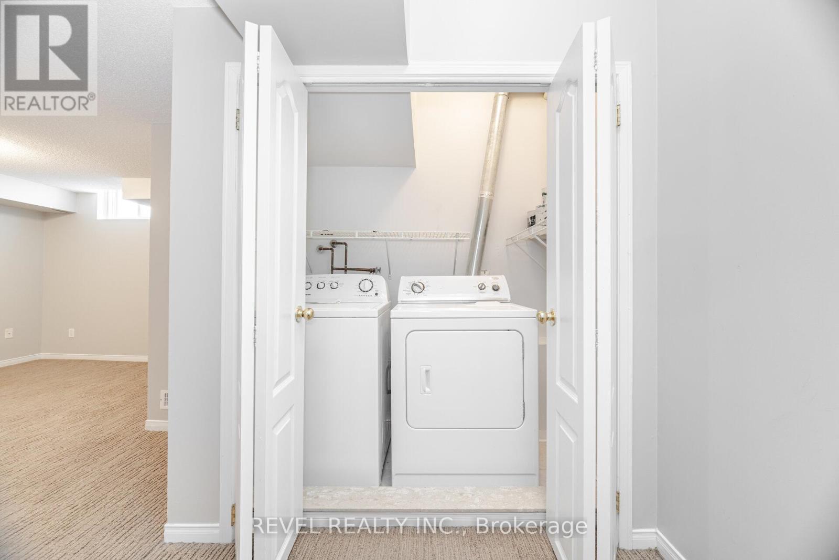2 Bedroom
2 Bathroom
500 - 599 ft2
Fireplace
Central Air Conditioning
Forced Air
$599,000Maintenance, Insurance
$141.47 Monthly
Welcome to this charming 2-bedroom (1 main floor + 1 on lower level), 2 FULL bathroom condo townhouse, and the most affordable way to enjoy townhome living in the highly desirable Glen Abbey community of Oakville! This bright and spacious home offers a large open-concept kitchen with plenty of counter and cabinet space, seamlessly flowing into a generous living and dining area, perfect for entertaining or relaxing. Enjoy 2 *FULL* bathrooms, 2 large bedrooms, and thoughtful finishes throughout. The lower level also offers a MASSIVE family room with gas fireplace that you'll find is perfect for hosting game night, movie night, kids play, or spoil yourself with the ultimate work from home executive office setup! Located in a well-maintained, family-friendly complex with mature landscaping and great curb appeal. Just minutes from shopping, restaurants, top-rated schools, parks, and walking trails. Commuters will love the quick access to transit and the QEW and the GO. Whether you're a first-time buyer, downsizer, or investor, this is a fantastic opportunity to own in one of Oakville's most sought-after neighbourhoods, at an EXTREMEMLY AFFORDABLE price point!! Scroll through to check out the Virtual Staging photos for some decor inspiration! Close to 1200sqft across 2 levels (MPAC shows these units around 1300sqft, but our sqft category shows main floor only, following real estate board rules.) (id:53661)
Property Details
|
MLS® Number
|
W12172035 |
|
Property Type
|
Single Family |
|
Community Name
|
1007 - GA Glen Abbey |
|
Community Features
|
Pet Restrictions |
|
Parking Space Total
|
1 |
Building
|
Bathroom Total
|
2 |
|
Bedrooms Above Ground
|
1 |
|
Bedrooms Below Ground
|
1 |
|
Bedrooms Total
|
2 |
|
Age
|
16 To 30 Years |
|
Appliances
|
Dishwasher, Dryer, Stove, Washer, Window Coverings, Refrigerator |
|
Basement Development
|
Finished |
|
Basement Type
|
N/a (finished) |
|
Cooling Type
|
Central Air Conditioning |
|
Exterior Finish
|
Brick |
|
Fireplace Present
|
Yes |
|
Flooring Type
|
Hardwood, Tile, Carpeted |
|
Heating Fuel
|
Natural Gas |
|
Heating Type
|
Forced Air |
|
Size Interior
|
500 - 599 Ft2 |
|
Type
|
Row / Townhouse |
Parking
Land
Rooms
| Level |
Type |
Length |
Width |
Dimensions |
|
Lower Level |
Family Room |
5.18 m |
4.41 m |
5.18 m x 4.41 m |
|
Lower Level |
Bedroom |
3.98 m |
3.35 m |
3.98 m x 3.35 m |
|
Lower Level |
Laundry Room |
2.2 m |
1.2 m |
2.2 m x 1.2 m |
|
Lower Level |
Utility Room |
3 m |
1.2 m |
3 m x 1.2 m |
|
Lower Level |
Bathroom |
2.46 m |
1.72 m |
2.46 m x 1.72 m |
|
Main Level |
Living Room |
4.82 m |
2.92 m |
4.82 m x 2.92 m |
|
Main Level |
Kitchen |
3.58 m |
2.33 m |
3.58 m x 2.33 m |
|
Main Level |
Bedroom |
3.88 m |
2.99 m |
3.88 m x 2.99 m |
|
Main Level |
Bathroom |
2.46 m |
1.72 m |
2.46 m x 1.72 m |
https://www.realtor.ca/real-estate/28364061/66-1489-heritage-way-oakville-ga-glen-abbey-1007-ga-glen-abbey

