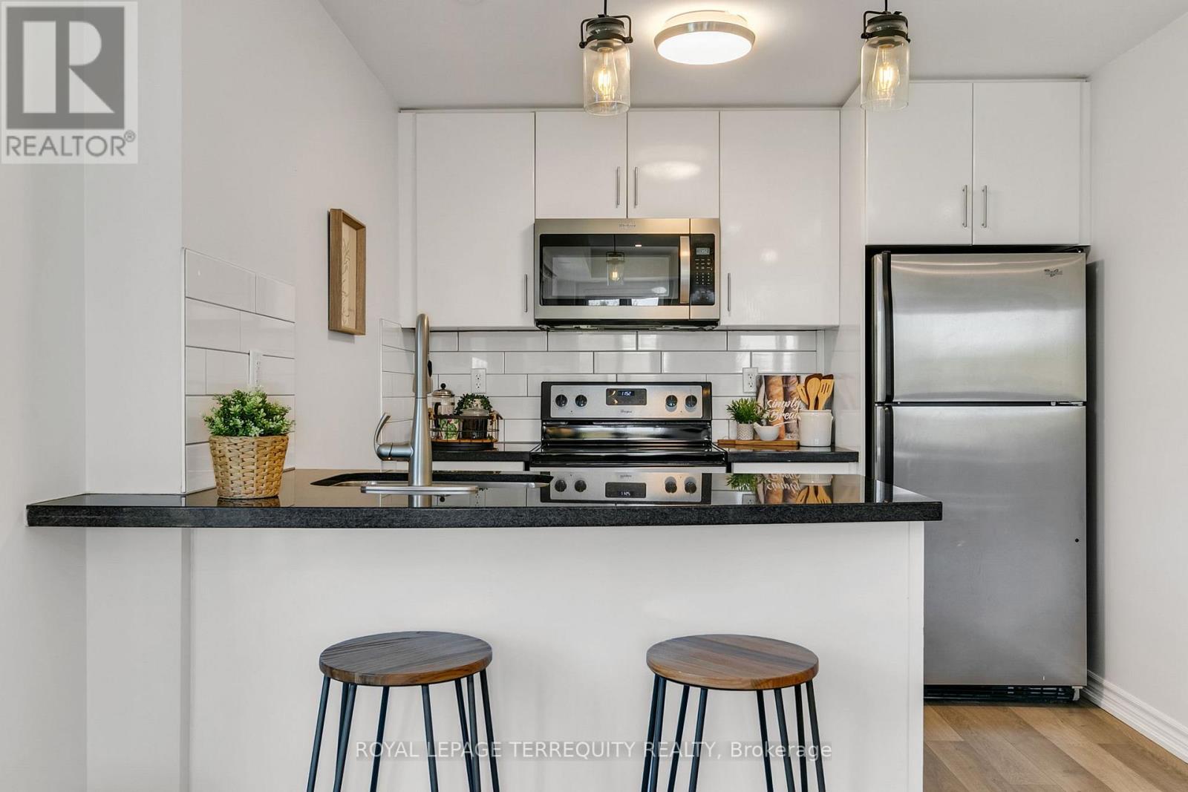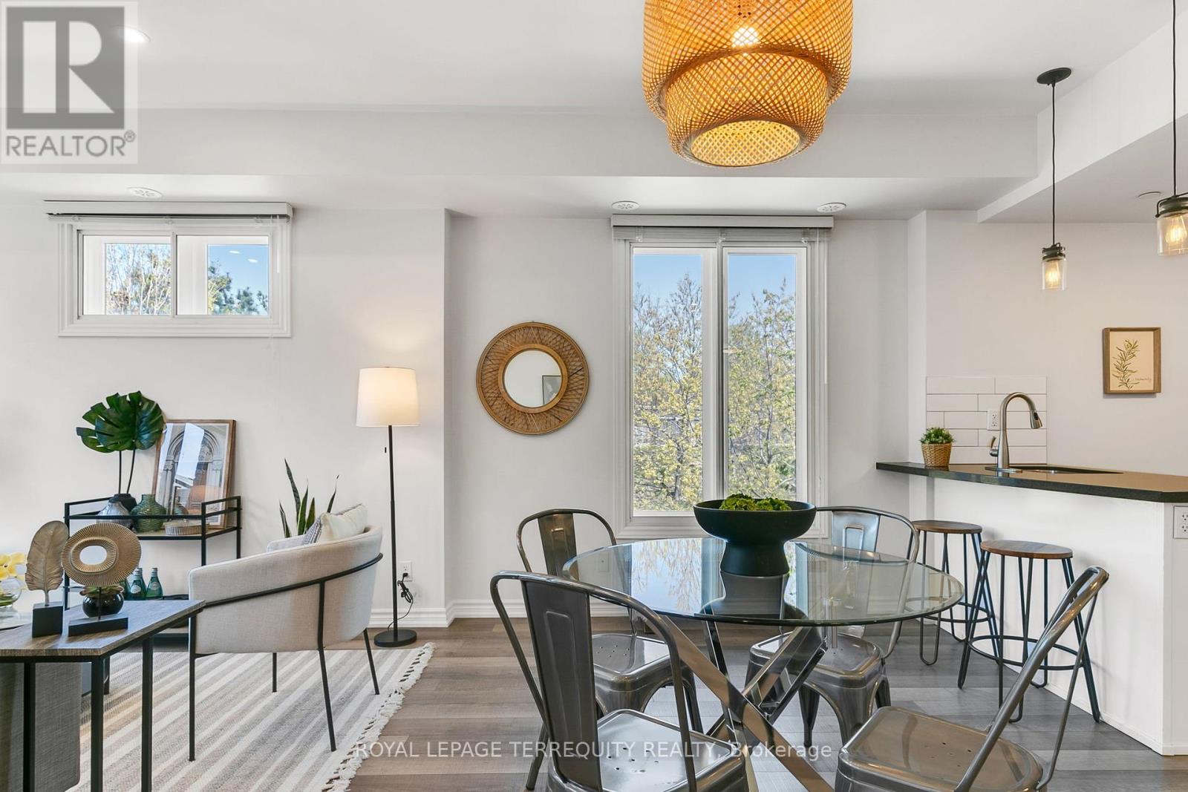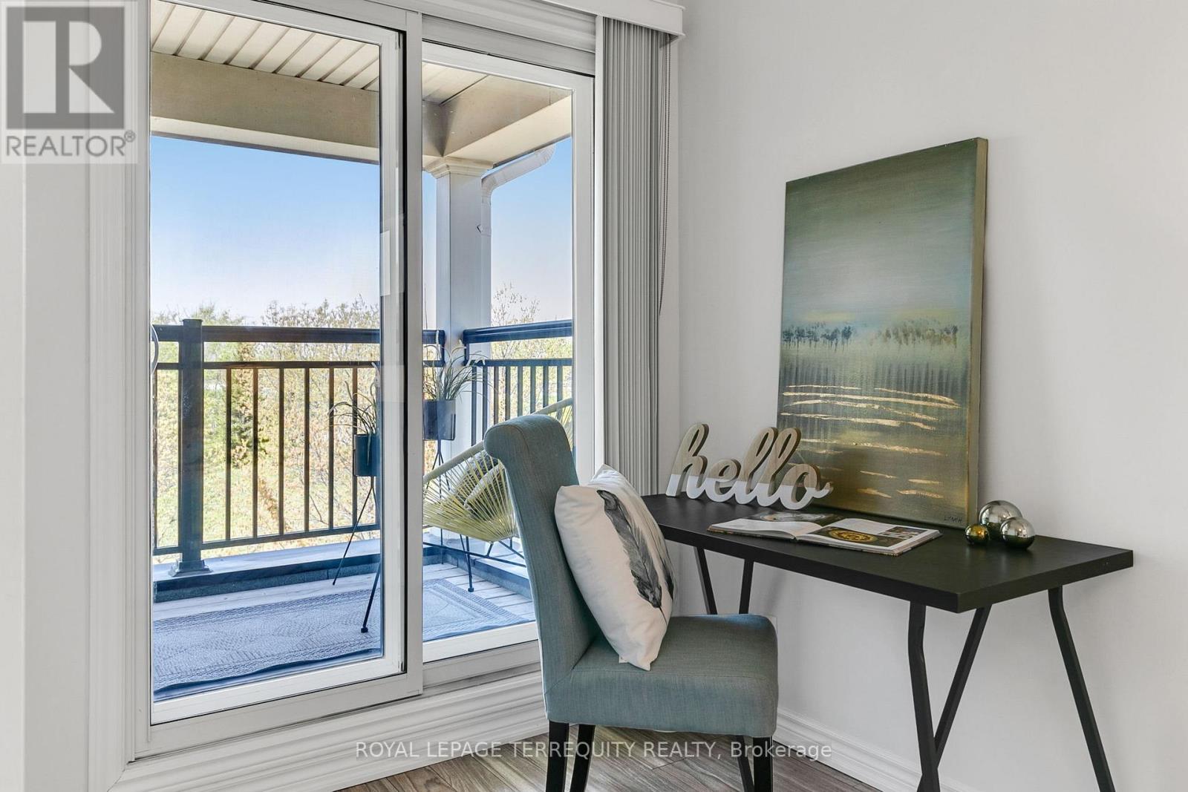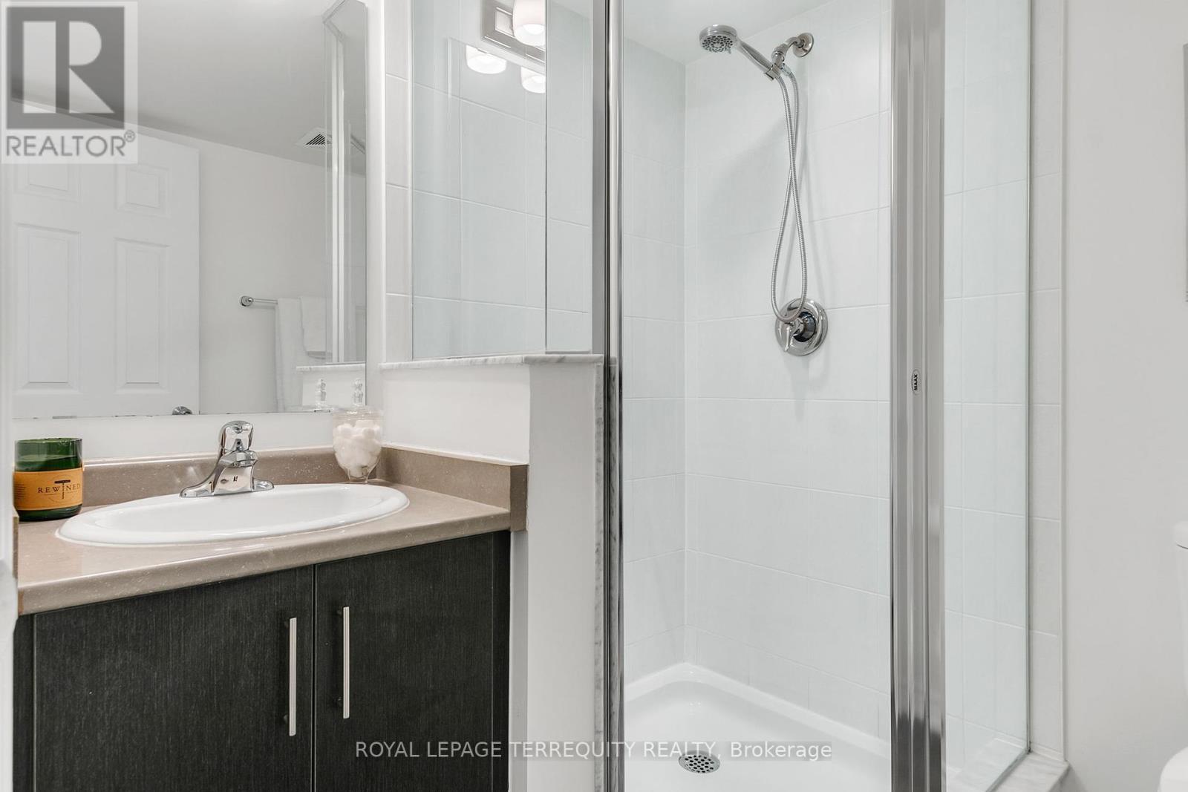#66 - 130 Twenty Fourth Street Toronto, Ontario M8V 0B9
$789,000Maintenance, Common Area Maintenance, Insurance, Parking, Water
$480.56 Monthly
Maintenance, Common Area Maintenance, Insurance, Parking, Water
$480.56 MonthlyWelcome to Minto Southshore! This Spacious 2 Bedroom 3 Bathroom Upper Corner Unit is airy & bright thanks to its large windows and open-concept floor plan. The combined living room and dining room flow right into the kitchen area, making it an ideal space for entertaining family and friends. The kitchen features stainless steel appliances, granite countertops and a breakfast bar. Laminate flooring throughout the living areas. Relax and enjoy the fresh air on not one but two balconies - one off the living room and the other off the primary bedroom, where you can also find a private 3-piece ensuite. The primary bedroom also comes with a bonus nook - a perfect place for a reading corner, vanity table, or desk. The second bedroom features two closets and a large window. Live in Lovely Long Branch! Tennis courts at the end of the street. A short walk to Lake Shore Blvd, steps to shops, restaurants, trails, parks, Humber College and Colonel Samuel Smith Park. Easy access to Go Long Branch Station, TTC, Hwy 427 & The Gardiner Expressway. 20 minute drive to downtown Toronto. This is a Gold Level Leed Certified Project. (id:53661)
Property Details
| MLS® Number | W12146068 |
| Property Type | Single Family |
| Community Name | Long Branch |
| Amenities Near By | Place Of Worship |
| Community Features | Pet Restrictions |
| Features | Balcony, In Suite Laundry |
| Parking Space Total | 1 |
| Structure | Tennis Court |
Building
| Bathroom Total | 3 |
| Bedrooms Above Ground | 2 |
| Bedrooms Total | 2 |
| Appliances | Dishwasher, Dryer, Hood Fan, Microwave, Range, Stove, Washer, Window Coverings, Refrigerator |
| Cooling Type | Central Air Conditioning |
| Exterior Finish | Brick |
| Flooring Type | Laminate |
| Half Bath Total | 1 |
| Heating Fuel | Natural Gas |
| Heating Type | Forced Air |
| Size Interior | 1,200 - 1,399 Ft2 |
| Type | Row / Townhouse |
Parking
| Underground | |
| Garage |
Land
| Acreage | No |
| Land Amenities | Place Of Worship |
Rooms
| Level | Type | Length | Width | Dimensions |
|---|---|---|---|---|
| Second Level | Living Room | 4.14 m | 3.38 m | 4.14 m x 3.38 m |
| Second Level | Dining Room | 3.61 m | 2.77 m | 3.61 m x 2.77 m |
| Second Level | Kitchen | 2.72 m | 2.13 m | 2.72 m x 2.13 m |
| Third Level | Primary Bedroom | 4.72 m | 3.3 m | 4.72 m x 3.3 m |
| Third Level | Bedroom 2 | 3.33 m | 2.92 m | 3.33 m x 2.92 m |










































