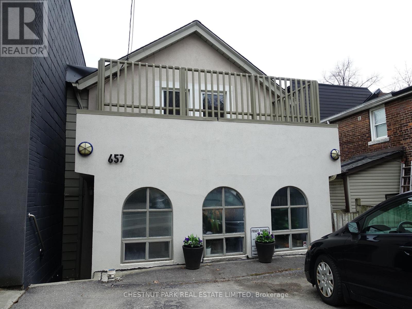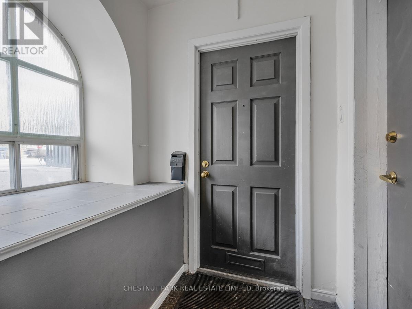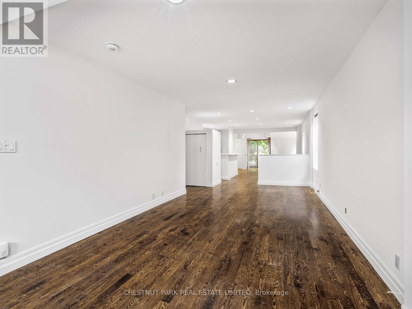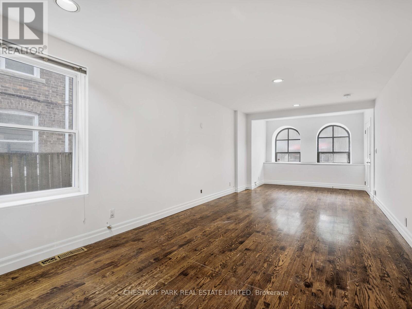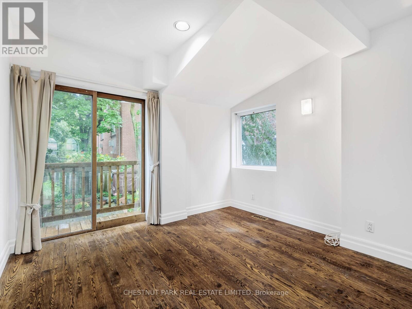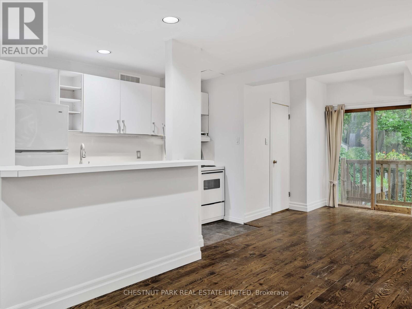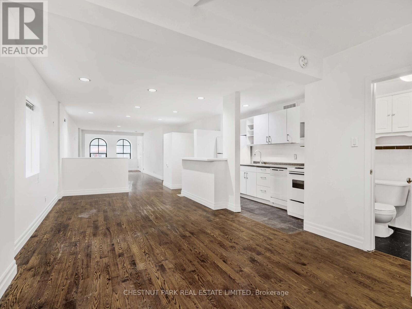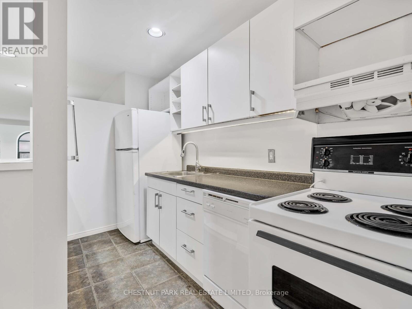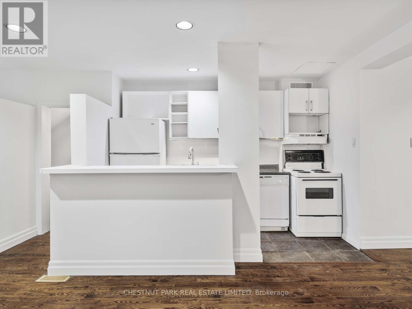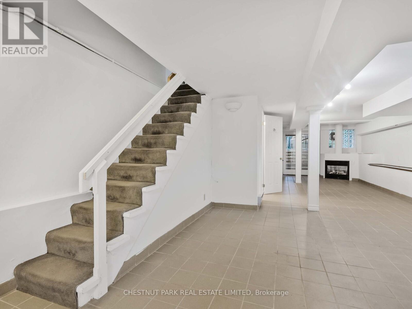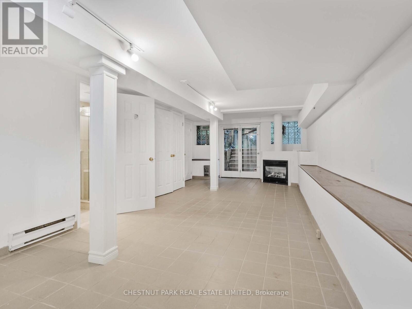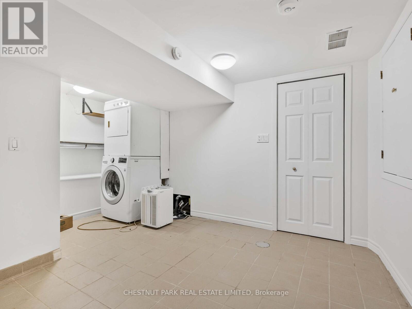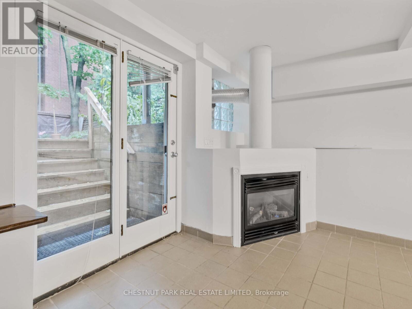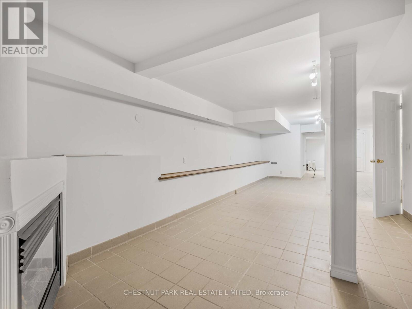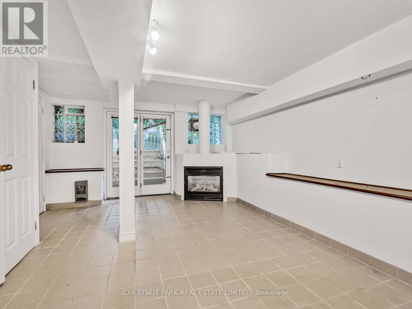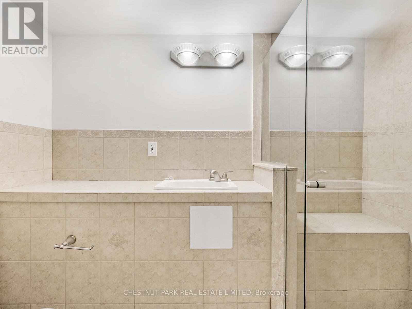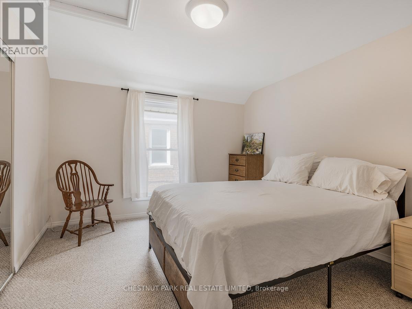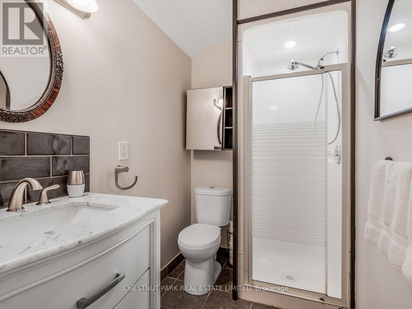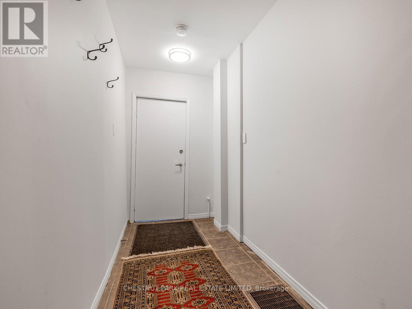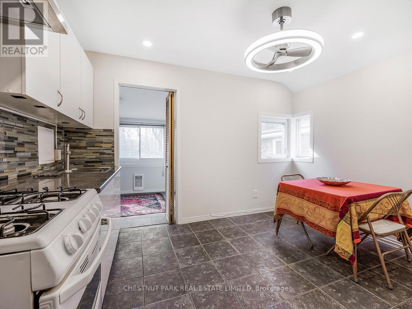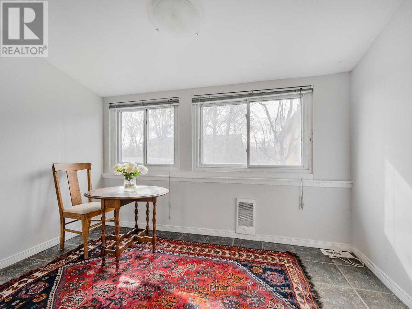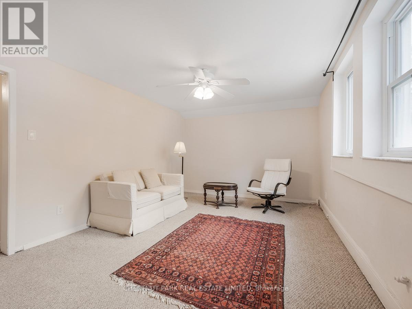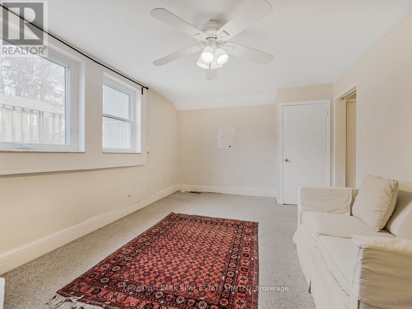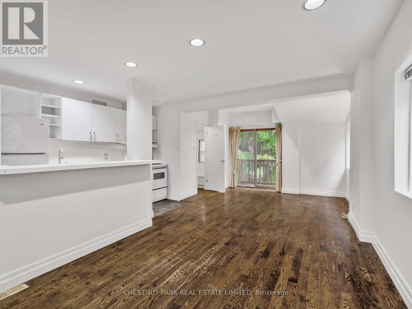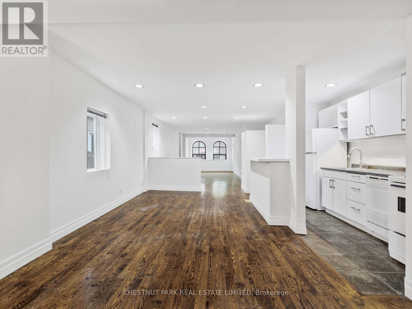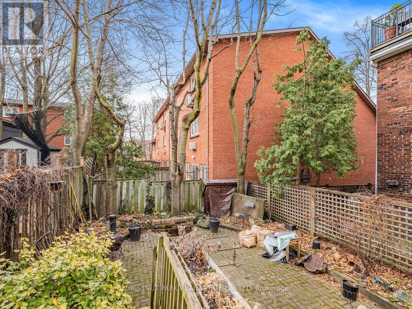3 Bedroom
3 Bathroom
1,500 - 2,000 ft2
Fireplace
Central Air Conditioning
Forced Air
Landscaped
$1,149,000
Vacant and move-in ready. This detached 2 unit home is ready to rent or to easily convert to a large family home. Offering an impressive total of over 2500 sq.ft. finished living space on all 3 floors. The open-concept design of the ground floor and lower level suite creates an elegant owner's retreat, boasting more than 1700 sq.ft. of comfort and style with walk-outs on both levels to the plush, private back garden. Enjoy the unique charm of arched windows and hardwood flooring enhancing the warmth and character of this home. The second floor 2 bedroom suite provides an excellent opportunity for rental income or accommodating additional family members. Alternatively this duplex could easily be transformed into a beautiful large, single family home with 2 car parking. The options are endless. Enjoy being steps to transit and an easy walk to every day conveniences with the shops and restaurants on Dupont. This well-loved and meticulously maintained home is ready for the next chapter. Don't miss out to own a versatile property in the heart of Tarragon Village, steps to Casa Loma. (id:53661)
Property Details
|
MLS® Number
|
C12420846 |
|
Property Type
|
Single Family |
|
Neigbourhood
|
Toronto—St. Paul's |
|
Community Name
|
Casa Loma |
|
Amenities Near By
|
Public Transit |
|
Equipment Type
|
Water Heater |
|
Features
|
Sump Pump |
|
Parking Space Total
|
2 |
|
Rental Equipment Type
|
Water Heater |
|
Structure
|
Deck, Shed |
Building
|
Bathroom Total
|
3 |
|
Bedrooms Above Ground
|
2 |
|
Bedrooms Below Ground
|
1 |
|
Bedrooms Total
|
3 |
|
Amenities
|
Fireplace(s) |
|
Appliances
|
Dishwasher, Dryer, Storage Shed, Two Stoves, Washer, Two Refrigerators |
|
Basement Development
|
Finished |
|
Basement Features
|
Walk Out |
|
Basement Type
|
N/a (finished) |
|
Construction Style Attachment
|
Detached |
|
Cooling Type
|
Central Air Conditioning |
|
Exterior Finish
|
Stucco, Aluminum Siding |
|
Fireplace Present
|
Yes |
|
Fireplace Total
|
1 |
|
Flooring Type
|
Ceramic, Carpeted, Hardwood |
|
Foundation Type
|
Unknown |
|
Heating Fuel
|
Natural Gas |
|
Heating Type
|
Forced Air |
|
Stories Total
|
2 |
|
Size Interior
|
1,500 - 2,000 Ft2 |
|
Type
|
House |
|
Utility Water
|
Municipal Water |
Parking
Land
|
Acreage
|
No |
|
Fence Type
|
Fenced Yard |
|
Land Amenities
|
Public Transit |
|
Landscape Features
|
Landscaped |
|
Sewer
|
Sanitary Sewer |
|
Size Depth
|
96 Ft ,9 In |
|
Size Frontage
|
22 Ft |
|
Size Irregular
|
22 X 96.8 Ft |
|
Size Total Text
|
22 X 96.8 Ft |
Rooms
| Level |
Type |
Length |
Width |
Dimensions |
|
Second Level |
Bedroom |
3.43 m |
3.66 m |
3.43 m x 3.66 m |
|
Second Level |
Bedroom 2 |
2.99 m |
3.35 m |
2.99 m x 3.35 m |
|
Second Level |
Foyer |
3.89 m |
1.52 m |
3.89 m x 1.52 m |
|
Second Level |
Living Room |
3.48 m |
5.23 m |
3.48 m x 5.23 m |
|
Second Level |
Kitchen |
3.53 m |
3.66 m |
3.53 m x 3.66 m |
|
Lower Level |
Primary Bedroom |
6.45 m |
3.35 m |
6.45 m x 3.35 m |
|
Lower Level |
Den |
4.67 m |
2.68 m |
4.67 m x 2.68 m |
|
Main Level |
Foyer |
1.63 m |
1.37 m |
1.63 m x 1.37 m |
|
Main Level |
Dining Room |
7.97 m |
3.35 m |
7.97 m x 3.35 m |
|
Main Level |
Kitchen |
3.25 m |
1.93 m |
3.25 m x 1.93 m |
|
Main Level |
Eating Area |
4.45 m |
2.97 m |
4.45 m x 2.97 m |
|
Main Level |
Living Room |
2.29 m |
3.53 m |
2.29 m x 3.53 m |
https://www.realtor.ca/real-estate/28900193/657-davenport-road-toronto-casa-loma-casa-loma

