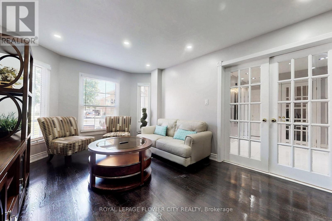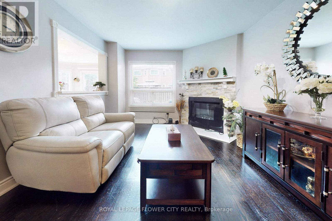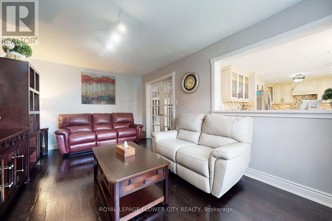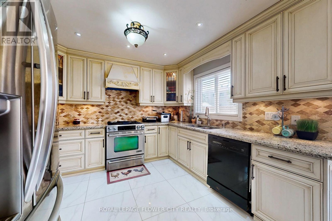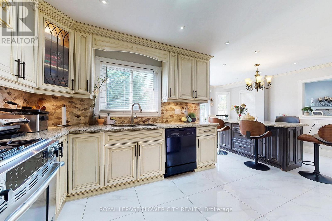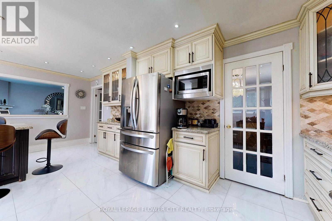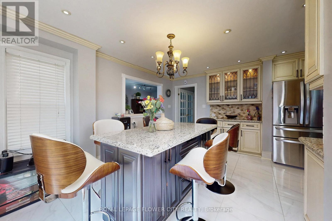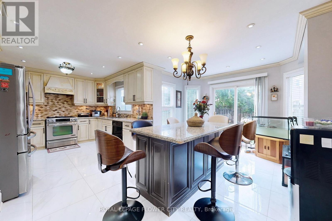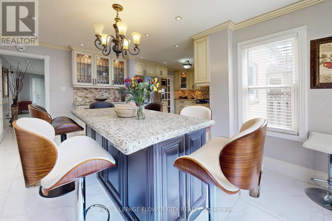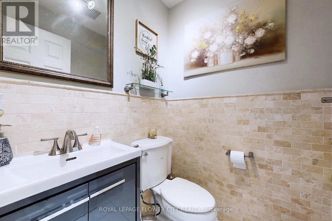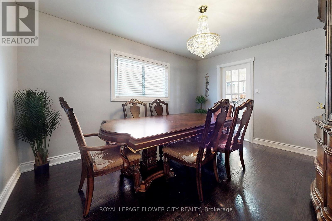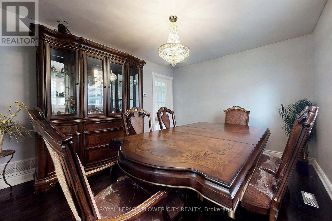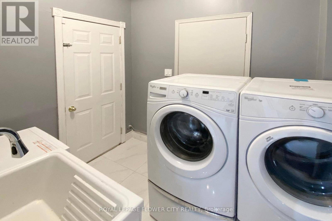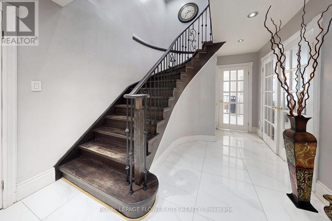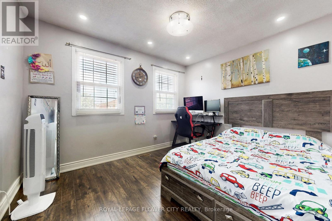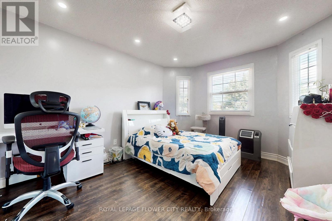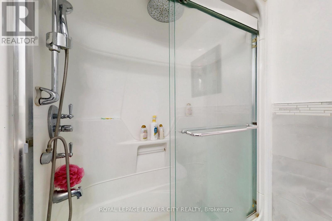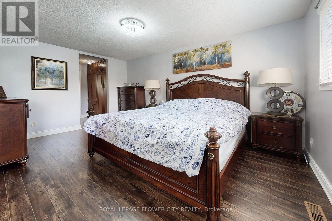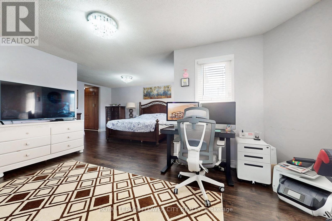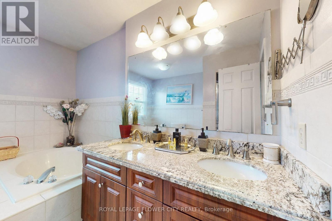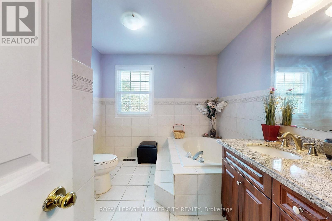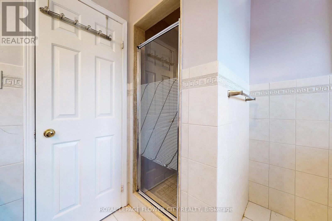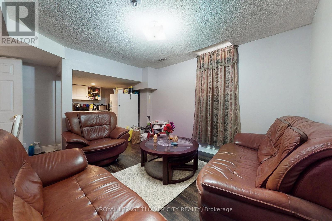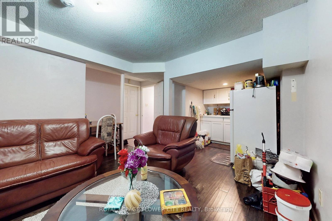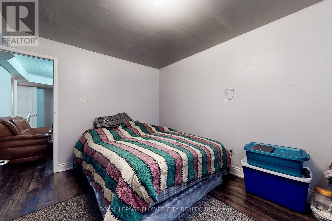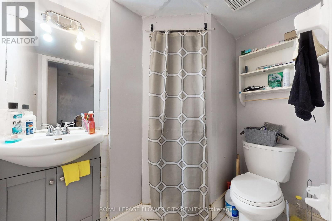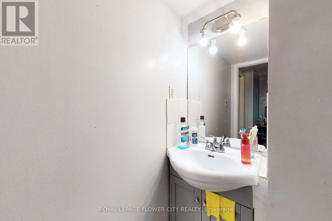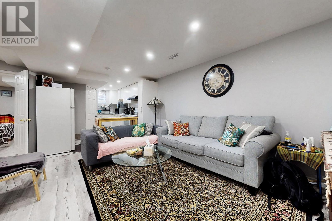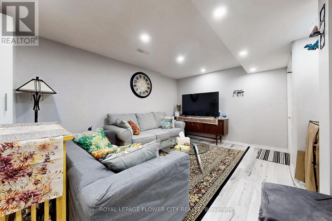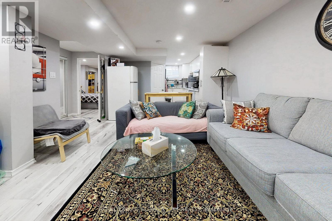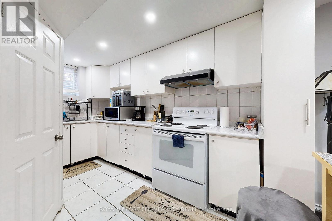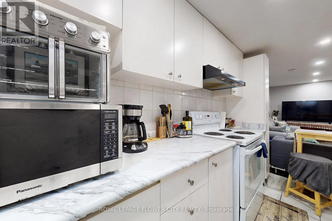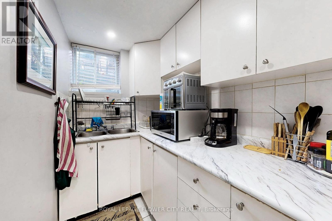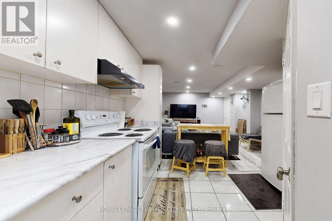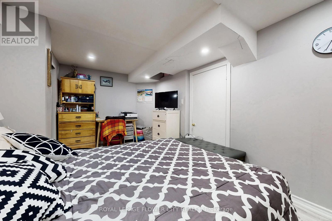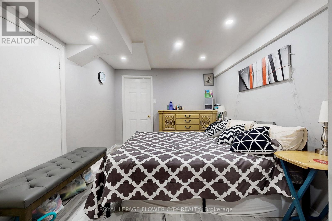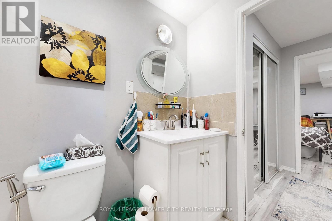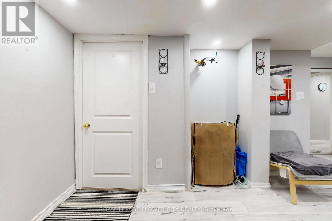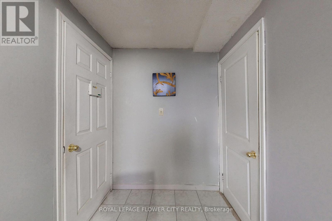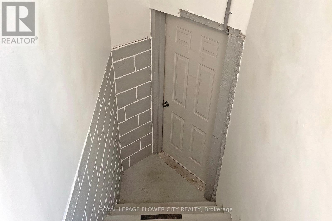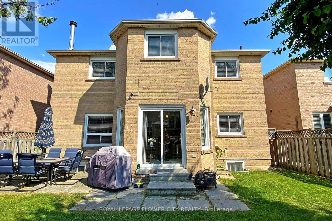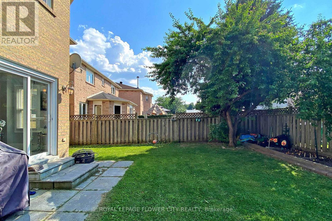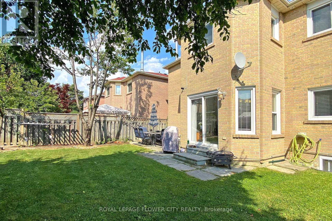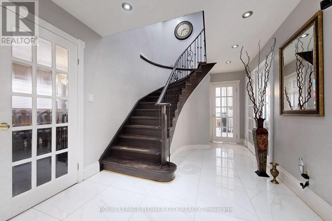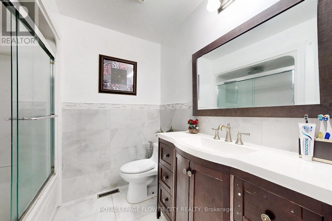6 Bedroom
4 Bathroom
2,500 - 3,000 ft2
Fireplace
Central Air Conditioning
Forced Air
Acreage
$1,549,000
Built in 1988, a Beautiful, 2574 sq ft (MPAC) Detached Home In A High Demand Mississauga Neighborhood, Close To Heartland. Perfect for a family, Just Across from Park and Public school. Functional and Spacious Layout With 9 Ft Ceilings. Pot Lights Throughout, Marble, & Hardwood Floors On Main Level. No Carpet in the Entire House. Family Room With Gas Fireplace. 4 + 2 Bedrooms and 5 Washrooms. Main Bedroom Has a Walk-In Closet & 4 Pc Ensuite Washroom. Modern Kitchen With Granite Counters, Built-in, Stainless Steel Appliances, Custom Backsplash, Gas Stove, Hood Range, Center Island, Crown Moulding, And Tall Cabinets. Main Floor Has Laundry, Entrance To Garage. Interlocking Driveway & Walkway. Fenced, Decent-sized Yard with Mature Trees. No Sidewalk. **EXTRAS** Finished and Renovated Basement Apartment with a 10X10 Room for an Office. Newer Windows. Newer AC. Roof (2016). Upgraded electric panel (110 to 220) in 2023. (id:53661)
Property Details
|
MLS® Number
|
W12259116 |
|
Property Type
|
Single Family |
|
Community Name
|
Hurontario |
|
Amenities Near By
|
Park, Place Of Worship, Public Transit, Schools |
|
Equipment Type
|
Water Heater |
|
Parking Space Total
|
5 |
|
Rental Equipment Type
|
Water Heater |
Building
|
Bathroom Total
|
4 |
|
Bedrooms Above Ground
|
4 |
|
Bedrooms Below Ground
|
2 |
|
Bedrooms Total
|
6 |
|
Age
|
16 To 30 Years |
|
Basement Features
|
Apartment In Basement, Separate Entrance |
|
Basement Type
|
N/a |
|
Construction Style Attachment
|
Detached |
|
Cooling Type
|
Central Air Conditioning |
|
Exterior Finish
|
Brick |
|
Fireplace Present
|
Yes |
|
Flooring Type
|
Porcelain Tile, Hardwood, Laminate |
|
Foundation Type
|
Concrete |
|
Half Bath Total
|
1 |
|
Heating Fuel
|
Natural Gas |
|
Heating Type
|
Forced Air |
|
Stories Total
|
2 |
|
Size Interior
|
2,500 - 3,000 Ft2 |
|
Type
|
House |
|
Utility Water
|
Municipal Water |
Parking
Land
|
Acreage
|
Yes |
|
Land Amenities
|
Park, Place Of Worship, Public Transit, Schools |
|
Sewer
|
Sanitary Sewer |
|
Size Depth
|
111 Ft ,8 In |
|
Size Frontage
|
40 Ft ,1 In |
|
Size Irregular
|
40.1 X 111.7 Ft |
|
Size Total Text
|
40.1 X 111.7 Ft|25 - 50 Acres |
Rooms
| Level |
Type |
Length |
Width |
Dimensions |
|
Second Level |
Primary Bedroom |
6.34 m |
5 m |
6.34 m x 5 m |
|
Second Level |
Bedroom |
3.69 m |
3.35 m |
3.69 m x 3.35 m |
|
Second Level |
Bedroom |
3.96 m |
3.35 m |
3.96 m x 3.35 m |
|
Second Level |
Bedroom |
3.47 m |
3.05 m |
3.47 m x 3.05 m |
|
Main Level |
Kitchen |
3.35 m |
2.99 m |
3.35 m x 2.99 m |
|
Main Level |
Living Room |
5.43 m |
3.35 m |
5.43 m x 3.35 m |
|
Main Level |
Dining Room |
4.08 m |
3.35 m |
4.08 m x 3.35 m |
|
Main Level |
Family Room |
5.61 m |
3.35 m |
5.61 m x 3.35 m |
|
Main Level |
Eating Area |
5.3 m |
3.35 m |
5.3 m x 3.35 m |
https://www.realtor.ca/real-estate/28551218/656-esprit-crescent-mississauga-hurontario-hurontario






