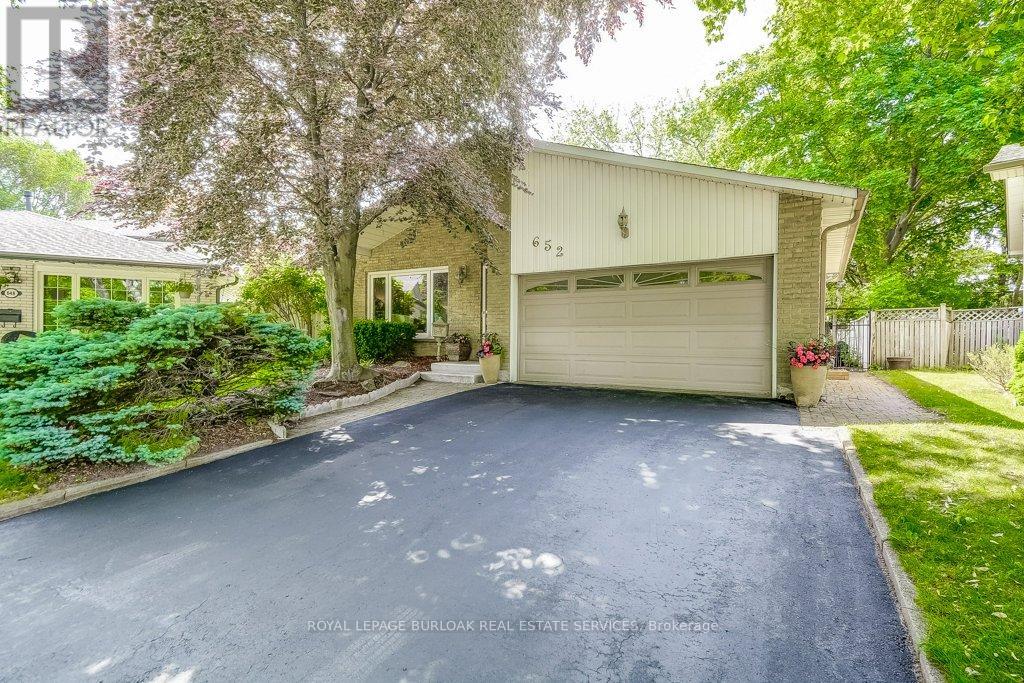3 Bedroom
2 Bathroom
1,500 - 2,000 ft2
Fireplace
Inground Pool
Central Air Conditioning
Forced Air
$1,329,000
Located on a quiet crescent and set on a large, private lot, this is the perfect family home. Offering 1,964sq ft, the layout features 3 bedrooms, a separate living and dining room, and a spacious family room with a gas fireplace and walkout to a stone patio. Enjoy summer days in the fully fenced inground pool, while the generous green space provides plenty of room for kids to play. A convenient main-floor office over looks the backyard ideal for remote work or homework time. The home also includes a double car garage and numerous updates: roof, eavestroughs, soffits, electrical, waterproofing, sump pump, and newly relaid patio. Fantastic location close to schools, shopping, and easy highway access. (id:53661)
Open House
This property has open houses!
Starts at:
2:00 pm
Ends at:
4:00 pm
Property Details
|
MLS® Number
|
W12220194 |
|
Property Type
|
Single Family |
|
Community Name
|
Shoreacres |
|
Amenities Near By
|
Park, Place Of Worship, Public Transit, Schools |
|
Equipment Type
|
Water Heater |
|
Features
|
Level Lot, Irregular Lot Size, Level, Sump Pump |
|
Parking Space Total
|
4 |
|
Pool Type
|
Inground Pool |
|
Rental Equipment Type
|
Water Heater |
|
Structure
|
Shed |
Building
|
Bathroom Total
|
2 |
|
Bedrooms Above Ground
|
3 |
|
Bedrooms Total
|
3 |
|
Age
|
51 To 99 Years |
|
Amenities
|
Fireplace(s) |
|
Appliances
|
Water Meter, Dishwasher, Dryer, Stove, Washer, Window Coverings, Refrigerator |
|
Basement Development
|
Partially Finished |
|
Basement Type
|
Full (partially Finished) |
|
Construction Style Attachment
|
Detached |
|
Construction Style Split Level
|
Backsplit |
|
Cooling Type
|
Central Air Conditioning |
|
Exterior Finish
|
Brick, Steel |
|
Fireplace Present
|
Yes |
|
Fireplace Total
|
1 |
|
Foundation Type
|
Block, Poured Concrete |
|
Half Bath Total
|
1 |
|
Heating Fuel
|
Natural Gas |
|
Heating Type
|
Forced Air |
|
Size Interior
|
1,500 - 2,000 Ft2 |
|
Type
|
House |
|
Utility Water
|
Municipal Water |
Parking
Land
|
Acreage
|
No |
|
Fence Type
|
Fully Fenced, Fenced Yard |
|
Land Amenities
|
Park, Place Of Worship, Public Transit, Schools |
|
Sewer
|
Sanitary Sewer |
|
Size Depth
|
120 Ft ,2 In |
|
Size Frontage
|
30 Ft ,3 In |
|
Size Irregular
|
30.3 X 120.2 Ft ; 120.95'x 107.62' X 16.66' X164.5'x30.32' |
|
Size Total Text
|
30.3 X 120.2 Ft ; 120.95'x 107.62' X 16.66' X164.5'x30.32'|under 1/2 Acre |
|
Zoning Description
|
R3.2 |
Rooms
| Level |
Type |
Length |
Width |
Dimensions |
|
Second Level |
Primary Bedroom |
3.33 m |
4.57 m |
3.33 m x 4.57 m |
|
Second Level |
Bedroom 2 |
2.79 m |
3.43 m |
2.79 m x 3.43 m |
|
Second Level |
Bedroom 3 |
3.33 m |
3.68 m |
3.33 m x 3.68 m |
|
Basement |
Utility Room |
|
|
Measurements not available |
|
Basement |
Recreational, Games Room |
7.19 m |
5.23 m |
7.19 m x 5.23 m |
|
Basement |
Laundry Room |
|
|
Measurements not available |
|
Lower Level |
Family Room |
4.34 m |
6.2 m |
4.34 m x 6.2 m |
|
Lower Level |
Office |
3.2 m |
3.63 m |
3.2 m x 3.63 m |
|
Main Level |
Living Room |
4.09 m |
4.04 m |
4.09 m x 4.04 m |
|
Main Level |
Foyer |
1.35 m |
5.54 m |
1.35 m x 5.54 m |
|
Main Level |
Dining Room |
3.25 m |
3.25 m |
3.25 m x 3.25 m |
|
Main Level |
Kitchen |
5.23 m |
2.72 m |
5.23 m x 2.72 m |
Utilities
|
Cable
|
Available |
|
Electricity
|
Installed |
|
Sewer
|
Installed |
https://www.realtor.ca/real-estate/28467779/652-auburn-crescent-burlington-shoreacres-shoreacres




































