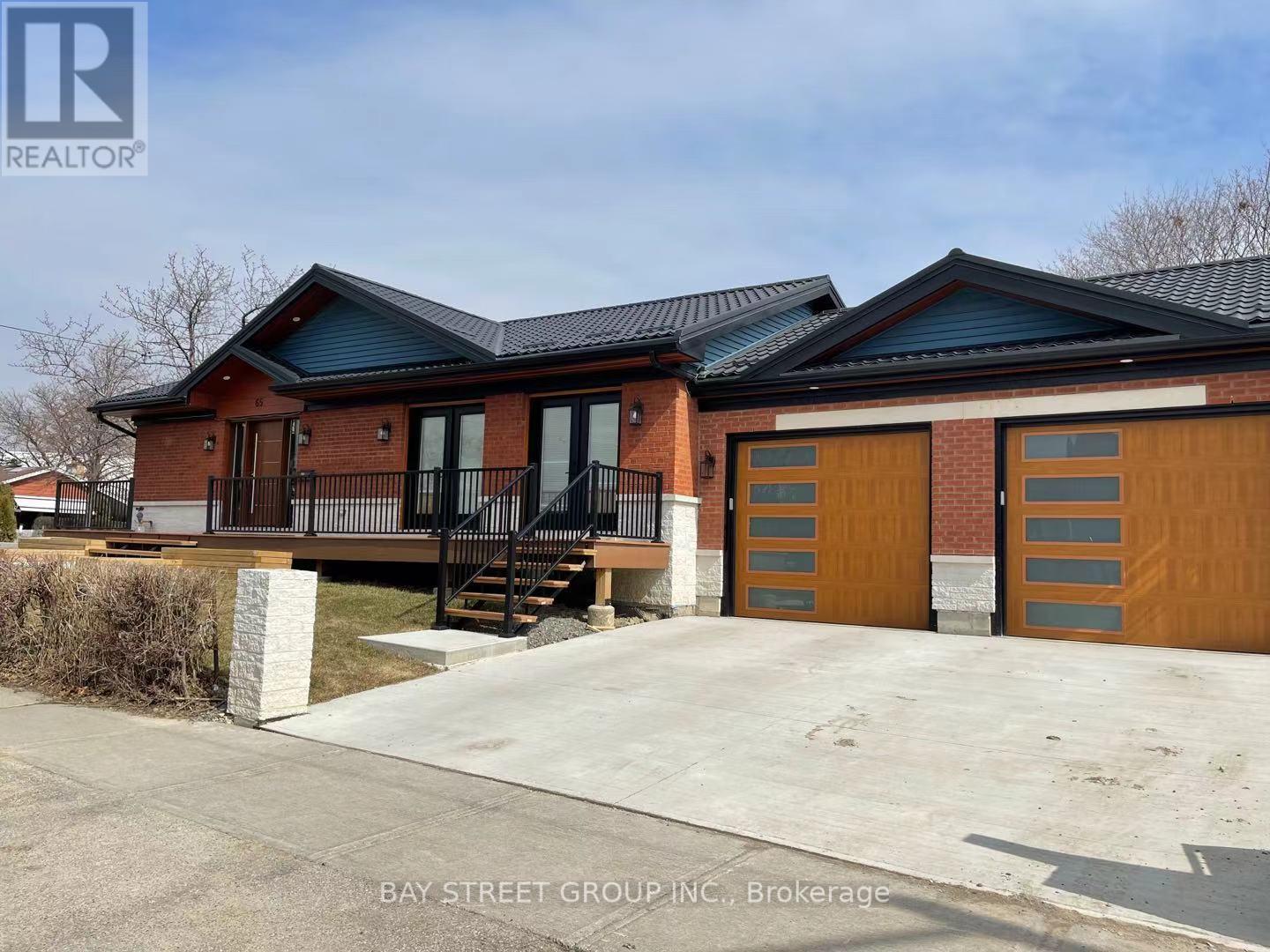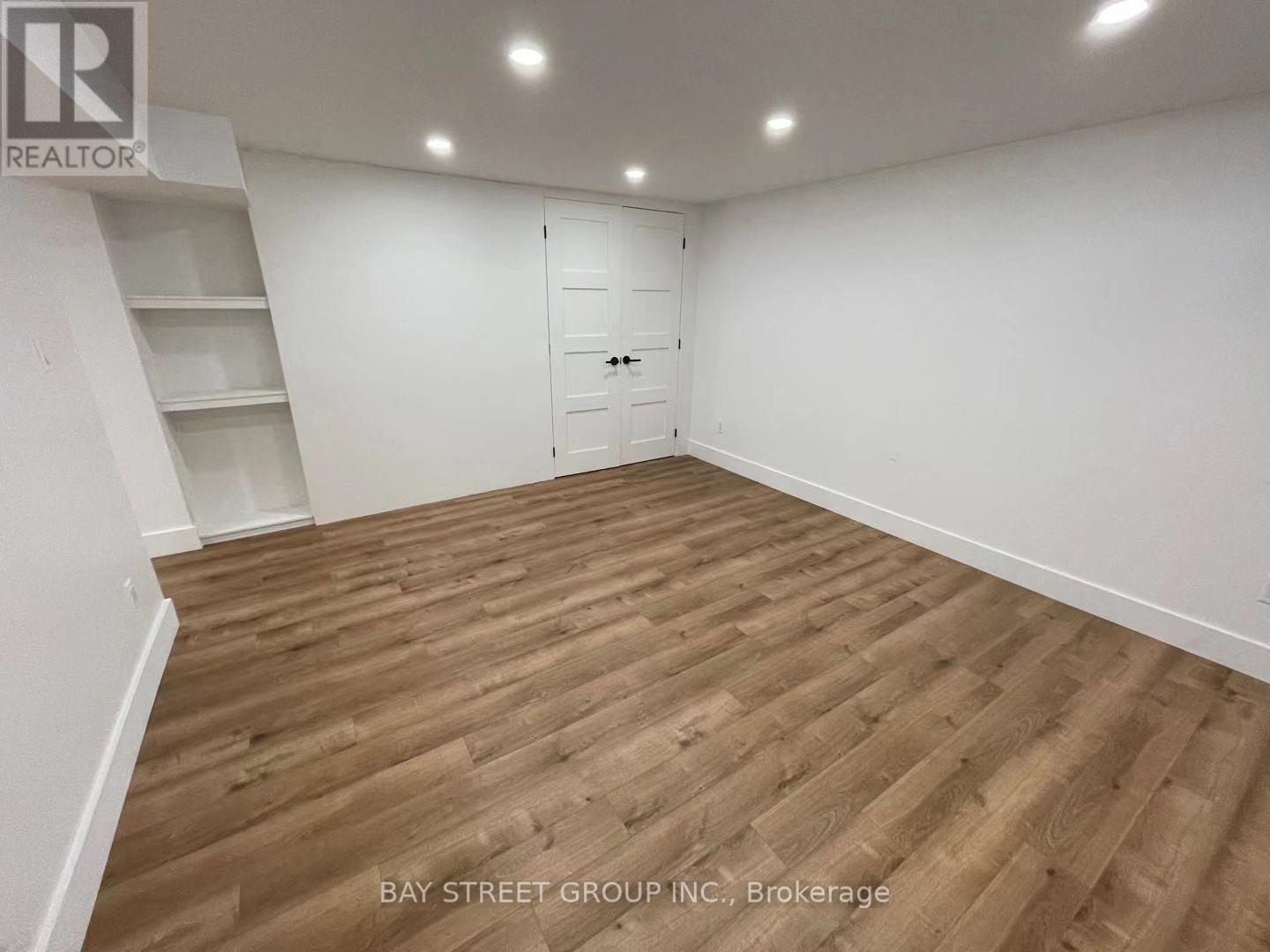2 Bedroom
1 Bathroom
700 - 1,100 ft2
Bungalow
Central Air Conditioning
Forced Air
$2,650 Monthly
Make It Your Home! This stunning executive basement apartment boasts top-tier finishes and an abundance of natural light. Enjoy the privacy of your own separate entrance and in-suite laundry. Ideally located just minutes from the 401, TTC, schools, and shopping, this is a fantastic opportunity to settle into one of Central Etobicoke's most sought-after neighborhoods. (id:53661)
Property Details
|
MLS® Number
|
W12205258 |
|
Property Type
|
Single Family |
|
Neigbourhood
|
Kingsview Village-The Westway |
|
Community Name
|
Kingsview Village-The Westway |
|
Communication Type
|
High Speed Internet |
|
Parking Space Total
|
1 |
Building
|
Bathroom Total
|
1 |
|
Bedrooms Above Ground
|
2 |
|
Bedrooms Total
|
2 |
|
Architectural Style
|
Bungalow |
|
Basement Development
|
Finished |
|
Basement Features
|
Walk Out |
|
Basement Type
|
N/a (finished) |
|
Construction Style Attachment
|
Detached |
|
Cooling Type
|
Central Air Conditioning |
|
Exterior Finish
|
Brick |
|
Flooring Type
|
Vinyl |
|
Foundation Type
|
Brick |
|
Heating Fuel
|
Electric |
|
Heating Type
|
Forced Air |
|
Stories Total
|
1 |
|
Size Interior
|
700 - 1,100 Ft2 |
|
Type
|
House |
|
Utility Water
|
Municipal Water |
Parking
Land
|
Acreage
|
No |
|
Sewer
|
Sanitary Sewer |
|
Size Depth
|
124 Ft ,3 In |
|
Size Frontage
|
53 Ft |
|
Size Irregular
|
53 X 124.3 Ft |
|
Size Total Text
|
53 X 124.3 Ft |
Rooms
| Level |
Type |
Length |
Width |
Dimensions |
|
Basement |
Bedroom |
3.68 m |
4.05 m |
3.68 m x 4.05 m |
|
Basement |
Bedroom 2 |
3.38 m |
2.77 m |
3.38 m x 2.77 m |
|
Basement |
Recreational, Games Room |
6.85 m |
4.32 m |
6.85 m x 4.32 m |
|
Basement |
Kitchen |
3.77 m |
3.08 m |
3.77 m x 3.08 m |
https://www.realtor.ca/real-estate/28435722/65-windsor-road-toronto-kingsview-village-the-westway-kingsview-village-the-westway














