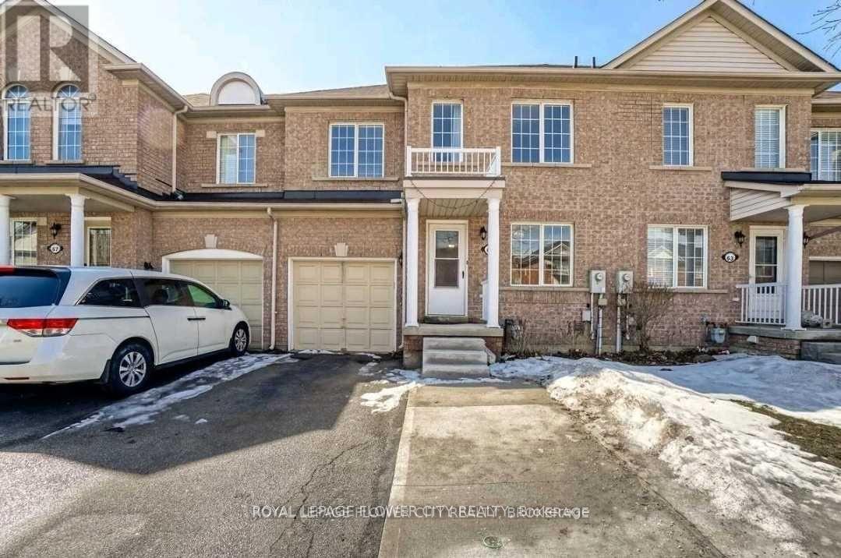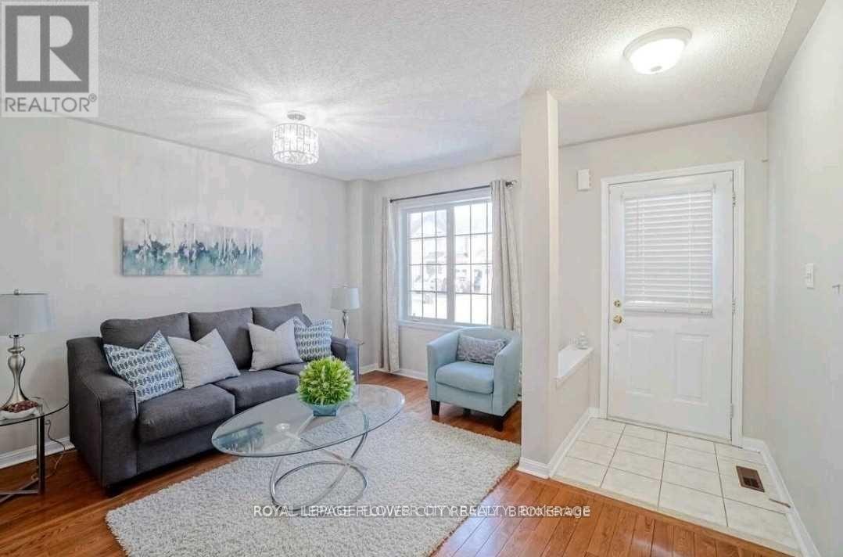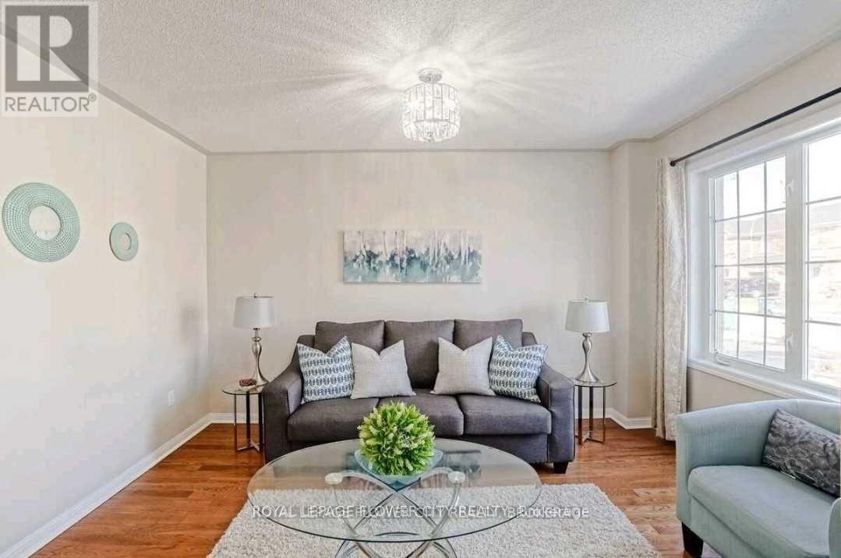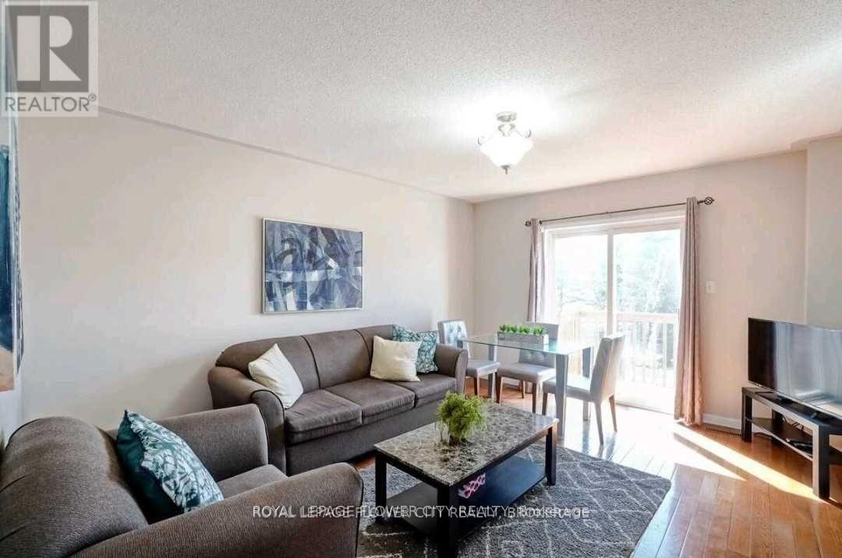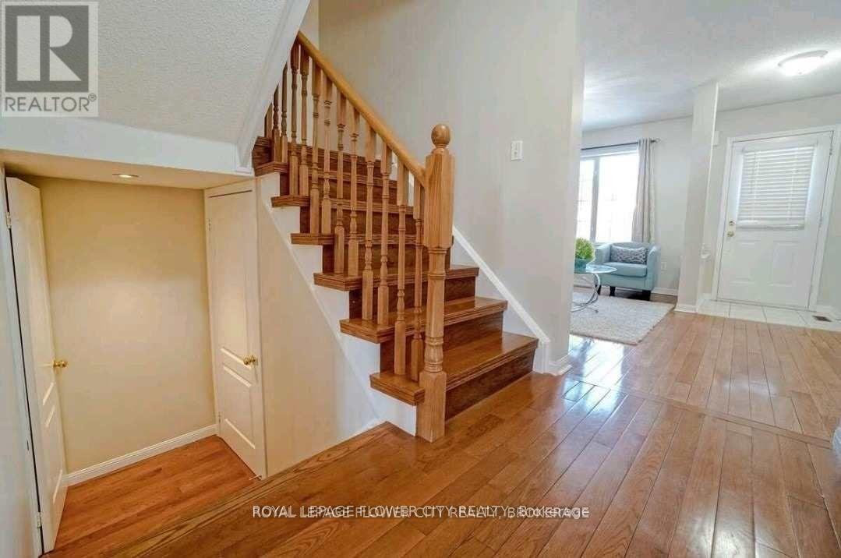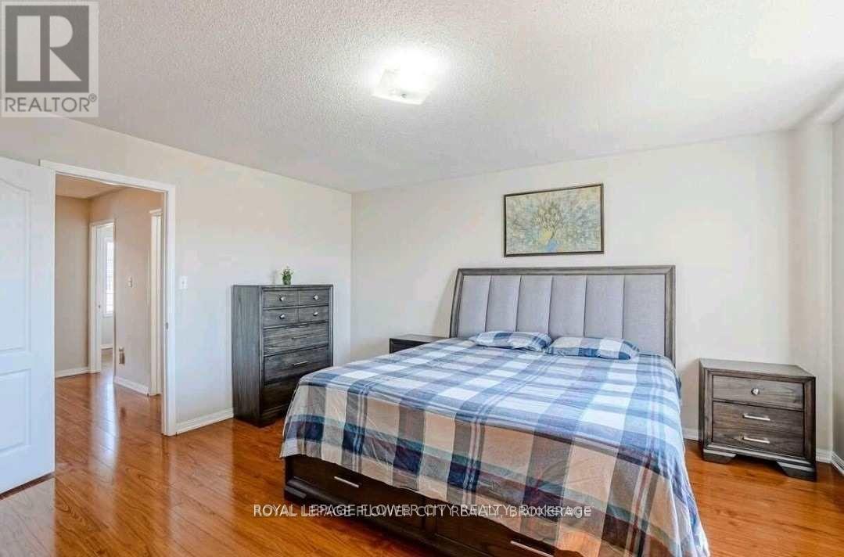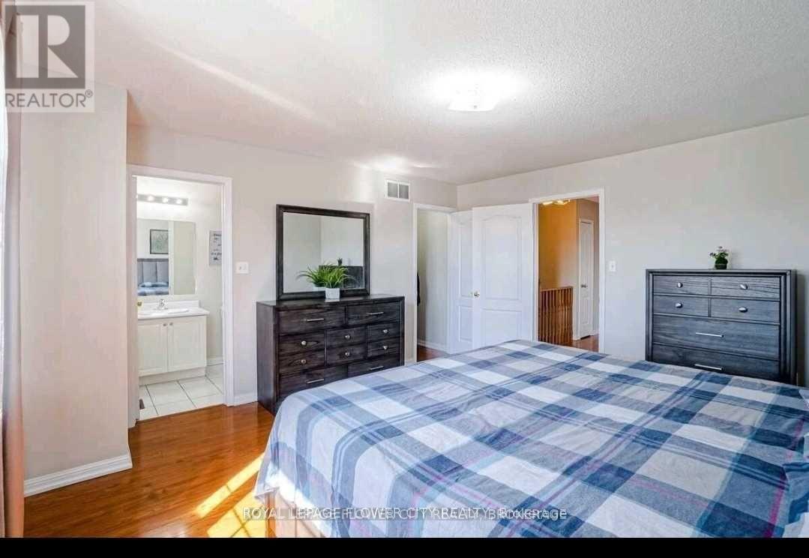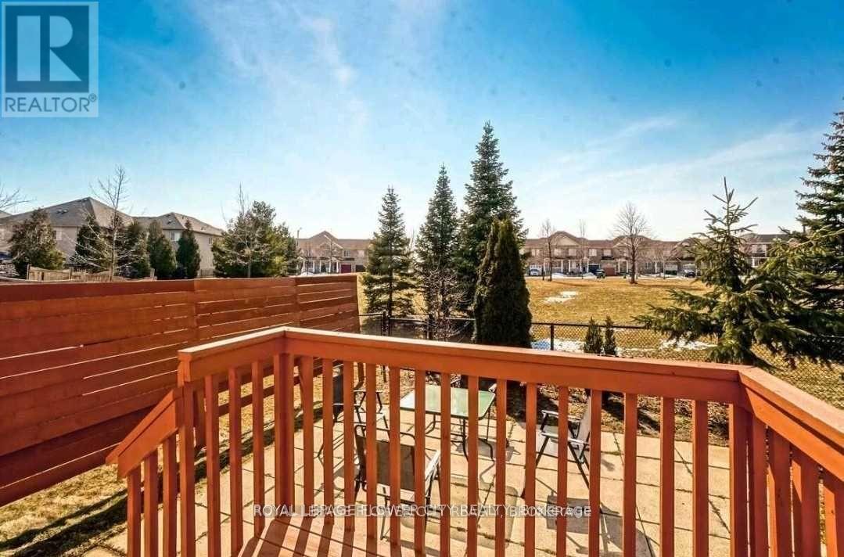3 Bedroom
3 Bathroom
1,100 - 1,500 ft2
Central Air Conditioning
Forced Air
$3,000 Monthly
BEAUTIFUL BRICK FRONT TOWNHOUSE 3 BED 3 BATH LOCATED IN FLTECHER'S COMMUNITY,ENTIRE HOUSE WITH HARDWOOD FLOORING, OAK STAIRCASE, SPACIOUS LIVING/ FAMILY ROOM, NEAR TO SIKH TEMPLE , CLOSE TO ALL AMENITIES, EASY ACCESS FOR BUSES, BACKING ONTO THE PARK, EXTENDED DRIVEWAY AND CLOSE TO THE SCHOOLS (id:53661)
Property Details
|
MLS® Number
|
W12354639 |
|
Property Type
|
Single Family |
|
Community Name
|
Fletcher's Meadow |
|
Features
|
Dry, Paved Yard, Carpet Free |
|
Parking Space Total
|
4 |
Building
|
Bathroom Total
|
3 |
|
Bedrooms Above Ground
|
3 |
|
Bedrooms Total
|
3 |
|
Age
|
16 To 30 Years |
|
Appliances
|
Garage Door Opener Remote(s) |
|
Basement Development
|
Unfinished |
|
Basement Type
|
N/a (unfinished) |
|
Construction Style Attachment
|
Attached |
|
Cooling Type
|
Central Air Conditioning |
|
Exterior Finish
|
Brick |
|
Foundation Type
|
Concrete |
|
Half Bath Total
|
1 |
|
Heating Fuel
|
Natural Gas |
|
Heating Type
|
Forced Air |
|
Stories Total
|
2 |
|
Size Interior
|
1,100 - 1,500 Ft2 |
|
Type
|
Row / Townhouse |
|
Utility Water
|
Municipal Water |
Parking
Land
Rooms
| Level |
Type |
Length |
Width |
Dimensions |
|
Second Level |
Bedroom |
4.36 m |
4.29 m |
4.36 m x 4.29 m |
|
Second Level |
Bedroom 2 |
4.18 m |
3.35 m |
4.18 m x 3.35 m |
|
Second Level |
Bedroom 3 |
3.1 m |
3.04 m |
3.1 m x 3.04 m |
|
Main Level |
Great Room |
4.02 m |
2.77 m |
4.02 m x 2.77 m |
|
Main Level |
Family Room |
4.2 m |
3.69 m |
4.2 m x 3.69 m |
|
Main Level |
Kitchen |
2.99 m |
2.16 m |
2.99 m x 2.16 m |
Utilities
|
Cable
|
Installed |
|
Electricity
|
Installed |
|
Sewer
|
Installed |
https://www.realtor.ca/real-estate/28755656/65-tianalee-crescent-brampton-fletchers-meadow-fletchers-meadow

