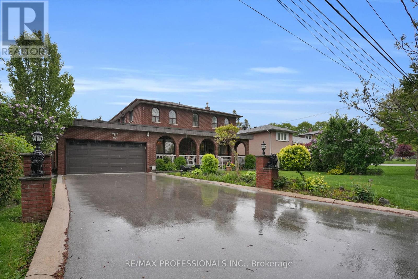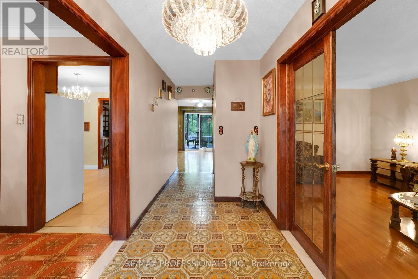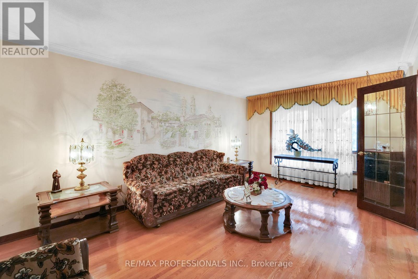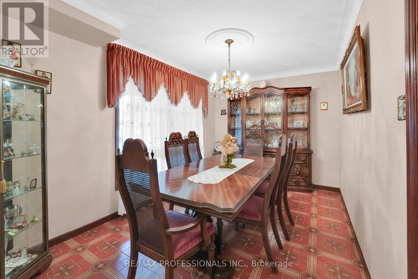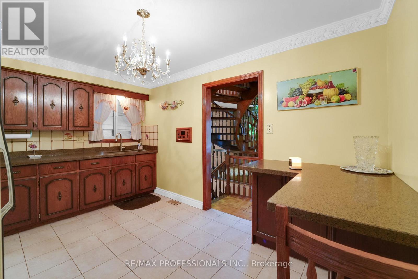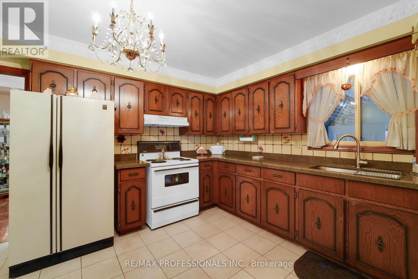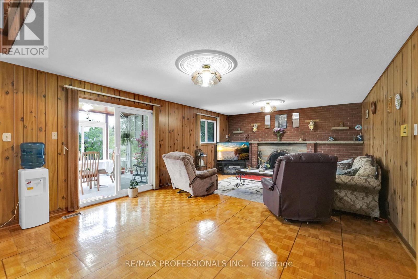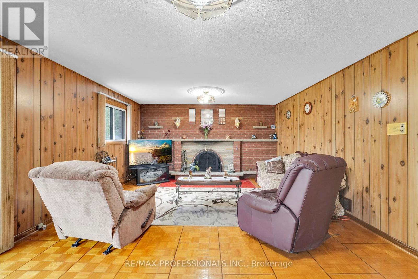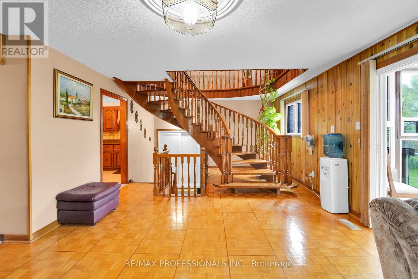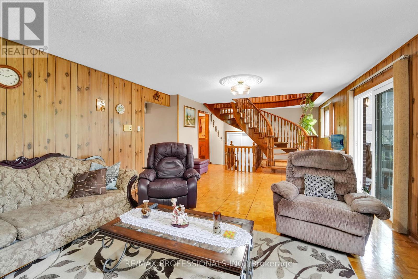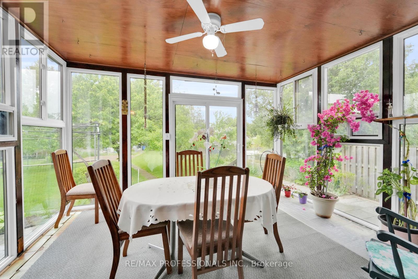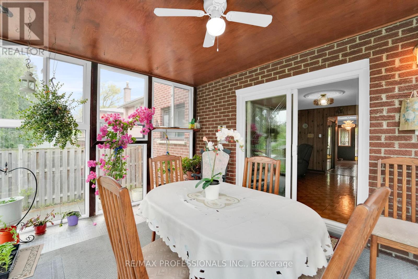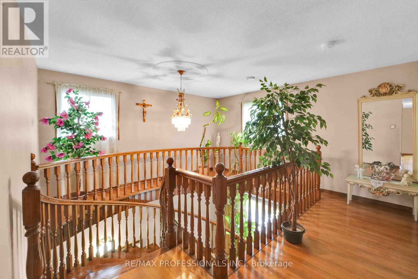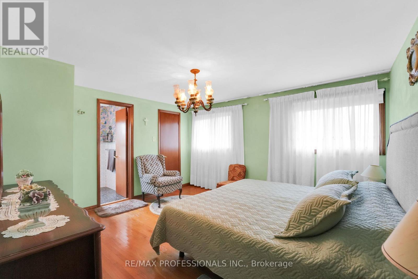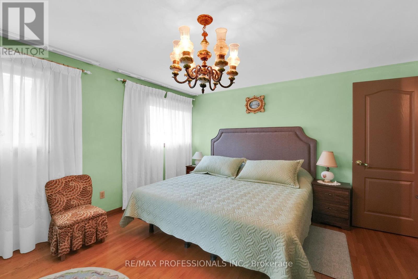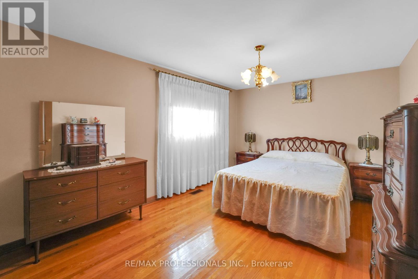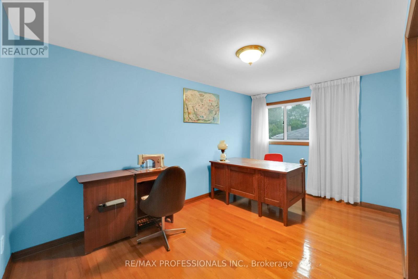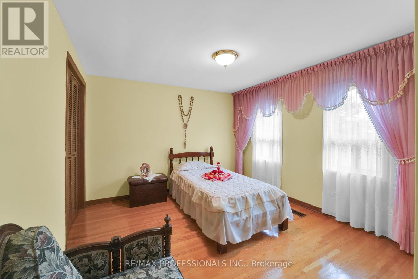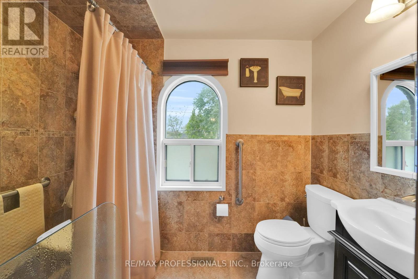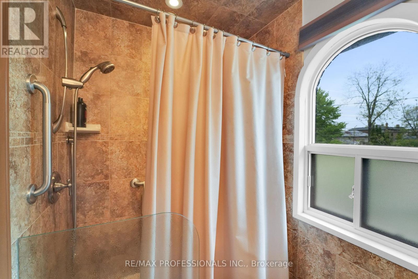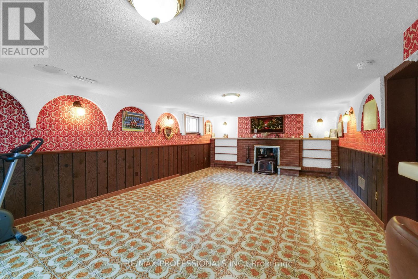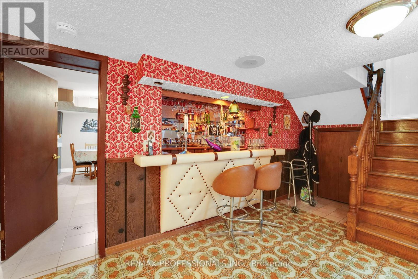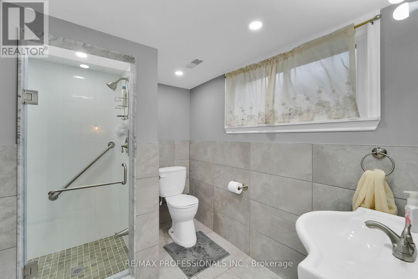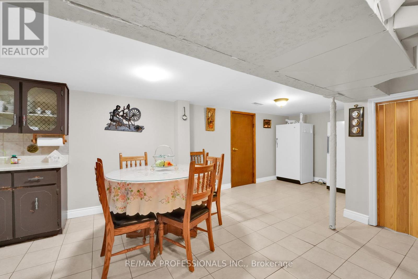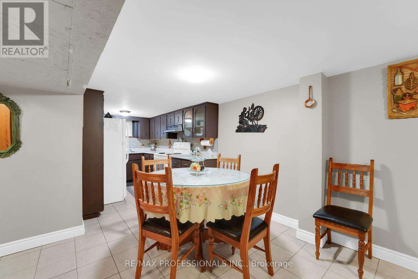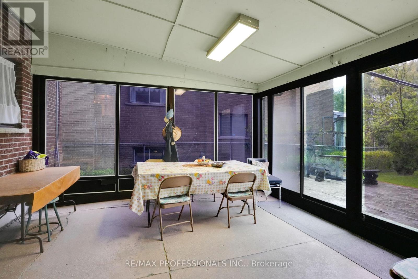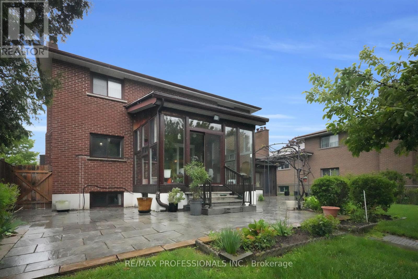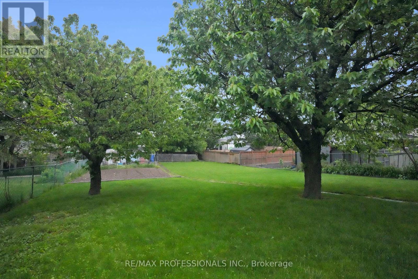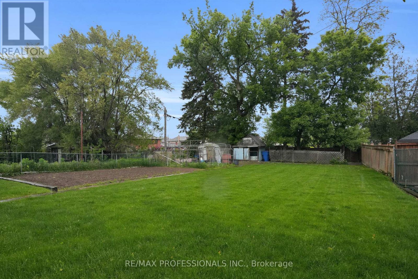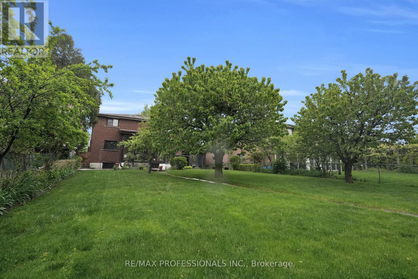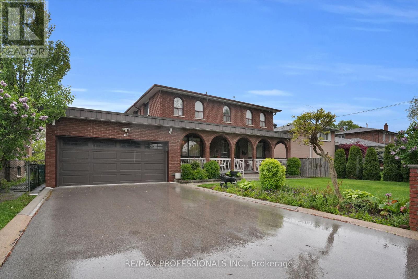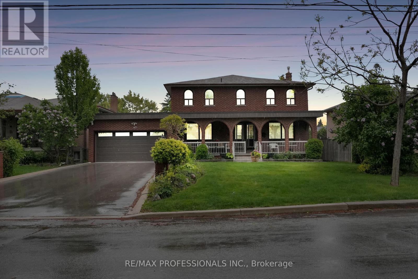4 Bedroom
3 Bathroom
3,000 - 3,500 ft2
Fireplace
Central Air Conditioning
Forced Air
Landscaped, Lawn Sprinkler
$1,899,900
Welcome to 65 Strathburn Blvd, where space and charm meet on a spectacular 57 x 220 ft lot in the heart of Toronto. This beloved family home has been owned by the same Italian family for over 40 years, and it's easy to see why. The lot itself is a rare gem, lush, expansive, and lined with mature fruit trees and a picturesque grapevine path that sets the scene for summer afternoons and backyard gatherings. Step inside to find 4 spacious bedrooms and 3 bathrooms, perfect for any household size. The layout offers an ideal blend of comfort and function, featuring a large formal living room and a generously sized family room both perfect for entertaining or relaxing. Two bright sunrooms bring the outside in, offering peaceful views of the yard and great natural light throughout the day. A fully finished basement expands your living space, complete with a second kitchen, a bar area, and a large cantina for storing all your culinary treasures. Whether hosting celebrations or Sunday dinners, this home was built for it. Two wood-burning fireplaces add character and warmth to your cozy nights in. A double car garage and a wide front porch round out this fantastic home. Located minutes from Highways 401 and 400,& 427 the new Humber River Hospital, top-rated schools, shops, bakeries, and restaurants everything you need is right here (id:53661)
Property Details
|
MLS® Number
|
W12171421 |
|
Property Type
|
Single Family |
|
Neigbourhood
|
Pelmo Park-Humberlea |
|
Community Name
|
Humberlea-Pelmo Park W5 |
|
Amenities Near By
|
Hospital, Place Of Worship, Public Transit, Schools |
|
Community Features
|
School Bus |
|
Features
|
Carpet Free, In-law Suite |
|
Parking Space Total
|
8 |
|
Structure
|
Porch, Shed, Greenhouse |
Building
|
Bathroom Total
|
3 |
|
Bedrooms Above Ground
|
4 |
|
Bedrooms Total
|
4 |
|
Appliances
|
Garage Door Opener Remote(s), Intercom, Dryer, Garage Door Opener, Stove, Washer, Water Softener, Window Coverings, Refrigerator |
|
Basement Features
|
Apartment In Basement, Separate Entrance |
|
Basement Type
|
N/a |
|
Construction Style Attachment
|
Detached |
|
Cooling Type
|
Central Air Conditioning |
|
Exterior Finish
|
Brick |
|
Fireplace Present
|
Yes |
|
Flooring Type
|
Tile, Hardwood |
|
Foundation Type
|
Concrete |
|
Half Bath Total
|
1 |
|
Heating Fuel
|
Natural Gas |
|
Heating Type
|
Forced Air |
|
Stories Total
|
2 |
|
Size Interior
|
3,000 - 3,500 Ft2 |
|
Type
|
House |
|
Utility Water
|
Municipal Water |
Parking
Land
|
Acreage
|
No |
|
Fence Type
|
Fenced Yard |
|
Land Amenities
|
Hospital, Place Of Worship, Public Transit, Schools |
|
Landscape Features
|
Landscaped, Lawn Sprinkler |
|
Sewer
|
Sanitary Sewer |
|
Size Depth
|
219 Ft |
|
Size Frontage
|
56 Ft ,6 In |
|
Size Irregular
|
56.5 X 219 Ft |
|
Size Total Text
|
56.5 X 219 Ft |
Rooms
| Level |
Type |
Length |
Width |
Dimensions |
|
Second Level |
Bedroom 4 |
4.31 m |
3.17 m |
4.31 m x 3.17 m |
|
Second Level |
Primary Bedroom |
4.19 m |
3.89 m |
4.19 m x 3.89 m |
|
Second Level |
Bedroom 2 |
4.29 m |
3.34 m |
4.29 m x 3.34 m |
|
Second Level |
Bedroom 3 |
4.31 m |
3.45 m |
4.31 m x 3.45 m |
|
Lower Level |
Recreational, Games Room |
8.32 m |
4.48 m |
8.32 m x 4.48 m |
|
Lower Level |
Kitchen |
3.14 m |
2.2 m |
3.14 m x 2.2 m |
|
Lower Level |
Dining Room |
5.98 m |
3.81 m |
5.98 m x 3.81 m |
|
Lower Level |
Cold Room |
9.29 m |
6.64 m |
9.29 m x 6.64 m |
|
Main Level |
Foyer |
3.72 m |
1.8 m |
3.72 m x 1.8 m |
|
Main Level |
Family Room |
5.53 m |
3.42 m |
5.53 m x 3.42 m |
|
Main Level |
Dining Room |
4.06 m |
2.73 m |
4.06 m x 2.73 m |
|
Main Level |
Kitchen |
4.06 m |
2.97 m |
4.06 m x 2.97 m |
|
Main Level |
Living Room |
9.45 m |
4.53 m |
9.45 m x 4.53 m |
|
Main Level |
Sunroom |
4.1 m |
3.2 m |
4.1 m x 3.2 m |
|
Main Level |
Sunroom |
4.43 m |
3.97 m |
4.43 m x 3.97 m |
https://www.realtor.ca/real-estate/28362780/65-strathburn-boulevard-toronto-humberlea-pelmo-park-humberlea-pelmo-park-w5

