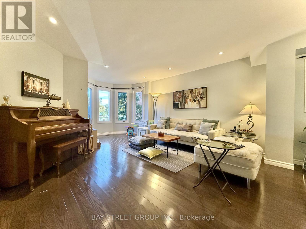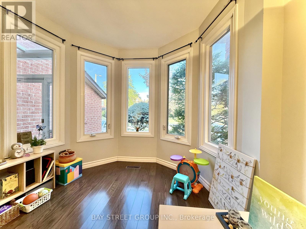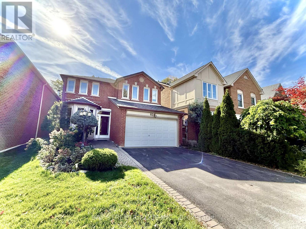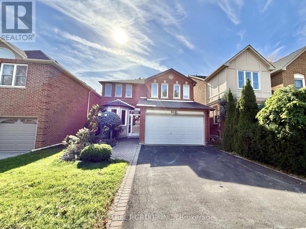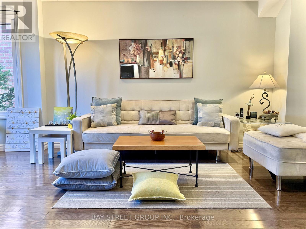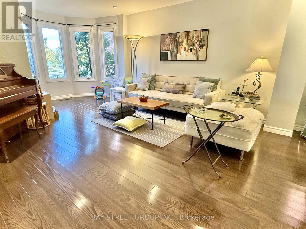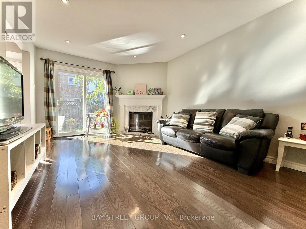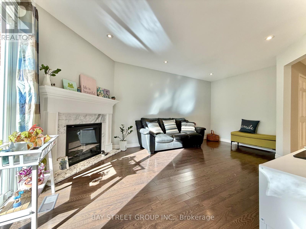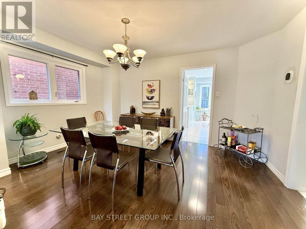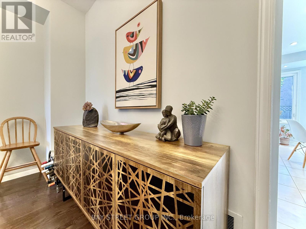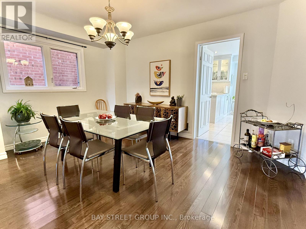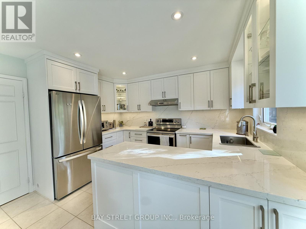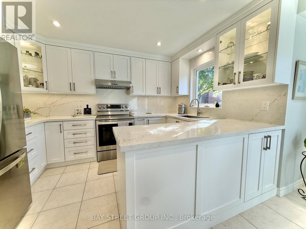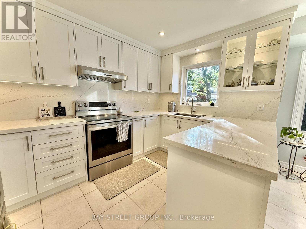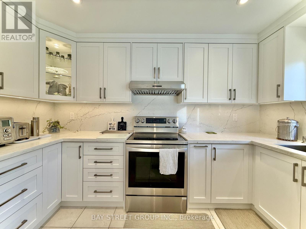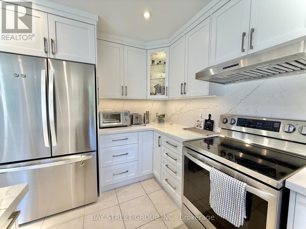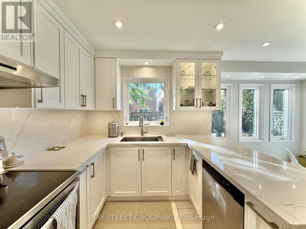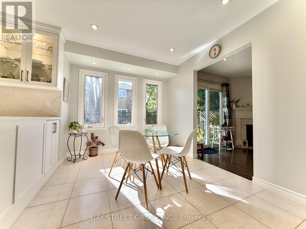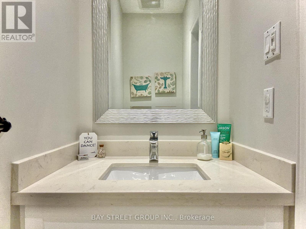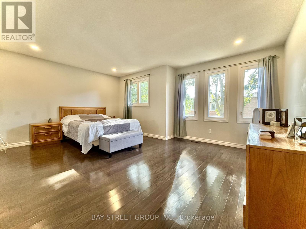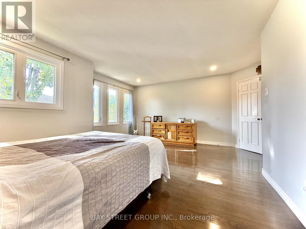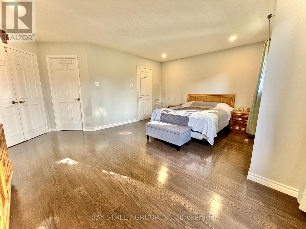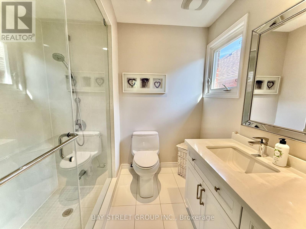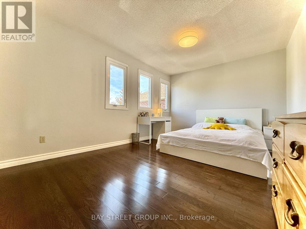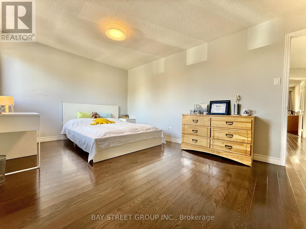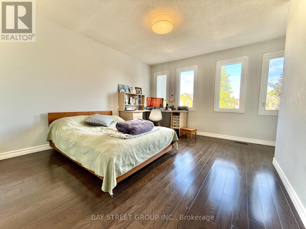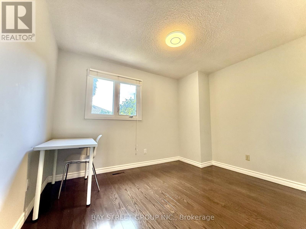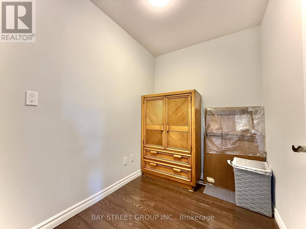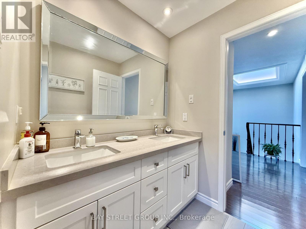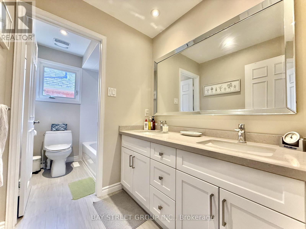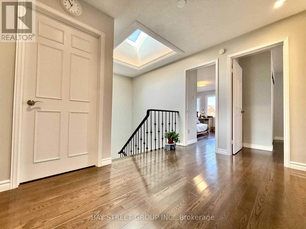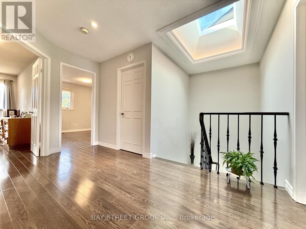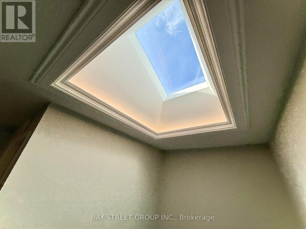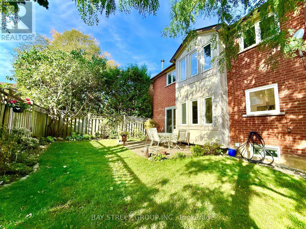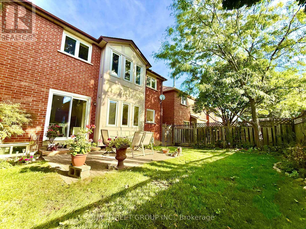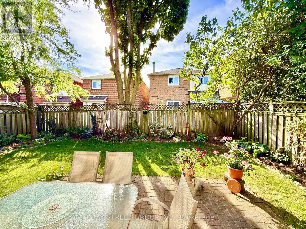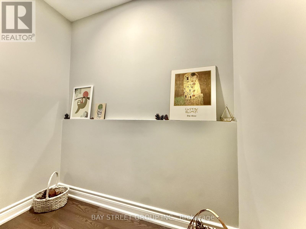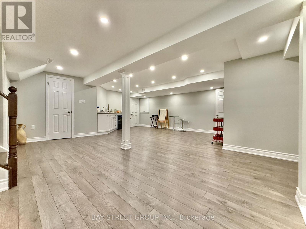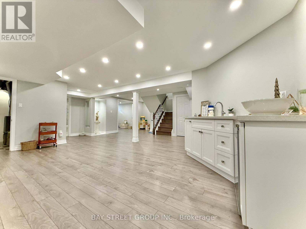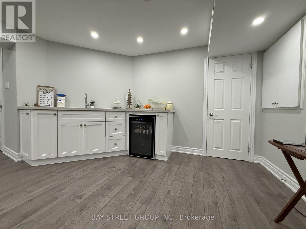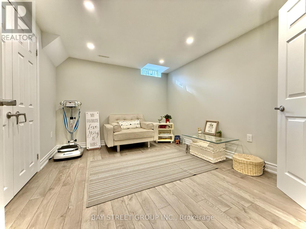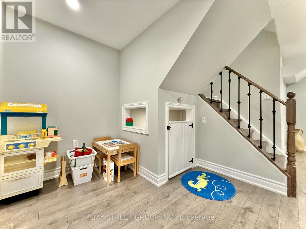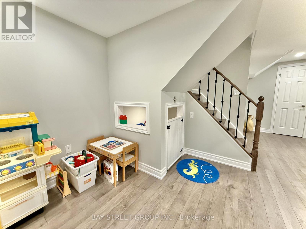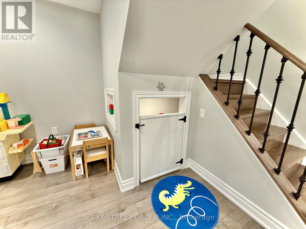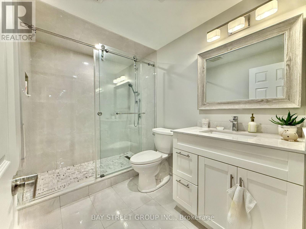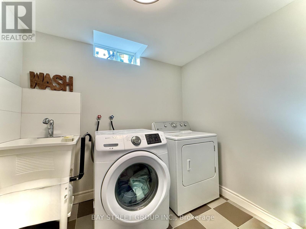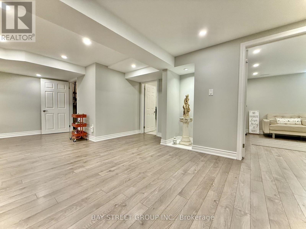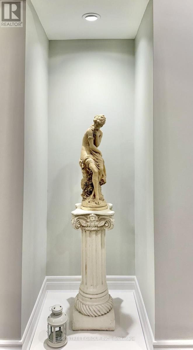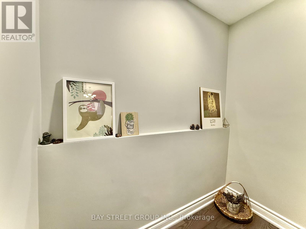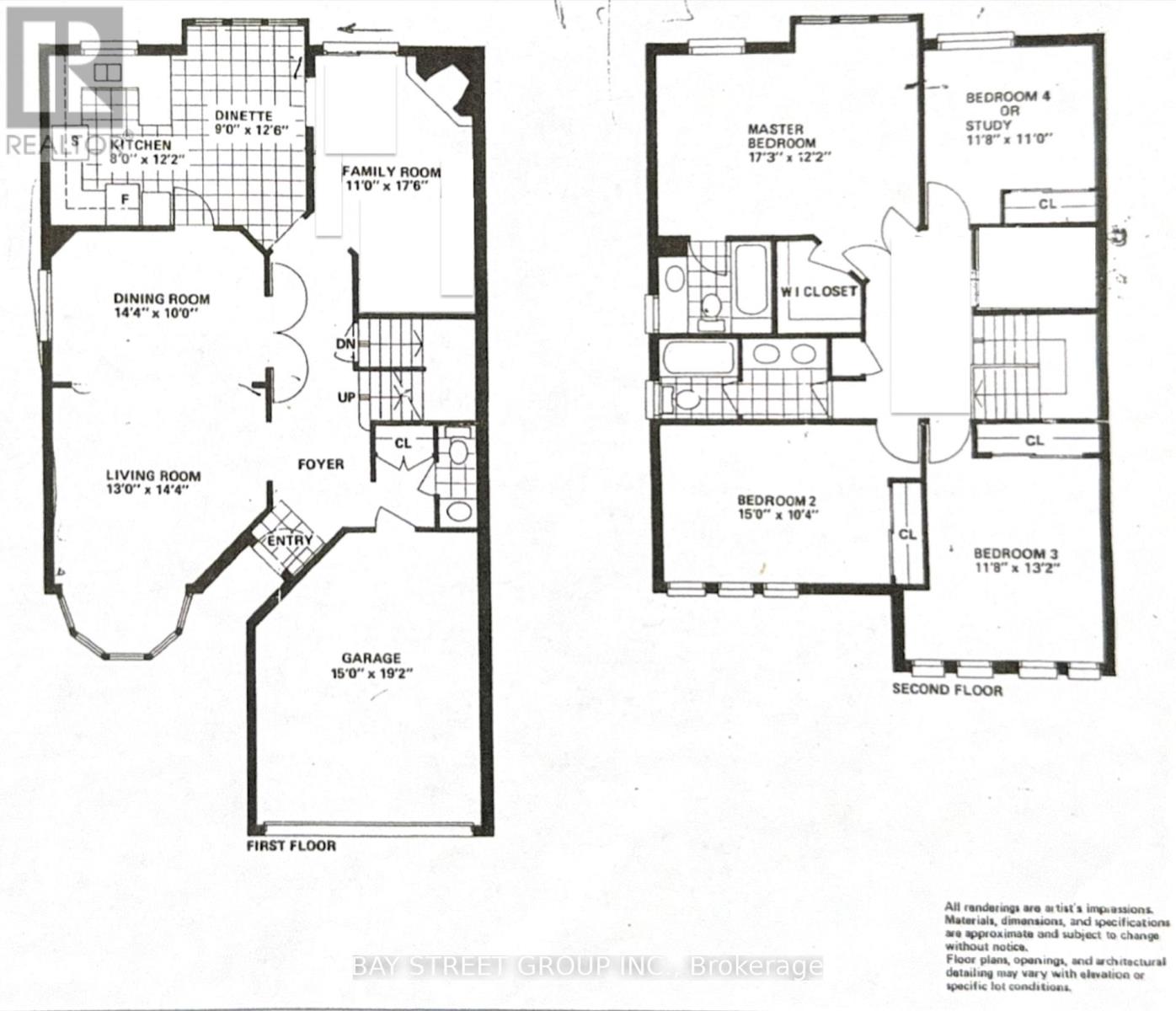65 Rosedale Heights Drive Vaughan, Ontario L4J 4T8
$1,560,000
Welcome to the prestigious Uplands community of Vaughan! This beautifully upgraded and impeccably maintained 4+2 bedroom detached home offers over 3,300 sq.ft. of luxurious living space with exceptional craftsmanship throughout.The main floor features a bright and inviting family room with abundant natural light and pot lights throughout, and a walk-out to a private, fully fenced backyard - perfect for entertaining. The gourmet kitchen boasts custom-built cabinetry, Top Quartz countertops and back splash, stainless steel appliances, and a sun-filled breakfast area.Upstairs offers spacious bedrooms, including a primary suite with a sitting area, walk-in closet, and a newly renovated ensuite. The second-floor bathrooms have been updated, and the former laundry room has been converted into a versatile 5th bedroom or office, easily converted back into an additional ensuite if desired.The professionally finished basement includes an additional bedroom, offering income potential or ideal space for extended family.Located within walking distance to top-rated schools (Rosedale Heights PS & Westmount CI), places of worship, parks, shops, GO Station, and public transit. Just minutes to Hwy 407, Hwy 7, Stephen Lewis Secondary School, and close to Richmond Hill Golf Club and all amenities.This home truly checks all the boxes for comfortable, upscale family living in one of Vaughan's most desirable neighbourhoods. (id:53661)
Open House
This property has open houses!
2:00 pm
Ends at:4:00 pm
2:00 pm
Ends at:4:00 pm
2:00 pm
Ends at:4:00 pm
2:00 pm
Ends at:4:00 pm
Property Details
| MLS® Number | N12477538 |
| Property Type | Single Family |
| Community Name | Uplands |
| Equipment Type | Water Heater |
| Features | Carpet Free, In-law Suite |
| Parking Space Total | 4 |
| Rental Equipment Type | Water Heater |
Building
| Bathroom Total | 4 |
| Bedrooms Above Ground | 4 |
| Bedrooms Below Ground | 2 |
| Bedrooms Total | 6 |
| Appliances | Water Purifier, Dishwasher, Dryer, Stove, Washer, Window Coverings, Refrigerator |
| Basement Development | Finished |
| Basement Type | N/a (finished) |
| Construction Style Attachment | Detached |
| Cooling Type | Central Air Conditioning |
| Exterior Finish | Brick |
| Fireplace Present | Yes |
| Flooring Type | Hardwood, Tile |
| Foundation Type | Concrete |
| Half Bath Total | 1 |
| Heating Fuel | Natural Gas |
| Heating Type | Forced Air |
| Stories Total | 2 |
| Size Interior | 2,000 - 2,500 Ft2 |
| Type | House |
| Utility Water | Municipal Water |
Parking
| Attached Garage | |
| Garage |
Land
| Acreage | No |
| Sewer | Sanitary Sewer |
| Size Depth | 98 Ft ,6 In |
| Size Frontage | 36 Ft ,1 In |
| Size Irregular | 36.1 X 98.5 Ft |
| Size Total Text | 36.1 X 98.5 Ft |
Rooms
| Level | Type | Length | Width | Dimensions |
|---|---|---|---|---|
| Second Level | Den | Measurements not available | ||
| Second Level | Primary Bedroom | 5.26 m | 3.71 m | 5.26 m x 3.71 m |
| Second Level | Bedroom 2 | 4.572 m | 3.14 m | 4.572 m x 3.14 m |
| Second Level | Bedroom 3 | 3.3528 m | 4.0133 m | 3.3528 m x 4.0133 m |
| Second Level | Bedroom 4 | 3.56 m | 3.4 m | 3.56 m x 3.4 m |
| Basement | Great Room | Measurements not available | ||
| Basement | Bedroom | Measurements not available | ||
| Main Level | Foyer | Measurements not available | ||
| Main Level | Living Room | 3.9624 m | 4.37 m | 3.9624 m x 4.37 m |
| Main Level | Dining Room | 4.37 m | 3.048 m | 4.37 m x 3.048 m |
| Main Level | Family Room | 3.4 m | 5.334 m | 3.4 m x 5.334 m |
| Main Level | Kitchen | 2.44 m | 3.71 m | 2.44 m x 3.71 m |
| Main Level | Eating Area | 2.7432 m | 3.81 m | 2.7432 m x 3.81 m |
https://www.realtor.ca/real-estate/29022858/65-rosedale-heights-drive-vaughan-uplands-uplands

