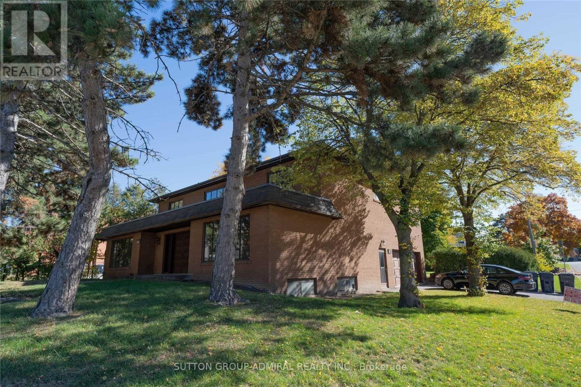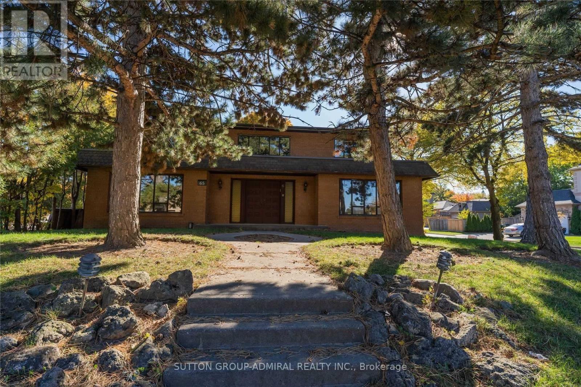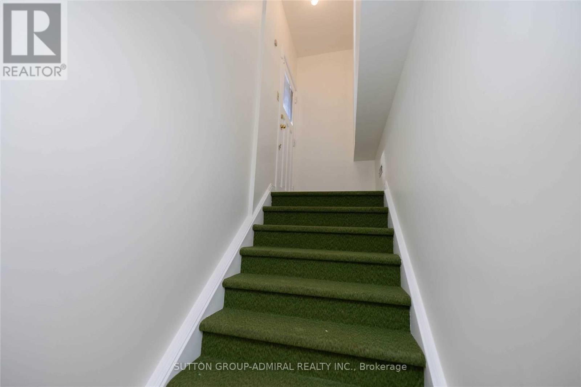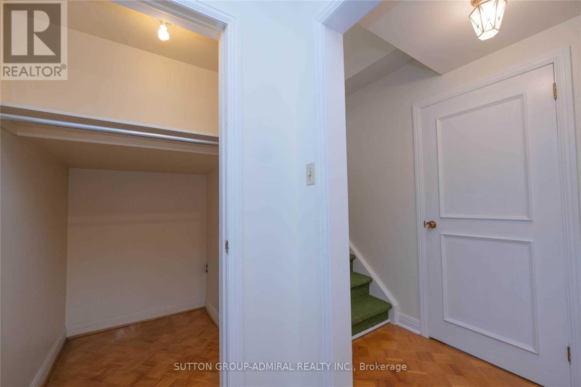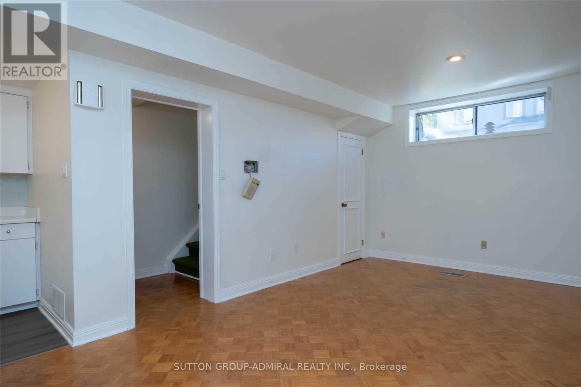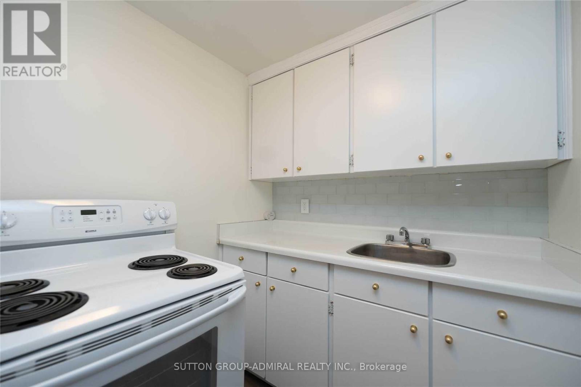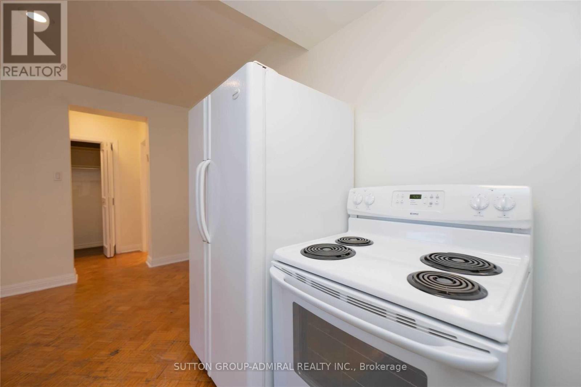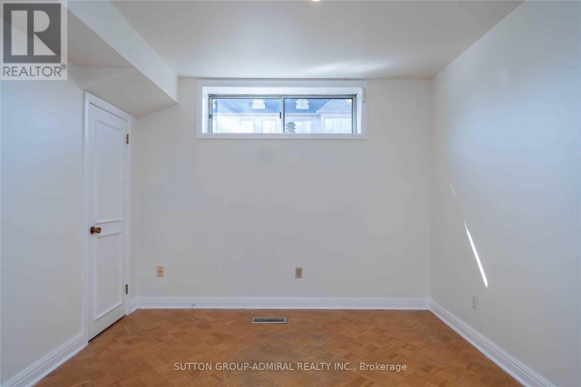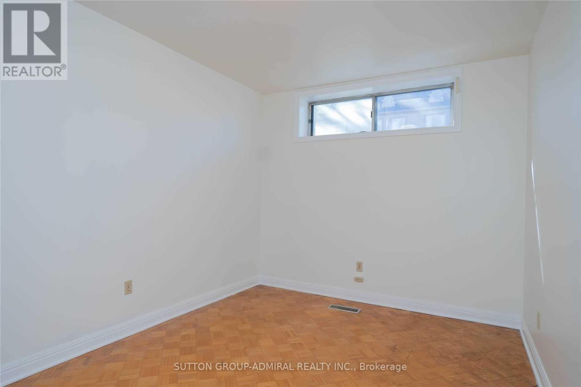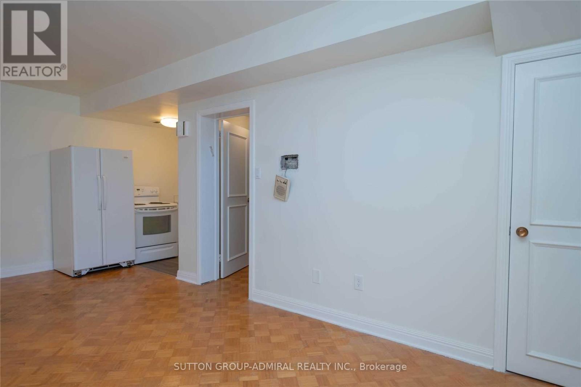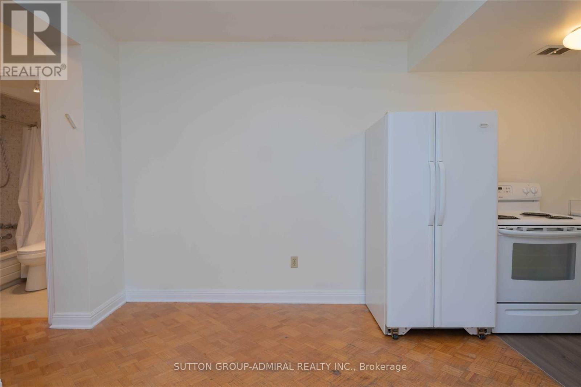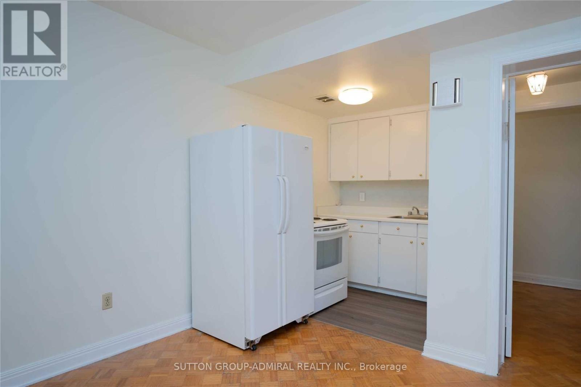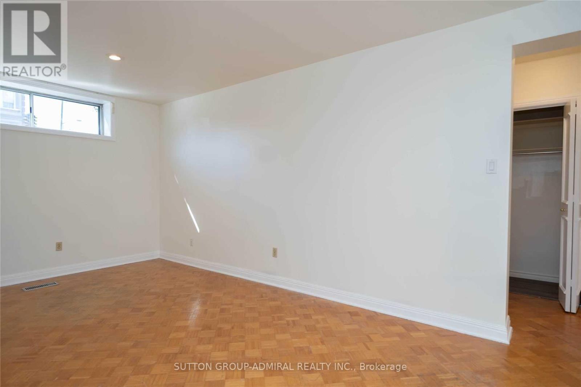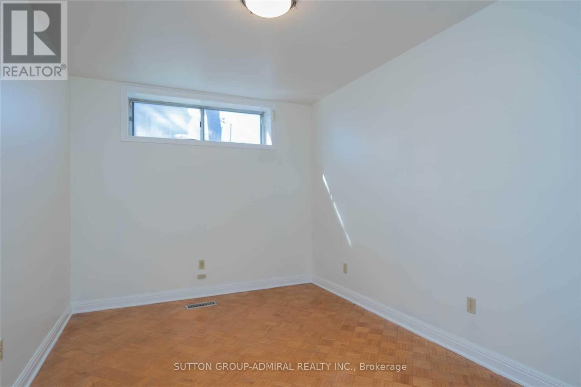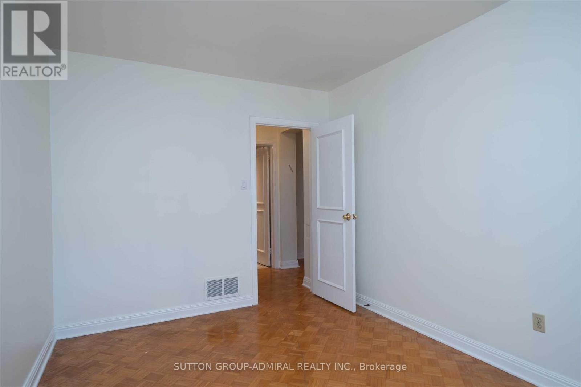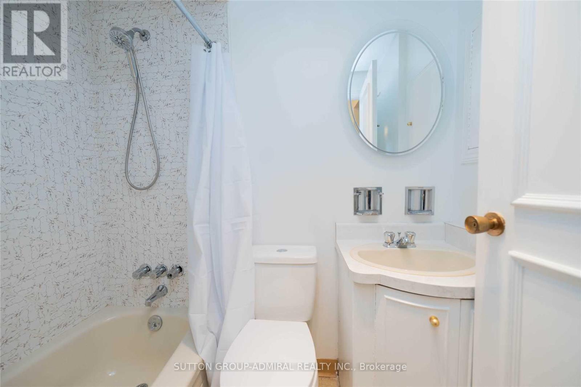1 Bedroom
1 Bathroom
700 - 1,100 ft2
Central Air Conditioning
Forced Air
$1,650 Monthly
Great Location In Central Toronto. Quiet And Safe Neighborhood. Walk To Shops,Parks, Shuls. Ttc At The Corner Of The Street. Minutes To Allen Road & Hwy 401/400, Yorkdale Mall And Subways. Large 1 Bedroom Lower-Level Apartment. Completely Private, Separate Entrance From Side Door And Your Own Stairway. Parquet Floors, Freshly Painted In Neutrals Colors. Very Bright: Sunny West Exposure With Above-Grade Windows And High Ceilings. Extra Storage Space Provided. (id:53661)
Property Details
|
MLS® Number
|
C12185813 |
|
Property Type
|
Single Family |
|
Neigbourhood
|
North York |
|
Community Name
|
Englemount-Lawrence |
|
Parking Space Total
|
1 |
Building
|
Bathroom Total
|
1 |
|
Bedrooms Above Ground
|
1 |
|
Bedrooms Total
|
1 |
|
Appliances
|
Stove, Window Coverings, Refrigerator |
|
Basement Development
|
Finished |
|
Basement Features
|
Separate Entrance |
|
Basement Type
|
N/a (finished) |
|
Construction Style Attachment
|
Detached |
|
Cooling Type
|
Central Air Conditioning |
|
Exterior Finish
|
Brick |
|
Flooring Type
|
Parquet, Laminate |
|
Heating Fuel
|
Natural Gas |
|
Heating Type
|
Forced Air |
|
Size Interior
|
700 - 1,100 Ft2 |
|
Type
|
House |
|
Utility Water
|
Municipal Water |
Parking
Land
|
Acreage
|
No |
|
Sewer
|
Sanitary Sewer |
|
Size Depth
|
132 Ft |
|
Size Frontage
|
65 Ft |
|
Size Irregular
|
65 X 132 Ft |
|
Size Total Text
|
65 X 132 Ft |
Rooms
| Level |
Type |
Length |
Width |
Dimensions |
|
Basement |
Living Room |
6.28 m |
3.22 m |
6.28 m x 3.22 m |
|
Basement |
Kitchen |
1.9 m |
1.8 m |
1.9 m x 1.8 m |
|
Basement |
Primary Bedroom |
4.27 m |
2.88 m |
4.27 m x 2.88 m |
|
Basement |
Utility Room |
1.9 m |
1.8 m |
1.9 m x 1.8 m |
https://www.realtor.ca/real-estate/28394113/65-regina-avenue-toronto-englemount-lawrence-englemount-lawrence

