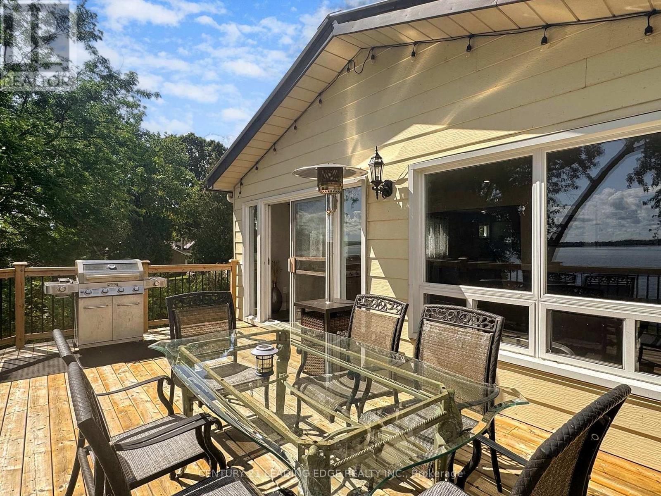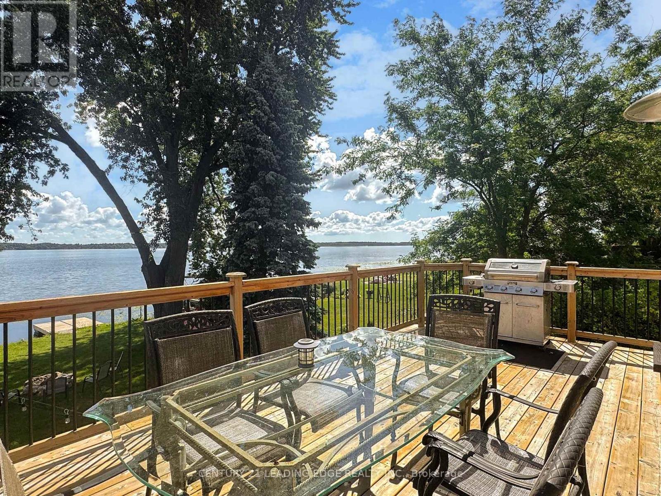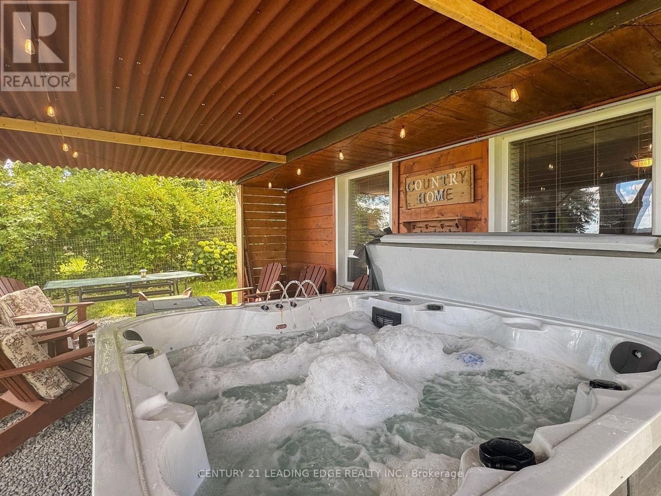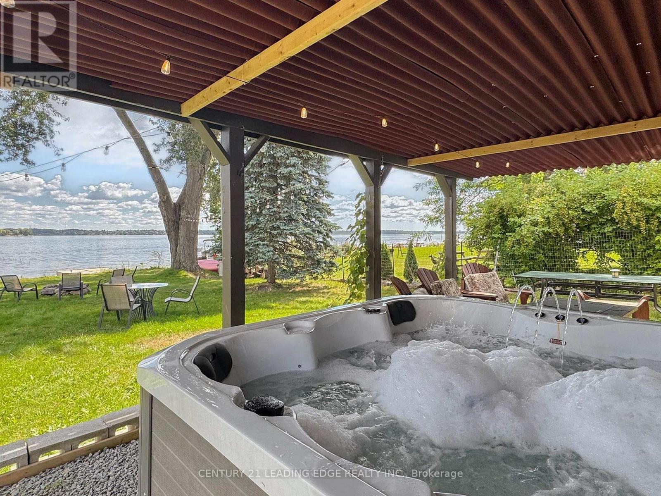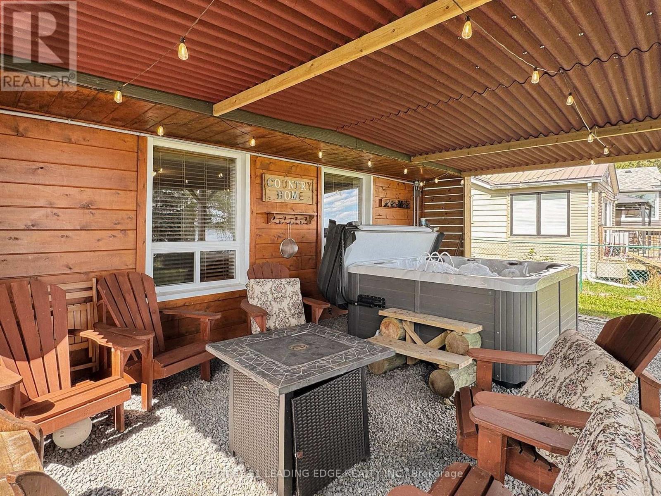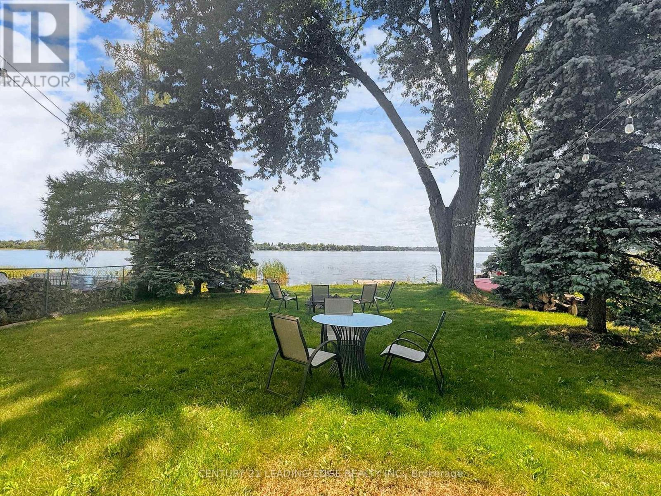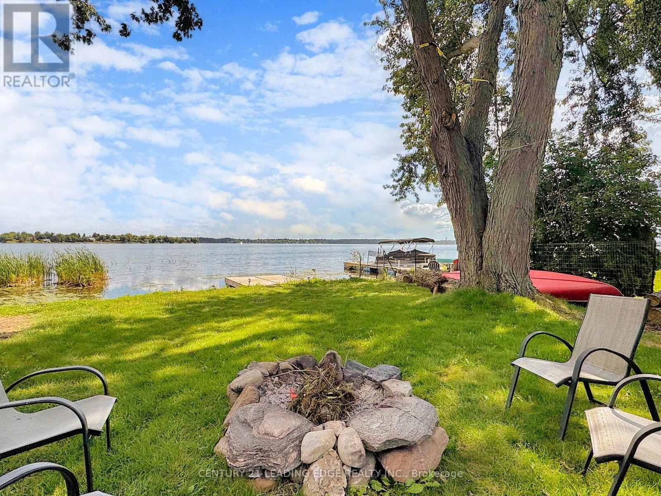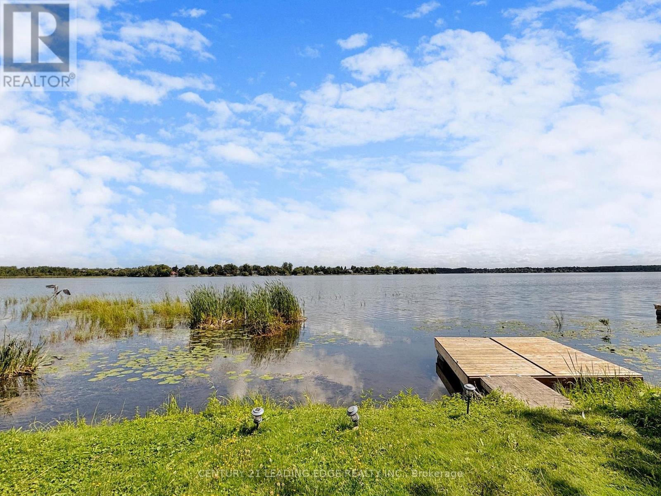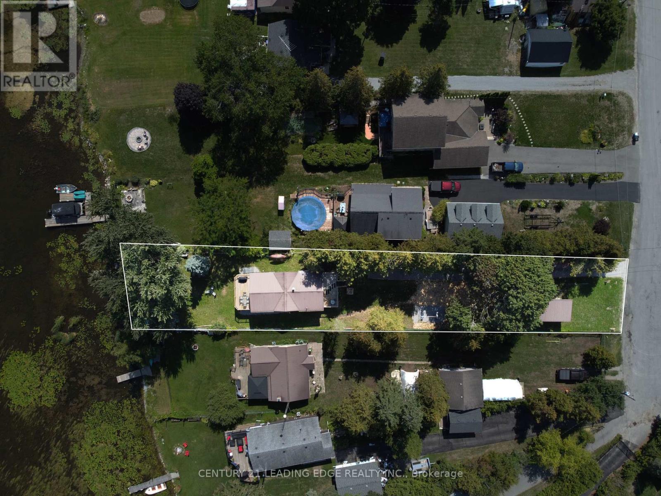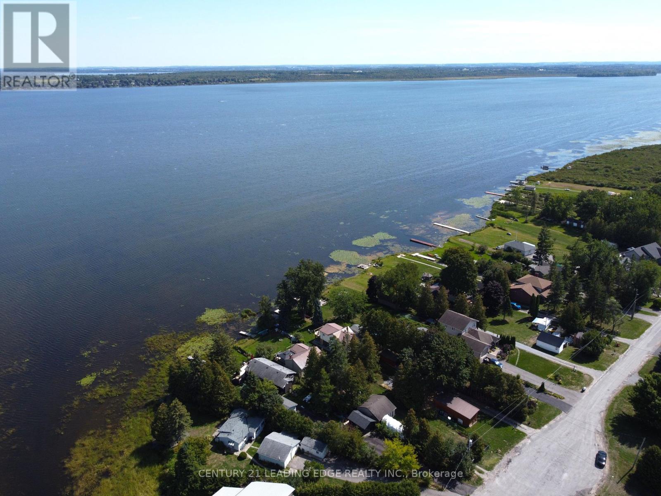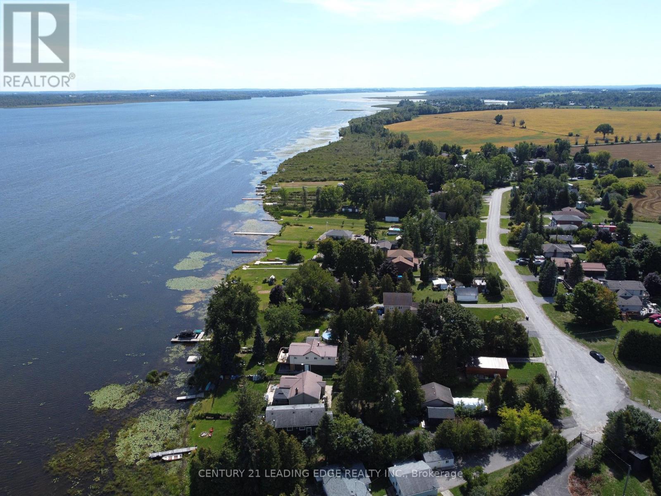3 Bedroom
2 Bathroom
1,500 - 2,000 ft2
Raised Bungalow
Window Air Conditioner
Forced Air
Waterfront
Landscaped
$995,000
Discover this captivating 3-bedroom, 2-bathroom direct waterfront home! This home offers ample natural light throughout with all levels built above grade. Located just 10 minutes north of Port Perry on the picturesque shores of Lake Scugog. With sweeping eastern waterfront view, where every morning begins with tranquil sunrises and breathtaking views that perfectly capture the essence of lakefront living! The main floor has been thoughtfully renovated to create a bright, welcoming space, where custom finishes and an open-concept design blend style and function seamlessly. The gourmet kitchen serves as the heart of the home, boasting a spacious centre island, modern pot lights, and premium luxury vinyl flooring, all while offering panoramic water views. The main level is complete with a generous-size primary suite designed for comfort and relaxation. New deck, windows, and doors enhance both the appeal and convenience of the home, ensuring every detail has been carefully considered. The finished lower level expands the living area and opens directly to a covered outdoor retreat, ideal for evening gatherings or simply unwinding in the comfort of your own backyard. Practical features include a laundry area, abundant storage, a detached garage, and a versatile workshop with hydro, ready to be tailored to your needs. Perfectly positioned, this home is just minutes from excellent schools, scenic parks, shopping, dining, and all the conveniences of Port Perry, while offering easy access to commuter routes. Blending modern comfort with the serenity of nature, this lakefront gem invites you to embrace a lifestyle of peace, beauty, and relaxation without compromising convenience. Schedule your private showing today and experience the best of Lake Scugog living. (id:53661)
Property Details
|
MLS® Number
|
X12380520 |
|
Property Type
|
Single Family |
|
Community Name
|
Rural Mariposa |
|
Features
|
Irregular Lot Size |
|
Parking Space Total
|
7 |
|
Structure
|
Workshop |
|
View Type
|
Direct Water View, Unobstructed Water View |
|
Water Front Type
|
Waterfront |
Building
|
Bathroom Total
|
2 |
|
Bedrooms Above Ground
|
3 |
|
Bedrooms Total
|
3 |
|
Appliances
|
Hot Tub |
|
Architectural Style
|
Raised Bungalow |
|
Basement Development
|
Finished |
|
Basement Features
|
Walk Out |
|
Basement Type
|
N/a (finished) |
|
Construction Style Attachment
|
Detached |
|
Cooling Type
|
Window Air Conditioner |
|
Exterior Finish
|
Aluminum Siding |
|
Flooring Type
|
Vinyl |
|
Foundation Type
|
Concrete |
|
Heating Fuel
|
Natural Gas |
|
Heating Type
|
Forced Air |
|
Stories Total
|
1 |
|
Size Interior
|
1,500 - 2,000 Ft2 |
|
Type
|
House |
Parking
|
Detached Garage
|
|
|
No Garage
|
|
Land
|
Access Type
|
Private Docking |
|
Acreage
|
No |
|
Landscape Features
|
Landscaped |
|
Sewer
|
Holding Tank |
|
Size Depth
|
327 Ft ,1 In |
|
Size Frontage
|
48 Ft ,7 In |
|
Size Irregular
|
48.6 X 327.1 Ft ; Slightly Irregular |
|
Size Total Text
|
48.6 X 327.1 Ft ; Slightly Irregular |
|
Surface Water
|
Lake/pond |
Rooms
| Level |
Type |
Length |
Width |
Dimensions |
|
Lower Level |
Bedroom 2 |
2.98 m |
4.06 m |
2.98 m x 4.06 m |
|
Lower Level |
Bedroom 3 |
2.94 m |
2.87 m |
2.94 m x 2.87 m |
|
Lower Level |
Family Room |
3.63 m |
6.12 m |
3.63 m x 6.12 m |
|
Main Level |
Kitchen |
3.6 m |
4.13 m |
3.6 m x 4.13 m |
|
Main Level |
Dining Room |
3.6 m |
4.65 m |
3.6 m x 4.65 m |
|
Main Level |
Living Room |
6.5 m |
3.66 m |
6.5 m x 3.66 m |
|
Main Level |
Primary Bedroom |
4.67 m |
2.8 m |
4.67 m x 2.8 m |
https://www.realtor.ca/real-estate/28813032/65-druan-drive-kawartha-lakes-rural-mariposa



































