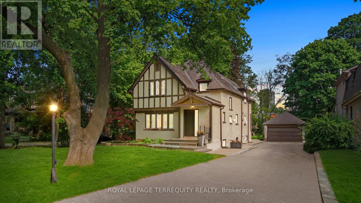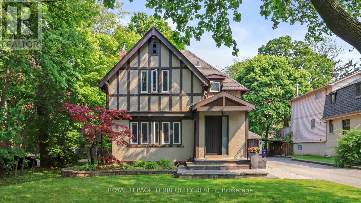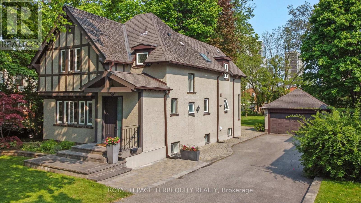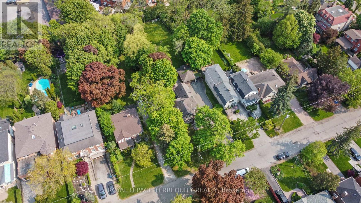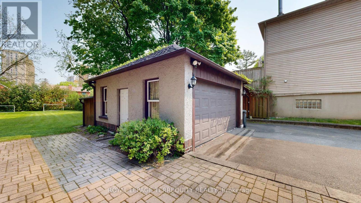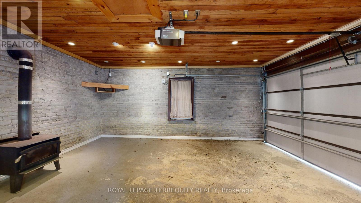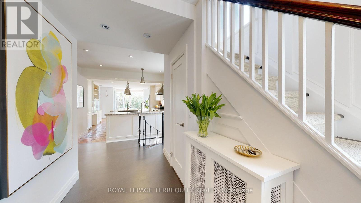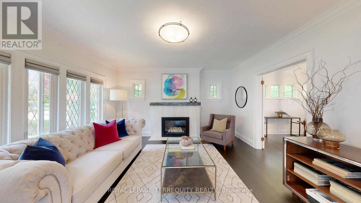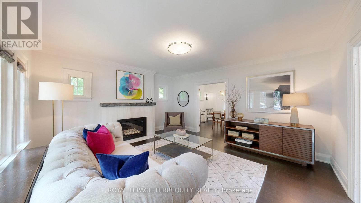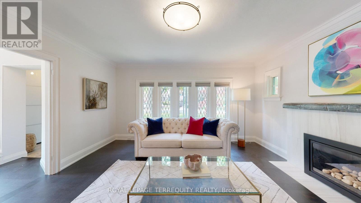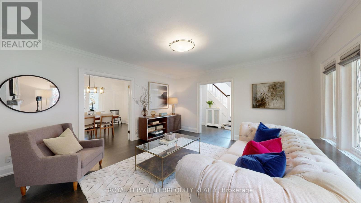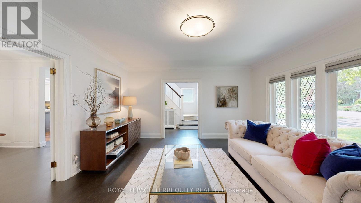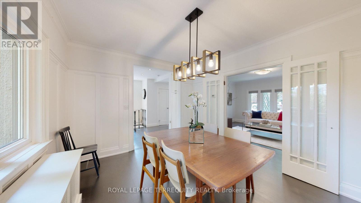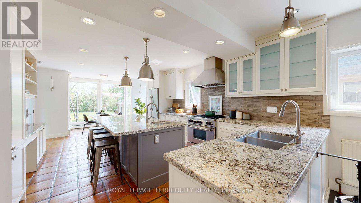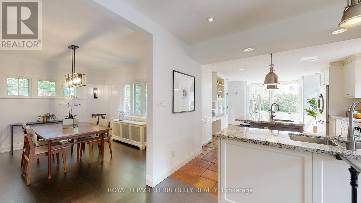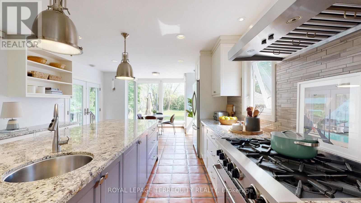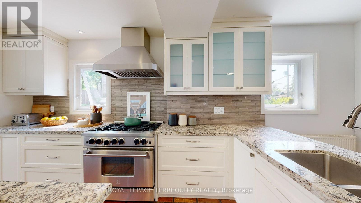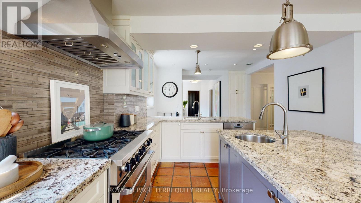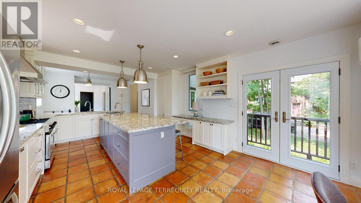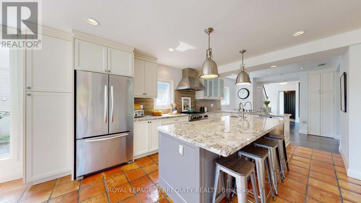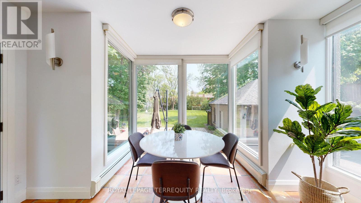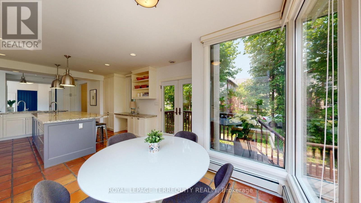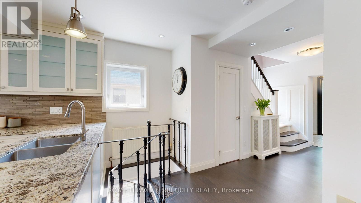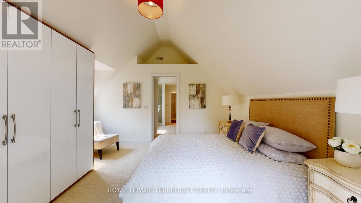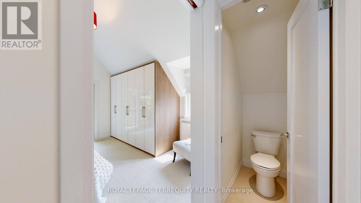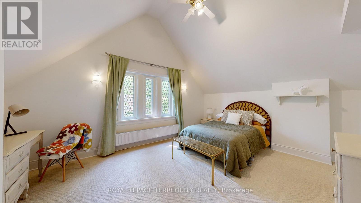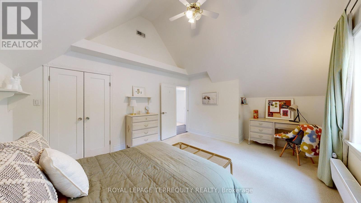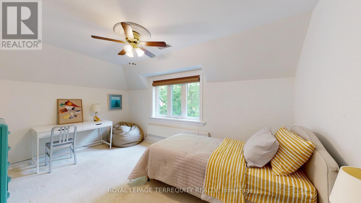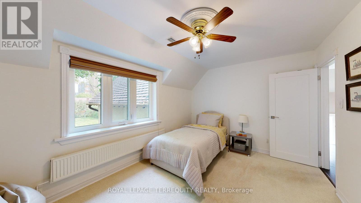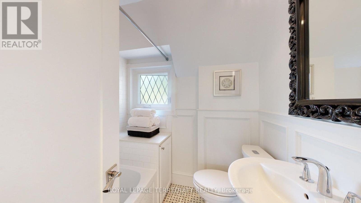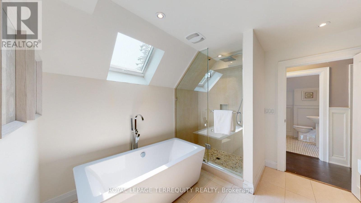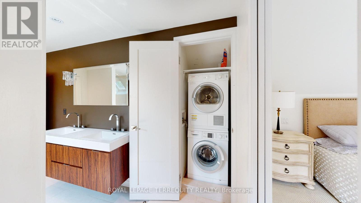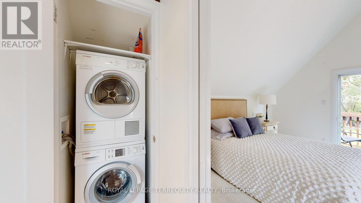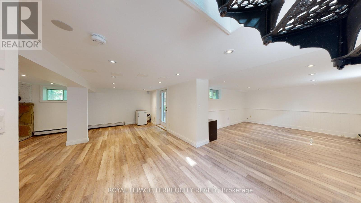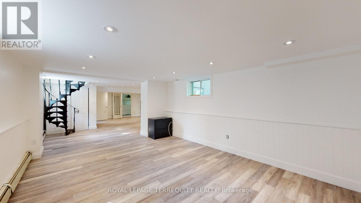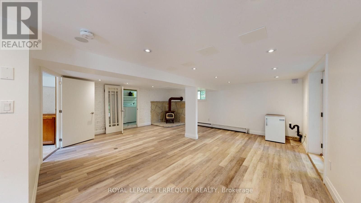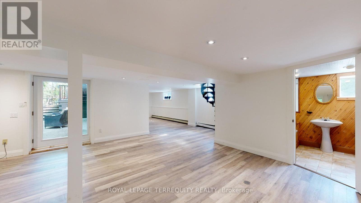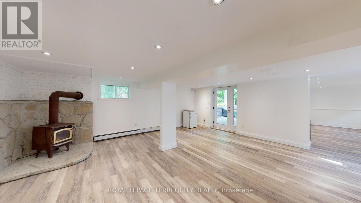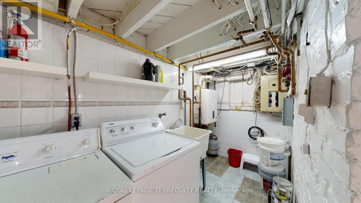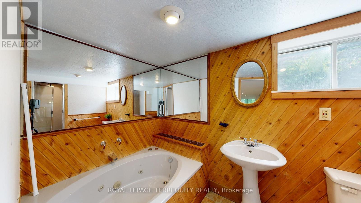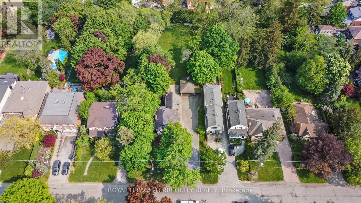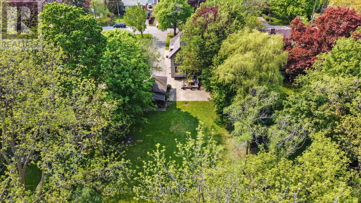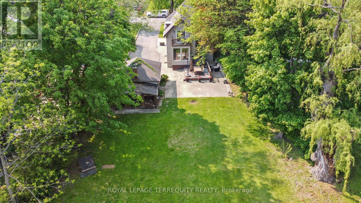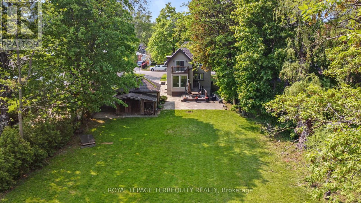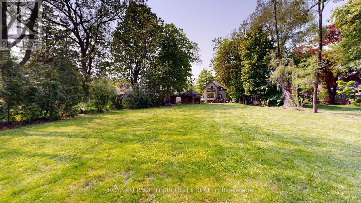3 Bedroom
4 Bathroom
2,000 - 2,500 ft2
Fireplace
Central Air Conditioning
Hot Water Radiator Heat
$2,499,000
Rare and exceptional opportunity in the heart of prestigious Central Etobicoke! This expansive 70 x 264 ft lot offers endless potential for builders, developers, or end-users with vision. Tucked away on a quiet, tree-lined street surrounded by multi-million dollar homes, this beautifully maintained and extensively renovated residence exudes character and charm featuring leaded glass windows, vaulted ceilings, and a detached double-car garage.What truly sets this property apart is its redevelopment potential: An application for land division has already been submitted, proposing two premium 35 x 264 ft lots ideal for building luxury custom homes in one of Etobicoke's most desirable neighbourhoods. Live in, lease out, or start your next build project the choice is yours. A rare gem offering upside and long-term value. An application to build 2 homes has been submitted. This rare opportunity in the heart of prestigious Central Etobicoke! Offers build-out for builders or end-users. Application was as recently submitted for two 35' x 265' lots with site plan for two luxury 3 storey homes of 3,400 SF above grade by Contempo Studio Design (See attached PDF for "Plan A"- Resubmission is required to reduce a variance on one exterior wall.)An alternative Plan for a 2-storey home of 3350 SF above grade is being finalized by Contempo. (See PDF for Plan "B") giving builder choice and options. (id:53661)
Property Details
|
MLS® Number
|
W12268272 |
|
Property Type
|
Single Family |
|
Neigbourhood
|
Islington |
|
Community Name
|
Islington-City Centre West |
|
Amenities Near By
|
Public Transit, Schools |
|
Parking Space Total
|
12 |
Building
|
Bathroom Total
|
4 |
|
Bedrooms Above Ground
|
3 |
|
Bedrooms Total
|
3 |
|
Age
|
51 To 99 Years |
|
Appliances
|
Dishwasher, Dryer, Freezer, Stove, Washer, Window Coverings, Refrigerator |
|
Basement Development
|
Finished |
|
Basement Features
|
Walk Out |
|
Basement Type
|
N/a (finished) |
|
Construction Style Attachment
|
Detached |
|
Cooling Type
|
Central Air Conditioning |
|
Exterior Finish
|
Stucco |
|
Fireplace Present
|
Yes |
|
Flooring Type
|
Ceramic, Hardwood, Carpeted, Laminate |
|
Foundation Type
|
Concrete |
|
Half Bath Total
|
1 |
|
Heating Fuel
|
Natural Gas |
|
Heating Type
|
Hot Water Radiator Heat |
|
Stories Total
|
2 |
|
Size Interior
|
2,000 - 2,500 Ft2 |
|
Type
|
House |
|
Utility Water
|
Municipal Water |
Parking
Land
|
Acreage
|
No |
|
Land Amenities
|
Public Transit, Schools |
|
Sewer
|
Sanitary Sewer |
|
Size Depth
|
264 Ft ,4 In |
|
Size Frontage
|
70 Ft ,1 In |
|
Size Irregular
|
70.1 X 264.4 Ft |
|
Size Total Text
|
70.1 X 264.4 Ft |
Rooms
| Level |
Type |
Length |
Width |
Dimensions |
|
Second Level |
Primary Bedroom |
4.23 m |
4.2 m |
4.23 m x 4.2 m |
|
Second Level |
Bedroom 2 |
5.15 m |
3.93 m |
5.15 m x 3.93 m |
|
Second Level |
Bedroom 3 |
4.54 m |
3.01 m |
4.54 m x 3.01 m |
|
Basement |
Recreational, Games Room |
7.34 m |
6.06 m |
7.34 m x 6.06 m |
|
Basement |
Games Room |
3.68 m |
5.36 m |
3.68 m x 5.36 m |
|
Ground Level |
Foyer |
2.16 m |
1.89 m |
2.16 m x 1.89 m |
|
Ground Level |
Living Room |
4.87 m |
4.35 m |
4.87 m x 4.35 m |
|
Ground Level |
Dining Room |
4.05 m |
3.29 m |
4.05 m x 3.29 m |
|
Ground Level |
Kitchen |
4.14 m |
4.23 m |
4.14 m x 4.23 m |
|
Ground Level |
Eating Area |
4.14 m |
3.71 m |
4.14 m x 3.71 m |
https://www.realtor.ca/real-estate/28570286/65-burnhamthorpe-crescent-toronto-islington-city-centre-west-islington-city-centre-west

