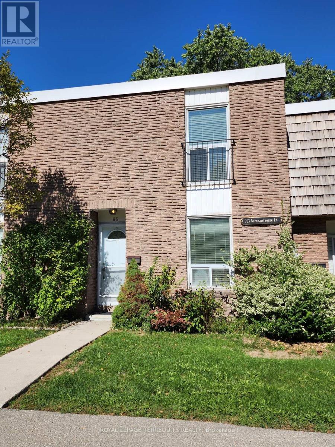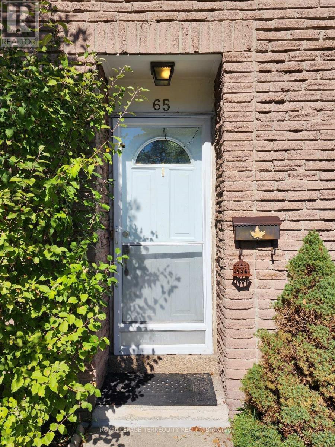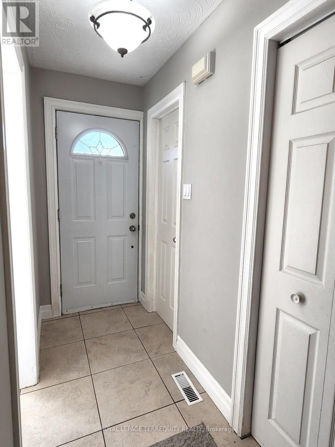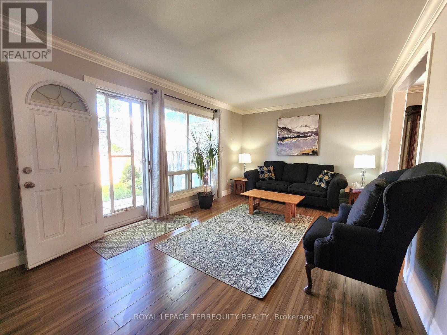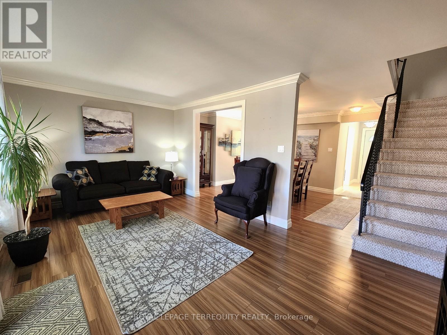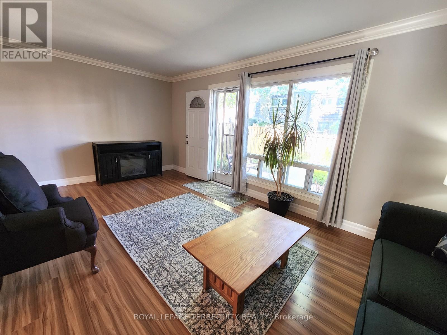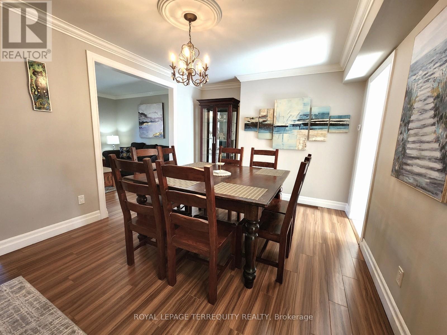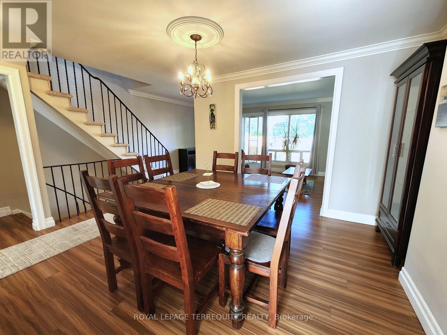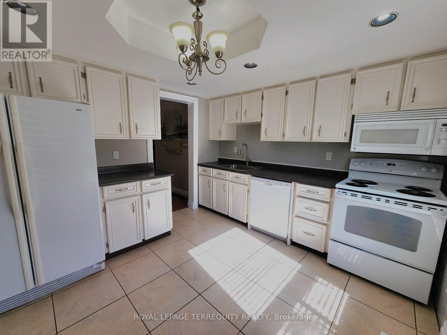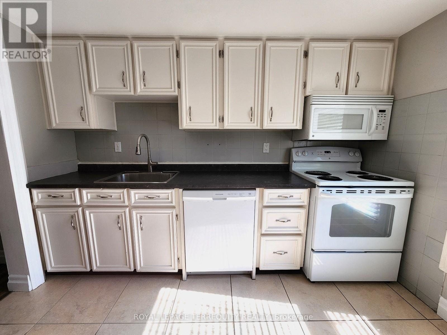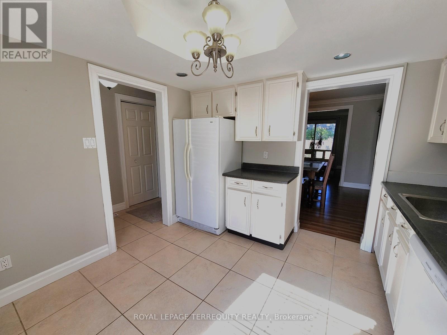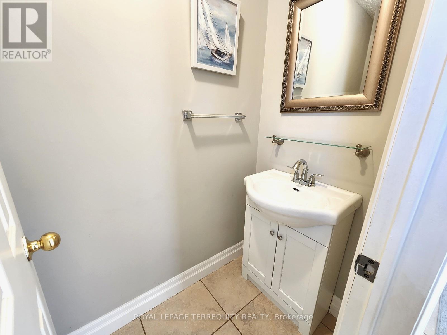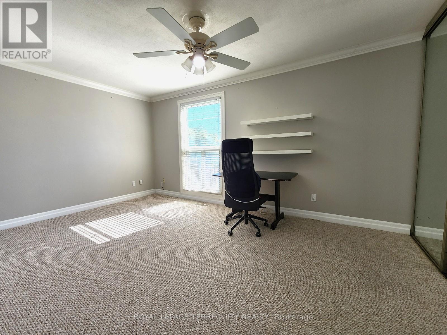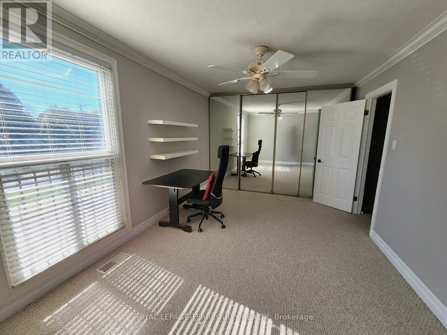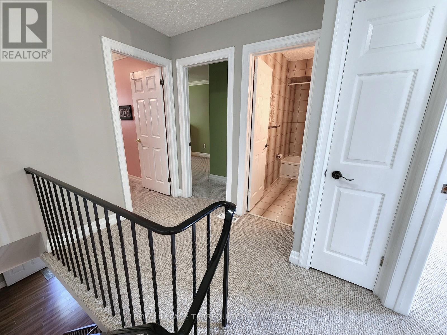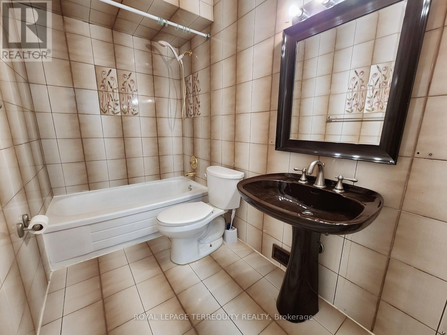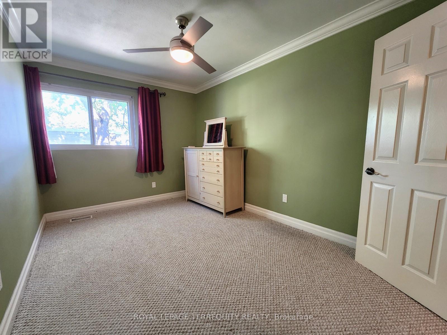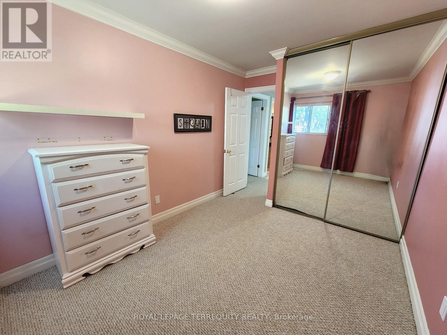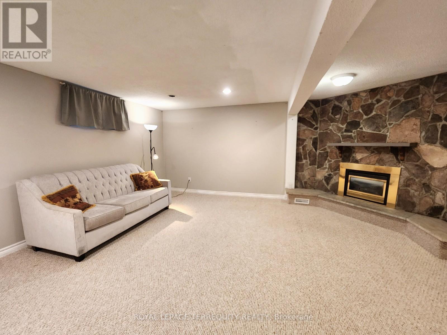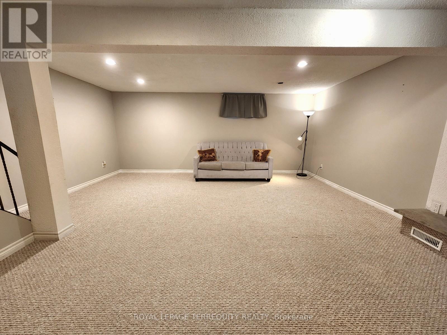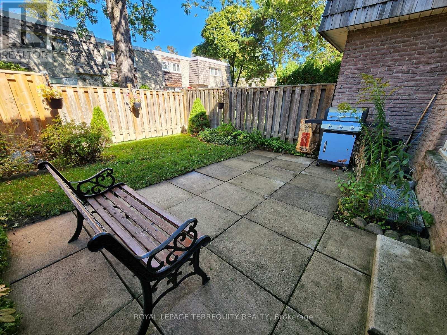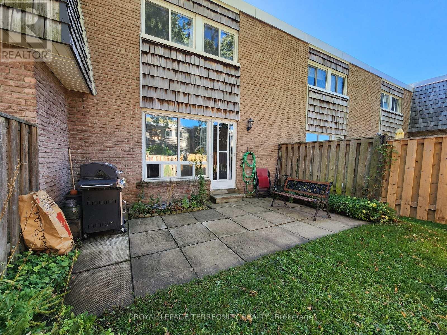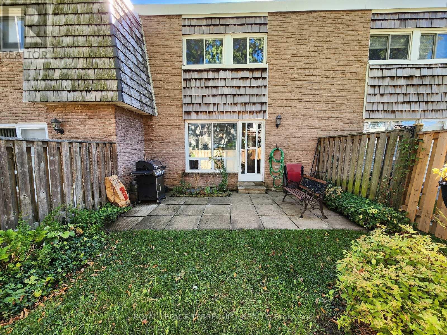3 Bedroom
2 Bathroom
1,200 - 1,399 ft2
Fireplace
Central Air Conditioning
Forced Air
$3,150 Monthly
Welcome To Burnhamthorpe Gate, One Of The Best Values In Markland Woods Real Estate. Centrally Located Within The Complex, This Townhome has Over 2,100 Sq Ft Of Living Space Over 3 Floors. Stepping Inside, The Foyer Gives Way To An Open Concept Main Floor With Big Dining Space, A Living Room With Large Windows Plus A Walk-Out To The Private Patio And North facing Rear Yard. The King-Sized Primary Bedroom Has A Huge Wall-To-Wall Closet. 2nd & 3rd Bedrooms Both Have Generously Sized Closets And Large Windows. Huge Rec-Room In The Basement Along With The Laundry Room And Plenty Of Storage Space. Terrific Location With TTC And Mississauga Transit At Your Door Step. Additional parking often available for $40/month from the condo corp. The Complex Also Has Walking Paths Along The Bordering Ravine That Give Access To Burnhamthorpe Mall Without Having To Walk Across The Road. Minutes To Top Rated Schools, Parks, Shopping, Walking Trails, Highways, Airport & More. (id:53661)
Property Details
|
MLS® Number
|
W12443162 |
|
Property Type
|
Single Family |
|
Neigbourhood
|
Eringate-Centennial-West Deane |
|
Community Name
|
Markland Wood |
|
Amenities Near By
|
Golf Nearby, Park, Schools |
|
Communication Type
|
High Speed Internet |
|
Community Features
|
Pet Restrictions |
|
Equipment Type
|
Water Heater |
|
Features
|
Ravine |
|
Parking Space Total
|
1 |
|
Rental Equipment Type
|
Water Heater |
|
Structure
|
Patio(s) |
Building
|
Bathroom Total
|
2 |
|
Bedrooms Above Ground
|
3 |
|
Bedrooms Total
|
3 |
|
Appliances
|
Dishwasher, Dryer, Microwave, Hood Fan, Stove, Washer, Window Coverings, Refrigerator |
|
Basement Development
|
Finished |
|
Basement Type
|
Full (finished) |
|
Cooling Type
|
Central Air Conditioning |
|
Exterior Finish
|
Brick |
|
Fireplace Present
|
Yes |
|
Fireplace Total
|
1 |
|
Flooring Type
|
Ceramic, Laminate |
|
Foundation Type
|
Unknown |
|
Half Bath Total
|
1 |
|
Heating Fuel
|
Natural Gas |
|
Heating Type
|
Forced Air |
|
Stories Total
|
2 |
|
Size Interior
|
1,200 - 1,399 Ft2 |
|
Type
|
Row / Townhouse |
Parking
Land
|
Acreage
|
No |
|
Fence Type
|
Fenced Yard |
|
Land Amenities
|
Golf Nearby, Park, Schools |
Rooms
| Level |
Type |
Length |
Width |
Dimensions |
|
Second Level |
Primary Bedroom |
4.9 m |
3.23 m |
4.9 m x 3.23 m |
|
Second Level |
Bedroom 2 |
3.99 m |
2.74 m |
3.99 m x 2.74 m |
|
Second Level |
Bedroom 3 |
3.4 m |
2.72 m |
3.4 m x 2.72 m |
|
Basement |
Recreational, Games Room |
5.56 m |
4.35 m |
5.56 m x 4.35 m |
|
Basement |
Laundry Room |
2.52 m |
1.89 m |
2.52 m x 1.89 m |
|
Main Level |
Foyer |
1.65 m |
1.09 m |
1.65 m x 1.09 m |
|
Main Level |
Living Room |
5.59 m |
3.33 m |
5.59 m x 3.33 m |
|
Main Level |
Dining Room |
4.55 m |
3.35 m |
4.55 m x 3.35 m |
|
Main Level |
Kitchen |
3.33 m |
3.23 m |
3.33 m x 3.23 m |
https://www.realtor.ca/real-estate/28948231/65-703-burnhamthorpe-road-toronto-markland-wood-markland-wood

