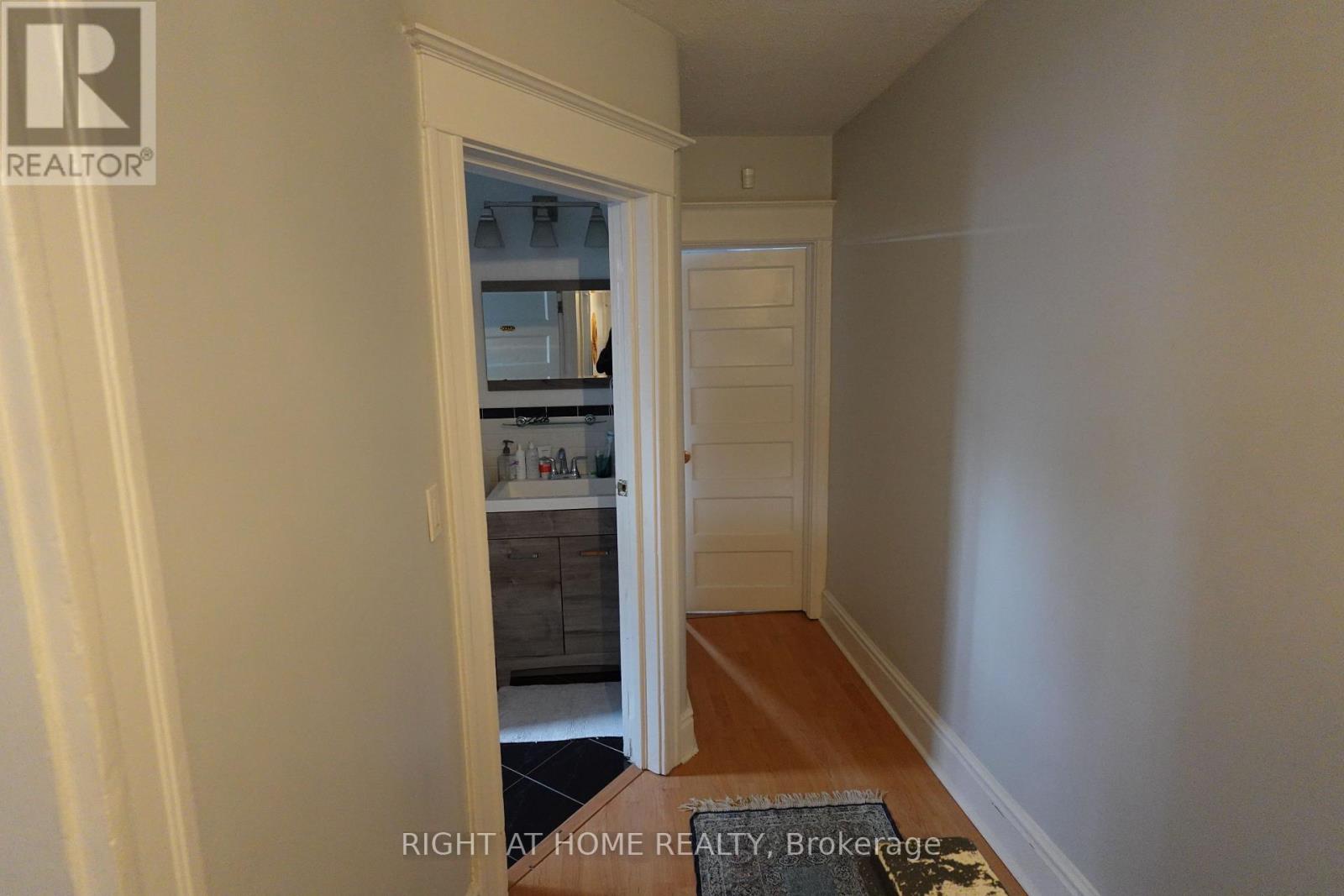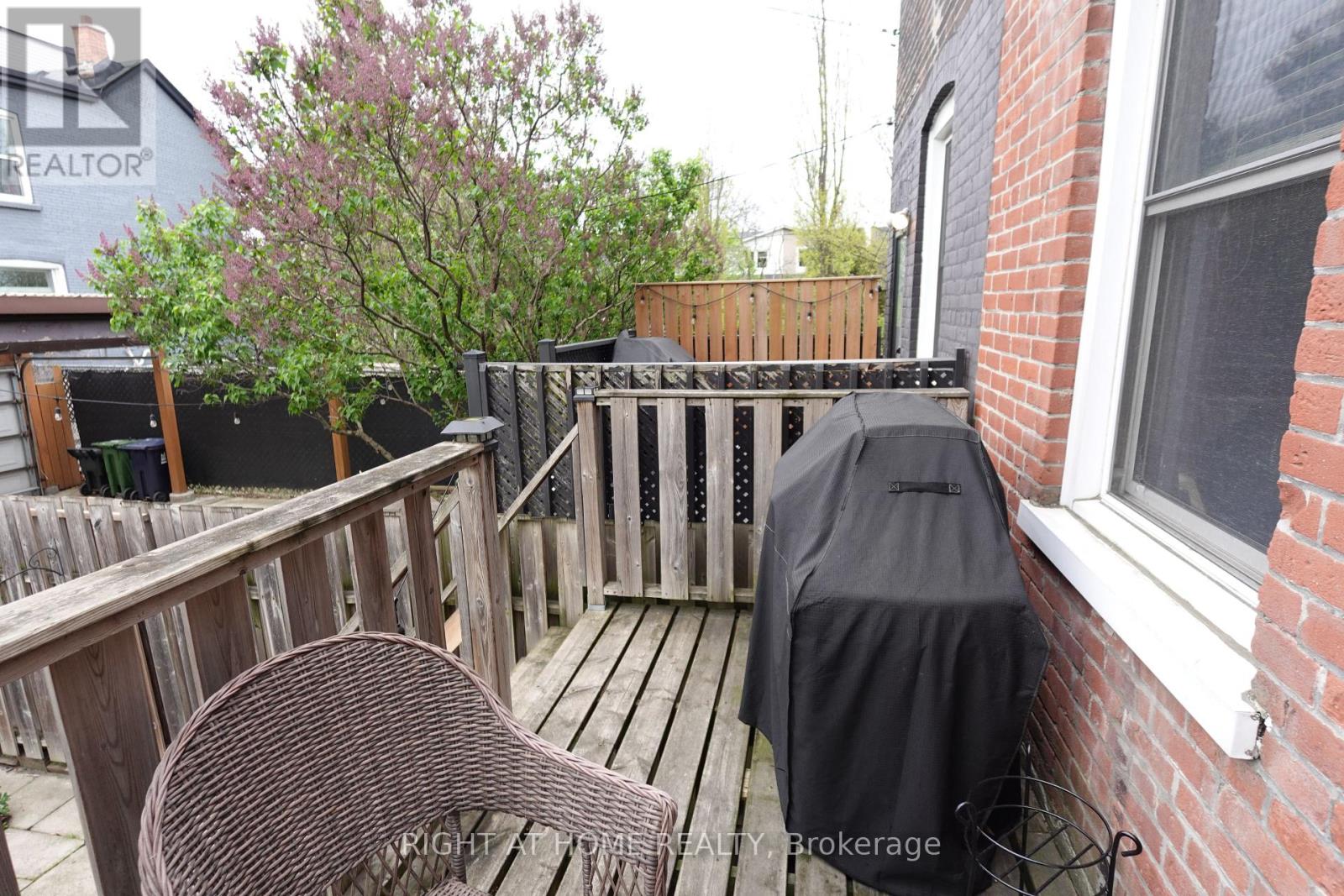3 Bedroom
1 Bathroom
1,500 - 2,000 ft2
Central Air Conditioning
Forced Air
$3,800 Monthly
Live in the heart of vibrant Leslieville! This charming 3-bedroom, 1-bathroom detached home offers a bright, open living space with hardwood floors throughout. Enjoy the privacy of the entire home, complete with an unfinished basement for extra storage and two outdoor parking spaces. Ideally located steps to trendy shops, cafes, parks, and top schools, with easy access to transit and downtown. A perfect blend of character and convenience. Move in and experience one of Torontos most sought-after neighbourhoods. (id:53661)
Property Details
|
MLS® Number
|
E12148739 |
|
Property Type
|
Single Family |
|
Neigbourhood
|
Toronto—Danforth |
|
Community Name
|
South Riverdale |
|
Features
|
Irregular Lot Size, Lane |
|
Parking Space Total
|
2 |
|
Structure
|
Deck, Porch |
Building
|
Bathroom Total
|
1 |
|
Bedrooms Above Ground
|
3 |
|
Bedrooms Total
|
3 |
|
Basement Development
|
Unfinished |
|
Basement Type
|
N/a (unfinished) |
|
Construction Style Attachment
|
Semi-detached |
|
Cooling Type
|
Central Air Conditioning |
|
Exterior Finish
|
Brick, Steel |
|
Flooring Type
|
Hardwood |
|
Foundation Type
|
Concrete |
|
Heating Fuel
|
Natural Gas |
|
Heating Type
|
Forced Air |
|
Stories Total
|
2 |
|
Size Interior
|
1,500 - 2,000 Ft2 |
|
Type
|
House |
|
Utility Water
|
Municipal Water |
Parking
Land
|
Acreage
|
No |
|
Sewer
|
Sanitary Sewer |
|
Size Depth
|
100 Ft |
|
Size Frontage
|
19 Ft ,6 In |
|
Size Irregular
|
19.5 X 100 Ft |
|
Size Total Text
|
19.5 X 100 Ft |
Rooms
| Level |
Type |
Length |
Width |
Dimensions |
|
Second Level |
Primary Bedroom |
4.66 m |
3.42 m |
4.66 m x 3.42 m |
|
Second Level |
Bedroom 2 |
3.68 m |
2.99 m |
3.68 m x 2.99 m |
|
Second Level |
Bedroom 3 |
3.42 m |
2.51 m |
3.42 m x 2.51 m |
|
Main Level |
Living Room |
3.59 m |
3.29 m |
3.59 m x 3.29 m |
|
Main Level |
Dining Room |
4.28 m |
3.02 m |
4.28 m x 3.02 m |
|
Main Level |
Kitchen |
4.45 m |
3.43 m |
4.45 m x 3.43 m |
https://www.realtor.ca/real-estate/28313244/648-eastern-avenue-toronto-south-riverdale-south-riverdale

























