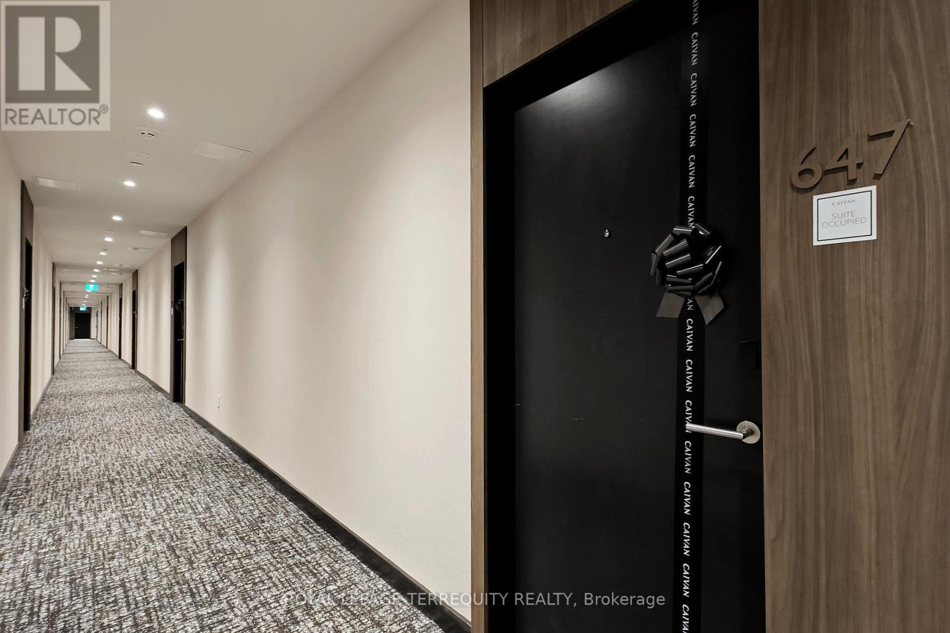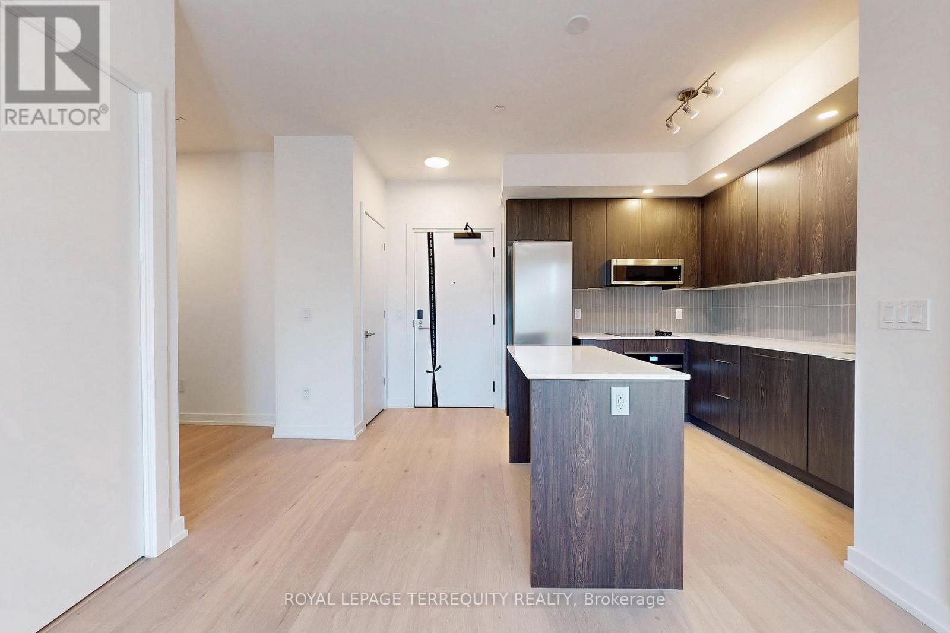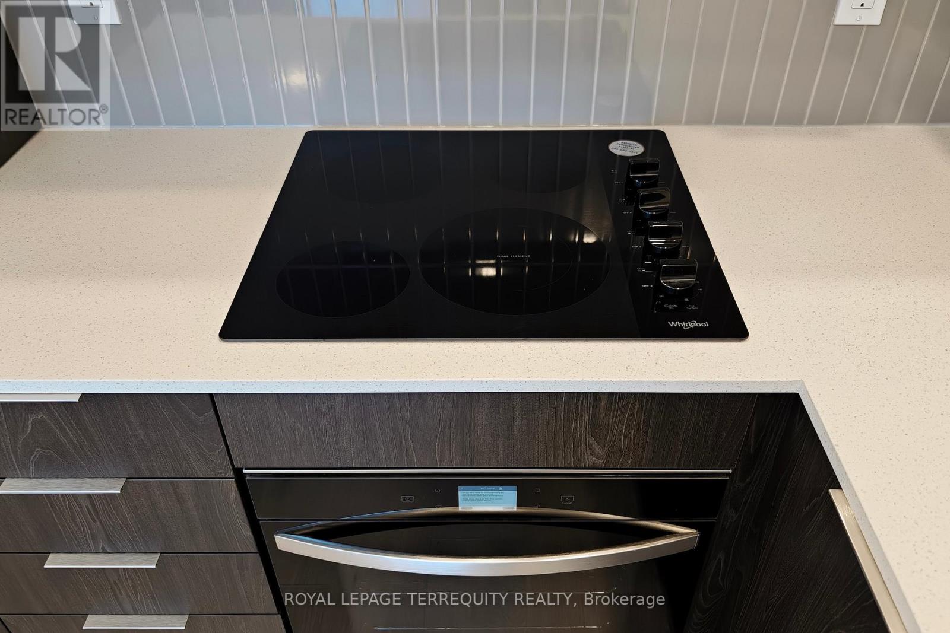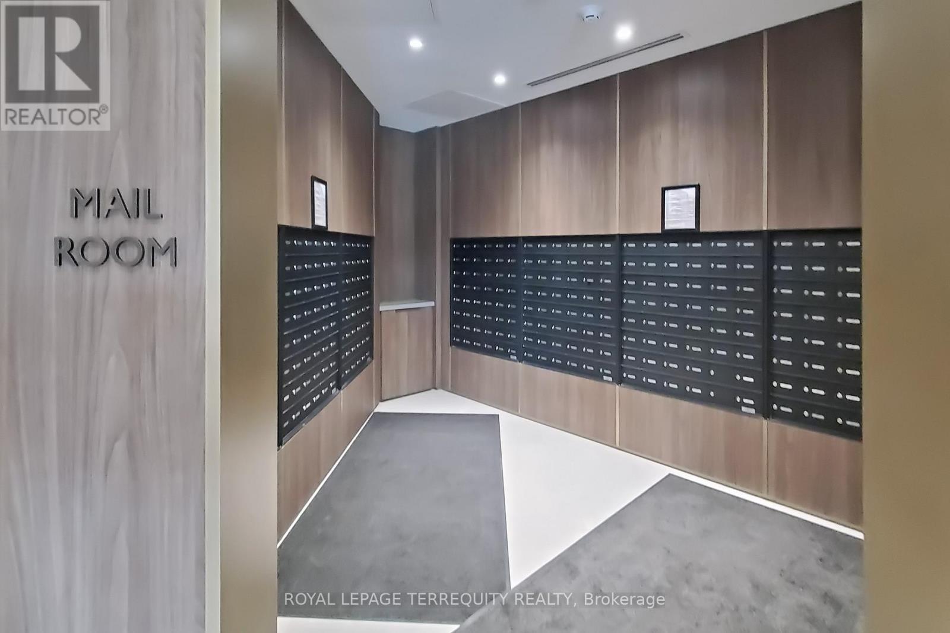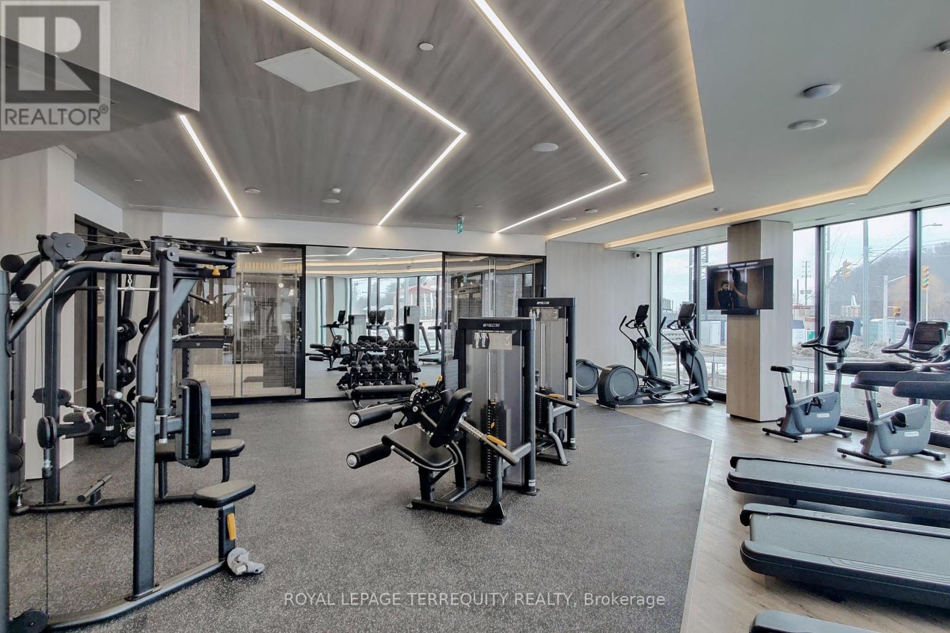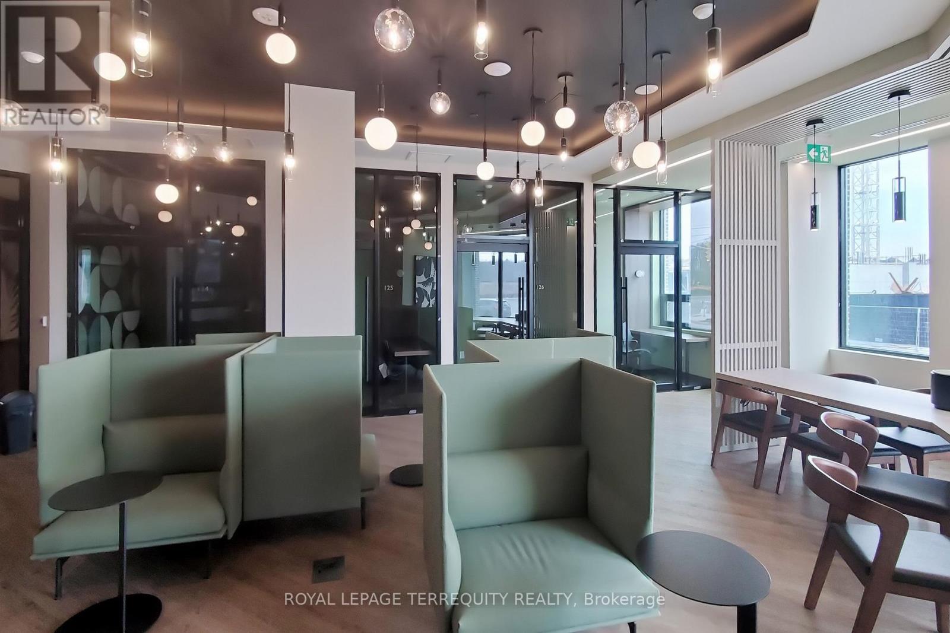3 Bedroom
2 Bathroom
700 - 799 ft2
Central Air Conditioning
Forced Air
$3,000 Monthly
Bright and Spacious Brand New Never Lived In Luxury Upgraded Condo Suite in Modern Luxurious Building in Much Desirable Glen Abbey Area of Oakville! Practical Layout with 2 Large Split Bedrooms plus Den (Separate Room, Could be a 3rd Bedroom or Office)! Large and Sunny Living-Dining Room with Walk-Out to Private Balcony! Open Concept Modern Kitchen with Stainless Steel Appliances, Quartz Countertop, Ceramic Backsplash and Large Iceland! 2 Upgraded Modern Bathrooms! In Suite Laundry with Full Size Appliances! 9'Ceiling! Upgraded Laminate Floor Throughout! Free 1.5 GB High Speed Internet until 4th April 2026 Included! 1 parking. 1 Locker. Upscale Building with Amazing Amenities: 24 Hrs Concierge, Gym and Yoga Studio, Co-Working Lounge with Sound Proof Offices, Party/Meeting Room, Pet Spa, Bike Storage, Secure Parcel Room, Roof Top Garden with Community BBQs! Excellent Location! Conveniently Located Close to Highways, GO Transit, Golf, Biking, Walk Trails and Steps from Bronte Creek Provincial Park! Great School District for School Going Children! (id:53661)
Property Details
|
MLS® Number
|
W12150366 |
|
Property Type
|
Single Family |
|
Community Name
|
1007 - GA Glen Abbey |
|
Amenities Near By
|
Park, Public Transit |
|
Communication Type
|
High Speed Internet |
|
Community Features
|
Pets Not Allowed |
|
Features
|
Balcony, Carpet Free |
|
Parking Space Total
|
1 |
|
View Type
|
View |
Building
|
Bathroom Total
|
2 |
|
Bedrooms Above Ground
|
2 |
|
Bedrooms Below Ground
|
1 |
|
Bedrooms Total
|
3 |
|
Age
|
New Building |
|
Amenities
|
Security/concierge, Exercise Centre, Party Room, Storage - Locker |
|
Appliances
|
Blinds |
|
Cooling Type
|
Central Air Conditioning |
|
Exterior Finish
|
Brick |
|
Flooring Type
|
Laminate |
|
Foundation Type
|
Concrete |
|
Heating Fuel
|
Natural Gas |
|
Heating Type
|
Forced Air |
|
Size Interior
|
700 - 799 Ft2 |
|
Type
|
Apartment |
Parking
Land
|
Acreage
|
No |
|
Land Amenities
|
Park, Public Transit |
Rooms
| Level |
Type |
Length |
Width |
Dimensions |
|
Flat |
Living Room |
4.25 m |
3.2 m |
4.25 m x 3.2 m |
|
Flat |
Dining Room |
3.2 m |
4.25 m |
3.2 m x 4.25 m |
|
Flat |
Kitchen |
2.8 m |
2.53 m |
2.8 m x 2.53 m |
|
Flat |
Den |
2.9 m |
1.82 m |
2.9 m x 1.82 m |
|
Flat |
Primary Bedroom |
4.3 m |
2.82 m |
4.3 m x 2.82 m |
|
Flat |
Bedroom 2 |
3.35 m |
2.82 m |
3.35 m x 2.82 m |
|
Flat |
Foyer |
1.5 m |
1.1 m |
1.5 m x 1.1 m |
https://www.realtor.ca/real-estate/28317146/647-2501-saw-whet-boulevard-oakville-ga-glen-abbey-1007-ga-glen-abbey









