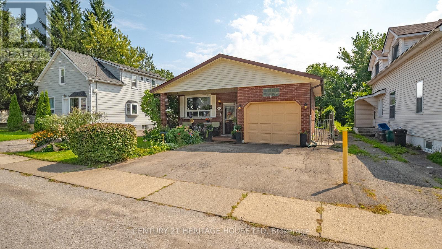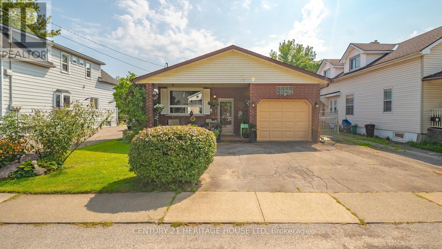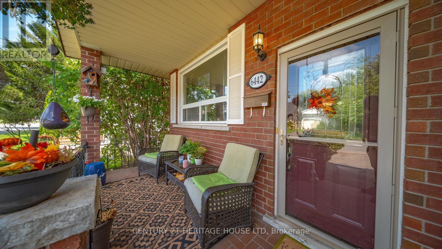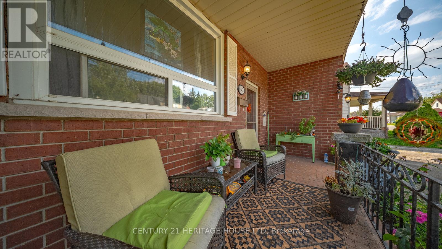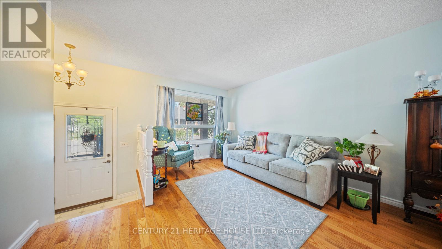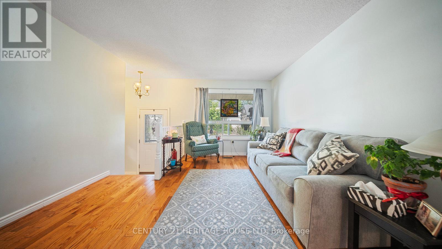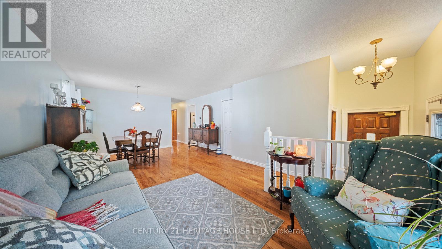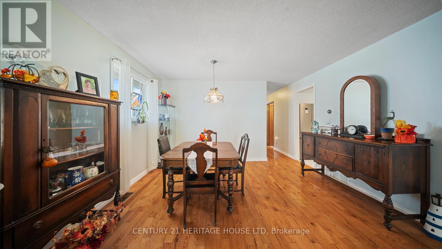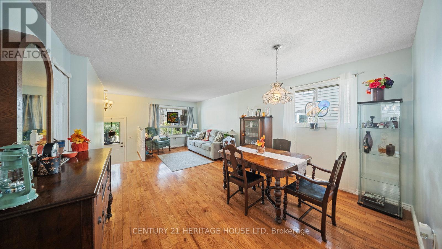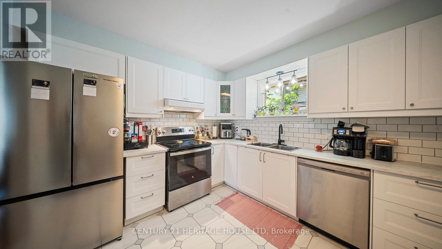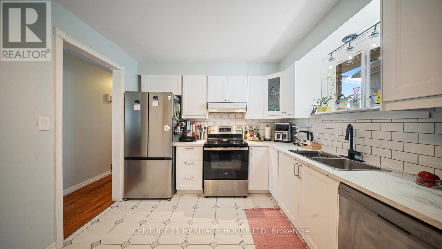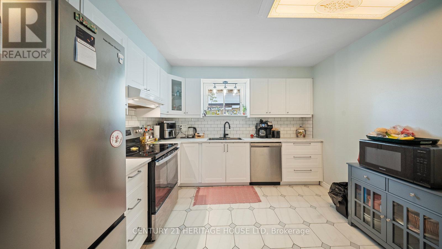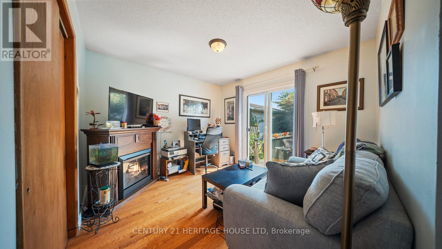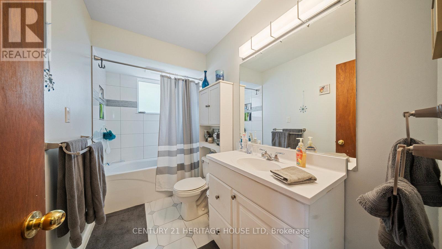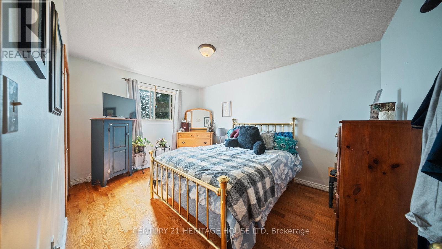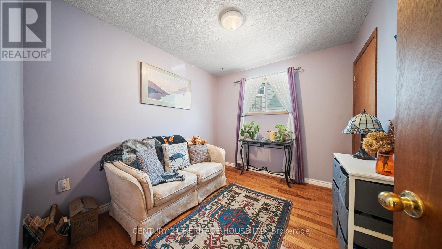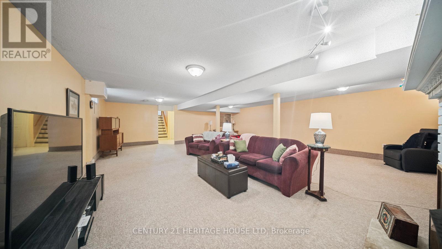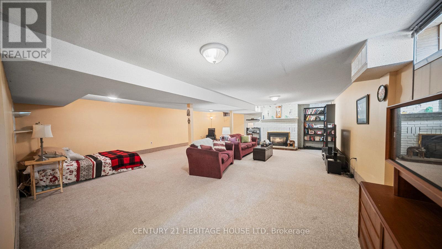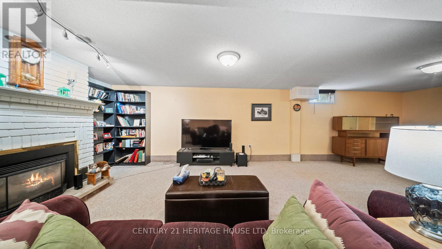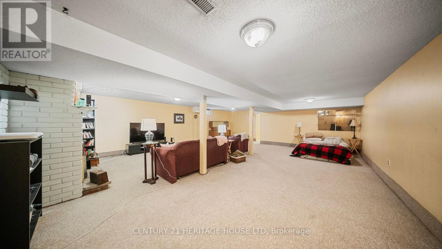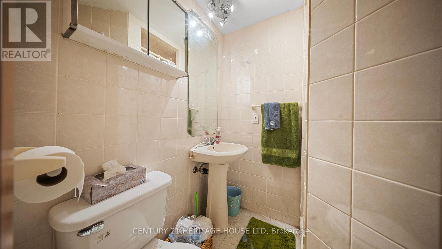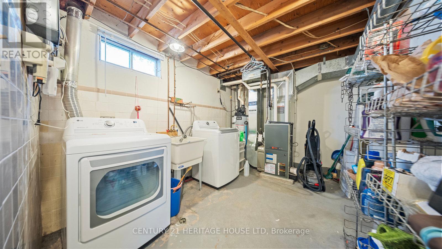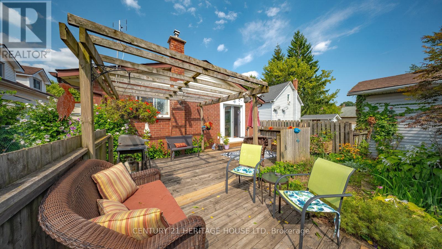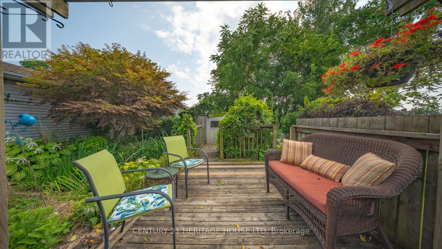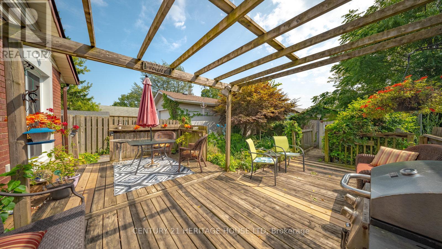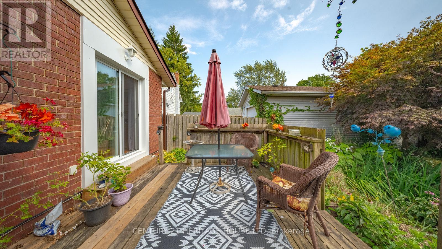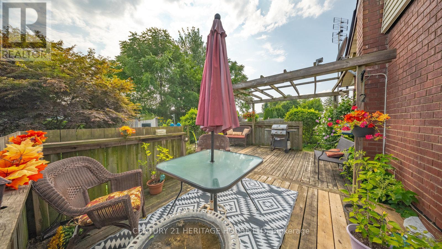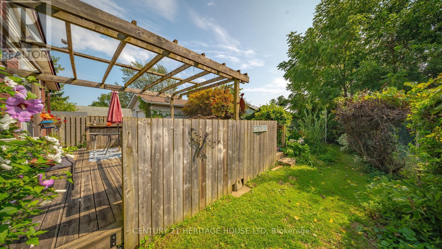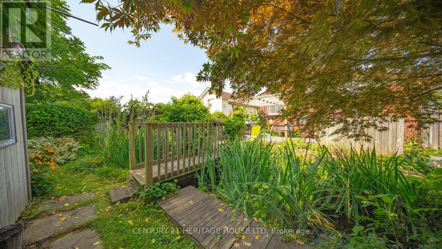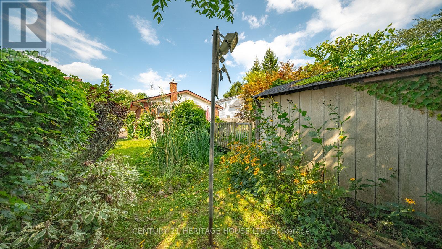3 Bedroom
2 Bathroom
700 - 1,100 ft2
Bungalow
Central Air Conditioning
Forced Air
$559,900
Welcome home to this updated bungalow with a practical layout and attached garage. Main level features a living/ dining room, renovated eat in kitchen, four piece bathroom and three bedrooms. One bedroom is currently being used as a den and has a walkout to back deck. Lower level offers a spacious recreation room, three piece bathroom, laundry room and storage space. Enjoy a fairy-tale backyard, perfect for relaxing or entertaining. Conveniently located near schools, shopping, and all Niagara Falls attractions. Features of the home include shingles replaced in 2020; Main bath redone in 2023, kitchen redone in 2025; Fridge,Stove,Dishwasher 2025 (id:53661)
Property Details
|
MLS® Number
|
X12407418 |
|
Property Type
|
Single Family |
|
Community Name
|
216 - Dorchester |
|
Amenities Near By
|
Public Transit, Schools |
|
Equipment Type
|
Water Heater |
|
Parking Space Total
|
3 |
|
Rental Equipment Type
|
Water Heater |
|
Structure
|
Shed |
Building
|
Bathroom Total
|
2 |
|
Bedrooms Above Ground
|
3 |
|
Bedrooms Total
|
3 |
|
Age
|
31 To 50 Years |
|
Appliances
|
Garage Door Opener Remote(s), Water Heater, Dishwasher, Dryer, Hood Fan, Stove, Washer, Refrigerator |
|
Architectural Style
|
Bungalow |
|
Basement Development
|
Finished |
|
Basement Type
|
Full (finished) |
|
Construction Style Attachment
|
Detached |
|
Cooling Type
|
Central Air Conditioning |
|
Exterior Finish
|
Brick, Vinyl Siding |
|
Foundation Type
|
Block |
|
Heating Fuel
|
Natural Gas |
|
Heating Type
|
Forced Air |
|
Stories Total
|
1 |
|
Size Interior
|
700 - 1,100 Ft2 |
|
Type
|
House |
|
Utility Water
|
Municipal Water |
Parking
Land
|
Acreage
|
No |
|
Land Amenities
|
Public Transit, Schools |
|
Sewer
|
Sanitary Sewer |
|
Size Depth
|
112 Ft ,1 In |
|
Size Frontage
|
36 Ft ,10 In |
|
Size Irregular
|
36.9 X 112.1 Ft |
|
Size Total Text
|
36.9 X 112.1 Ft |
|
Zoning Description
|
R1e |
Rooms
| Level |
Type |
Length |
Width |
Dimensions |
|
Basement |
Bathroom |
1.6 m |
1.83 m |
1.6 m x 1.83 m |
|
Basement |
Other |
5.08 m |
1.75 m |
5.08 m x 1.75 m |
|
Basement |
Recreational, Games Room |
7.26 m |
9.3 m |
7.26 m x 9.3 m |
|
Basement |
Utility Room |
2.82 m |
5.49 m |
2.82 m x 5.49 m |
|
Main Level |
Foyer |
2.21 m |
1.07 m |
2.21 m x 1.07 m |
|
Main Level |
Living Room |
4.09 m |
4.29 m |
4.09 m x 4.29 m |
|
Main Level |
Dining Room |
4.09 m |
2.59 m |
4.09 m x 2.59 m |
|
Main Level |
Bedroom |
3.05 m |
2.67 m |
3.05 m x 2.67 m |
|
Main Level |
Kitchen |
3.07 m |
3.35 m |
3.07 m x 3.35 m |
|
Main Level |
Bathroom |
3.07 m |
1.57 m |
3.07 m x 1.57 m |
|
Main Level |
Primary Bedroom |
3.07 m |
4.19 m |
3.07 m x 4.19 m |
|
Main Level |
Bedroom |
4.09 m |
3.15 m |
4.09 m x 3.15 m |
https://www.realtor.ca/real-estate/28871108/6442-taylor-street-niagara-falls-dorchester-216-dorchester

