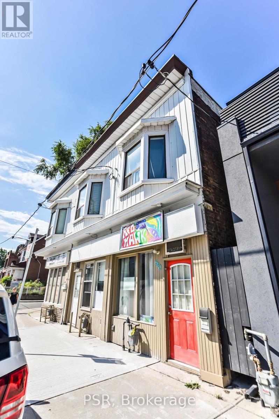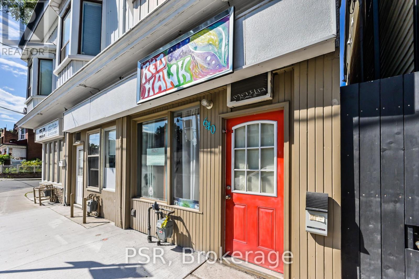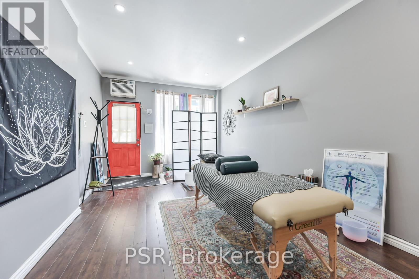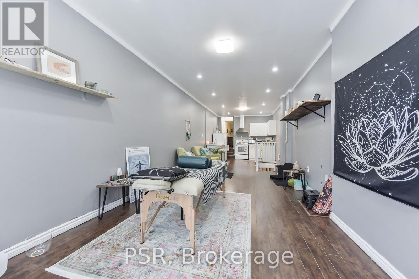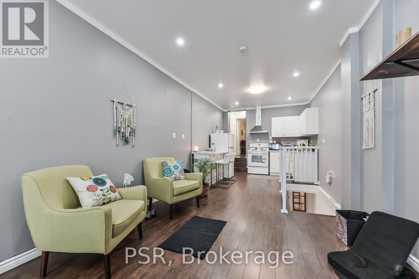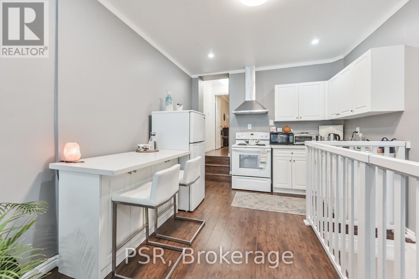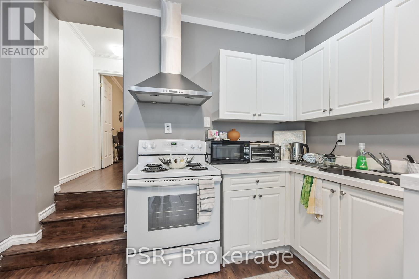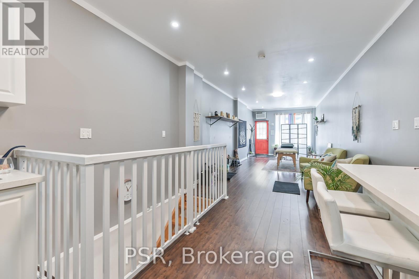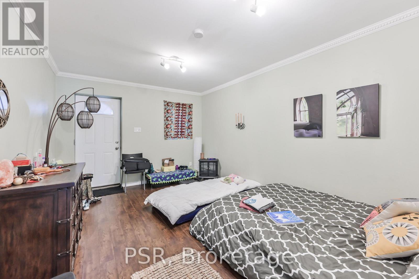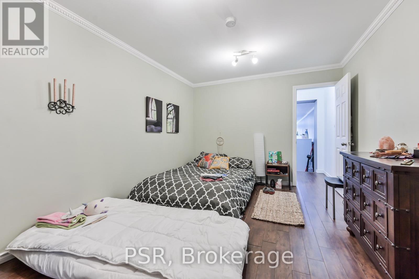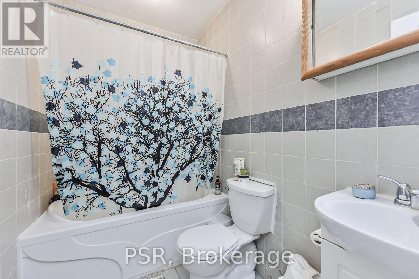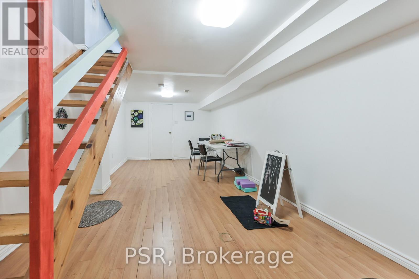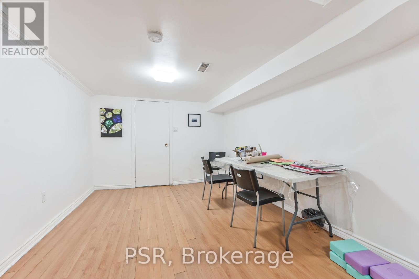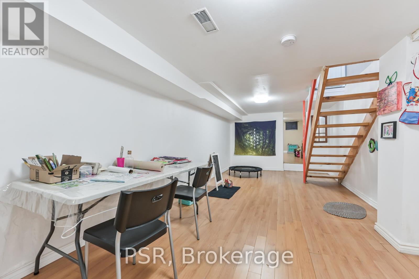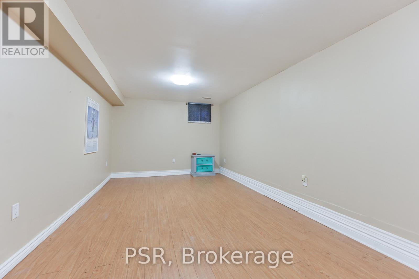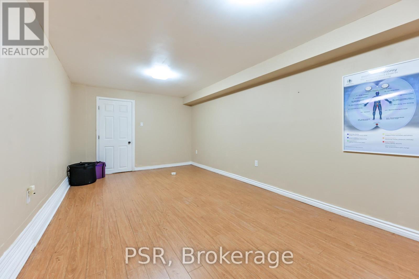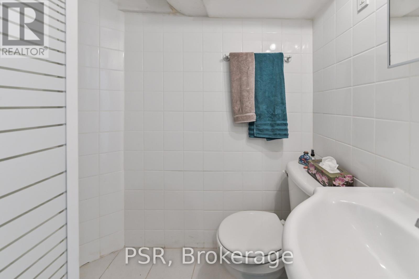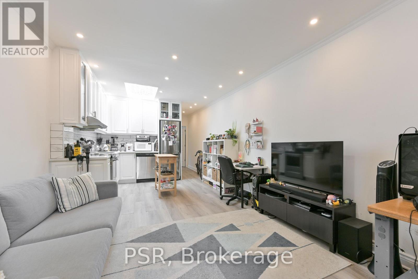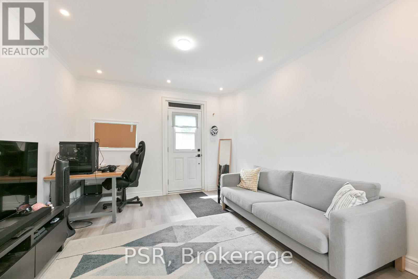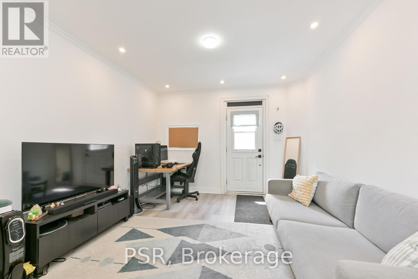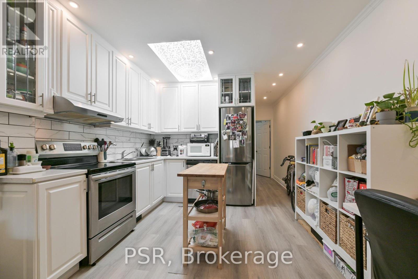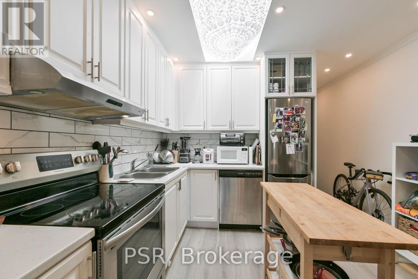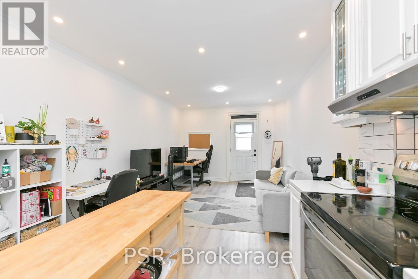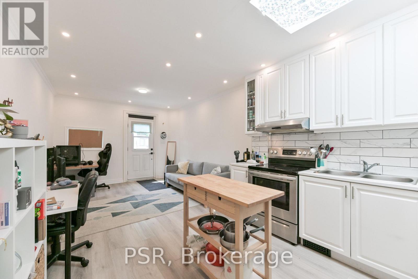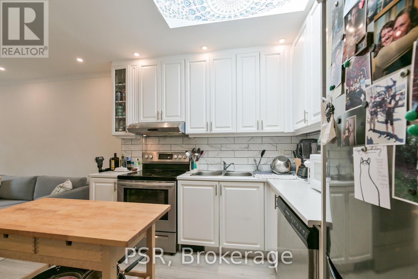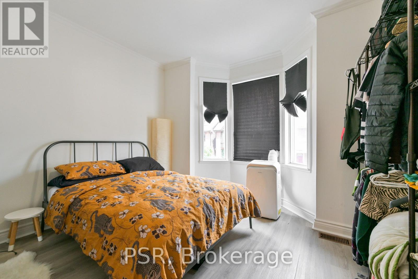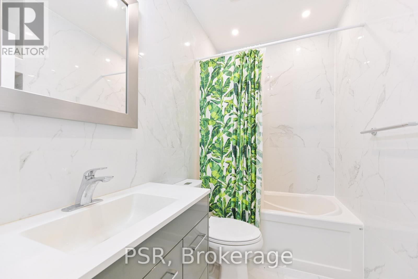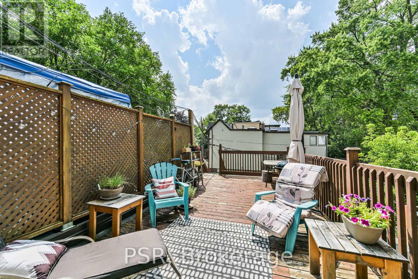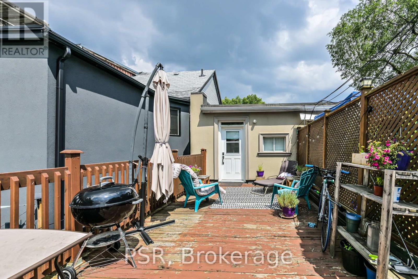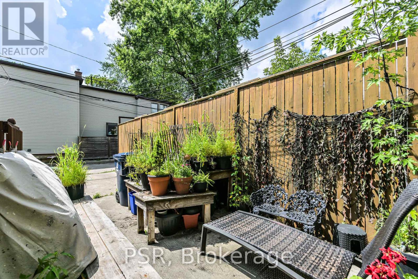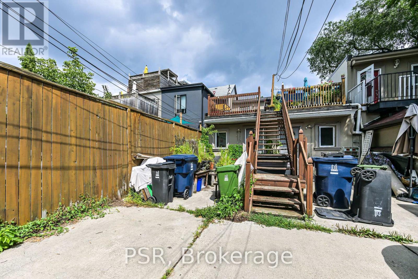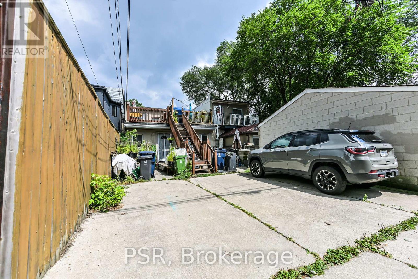3 Bedroom
3 Bathroom
700 - 1,100 ft2
Window Air Conditioner
Forced Air
$1,025,000
Step Into This Deceptively Spacious Mixed-Use Opportunity In Prime Riverdale! Rarely Offered, This End Unit Enjoys Maximum Exposure Along A Vibrant Corridor With A Constant Flow Of Both Vehicular And Pedestrian Traffic. The Building Features A Flexible Main-Level Retail/Live-Work Space With A Finished Lower Level - Perfect For Modern Businesses, Creative Studios, Or Even Comfortable Living. Upstairs, A Stylish One-Bedroom Apartment Brings In Ample Natural Light And Walks Out To A Large Private Terrace, Ideal For Entertaining Or Relaxing At Days End. Parking Is Available Via The Laneway, With Room For Two Vehicles. Whether You're An Investor Looking To Elevate Your Portfolio, An Entrepreneur Seeking A High-Visibility Storefront, Or An End-User Wanting To Combine Home And Work Under One Roof, This Is A Rare Chance To Secure A Unique Property In One Of Toronto's Most Dynamic Neighbourhoods! (id:53661)
Property Details
|
MLS® Number
|
E12404645 |
|
Property Type
|
Single Family |
|
Neigbourhood
|
East York |
|
Community Name
|
North Riverdale |
|
Amenities Near By
|
Park, Place Of Worship, Public Transit, Schools |
|
Equipment Type
|
Water Heater |
|
Features
|
Lane, Carpet Free |
|
Parking Space Total
|
2 |
|
Rental Equipment Type
|
Water Heater |
Building
|
Bathroom Total
|
3 |
|
Bedrooms Above Ground
|
2 |
|
Bedrooms Below Ground
|
1 |
|
Bedrooms Total
|
3 |
|
Age
|
100+ Years |
|
Appliances
|
Blinds, Dishwasher, Dryer, Hood Fan, Stove, Washer, Window Coverings, Refrigerator |
|
Basement Development
|
Finished |
|
Basement Type
|
N/a (finished) |
|
Construction Style Attachment
|
Attached |
|
Cooling Type
|
Window Air Conditioner |
|
Exterior Finish
|
Aluminum Siding, Brick |
|
Flooring Type
|
Wood |
|
Foundation Type
|
Unknown |
|
Half Bath Total
|
1 |
|
Heating Fuel
|
Natural Gas |
|
Heating Type
|
Forced Air |
|
Stories Total
|
2 |
|
Size Interior
|
700 - 1,100 Ft2 |
|
Type
|
Row / Townhouse |
|
Utility Water
|
Municipal Water |
Parking
Land
|
Acreage
|
No |
|
Land Amenities
|
Park, Place Of Worship, Public Transit, Schools |
|
Sewer
|
Sanitary Sewer |
|
Size Depth
|
100 Ft ,2 In |
|
Size Frontage
|
12 Ft ,9 In |
|
Size Irregular
|
12.8 X 100.2 Ft |
|
Size Total Text
|
12.8 X 100.2 Ft |
Rooms
| Level |
Type |
Length |
Width |
Dimensions |
|
Second Level |
Living Room |
|
|
Measurements not available |
|
Second Level |
Dining Room |
|
|
Measurements not available |
|
Second Level |
Kitchen |
|
|
Measurements not available |
|
Second Level |
Bedroom |
|
|
Measurements not available |
|
Lower Level |
Bedroom |
|
|
Measurements not available |
|
Lower Level |
Recreational, Games Room |
|
|
Measurements not available |
|
Main Level |
Living Room |
|
|
Measurements not available |
|
Main Level |
Dining Room |
|
|
Measurements not available |
|
Main Level |
Kitchen |
|
|
Measurements not available |
|
Main Level |
Bedroom |
|
|
Measurements not available |
https://www.realtor.ca/real-estate/28864862/640-pape-avenue-toronto-north-riverdale-north-riverdale

