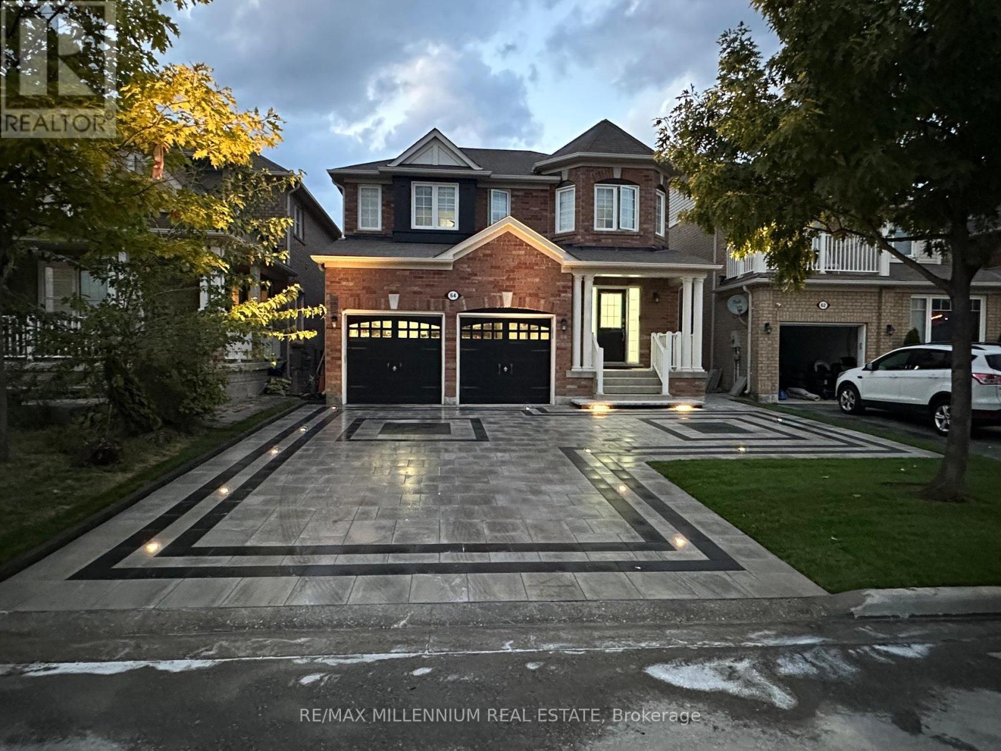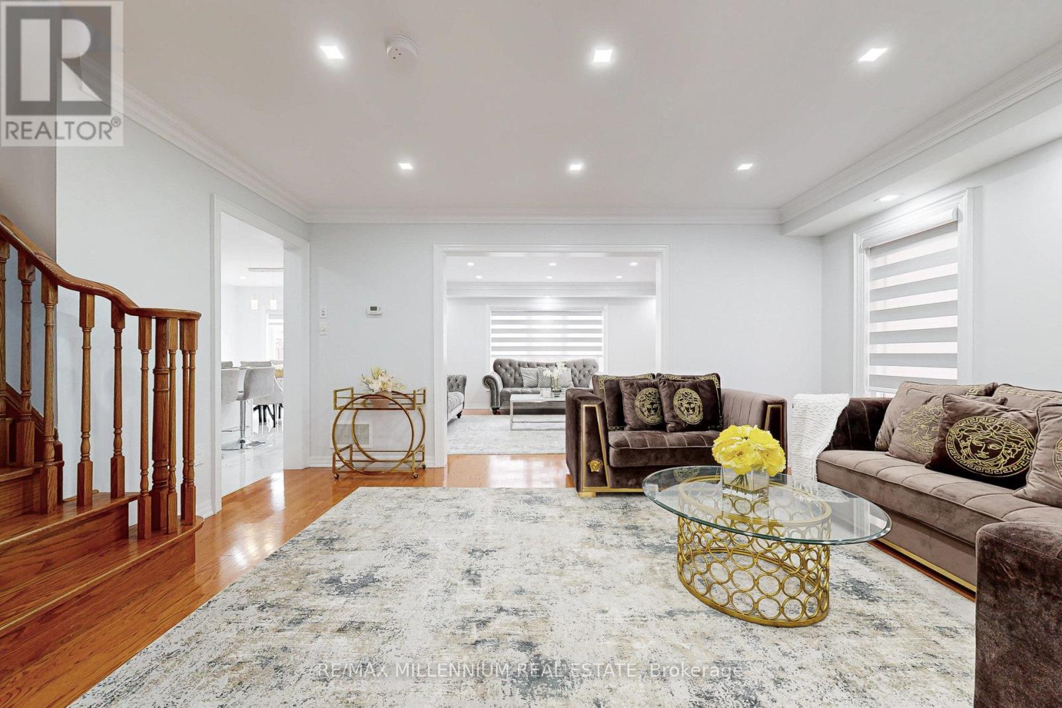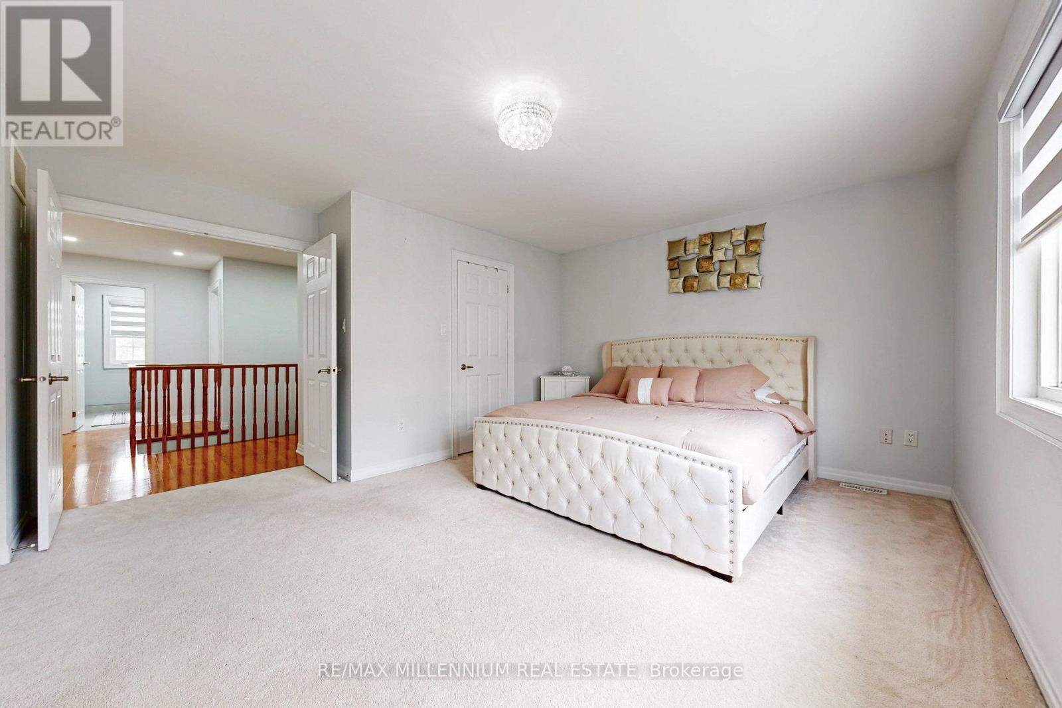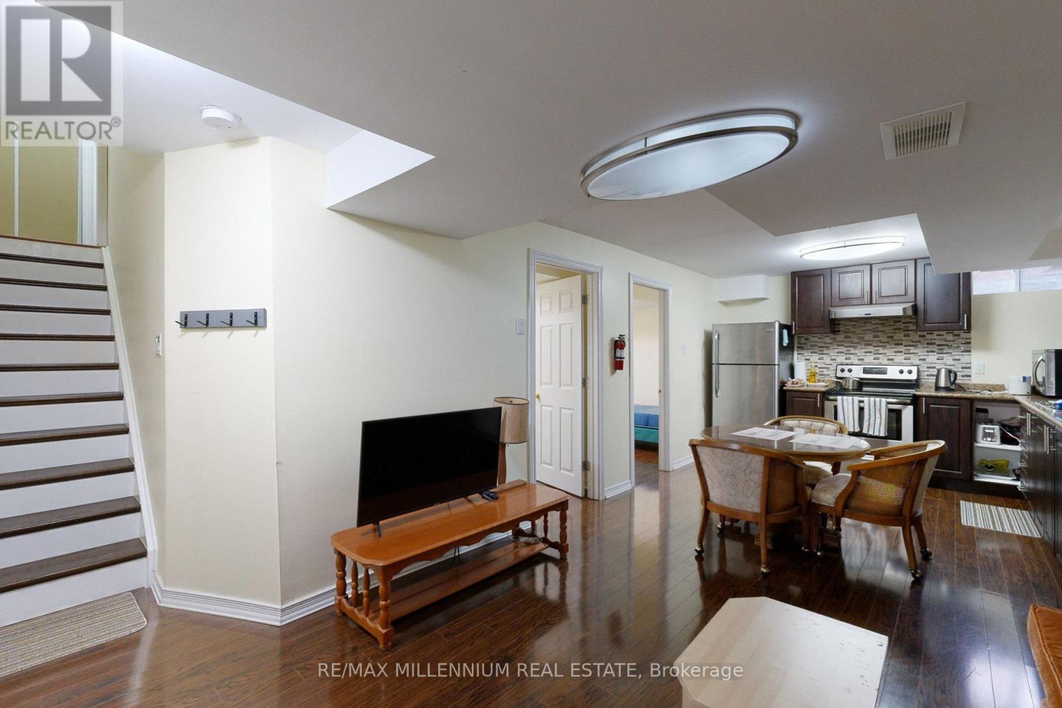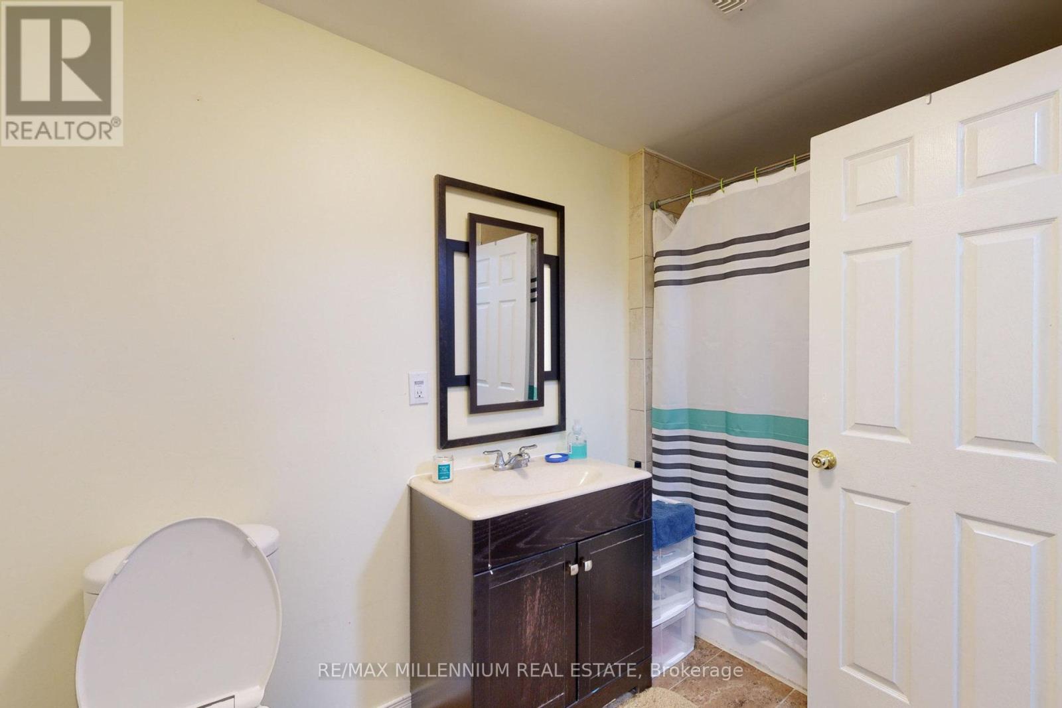6 Bedroom
4 Bathroom
2,000 - 2,500 ft2
Central Air Conditioning
Forced Air
$1,399,999
Your search ends here! True pride of ownership conveniently located in Woodland Hills, NewMarket Newly Renovated (over200k). With an appealing & unrestricted layout, Professionally painted throughout, pot lights galore, hardwood floors on the main, Interlocked Driveway/side walk/backyard, modern style washrooms, new tile floors. new Zebra Blinds, Kitchen boasting granite countertop S/S appliances, eat- in breakfast area O/L picturesque backyard. Inside, you'll find an open concept layout with a spacious living and dining area perfect for entertaining with a large family room & features 7 parking spaces, including a 2 indoor double garage spots, located on a quiet, safe street with no homes in front, it offers peace and privacy. Tenanted finished bsmt with 2 bdrms, separate laundry & entrance for supplemental income (can be vacated upon request). Close to the 400 & 404, steps to go station, trails/parks, Upper Canada Mall, schools and much more! (id:53661)
Property Details
|
MLS® Number
|
N12156582 |
|
Property Type
|
Single Family |
|
Community Name
|
Woodland Hill |
|
Parking Space Total
|
7 |
Building
|
Bathroom Total
|
4 |
|
Bedrooms Above Ground
|
4 |
|
Bedrooms Below Ground
|
2 |
|
Bedrooms Total
|
6 |
|
Appliances
|
Water Heater, Garage Door Opener, Window Coverings |
|
Basement Features
|
Apartment In Basement, Walk-up |
|
Basement Type
|
N/a |
|
Construction Style Attachment
|
Detached |
|
Cooling Type
|
Central Air Conditioning |
|
Exterior Finish
|
Brick |
|
Foundation Type
|
Brick, Stone |
|
Half Bath Total
|
1 |
|
Heating Fuel
|
Natural Gas |
|
Heating Type
|
Forced Air |
|
Stories Total
|
2 |
|
Size Interior
|
2,000 - 2,500 Ft2 |
|
Type
|
House |
|
Utility Water
|
Municipal Water |
Parking
Land
|
Acreage
|
No |
|
Sewer
|
Sanitary Sewer |
|
Size Depth
|
85 Ft ,3 In |
|
Size Frontage
|
36 Ft ,1 In |
|
Size Irregular
|
36.1 X 85.3 Ft |
|
Size Total Text
|
36.1 X 85.3 Ft |
Rooms
| Level |
Type |
Length |
Width |
Dimensions |
|
Second Level |
Primary Bedroom |
5.16 m |
4.49 m |
5.16 m x 4.49 m |
|
Second Level |
Bedroom 2 |
2.99 m |
3.92 m |
2.99 m x 3.92 m |
|
Second Level |
Bedroom 3 |
3.03 m |
3.17 m |
3.03 m x 3.17 m |
|
Second Level |
Bedroom 4 |
3.3 m |
3 m |
3.3 m x 3 m |
|
Basement |
Bedroom |
4.47 m |
2.97 m |
4.47 m x 2.97 m |
|
Basement |
Kitchen |
4.24 m |
2.97 m |
4.24 m x 2.97 m |
|
Basement |
Living Room |
3.53 m |
2.53 m |
3.53 m x 2.53 m |
|
Basement |
Bedroom |
2.81 m |
2.7 m |
2.81 m x 2.7 m |
|
Main Level |
Living Room |
4.96 m |
3.99 m |
4.96 m x 3.99 m |
|
Main Level |
Dining Room |
3.53 m |
2.15 m |
3.53 m x 2.15 m |
|
Main Level |
Kitchen |
2.43 m |
3.86 m |
2.43 m x 3.86 m |
|
Main Level |
Eating Area |
1.51 m |
3.99 m |
1.51 m x 3.99 m |
|
Main Level |
Family Room |
1.56 m |
3.99 m |
1.56 m x 3.99 m |
Utilities
|
Cable
|
Available |
|
Sewer
|
Available |
https://www.realtor.ca/real-estate/28330455/64-williamson-family-hollow-newmarket-woodland-hill-woodland-hill

