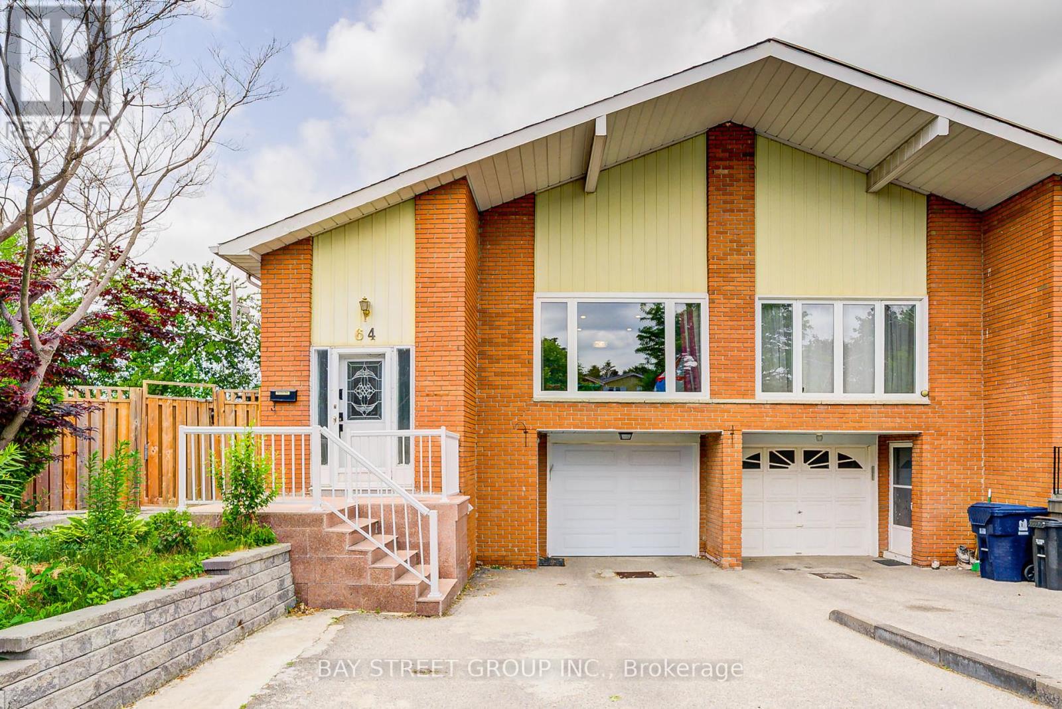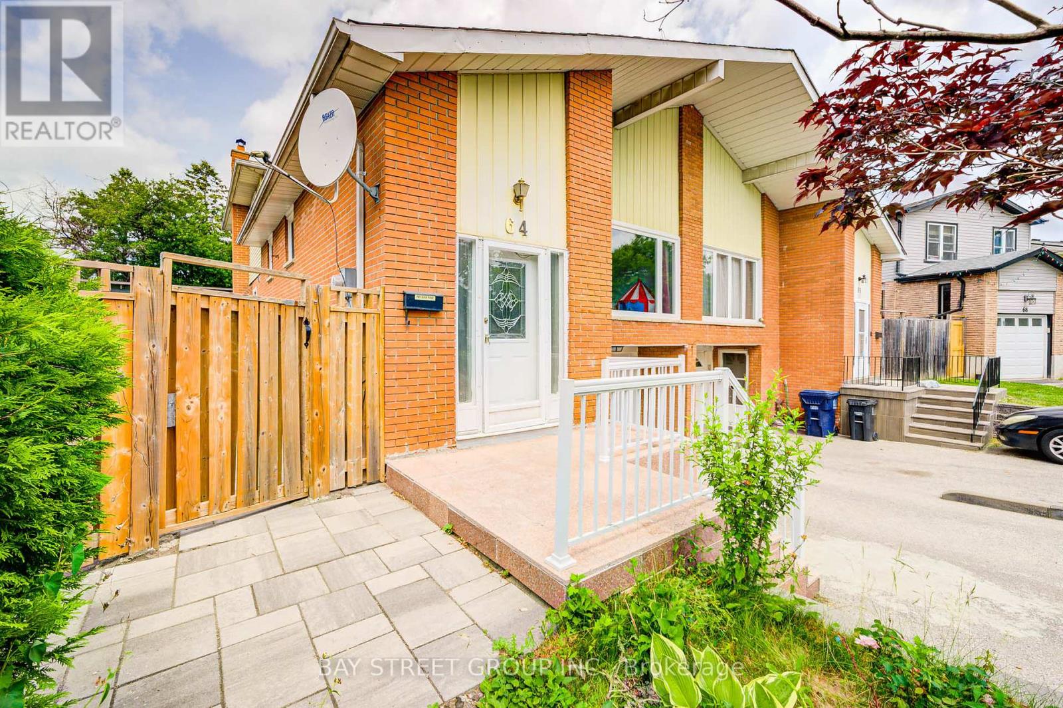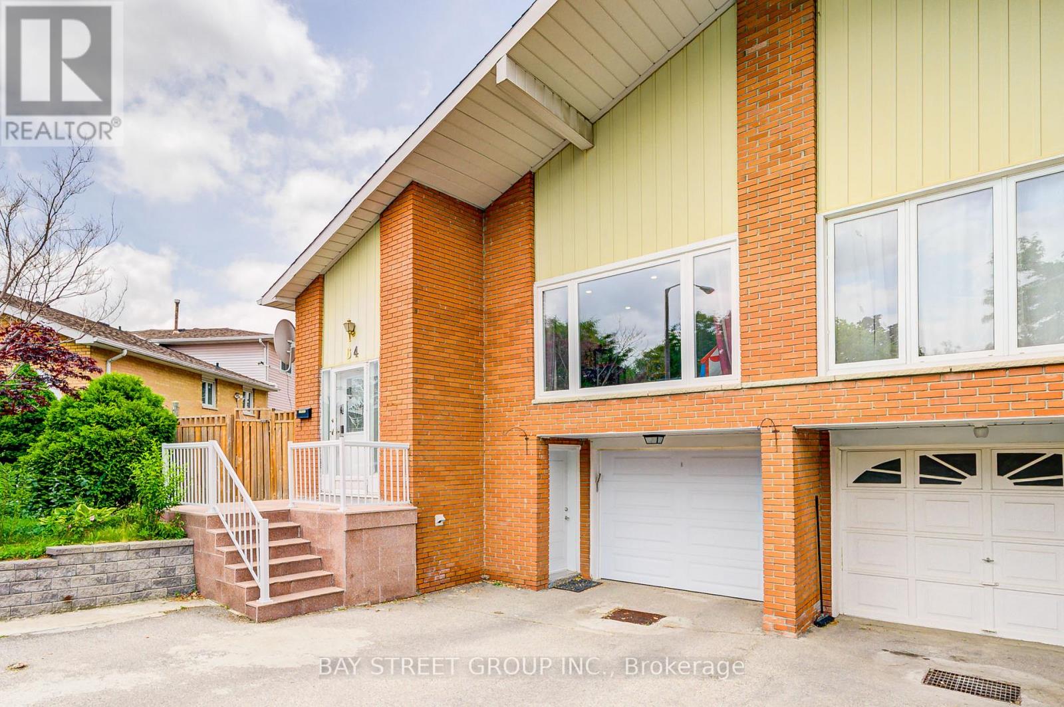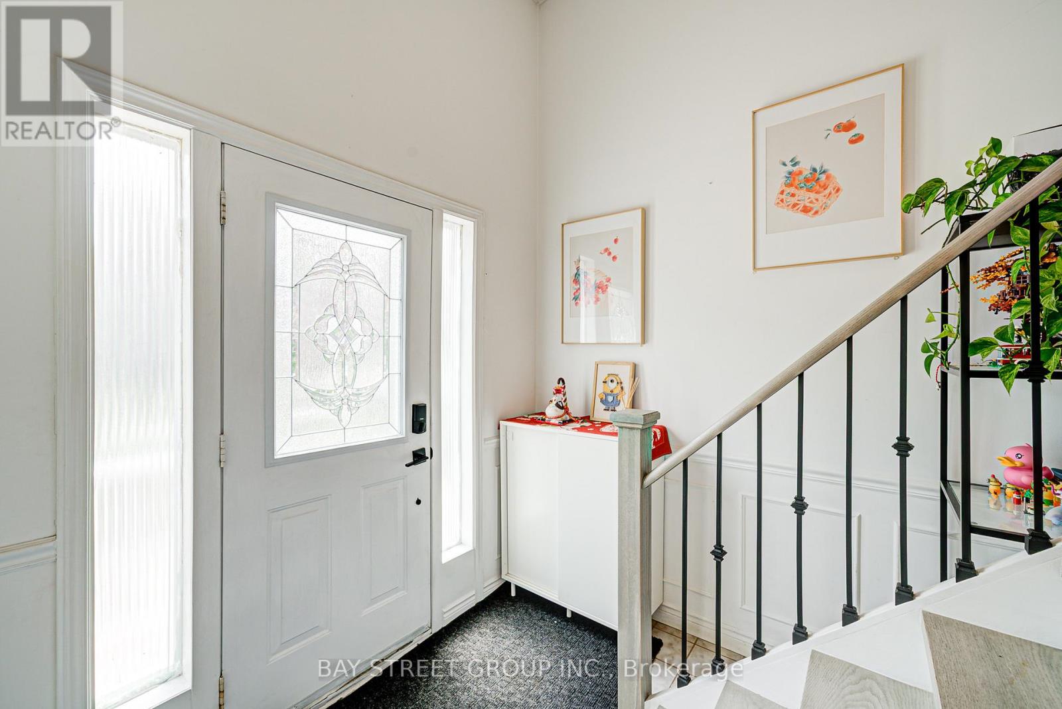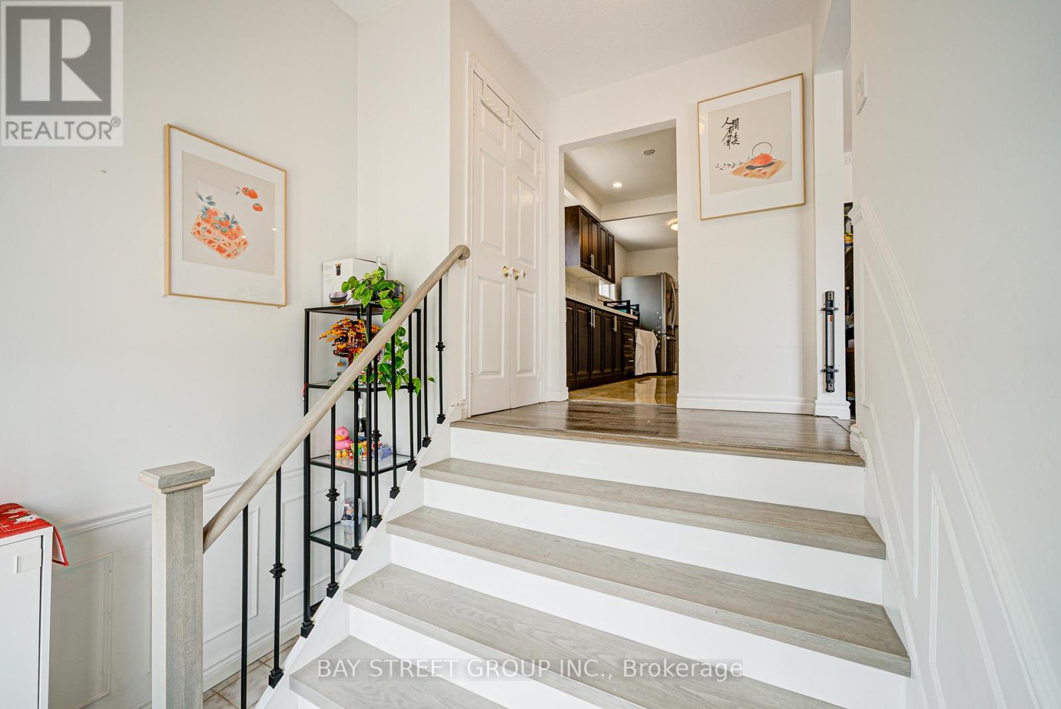5 Bedroom
5 Bathroom
1,500 - 2,000 ft2
Fireplace
Central Air Conditioning
Forced Air
$1,268,000
Bright & Spacious 5-Level Backsplit Semi Detached! Over 100K Upgrades, Over 1801 Sq Ft Of Well Designed Living Space On Large Lot. Laminate Flr Thru-Out. Driveway + Garage Pkg For 4 Cars! Main & Upper Level With 3 Br, 2 Bath, Open Concept Living/Dining W/ Large Windows & Natural Light ,Ideal For Family Living. Ground Level With Sep Ent From Backyard. Features 1 Large Br, Full Kitchen, Bath, Living & Dining Area,Great For In-Laws. Lower Level and Raised Bsmt With Sep Side Ent From Front Porch. Two Level Layout W/ 1 Br, Kitchen, Bath, Spacious Living/Dining. Raised Bsmt W/ Full Ceiling Height & Above Grade Windows,Bright & Comfortable For Extended Family. Three Seperate Entrances Offers Max Privacy & Versatility! Prime LAmoreaux Location! Steps To Silver Springs Park, Top Schools, Shopping, Dining, TTC. Easy Access To Hwy 404/401. (id:53661)
Property Details
|
MLS® Number
|
E12243491 |
|
Property Type
|
Single Family |
|
Neigbourhood
|
East L'Amoreaux |
|
Community Name
|
L'Amoreaux |
|
Parking Space Total
|
4 |
Building
|
Bathroom Total
|
5 |
|
Bedrooms Above Ground
|
3 |
|
Bedrooms Below Ground
|
2 |
|
Bedrooms Total
|
5 |
|
Appliances
|
Dryer, Hood Fan, Stove, Washer, Window Coverings, Refrigerator |
|
Basement Development
|
Finished |
|
Basement Type
|
N/a (finished) |
|
Construction Style Attachment
|
Link |
|
Construction Style Split Level
|
Backsplit |
|
Cooling Type
|
Central Air Conditioning |
|
Exterior Finish
|
Brick, Aluminum Siding |
|
Fireplace Present
|
Yes |
|
Flooring Type
|
Laminate, Tile |
|
Foundation Type
|
Concrete |
|
Half Bath Total
|
1 |
|
Heating Fuel
|
Natural Gas |
|
Heating Type
|
Forced Air |
|
Size Interior
|
1,500 - 2,000 Ft2 |
|
Type
|
House |
|
Utility Water
|
Municipal Water |
Parking
Land
|
Acreage
|
No |
|
Sewer
|
Sanitary Sewer |
|
Size Depth
|
105 Ft ,4 In |
|
Size Frontage
|
25 Ft ,8 In |
|
Size Irregular
|
25.7 X 105.4 Ft |
|
Size Total Text
|
25.7 X 105.4 Ft |
Rooms
| Level |
Type |
Length |
Width |
Dimensions |
|
Basement |
Bedroom 5 |
3.26 m |
3.07 m |
3.26 m x 3.07 m |
|
Basement |
Living Room |
6.39 m |
3.53 m |
6.39 m x 3.53 m |
|
Lower Level |
Kitchen |
|
|
Measurements not available |
|
Lower Level |
Dining Room |
6.39 m |
3.53 m |
6.39 m x 3.53 m |
|
Main Level |
Living Room |
4.7 m |
4.34 m |
4.7 m x 4.34 m |
|
Main Level |
Dining Room |
4.34 m |
2.72 m |
4.34 m x 2.72 m |
|
Main Level |
Kitchen |
5.44 m |
2.49 m |
5.44 m x 2.49 m |
|
Upper Level |
Primary Bedroom |
4.7 m |
3.25 m |
4.7 m x 3.25 m |
|
Upper Level |
Bedroom 2 |
3.76 m |
3.05 m |
3.76 m x 3.05 m |
|
Upper Level |
Bedroom 3 |
3.35 m |
2.67 m |
3.35 m x 2.67 m |
|
Ground Level |
Bedroom 4 |
4.51 m |
3.28 m |
4.51 m x 3.28 m |
|
Ground Level |
Living Room |
6.83 m |
3.54 m |
6.83 m x 3.54 m |
|
Ground Level |
Kitchen |
3.77 m |
3.54 m |
3.77 m x 3.54 m |
https://www.realtor.ca/real-estate/28517095/64-rakewood-crescent-toronto-lamoreaux-lamoreaux

