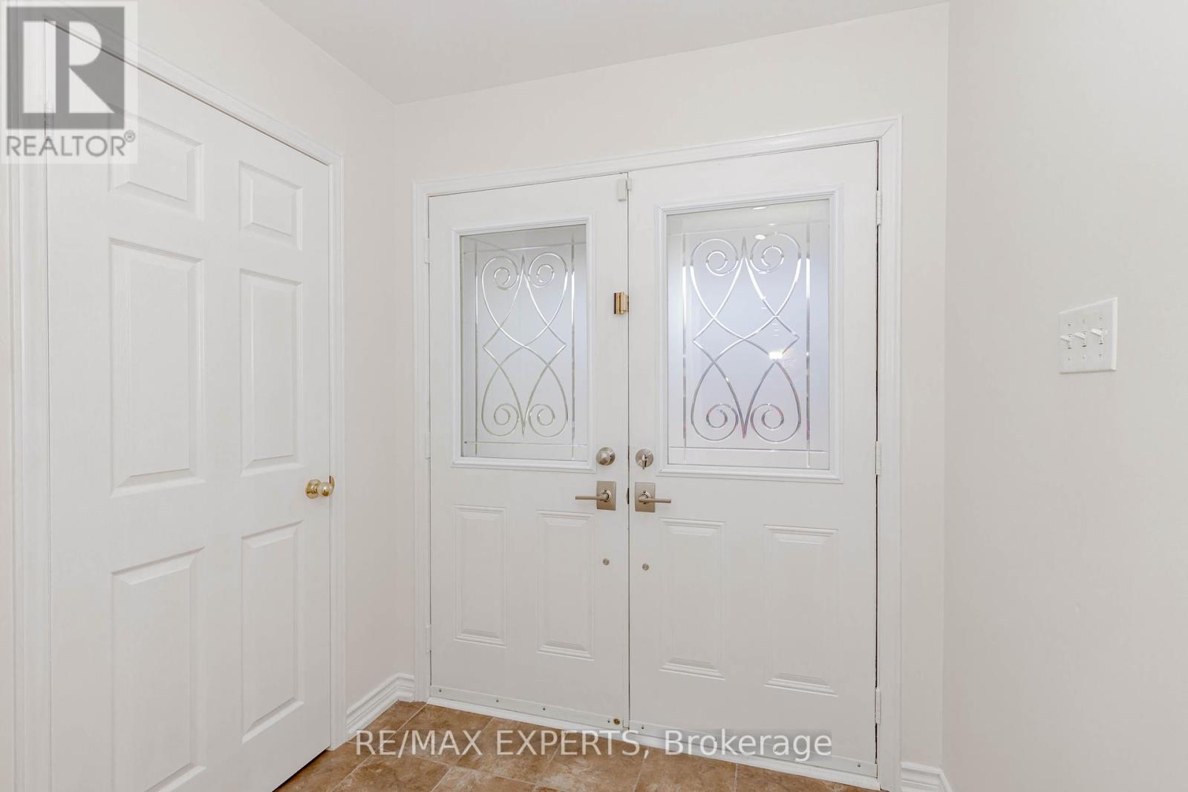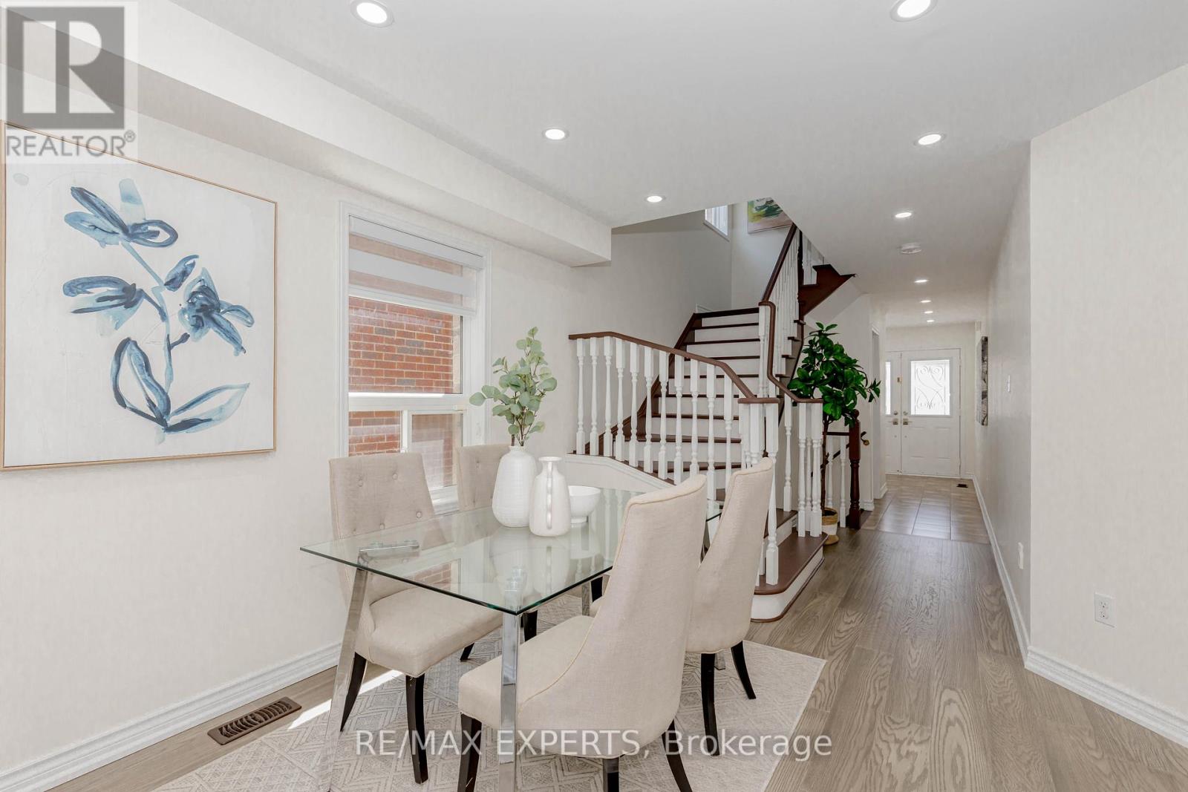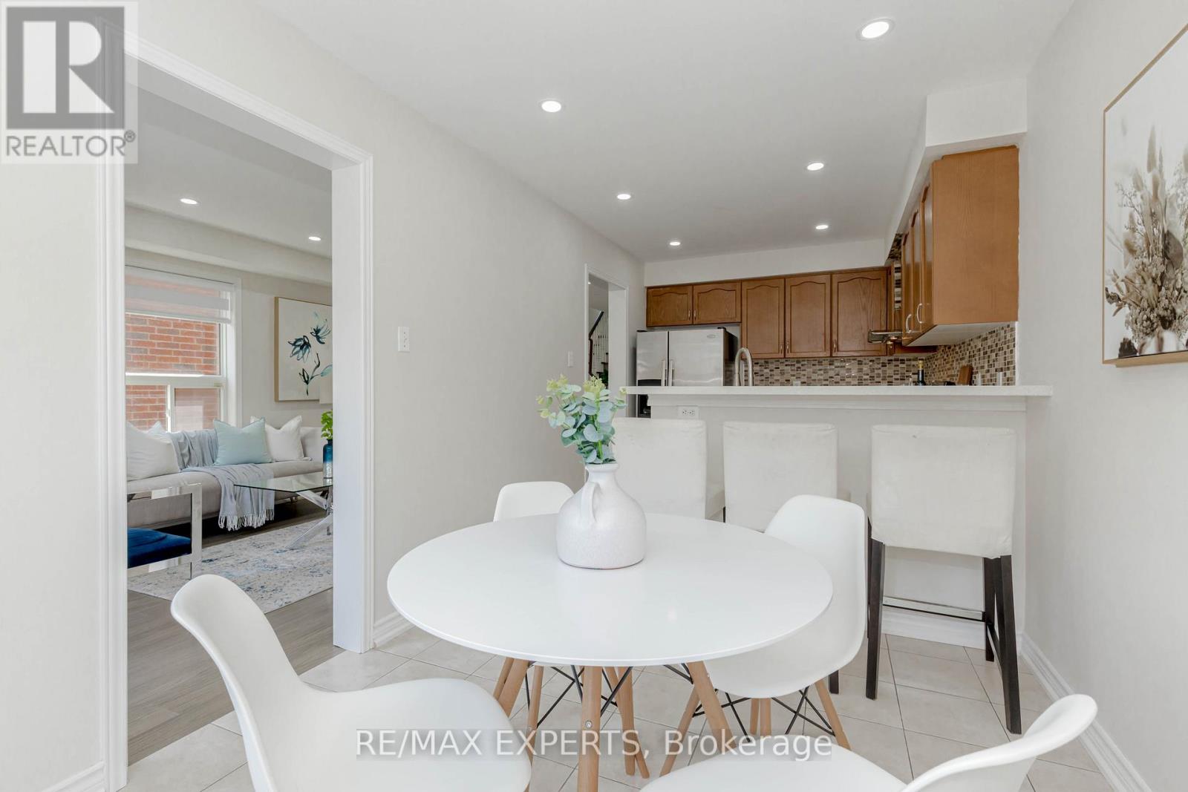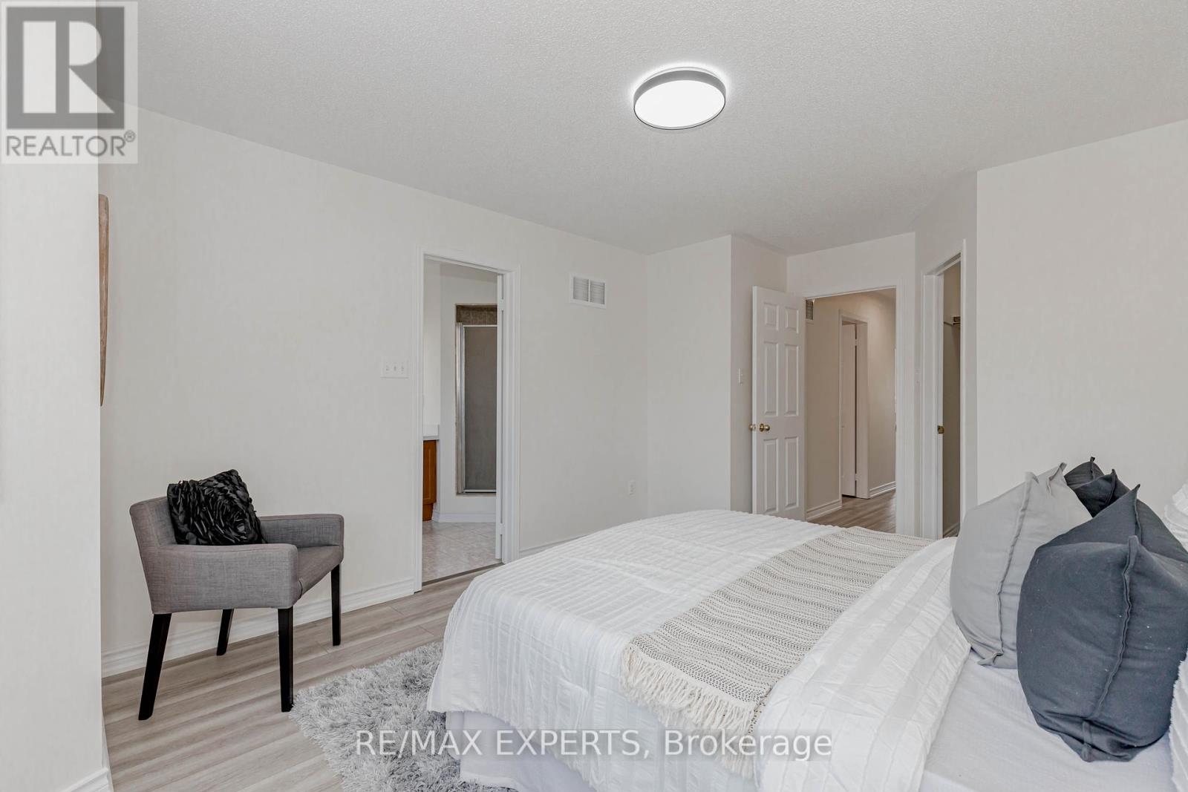4 Bedroom
3 Bathroom
1,500 - 2,000 ft2
Central Air Conditioning
Forced Air
$898,888
Absolute Show-piece in the Heart of Stouffville! This luxurious and spacious 4-bedroom semi features a grand double door entry and a bright eat-in kitchen with a Quartz Countertop and extended breakfast bar. Thousands spent on quality upgrades including new Engineerd Hardwood flooring on both main and second floors, quartz countertops in all bathrooms, interior pot lights, water softener, and fresh paint throughout. The large primary bedroom boasts a 5-pieceensuite with a soaker tub and separate shower. Roof shingles replaced in 2024 for added peace of mind. Beautiful open-concept layout that shows like a model-don't miss the virtual tour! with a spacious backyard perfect for summer enjoyment. Sun-filled and move-in ready, near top rated schools, GO Transit, shopping, Community & recreation centre, Ice Arena, parks, and library. An incredible home in a fantastic location-style, value, and comfort all in one !.located (id:53661)
Property Details
|
MLS® Number
|
N12195097 |
|
Property Type
|
Single Family |
|
Community Name
|
Stouffville |
|
Amenities Near By
|
Park, Public Transit |
|
Community Features
|
Community Centre, School Bus |
|
Equipment Type
|
Water Heater - Gas |
|
Features
|
Carpet Free |
|
Parking Space Total
|
2 |
|
Rental Equipment Type
|
Water Heater - Gas |
Building
|
Bathroom Total
|
3 |
|
Bedrooms Above Ground
|
4 |
|
Bedrooms Total
|
4 |
|
Appliances
|
Blinds, Central Vacuum, Dishwasher, Dryer, Garage Door Opener, Stove, Washer, Water Softener, Refrigerator |
|
Basement Development
|
Unfinished |
|
Basement Type
|
Full (unfinished) |
|
Construction Style Attachment
|
Semi-detached |
|
Cooling Type
|
Central Air Conditioning |
|
Exterior Finish
|
Brick |
|
Flooring Type
|
Hardwood, Ceramic |
|
Foundation Type
|
Concrete |
|
Half Bath Total
|
1 |
|
Heating Fuel
|
Natural Gas |
|
Heating Type
|
Forced Air |
|
Stories Total
|
2 |
|
Size Interior
|
1,500 - 2,000 Ft2 |
|
Type
|
House |
|
Utility Water
|
Municipal Water |
Parking
Land
|
Acreage
|
No |
|
Fence Type
|
Fenced Yard |
|
Land Amenities
|
Park, Public Transit |
|
Sewer
|
Sanitary Sewer |
|
Size Depth
|
85 Ft ,3 In |
|
Size Frontage
|
24 Ft ,7 In |
|
Size Irregular
|
24.6 X 85.3 Ft |
|
Size Total Text
|
24.6 X 85.3 Ft |
Rooms
| Level |
Type |
Length |
Width |
Dimensions |
|
Second Level |
Primary Bedroom |
4.97 m |
4.02 m |
4.97 m x 4.02 m |
|
Second Level |
Bedroom 2 |
4.27 m |
3.33 m |
4.27 m x 3.33 m |
|
Second Level |
Bedroom 3 |
3.35 m |
3.33 m |
3.35 m x 3.33 m |
|
Second Level |
Bedroom 4 |
3.6 m |
3.05 m |
3.6 m x 3.05 m |
|
Main Level |
Living Room |
7.59 m |
3.63 m |
7.59 m x 3.63 m |
|
Main Level |
Dining Room |
7.59 m |
3.63 m |
7.59 m x 3.63 m |
|
Main Level |
Kitchen |
3.63 m |
3.09 m |
3.63 m x 3.09 m |
|
Main Level |
Eating Area |
3.33 m |
3.4 m |
3.33 m x 3.4 m |
https://www.realtor.ca/real-estate/28413751/64-peppertree-lane-whitchurch-stouffville-stouffville-stouffville




















































