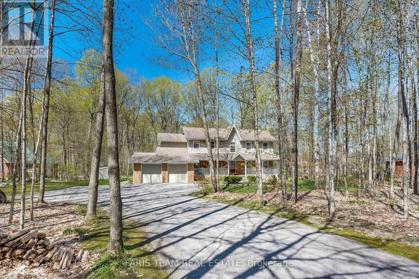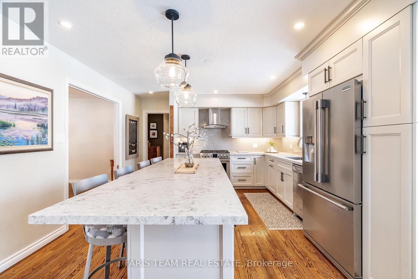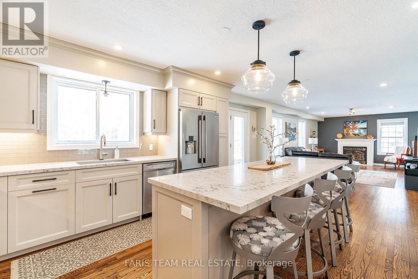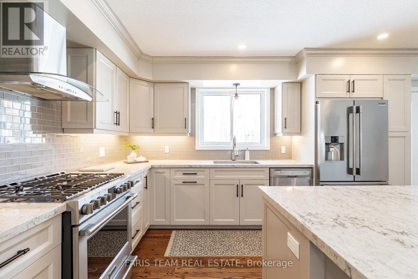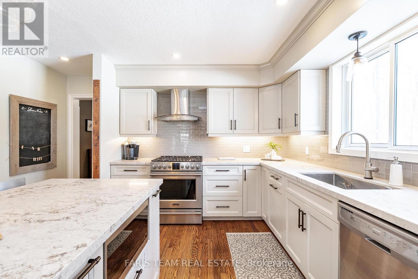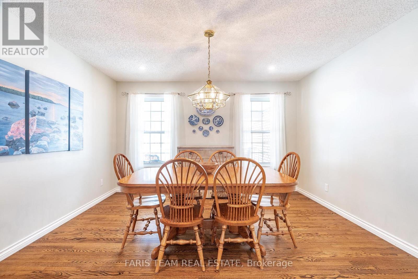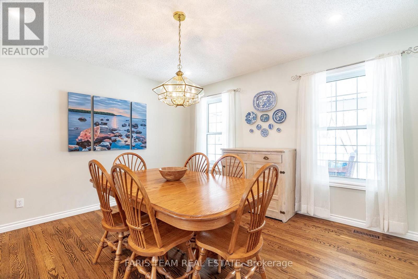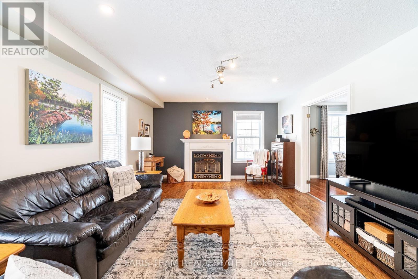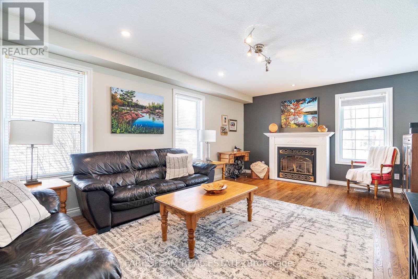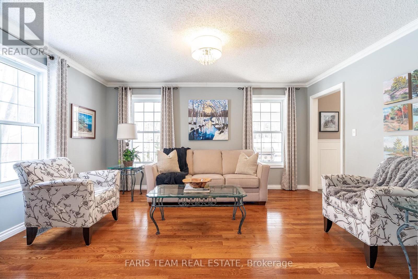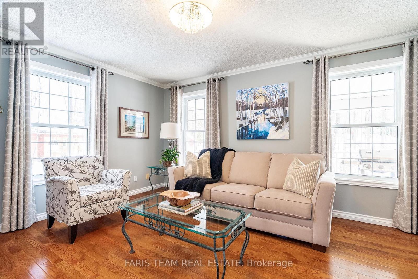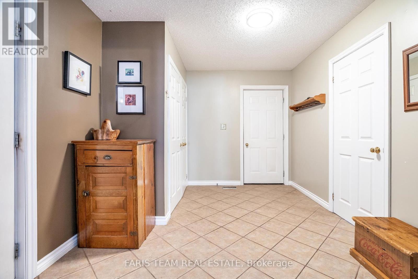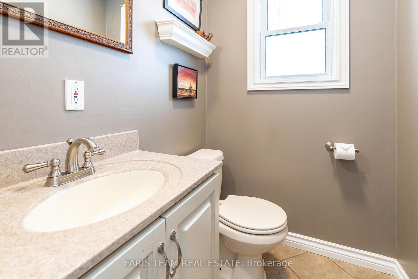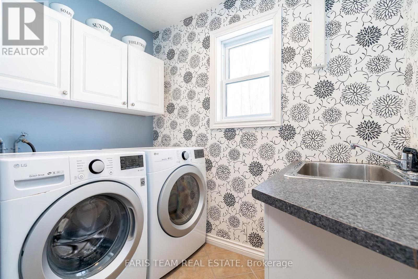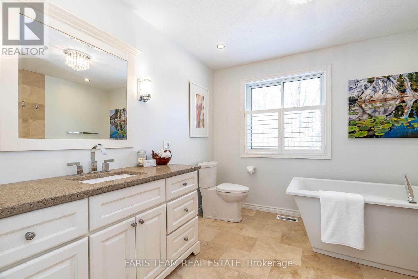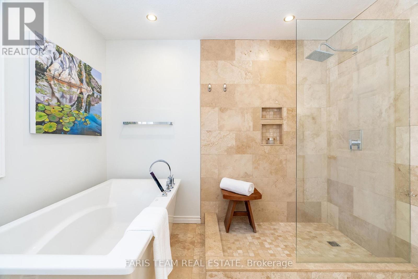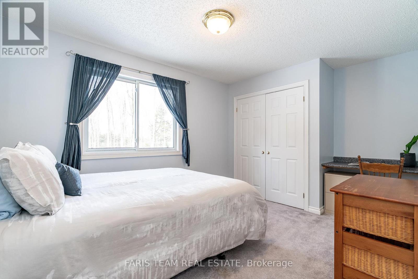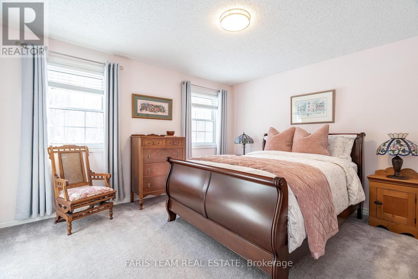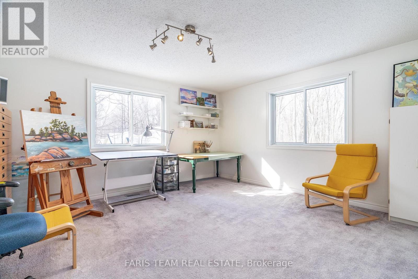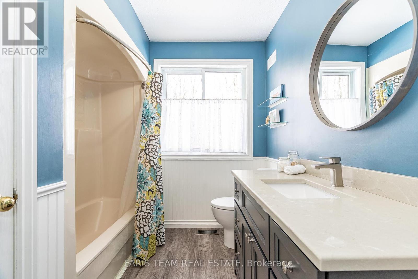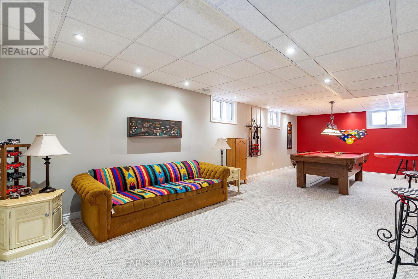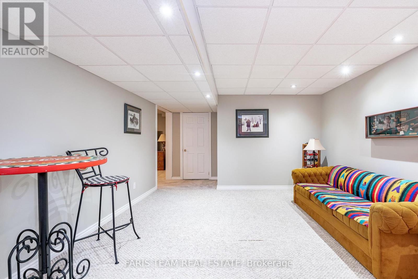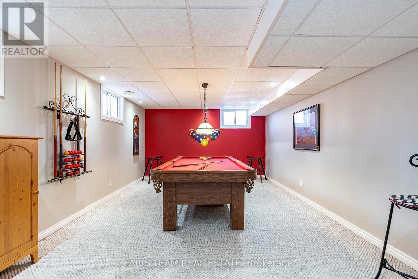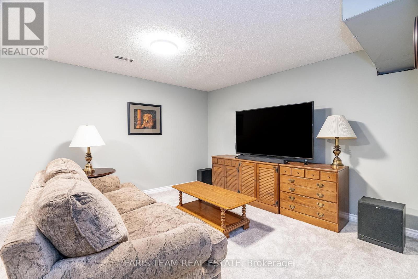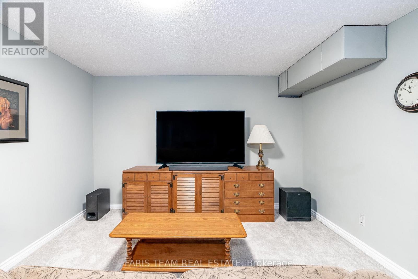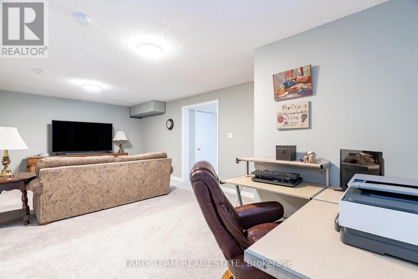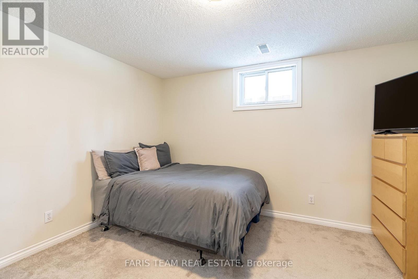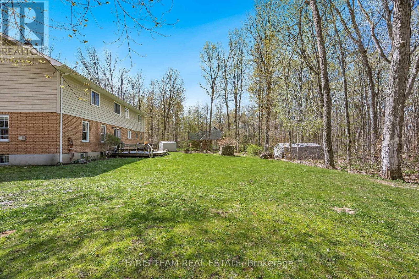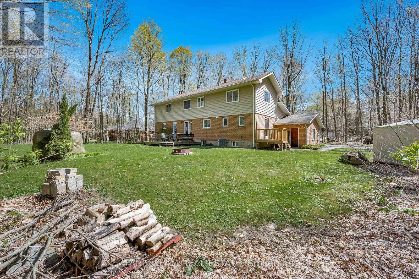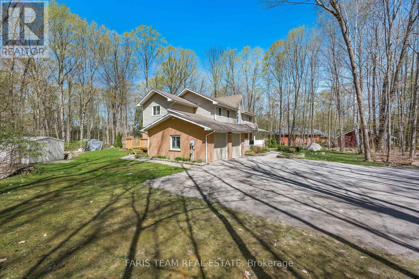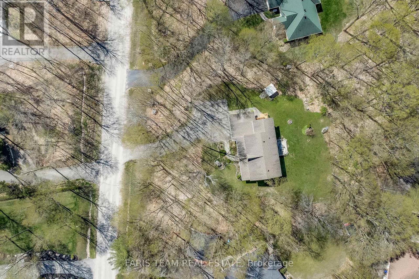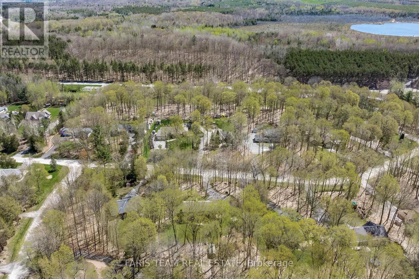5 Bedroom
3 Bathroom
2,500 - 3,000 ft2
Fireplace
Central Air Conditioning
Forced Air
$1,149,900
Top 5 Reasons You Will Love This Home: 1) From the moment you arrive, this exquisite two-storey home impresses with refined finishes and expert craftsmanship that bring every room to life 2) At the centre of the home is a chefs kitchen designed to elevate every meal, complete with sleek countertops, premium appliances, and smart storage that blends function with style 3) The grand foyer sets the tone with a dramatic cascading staircase, creating an unforgettable first impression that speaks to the homes timeless elegance 4) Upstairs, the primary suite is a true retreat, featuring a spa-inspired ensuite with a deep soaker tub, glass-enclosed shower, and a walk-in closet 5)Set on a spectacular 1-acre lot backing onto protected greenspace, this property delivers the ultimate in privacy, wrapped in mature trees and tucked away from the road. 2,883 above grade sq.ft plus a finished basement. Visit our website for more detailed information. (id:53661)
Property Details
|
MLS® Number
|
S12163656 |
|
Property Type
|
Single Family |
|
Community Name
|
Rural Tiny |
|
Amenities Near By
|
Hospital, Park, Place Of Worship |
|
Features
|
Level Lot, Irregular Lot Size, Sump Pump |
|
Parking Space Total
|
12 |
|
Structure
|
Shed |
Building
|
Bathroom Total
|
3 |
|
Bedrooms Above Ground
|
4 |
|
Bedrooms Below Ground
|
1 |
|
Bedrooms Total
|
5 |
|
Age
|
31 To 50 Years |
|
Amenities
|
Fireplace(s) |
|
Appliances
|
Blinds, Dishwasher, Dryer, Garage Door Opener, Microwave, Stove, Washer, Refrigerator |
|
Basement Development
|
Finished |
|
Basement Type
|
Full (finished) |
|
Construction Style Attachment
|
Detached |
|
Cooling Type
|
Central Air Conditioning |
|
Exterior Finish
|
Brick, Wood |
|
Fireplace Present
|
Yes |
|
Fireplace Total
|
1 |
|
Flooring Type
|
Hardwood, Ceramic |
|
Foundation Type
|
Block |
|
Half Bath Total
|
1 |
|
Heating Fuel
|
Natural Gas |
|
Heating Type
|
Forced Air |
|
Stories Total
|
2 |
|
Size Interior
|
2,500 - 3,000 Ft2 |
|
Type
|
House |
|
Utility Water
|
Municipal Water |
Parking
Land
|
Acreage
|
No |
|
Land Amenities
|
Hospital, Park, Place Of Worship |
|
Sewer
|
Septic System |
|
Size Depth
|
319 Ft |
|
Size Frontage
|
139 Ft ,3 In |
|
Size Irregular
|
139.3 X 319 Ft |
|
Size Total Text
|
139.3 X 319 Ft|1/2 - 1.99 Acres |
|
Zoning Description
|
R2-11 |
Rooms
| Level |
Type |
Length |
Width |
Dimensions |
|
Second Level |
Primary Bedroom |
5.18 m |
4.83 m |
5.18 m x 4.83 m |
|
Second Level |
Bedroom |
4.86 m |
4.54 m |
4.86 m x 4.54 m |
|
Second Level |
Bedroom |
4.28 m |
2.99 m |
4.28 m x 2.99 m |
|
Second Level |
Bedroom |
4.11 m |
3.92 m |
4.11 m x 3.92 m |
|
Basement |
Bedroom |
4.59 m |
3.74 m |
4.59 m x 3.74 m |
|
Basement |
Recreational, Games Room |
10.17 m |
3.9 m |
10.17 m x 3.9 m |
|
Main Level |
Kitchen |
4.17 m |
4.03 m |
4.17 m x 4.03 m |
|
Main Level |
Dining Room |
4.1 m |
3.89 m |
4.1 m x 3.89 m |
|
Main Level |
Family Room |
8.74 m |
4.03 m |
8.74 m x 4.03 m |
|
Main Level |
Sitting Room |
4.71 m |
3.89 m |
4.71 m x 3.89 m |
|
Main Level |
Laundry Room |
2.32 m |
1.59 m |
2.32 m x 1.59 m |
https://www.realtor.ca/real-estate/28345813/64-goldfinch-crescent-tiny-rural-tiny



