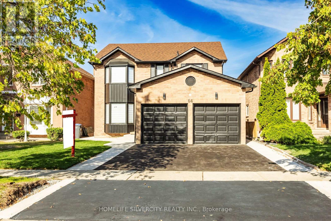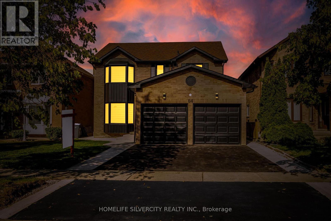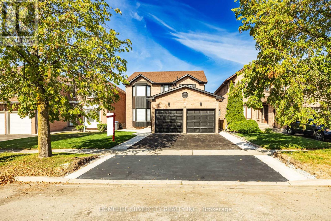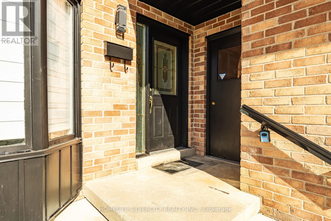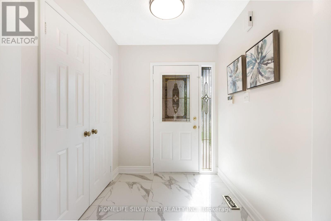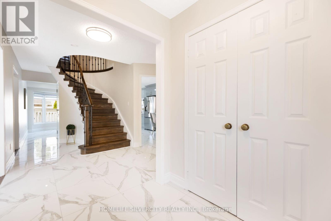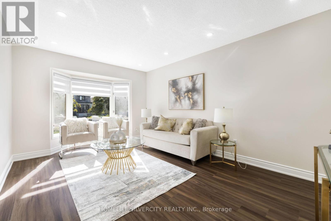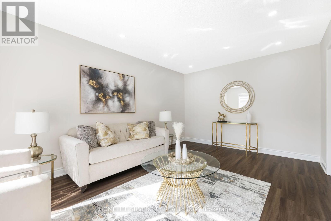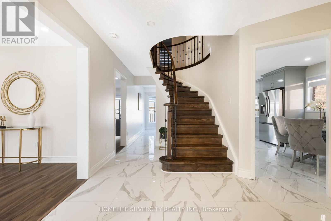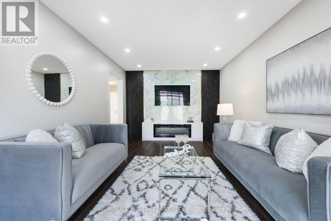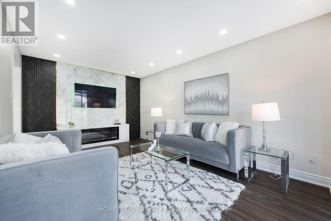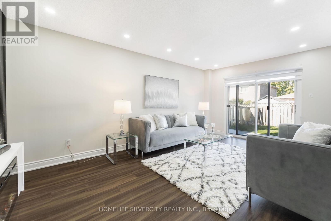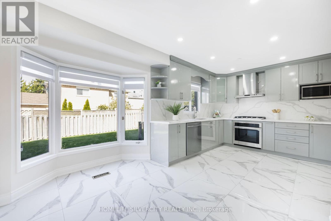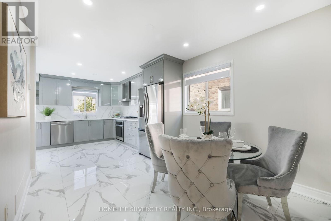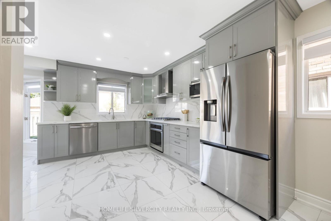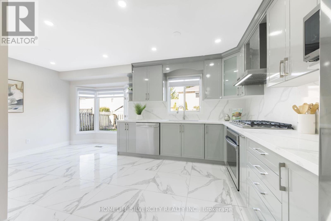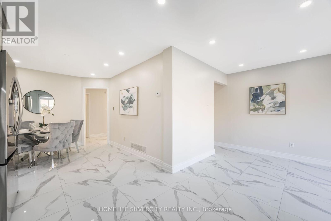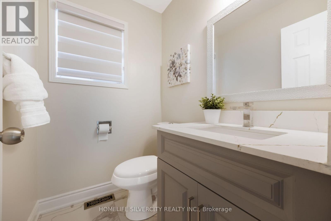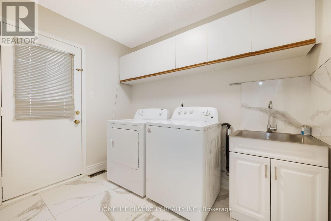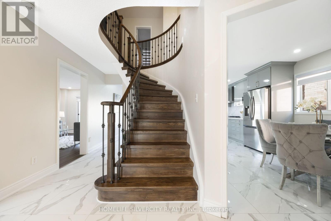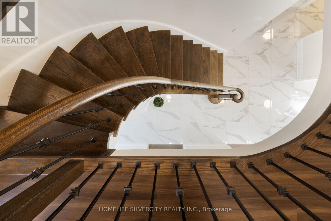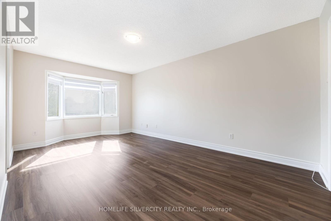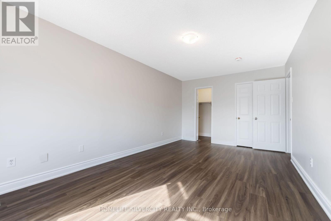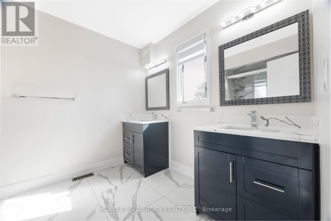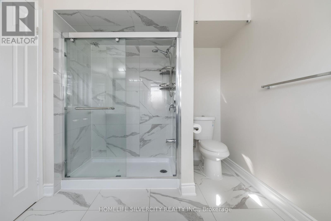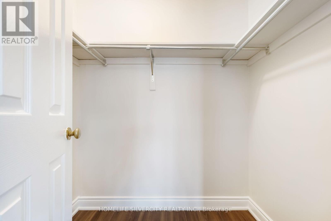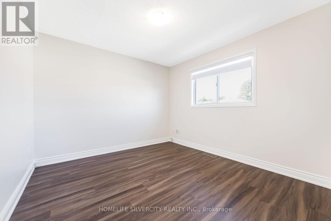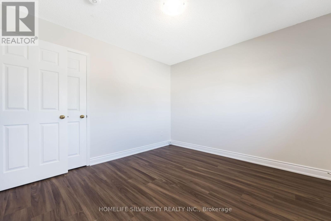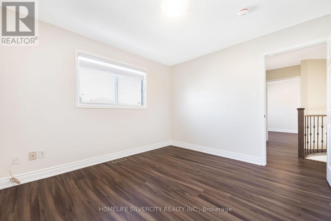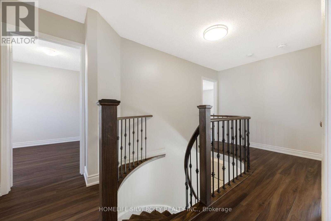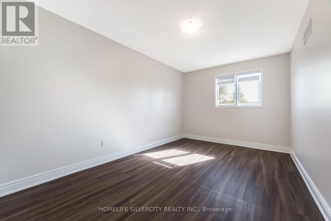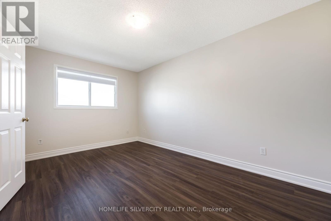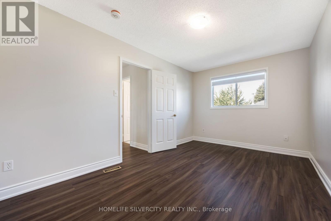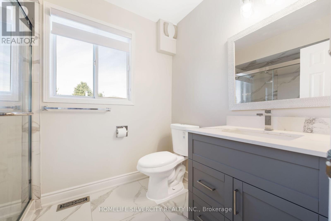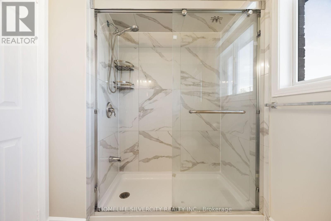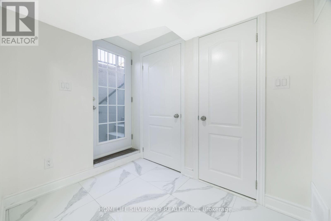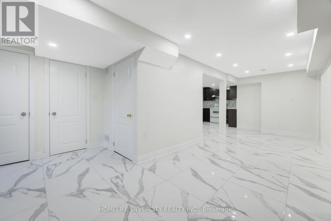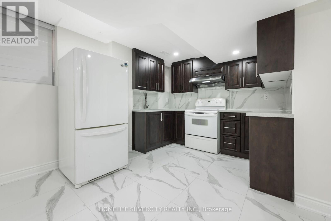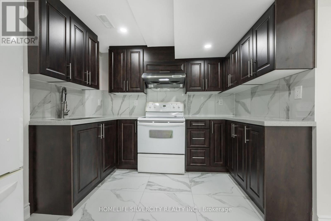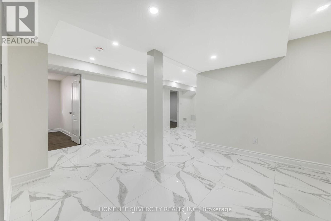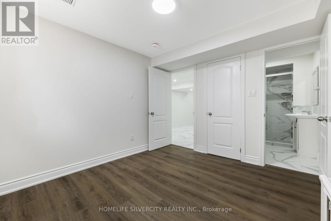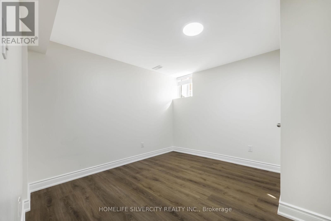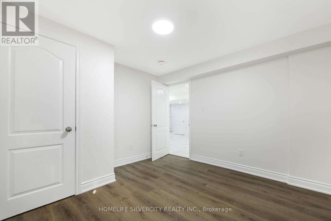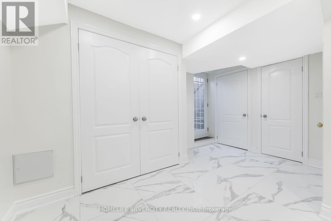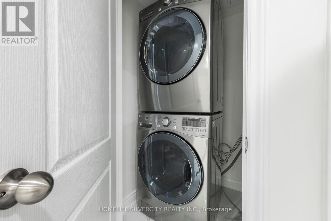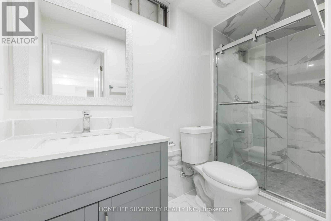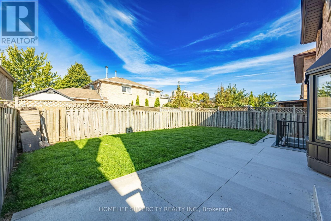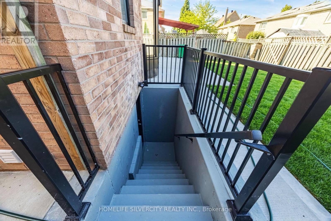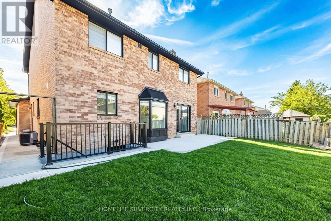7 Bedroom
5 Bathroom
2,000 - 2,500 ft2
Fireplace
Central Air Conditioning
Forced Air
$999,900
Welcome to 64 Clydesdale Circle! A stunning home with state-of-the-art upgrades and modern finishes, located right at the border of Mississauga. Highlights:4 Spacious Bedrooms + 5 Designer Washrooms,3-Bedroom LEGAL Basement (Registered with City 2025) featuring 2 Full Washrooms, Separate Living & Family Rooms, Double Car Garage + Large Driveway (Up to 7 Car Parking) Upgrades & Features: Brand New Kitchens with Quartz Countertops & Backsplash, Glass-Enclosed Washrooms with Quartz Vanities, New Oak Stairs, Quality Vinyl Flooring & 24x24 Porcelain Tiles, Zebra Draperies, Fresh Paint (Inside & Out),New Asphalt Driveway, Grass, Concrete Backyard & Sides, New Pot Lights & Designer Fixtures, Carpet-Free, Modern Living at its Best! Extras: Designer TV Wall with Electric Fireplace, Gas Stove, LEGAL 2-Unit Dwelling. Close to All Amenities & Major Highways Truly Move-In Ready! Don't Miss Out on this Rare Opportunity. (id:53661)
Property Details
|
MLS® Number
|
W12441887 |
|
Property Type
|
Single Family |
|
Community Name
|
Fletcher's Creek South |
|
Equipment Type
|
Water Heater |
|
Features
|
Carpet Free, In-law Suite |
|
Parking Space Total
|
6 |
|
Rental Equipment Type
|
Water Heater |
Building
|
Bathroom Total
|
5 |
|
Bedrooms Above Ground
|
4 |
|
Bedrooms Below Ground
|
3 |
|
Bedrooms Total
|
7 |
|
Amenities
|
Fireplace(s) |
|
Appliances
|
Garage Door Opener Remote(s), Range, Dishwasher, Dryer, Garage Door Opener, Two Stoves, Two Washers, Two Refrigerators |
|
Basement Features
|
Apartment In Basement, Separate Entrance |
|
Basement Type
|
N/a |
|
Construction Style Attachment
|
Detached |
|
Cooling Type
|
Central Air Conditioning |
|
Exterior Finish
|
Brick |
|
Fireplace Present
|
Yes |
|
Foundation Type
|
Concrete |
|
Half Bath Total
|
1 |
|
Heating Fuel
|
Natural Gas |
|
Heating Type
|
Forced Air |
|
Stories Total
|
2 |
|
Size Interior
|
2,000 - 2,500 Ft2 |
|
Type
|
House |
|
Utility Water
|
Municipal Water |
Parking
Land
|
Acreage
|
No |
|
Sewer
|
Sanitary Sewer |
|
Size Depth
|
100 Ft ,6 In |
|
Size Frontage
|
40 Ft |
|
Size Irregular
|
40 X 100.5 Ft |
|
Size Total Text
|
40 X 100.5 Ft |
Rooms
| Level |
Type |
Length |
Width |
Dimensions |
|
Second Level |
Bedroom |
3.28 m |
2.98 m |
3.28 m x 2.98 m |
|
Second Level |
Primary Bedroom |
3.28 m |
5.6 m |
3.28 m x 5.6 m |
|
Second Level |
Bedroom |
2.86 m |
4.54 m |
2.86 m x 4.54 m |
|
Second Level |
Bedroom |
2.86 m |
4.32 m |
2.86 m x 4.32 m |
|
Basement |
Living Room |
|
|
Measurements not available |
|
Basement |
Kitchen |
|
|
Measurements not available |
|
Basement |
Bedroom |
|
|
Measurements not available |
|
Basement |
Bedroom 2 |
|
|
Measurements not available |
|
Basement |
Bedroom 3 |
|
|
Measurements not available |
|
Ground Level |
Living Room |
3.36 m |
5.02 m |
3.36 m x 5.02 m |
|
Ground Level |
Family Room |
3.36 m |
5.08 m |
3.36 m x 5.08 m |
|
Ground Level |
Eating Area |
2.48 m |
3.11 m |
2.48 m x 3.11 m |
|
Ground Level |
Kitchen |
2.96 m |
2.69 m |
2.96 m x 2.69 m |
|
Ground Level |
Dining Room |
2.87 m |
3.64 m |
2.87 m x 3.64 m |
|
Ground Level |
Laundry Room |
2.69 m |
1.78 m |
2.69 m x 1.78 m |
|
Ground Level |
Foyer |
1.86 m |
1.78 m |
1.86 m x 1.78 m |
https://www.realtor.ca/real-estate/28945330/64-clydesdale-circle-brampton-fletchers-creek-south-fletchers-creek-south

