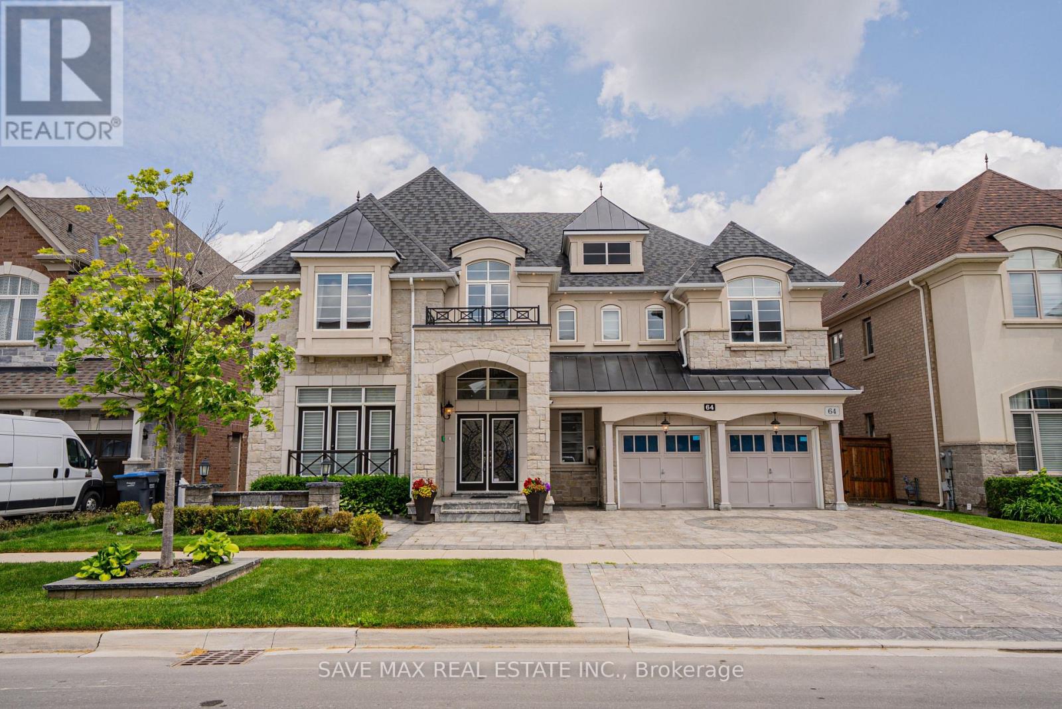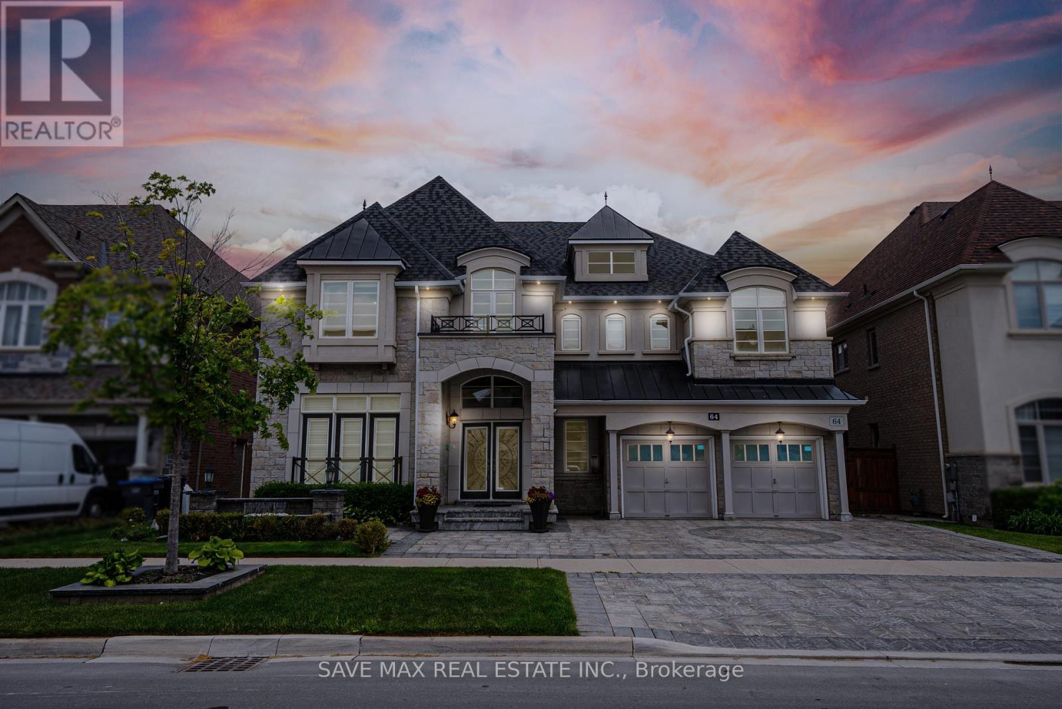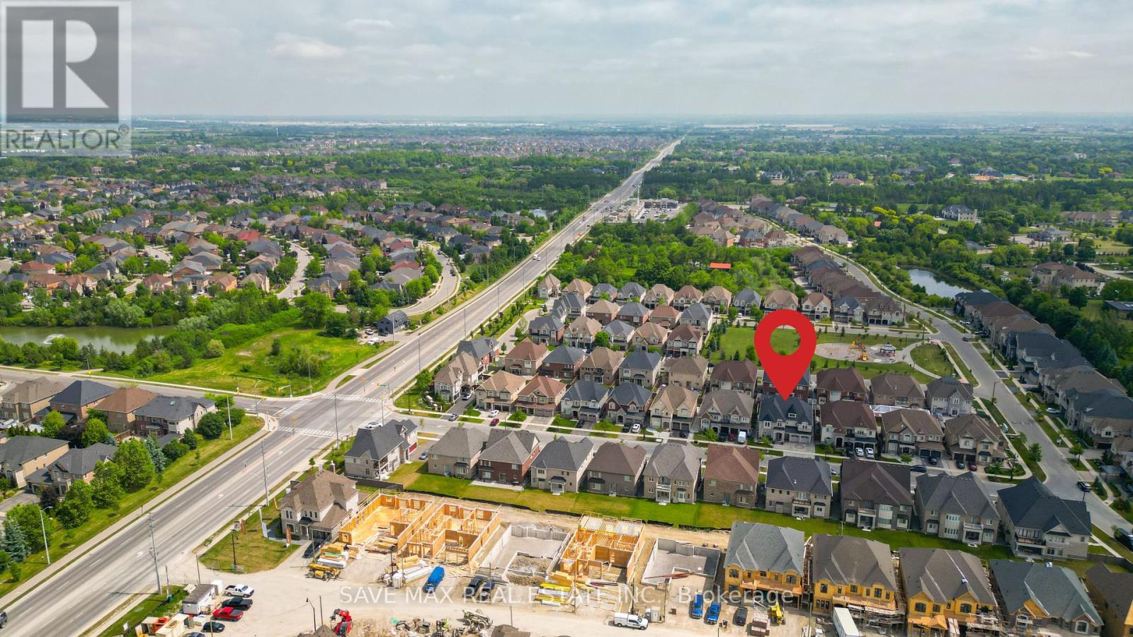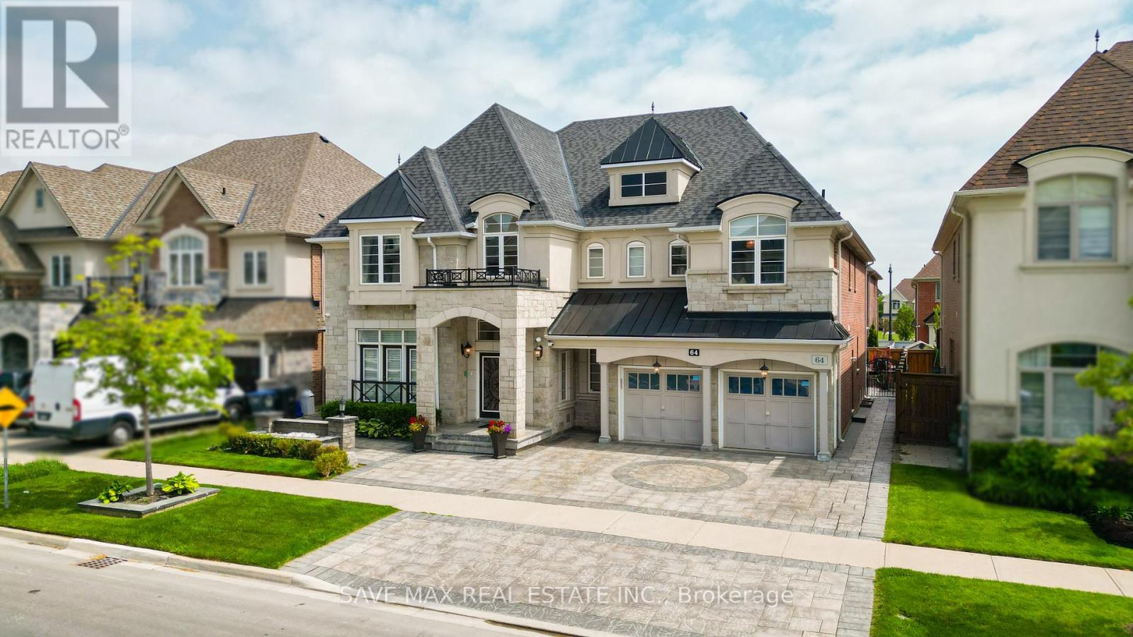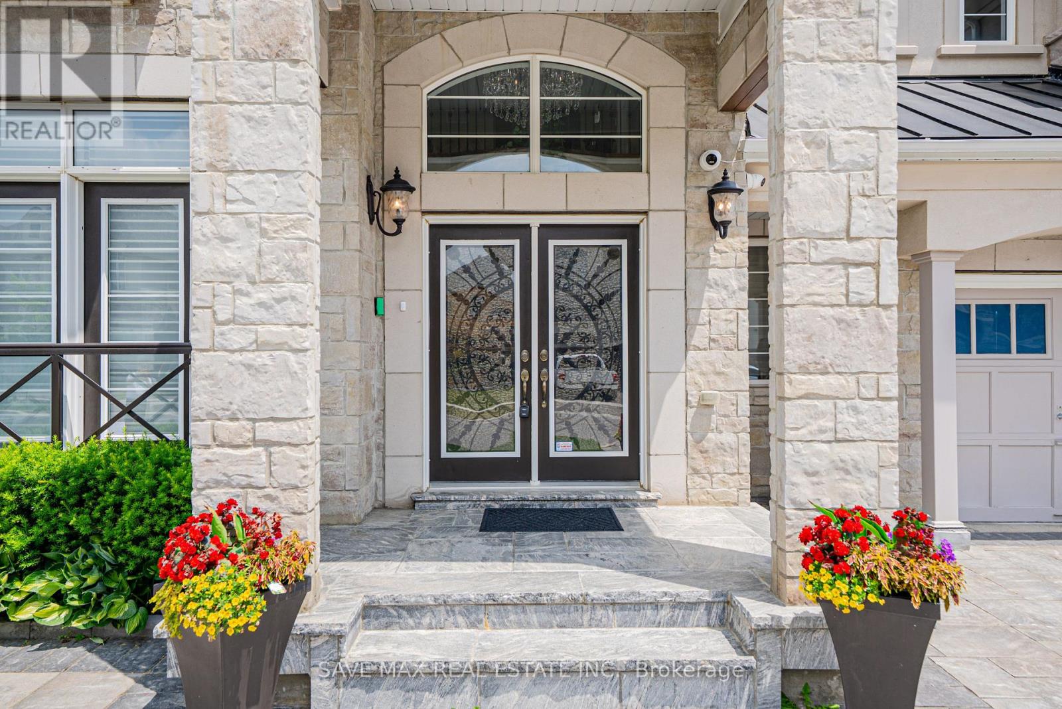6 Bedroom
6 Bathroom
5,000 - 100,000 ft2
Fireplace
Central Air Conditioning
Forced Air
$2,897,000
Welcome to meticulously upgraded executive home with High End finishes in one of the Prestigious Pavilion Estates!This exceptional custom-built detached home offers over 7,000 sq. ft. of total living space. Located on a premium 60-ft lot in one of Bramptons most sought-after communities at Goreway & Countryside. Highlights include a chefs kitchen with custom cabinetry, hardwood and ceramic flooring throughout, central A/C, humidifier, premium security system with cameras, custom blinds, designer chandeliers, and 2 gas fireplaces on the main level. The fully finished basement offers 2 bedrooms with walk-in closets, a full-size kitchen, open living/dining area, electric fireplace, and separate entrance perfect for in-laws or rental potential. The professionally landscaped backyard creates a resort-like setting with heavy stonework, fountains, sprinkler system, mature trees, and a lighted waterfall. Additional features include a 3-car garage (Tandem) with electric opener, parking for 5 more vehicles, and built-in exterior keypads. This rare luxury home in Pavilion Estates blends elegance, space, and functionality truly a one-of-a-kind opportunity! (id:53661)
Property Details
|
MLS® Number
|
W12228582 |
|
Property Type
|
Single Family |
|
Community Name
|
Vales of Castlemore |
|
Amenities Near By
|
Park, Schools |
|
Parking Space Total
|
8 |
Building
|
Bathroom Total
|
6 |
|
Bedrooms Above Ground
|
4 |
|
Bedrooms Below Ground
|
2 |
|
Bedrooms Total
|
6 |
|
Basement Features
|
Apartment In Basement, Separate Entrance |
|
Basement Type
|
N/a |
|
Construction Style Attachment
|
Detached |
|
Cooling Type
|
Central Air Conditioning |
|
Exterior Finish
|
Brick, Stone |
|
Fireplace Present
|
Yes |
|
Flooring Type
|
Hardwood, Tile |
|
Half Bath Total
|
1 |
|
Heating Fuel
|
Natural Gas |
|
Heating Type
|
Forced Air |
|
Stories Total
|
2 |
|
Size Interior
|
5,000 - 100,000 Ft2 |
|
Type
|
House |
|
Utility Water
|
Municipal Water |
Parking
Land
|
Acreage
|
No |
|
Fence Type
|
Fenced Yard |
|
Land Amenities
|
Park, Schools |
|
Sewer
|
Sanitary Sewer |
|
Size Depth
|
106 Ft ,10 In |
|
Size Frontage
|
60 Ft |
|
Size Irregular
|
60 X 106.9 Ft |
|
Size Total Text
|
60 X 106.9 Ft |
|
Zoning Description
|
R1a-2039 |
Rooms
| Level |
Type |
Length |
Width |
Dimensions |
|
Second Level |
Bedroom 4 |
4.3 m |
3.7 m |
4.3 m x 3.7 m |
|
Second Level |
Family Room |
4.5 m |
3.8 m |
4.5 m x 3.8 m |
|
Second Level |
Primary Bedroom |
4.6 m |
6.1 m |
4.6 m x 6.1 m |
|
Second Level |
Exercise Room |
3.04 m |
4.9 m |
3.04 m x 4.9 m |
|
Second Level |
Bedroom 2 |
4.6 m |
5.5 m |
4.6 m x 5.5 m |
|
Second Level |
Bedroom 3 |
4.3 m |
3.7 m |
4.3 m x 3.7 m |
|
Basement |
Bedroom |
|
|
Measurements not available |
|
Basement |
Bedroom |
|
|
Measurements not available |
|
Basement |
Recreational, Games Room |
|
|
Measurements not available |
|
Basement |
Dining Room |
|
|
Measurements not available |
|
Basement |
Living Room |
|
|
Measurements not available |
|
Ground Level |
Living Room |
4.3 m |
3.65 m |
4.3 m x 3.65 m |
|
Ground Level |
Dining Room |
5.06 m |
3.65 m |
5.06 m x 3.65 m |
|
Ground Level |
Eating Area |
3.65 m |
4.8 m |
3.65 m x 4.8 m |
|
Ground Level |
Great Room |
4.6 m |
6.1 m |
4.6 m x 6.1 m |
|
Ground Level |
Library |
3.05 m |
4.3 m |
3.05 m x 4.3 m |
https://www.realtor.ca/real-estate/28485995/64-burlwood-road-brampton-vales-of-castlemore-vales-of-castlemore

