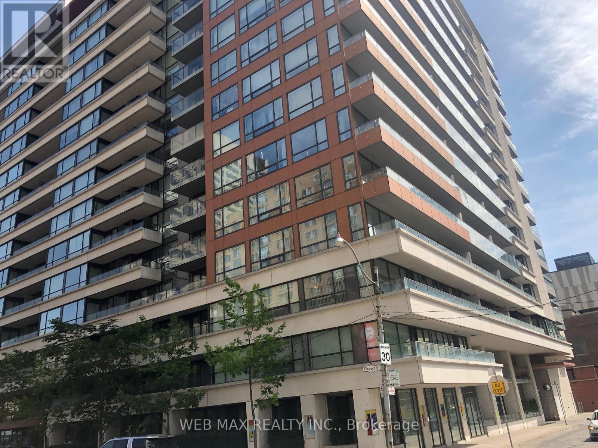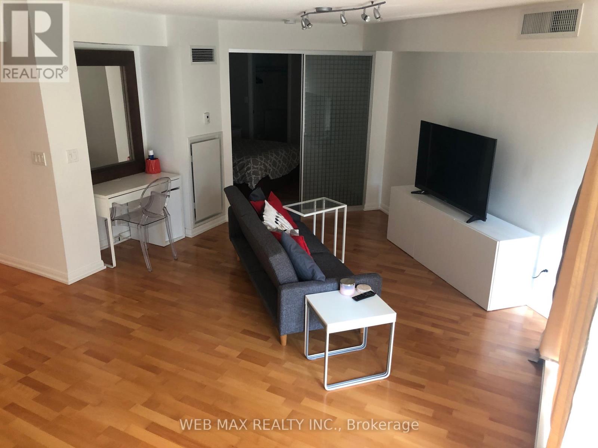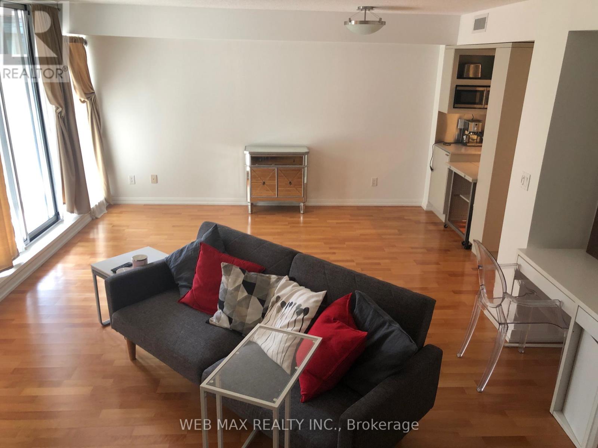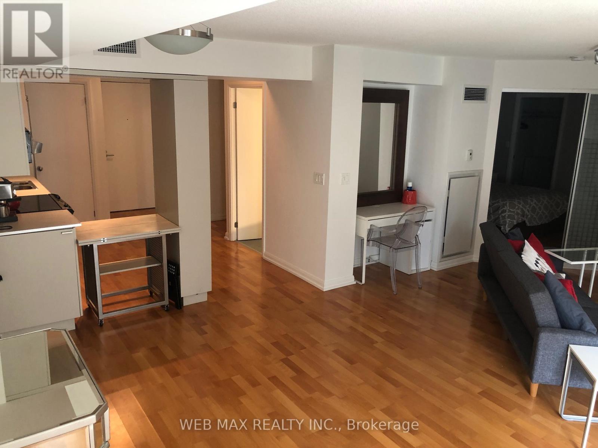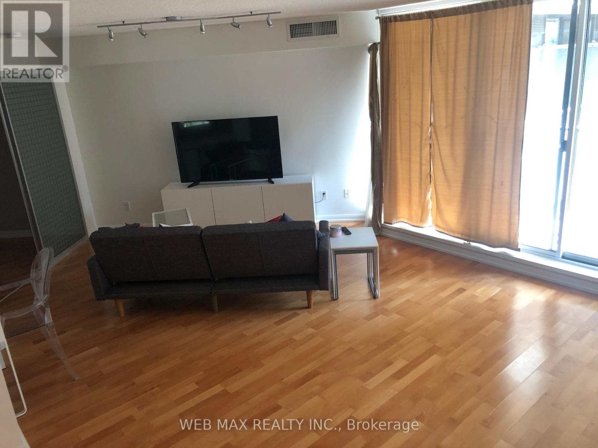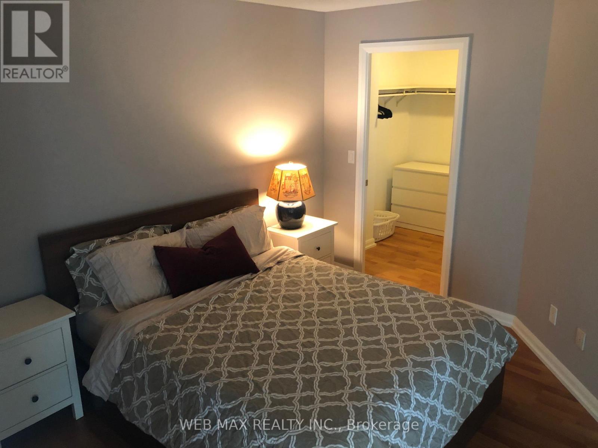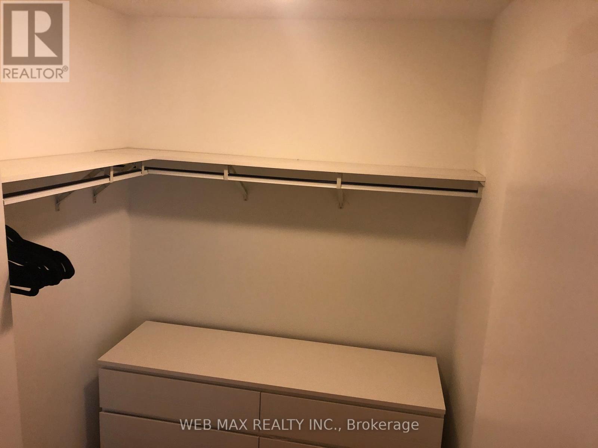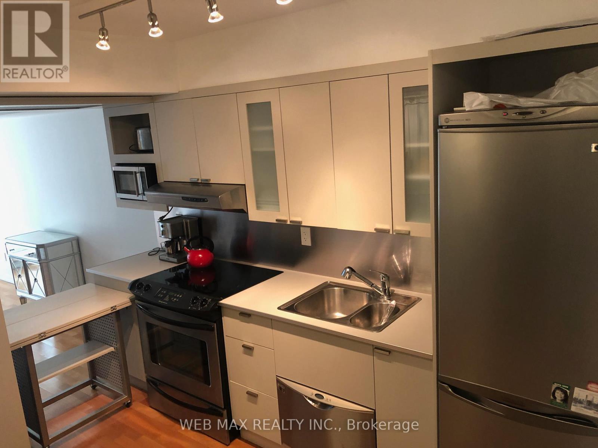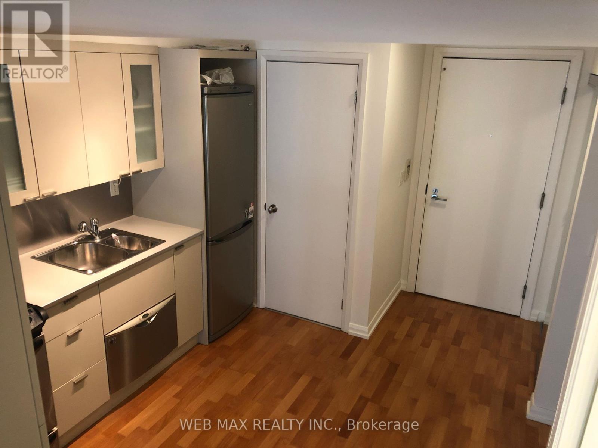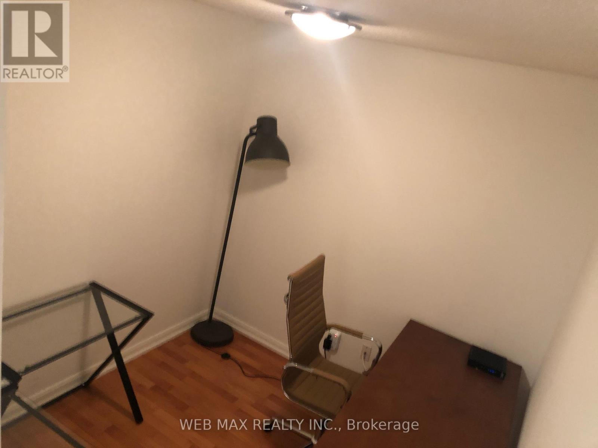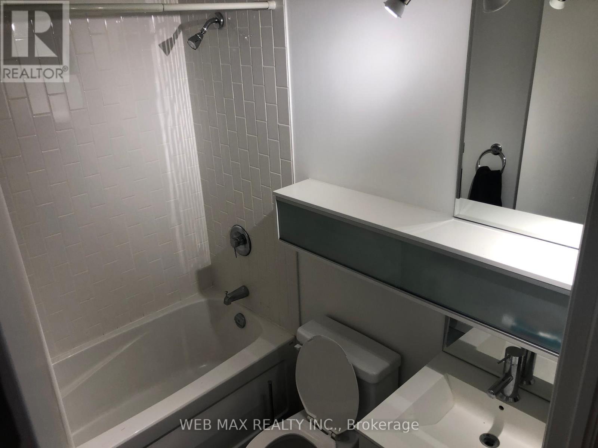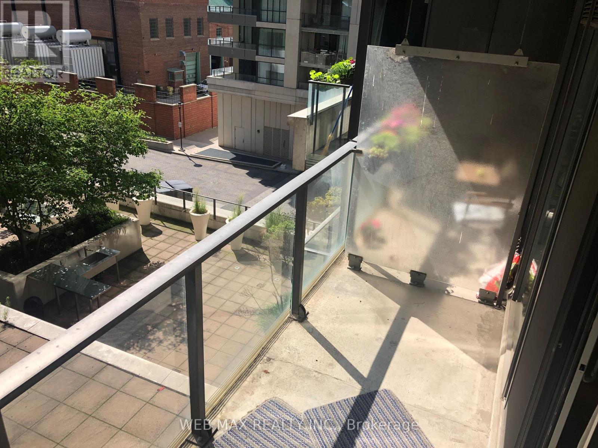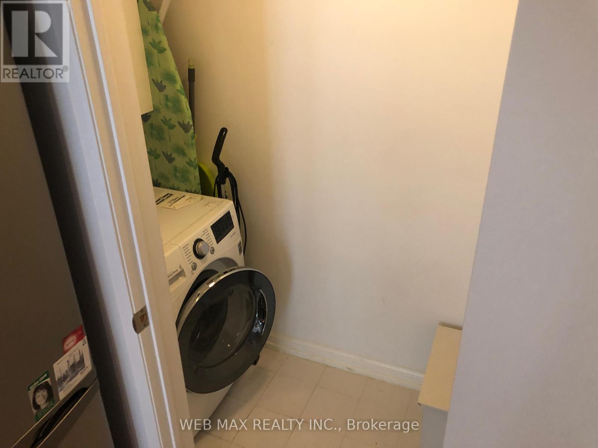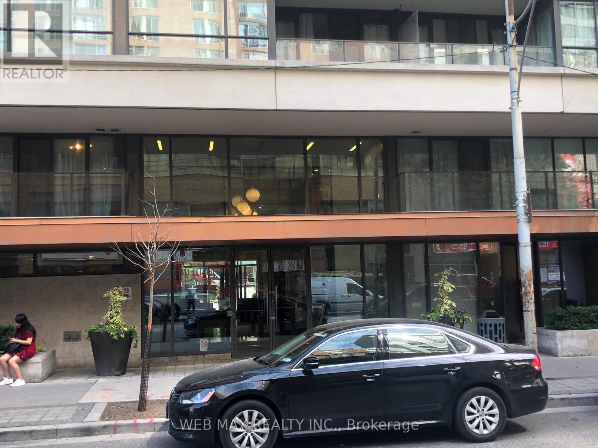2 Bedroom
1 Bathroom
700 - 799 ft2
Indoor Pool
Central Air Conditioning
Heat Pump
$2,600 Monthly
This spacious 1-bedroom + den unit (den can serve as a second bedroom) features a modern open-concept kitchen, living, and dining area with soaring 9-ft ceilings. Step out onto your large private balcony (approx. 55 sq ft) overlooking the tranquil courtyard, urban living without the city noise. Enjoy top-tier building amenities, including a fitness centre, indoor pool, rooftop deck with BBQs, guest suites, and a party room. Appliances include fridge, stove/oven, microwave, built-in dishwasher, and a washer/dryer combo. Parking and locker included. Please note pictures from 2019. (id:53661)
Property Details
|
MLS® Number
|
C12198275 |
|
Property Type
|
Single Family |
|
Neigbourhood
|
Mimico-Queensway |
|
Community Name
|
Bay Street Corridor |
|
Amenities Near By
|
Hospital, Park, Schools |
|
Community Features
|
Pet Restrictions |
|
Features
|
Balcony |
|
Parking Space Total
|
1 |
|
Pool Type
|
Indoor Pool |
Building
|
Bathroom Total
|
1 |
|
Bedrooms Above Ground
|
1 |
|
Bedrooms Below Ground
|
1 |
|
Bedrooms Total
|
2 |
|
Age
|
16 To 30 Years |
|
Amenities
|
Security/concierge, Exercise Centre, Visitor Parking, Storage - Locker |
|
Appliances
|
Dishwasher, Dryer, Microwave, Oven, Stove, Washer, Refrigerator |
|
Cooling Type
|
Central Air Conditioning |
|
Exterior Finish
|
Concrete |
|
Heating Fuel
|
Natural Gas |
|
Heating Type
|
Heat Pump |
|
Size Interior
|
700 - 799 Ft2 |
|
Type
|
Apartment |
Parking
Land
|
Acreage
|
No |
|
Land Amenities
|
Hospital, Park, Schools |
Rooms
| Level |
Type |
Length |
Width |
Dimensions |
|
Ground Level |
Living Room |
5.26 m |
4.34 m |
5.26 m x 4.34 m |
|
Ground Level |
Dining Room |
5.26 m |
4.34 m |
5.26 m x 4.34 m |
|
Ground Level |
Kitchen |
3.35 m |
2.84 m |
3.35 m x 2.84 m |
|
Ground Level |
Primary Bedroom |
3.58 m |
3.4 m |
3.58 m x 3.4 m |
|
Ground Level |
Den |
2.54 m |
2.4 m |
2.54 m x 2.4 m |
|
Ground Level |
Bathroom |
2.09 m |
1.5 m |
2.09 m x 1.5 m |
https://www.realtor.ca/real-estate/28421128/637-111-elizabeth-street-toronto-bay-street-corridor-bay-street-corridor

