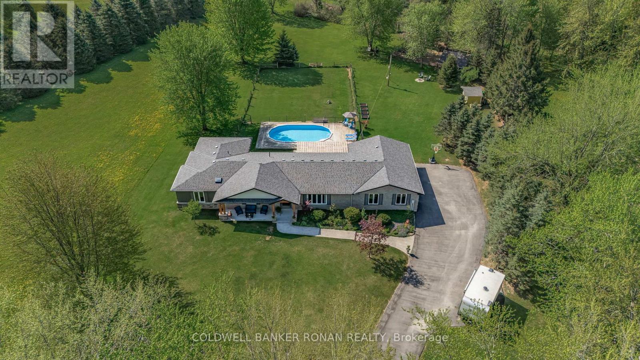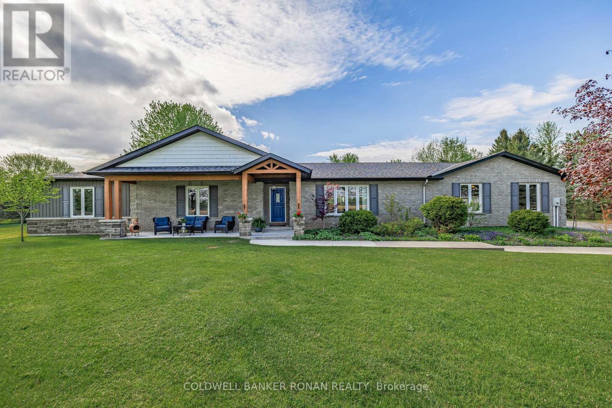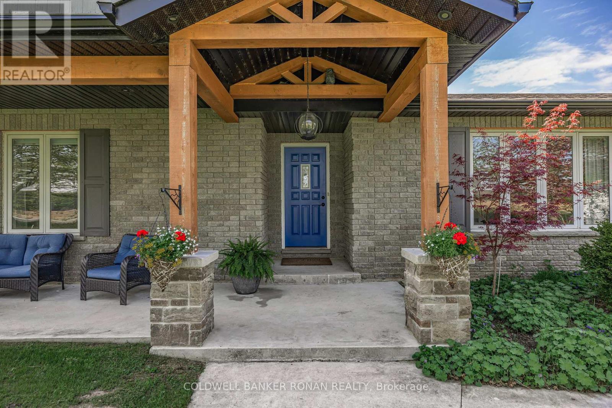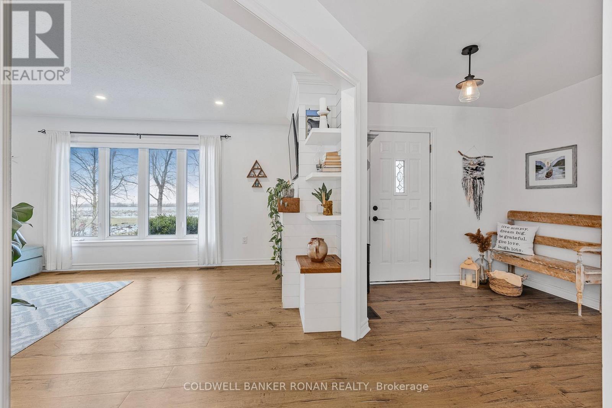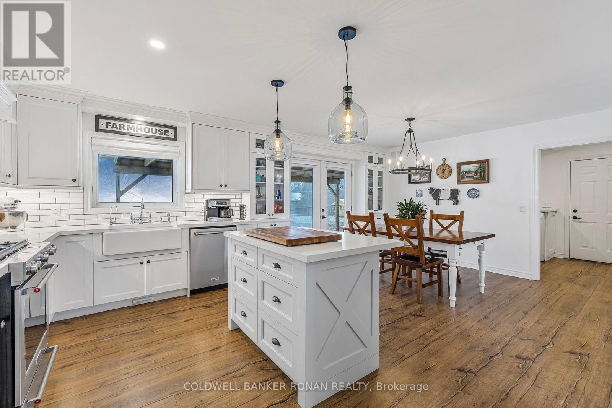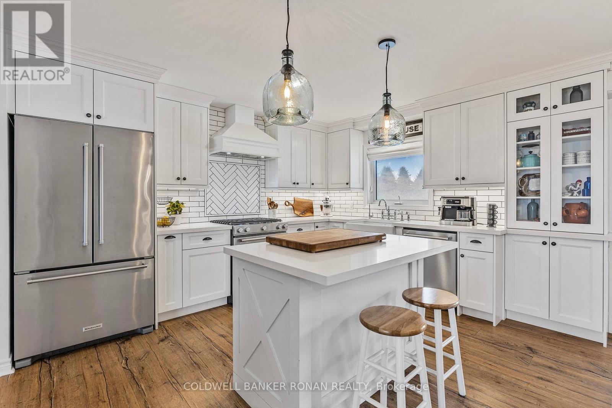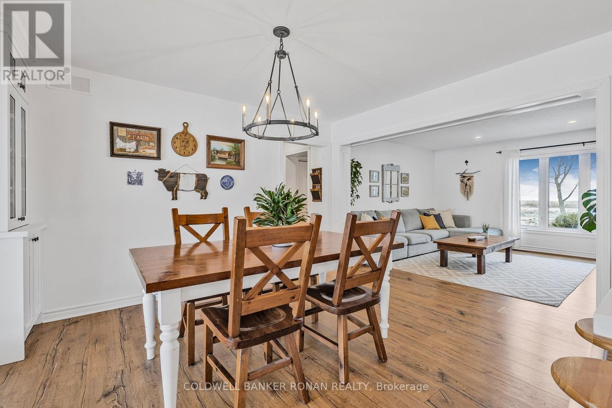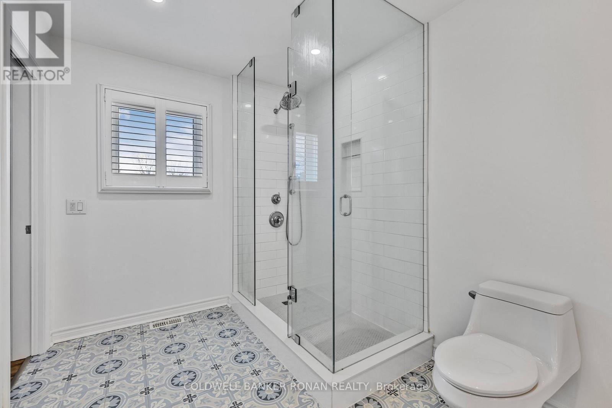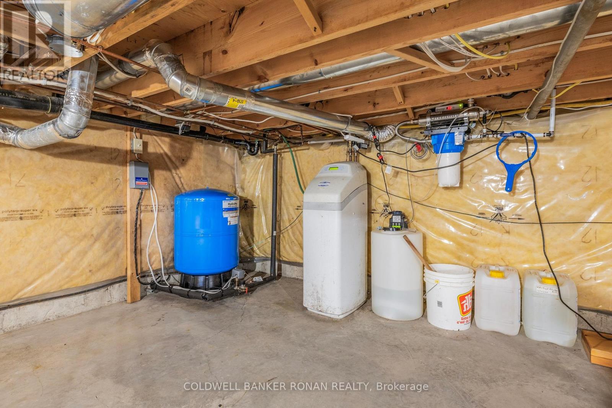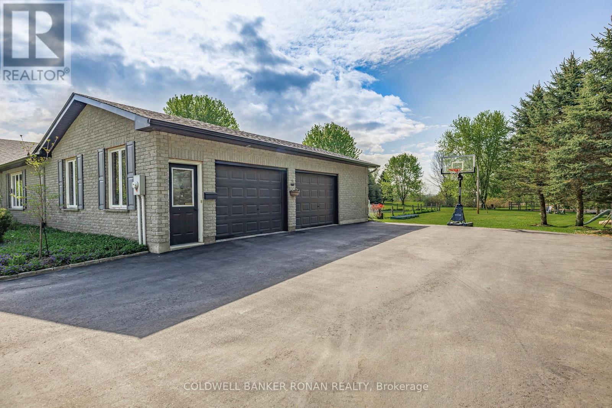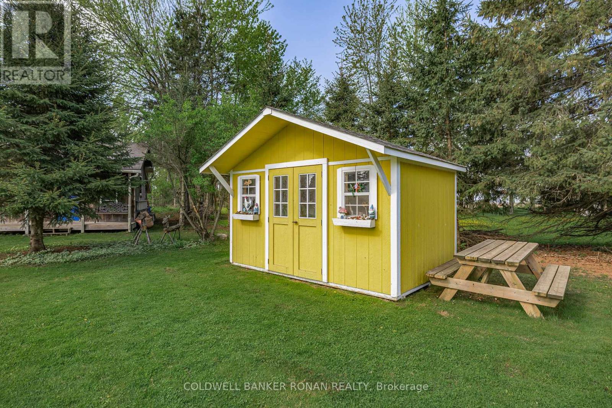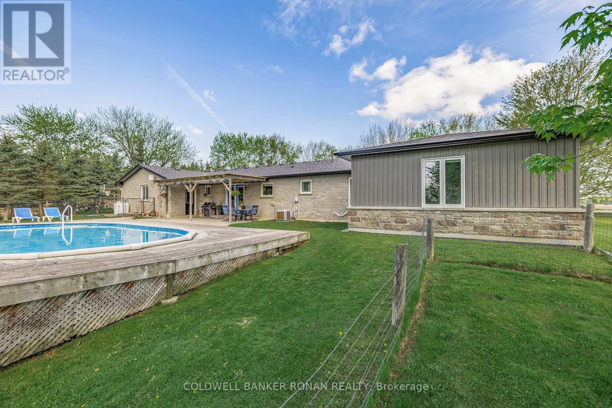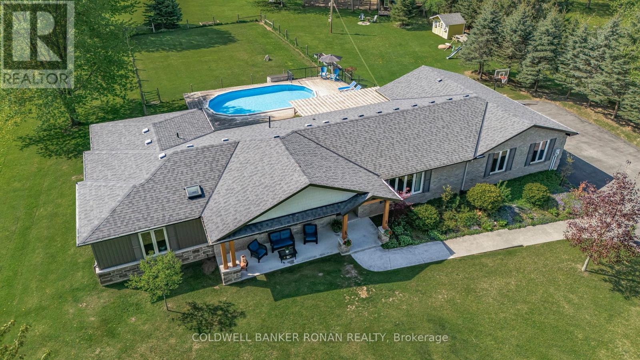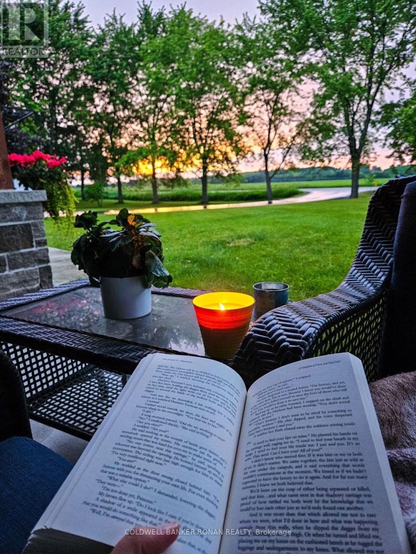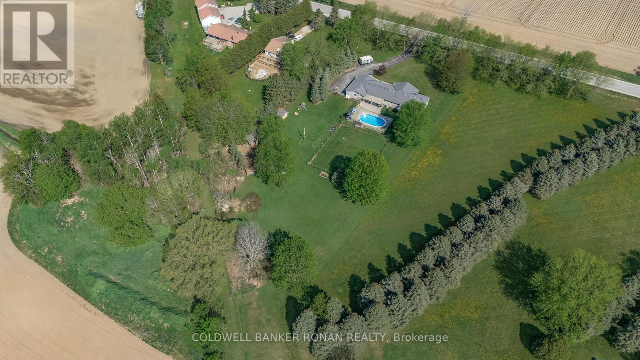4 Bedroom
3 Bathroom
2,000 - 2,500 ft2
Bungalow
Fireplace
Above Ground Pool
Central Air Conditioning
Forced Air
$1,599,000
Set on nearly 1.5 acres along a paved county road, this beautifully renovated 4-bedroom, 3-bathroom bungalow is just minutes from Tottenham, Beeton, and Alliston. The open-concept kitchen and living area lead to a spacious patio with a pergola, perfect for entertaining. This home is move-in ready, boasting a newer driveway, roof, windows, furnace, water treatment system, and high-end interior finishes throughout. The expansive backyard features a pool, chicken coop, dog run, and sheds, offering endless outdoor possibilities. The oversized garage, almost a 3-car capacity, easily accommodates two trucks, a lawnmower, and recreational vehicles. A true model home that exudes style and functionality! (id:53661)
Property Details
|
MLS® Number
|
N12159866 |
|
Property Type
|
Single Family |
|
Community Name
|
Rural New Tecumseth |
|
Features
|
Irregular Lot Size, Carpet Free |
|
Parking Space Total
|
12 |
|
Pool Type
|
Above Ground Pool |
|
Structure
|
Patio(s), Porch, Shed |
Building
|
Bathroom Total
|
3 |
|
Bedrooms Above Ground
|
4 |
|
Bedrooms Total
|
4 |
|
Appliances
|
Water Heater, Dishwasher, Dryer, Garage Door Opener, Microwave, Stove, Washer, Window Coverings, Refrigerator |
|
Architectural Style
|
Bungalow |
|
Construction Style Attachment
|
Detached |
|
Cooling Type
|
Central Air Conditioning |
|
Exterior Finish
|
Brick, Stone |
|
Fireplace Present
|
Yes |
|
Foundation Type
|
Concrete |
|
Half Bath Total
|
1 |
|
Heating Fuel
|
Propane |
|
Heating Type
|
Forced Air |
|
Stories Total
|
1 |
|
Size Interior
|
2,000 - 2,500 Ft2 |
|
Type
|
House |
Parking
Land
|
Acreage
|
No |
|
Sewer
|
Septic System |
|
Size Depth
|
298 Ft ,8 In |
|
Size Frontage
|
165 Ft ,1 In |
|
Size Irregular
|
165.1 X 298.7 Ft |
|
Size Total Text
|
165.1 X 298.7 Ft |
Rooms
| Level |
Type |
Length |
Width |
Dimensions |
|
Main Level |
Kitchen |
4.19 m |
3.51 m |
4.19 m x 3.51 m |
|
Main Level |
Dining Room |
4.07 m |
2.58 m |
4.07 m x 2.58 m |
|
Main Level |
Living Room |
5.59 m |
4 m |
5.59 m x 4 m |
|
Main Level |
Family Room |
4.68 m |
4.02 m |
4.68 m x 4.02 m |
|
Main Level |
Laundry Room |
3.09 m |
2.36 m |
3.09 m x 2.36 m |
|
Main Level |
Primary Bedroom |
4.96 m |
4.09 m |
4.96 m x 4.09 m |
|
Main Level |
Bedroom |
4.86 m |
3.92 m |
4.86 m x 3.92 m |
|
Main Level |
Bedroom |
3.47 m |
3.1 m |
3.47 m x 3.1 m |
|
Main Level |
Bedroom |
4.34 m |
3.47 m |
4.34 m x 3.47 m |
Utilities
https://www.realtor.ca/real-estate/28337677/6349-12th-line-new-tecumseth-rural-new-tecumseth

