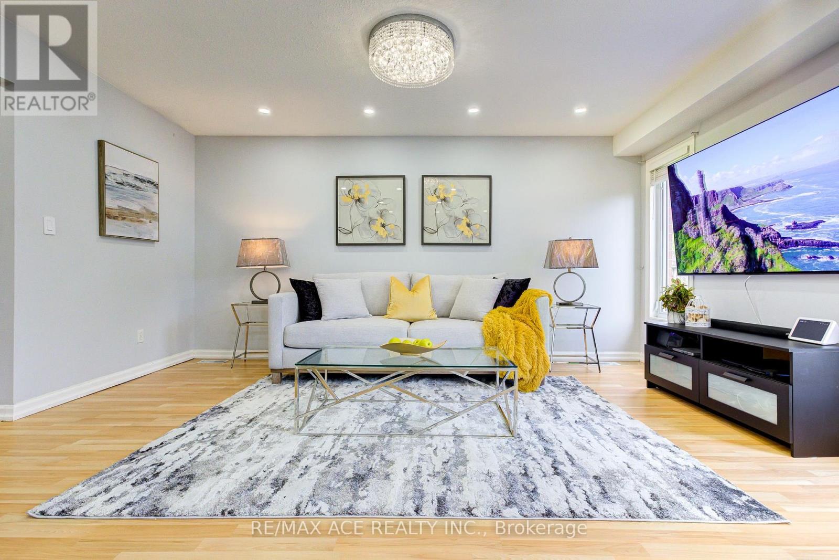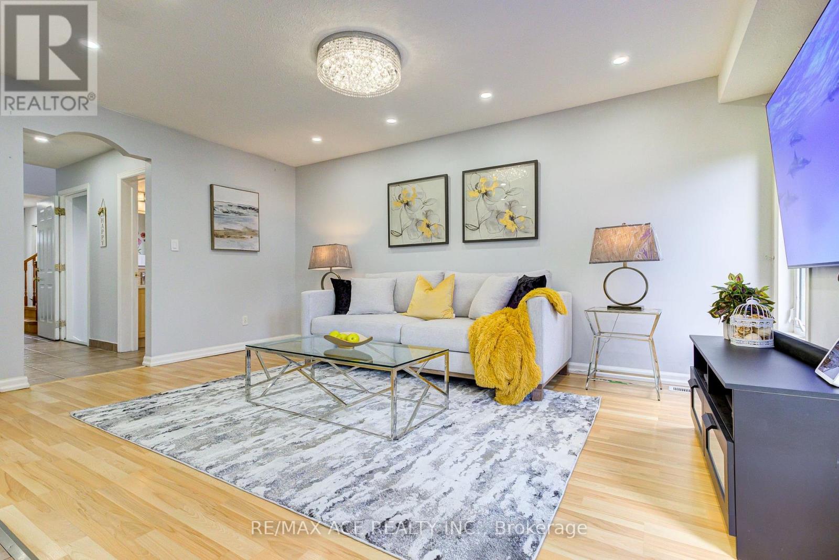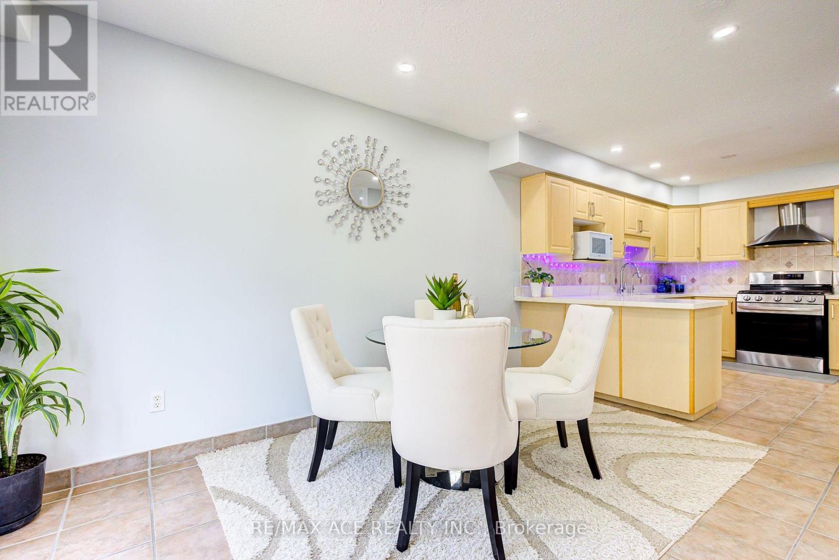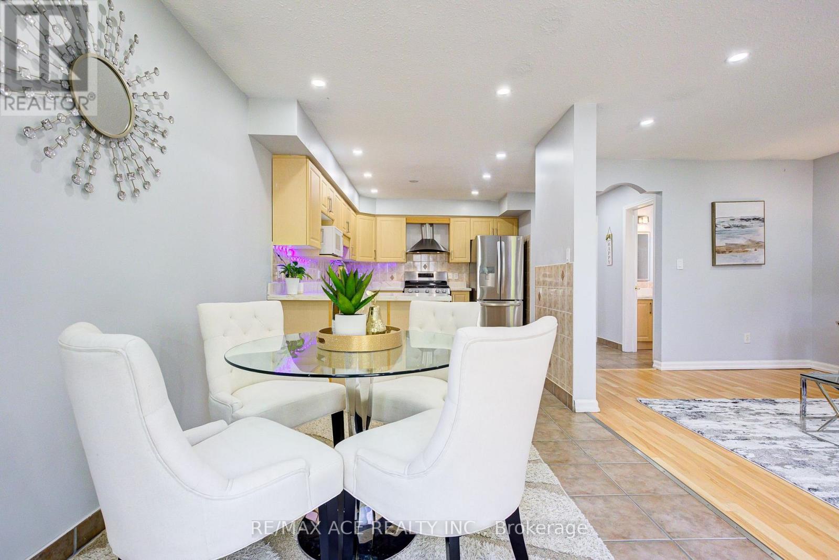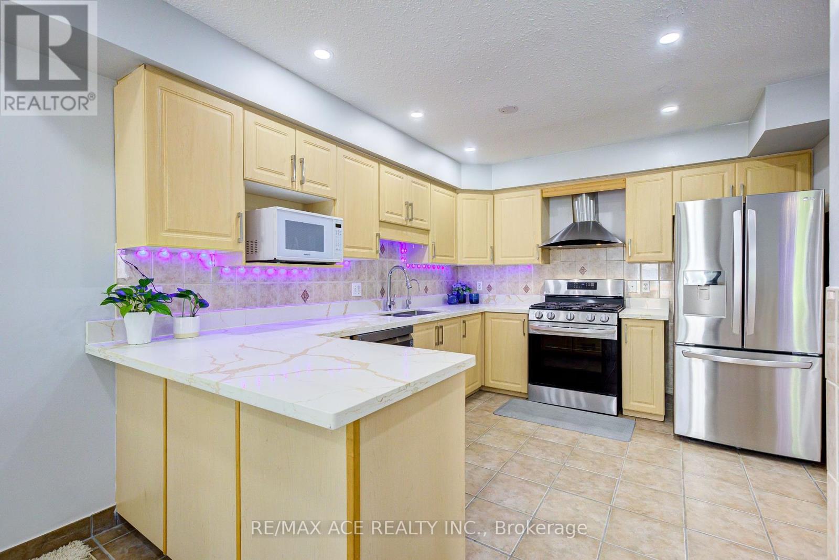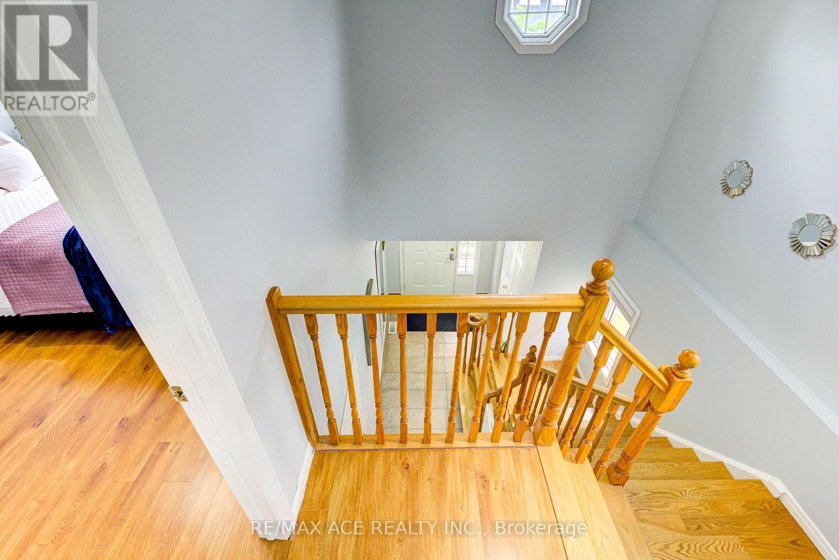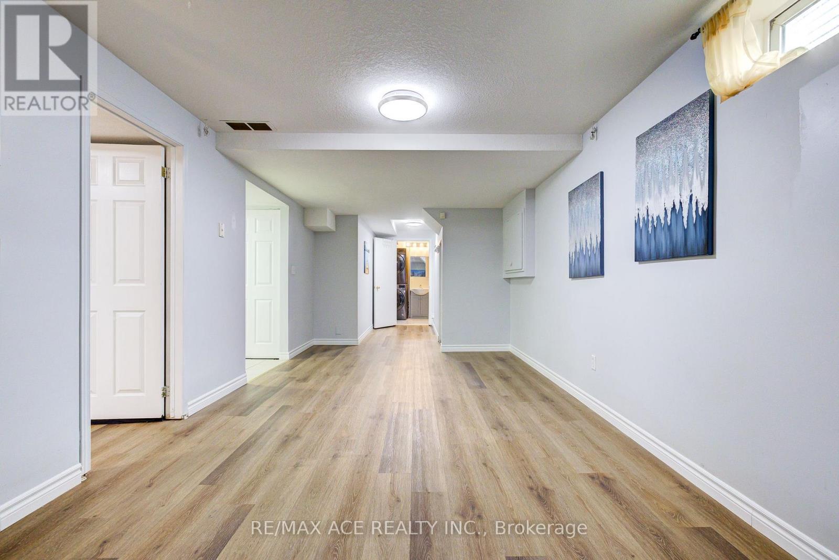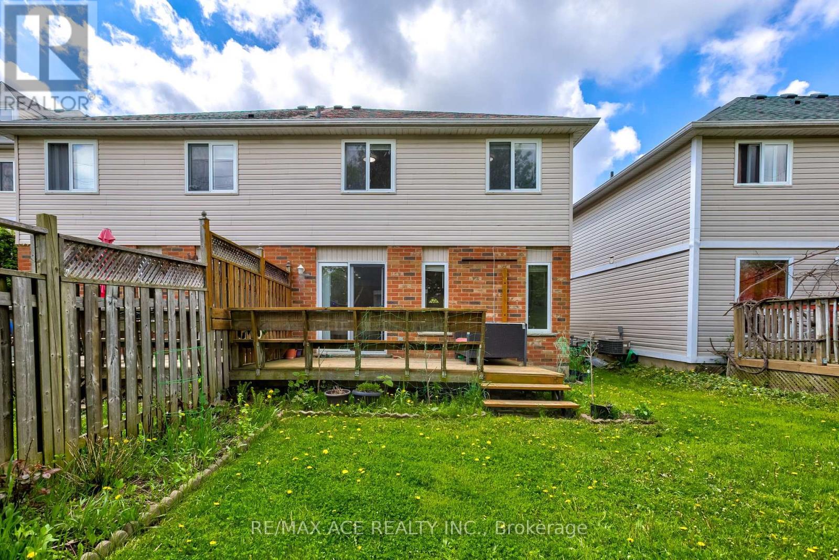3 Bedroom
4 Bathroom
1,100 - 1,500 ft2
Central Air Conditioning
Forced Air
$599,000
Welcome to this stunning 3-bedroom semi-detached home located in the highly sought-after Columbia Forest/Chair Hill community. Perfectly blending comfort and style, this home offers an open-concept kitchen and dining area ideal for entertaining and family living. Step inside to discover beautiful new hardwood stairs, upgraded flooring throughout the second floor, and a fully finished basement offering a versatile space that can be used as a family room, entertainment area, or bonus room tailored to suit your lifestyle needs. Enjoy outdoor living with a spacious backyard deck, perfect for summer gatherings or quiet evenings under the stars. The generously sized primary bedroom features a large walk-in closet, providing ample storage and a private retreat. Additional highlights include a separate entrance for added flexibility and potential, and a prime location close to top-rated schools, public transit, parks, and shopping centres. Few Notable Parks include Trillium Valley Park & The Waterloo GeoTime Tr. Don't miss this incredible opportunity to own a beautifully maintained and upgraded home in one of the area's most desirable neighborhoods. (id:53661)
Property Details
|
MLS® Number
|
X12156558 |
|
Property Type
|
Single Family |
|
Neigbourhood
|
Laurelwood |
|
Parking Space Total
|
3 |
Building
|
Bathroom Total
|
4 |
|
Bedrooms Above Ground
|
3 |
|
Bedrooms Total
|
3 |
|
Appliances
|
Dishwasher, Dryer, Two Stoves, Washer, Window Coverings, Refrigerator |
|
Basement Features
|
Separate Entrance |
|
Basement Type
|
N/a |
|
Construction Style Attachment
|
Semi-detached |
|
Cooling Type
|
Central Air Conditioning |
|
Exterior Finish
|
Brick, Vinyl Siding |
|
Foundation Type
|
Poured Concrete |
|
Half Bath Total
|
1 |
|
Heating Fuel
|
Natural Gas |
|
Heating Type
|
Forced Air |
|
Stories Total
|
2 |
|
Size Interior
|
1,100 - 1,500 Ft2 |
|
Type
|
House |
|
Utility Water
|
Municipal Water |
Parking
Land
|
Acreage
|
No |
|
Sewer
|
Sanitary Sewer |
|
Size Depth
|
141 Ft ,9 In |
|
Size Frontage
|
24 Ft ,9 In |
|
Size Irregular
|
24.8 X 141.8 Ft |
|
Size Total Text
|
24.8 X 141.8 Ft |
Rooms
| Level |
Type |
Length |
Width |
Dimensions |
|
Second Level |
Primary Bedroom |
4.59 m |
3.06 m |
4.59 m x 3.06 m |
|
Second Level |
Bedroom 2 |
3.05 m |
3.36 m |
3.05 m x 3.36 m |
|
Second Level |
Bedroom 3 |
2.76 m |
3.36 m |
2.76 m x 3.36 m |
|
Basement |
Recreational, Games Room |
|
|
Measurements not available |
|
Basement |
Laundry Room |
|
|
Measurements not available |
|
Main Level |
Living Room |
4.8 m |
3.2 m |
4.8 m x 3.2 m |
|
Main Level |
Kitchen |
3.67 m |
3.05 m |
3.67 m x 3.05 m |
|
Main Level |
Dining Room |
3.38 m |
2.47 m |
3.38 m x 2.47 m |
https://www.realtor.ca/real-estate/28330472/632a-basswood-street-waterloo








