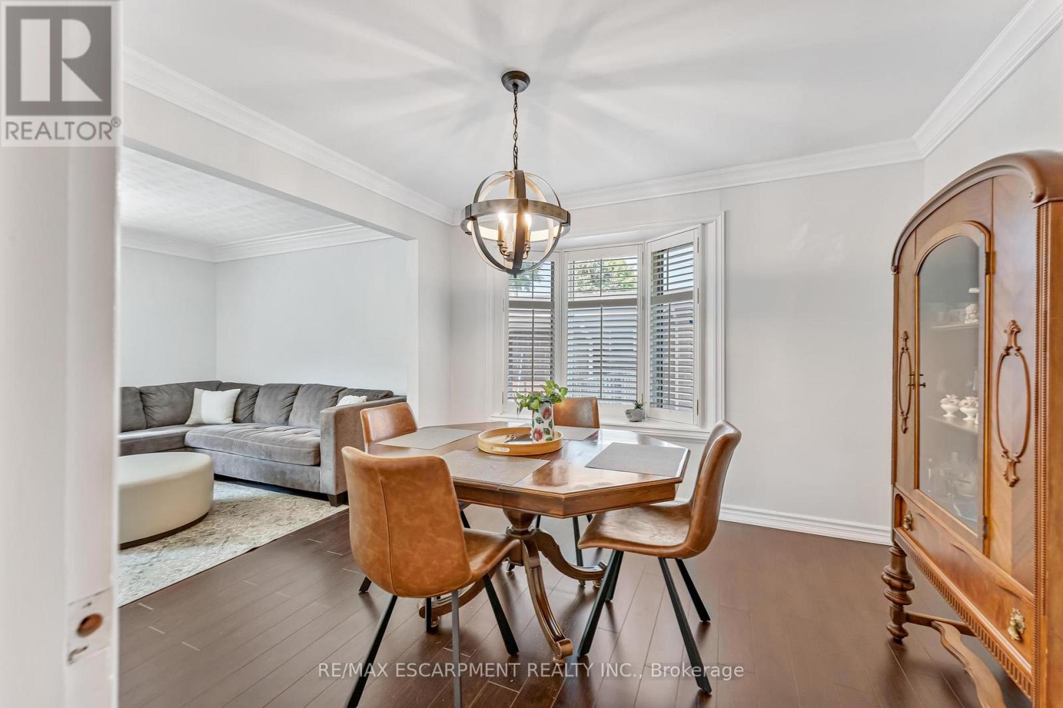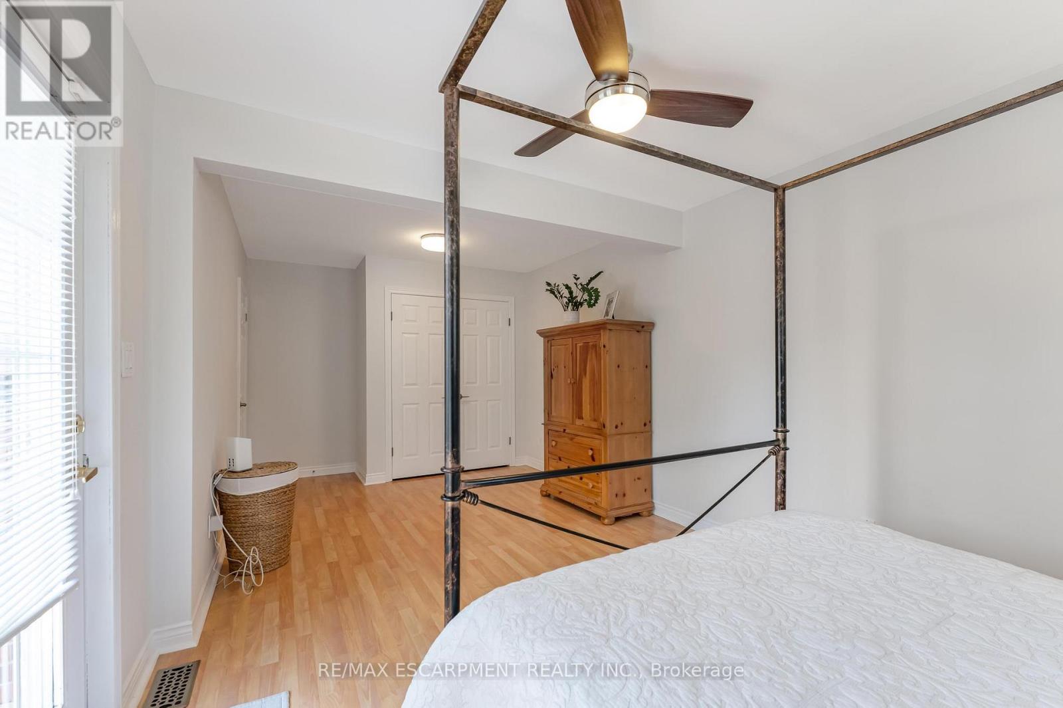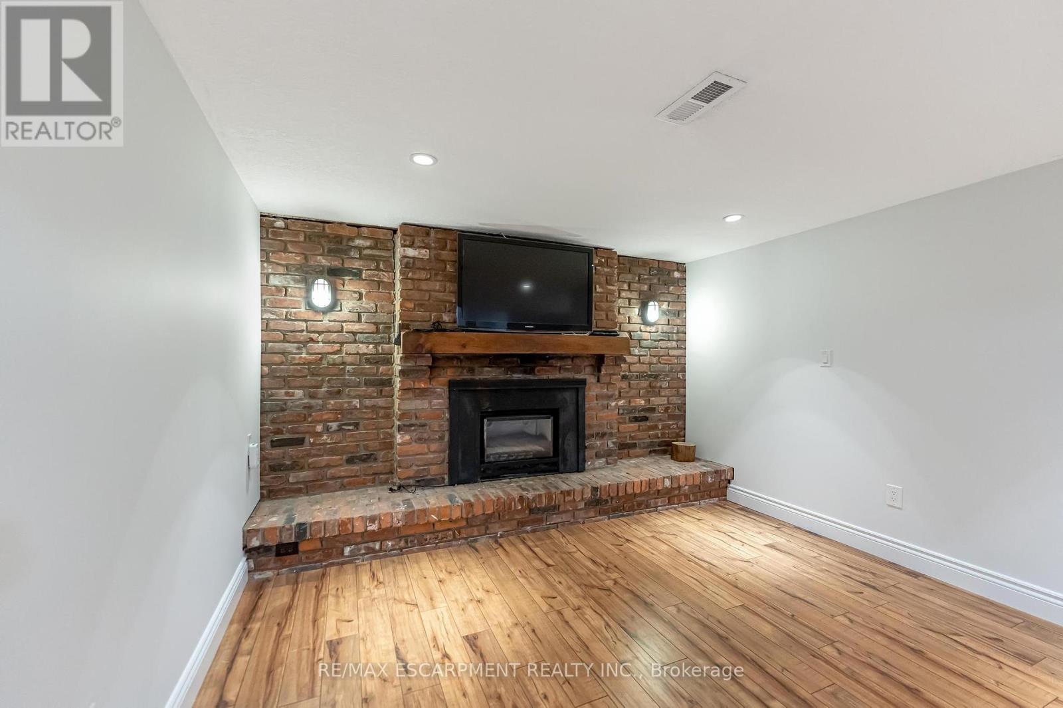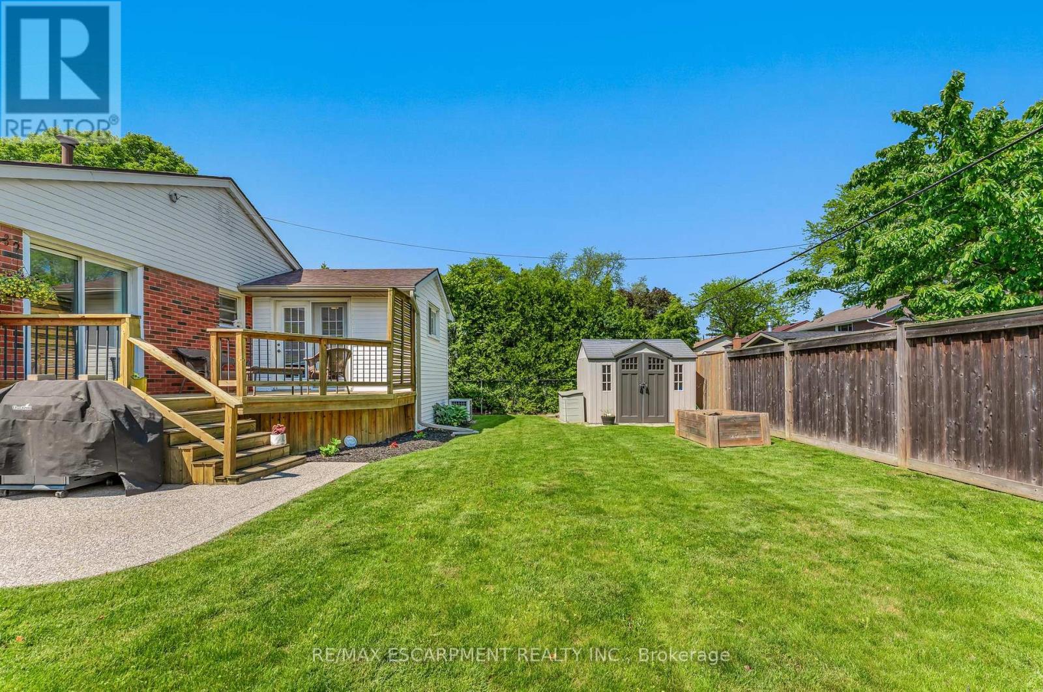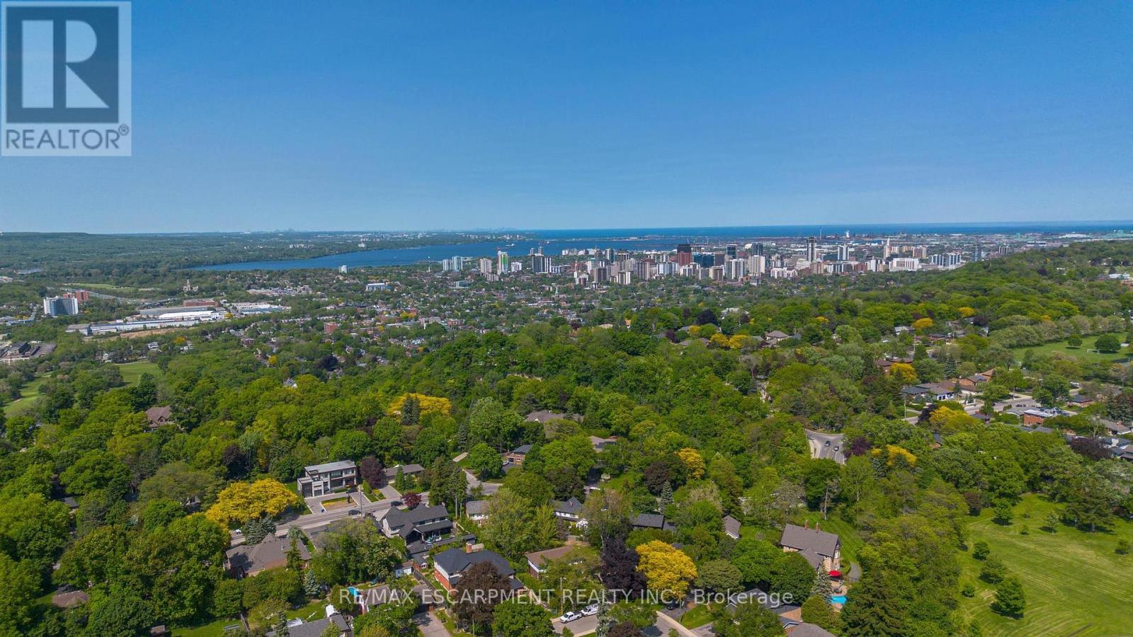4 Bedroom
1 Bathroom
1,100 - 1,500 ft2
Bungalow
Fireplace
Central Air Conditioning
Forced Air
$799,777
Welcome to 63 West 25th Street a charming bungalow nestled in the heart of Hamilton's highly desirable Westcliffe neighborhood! Just steps from Colquhoun Park, Chedoke Falls, scenic trails, and the Chedoke stairs, this home offers the perfect blend of nature and convenience. Families will appreciate the proximity to Chedoke Elementary School, while commuters and city lovers will enjoy quick access to downtown Hamilton's vibrant shops, dining, and entertainment. This move-in-ready home features 2+2 bedrooms with the potential for a third upstairs, offering flexible living arrangements for growing families or multi-generational households. The separate side entrance and basement bathroom rough-in opens the door to excellent in-law suite possibilities. Outside, the beautifully landscaped yard provides a peaceful retreat for relaxing or entertaining. (id:53661)
Property Details
|
MLS® Number
|
X12199114 |
|
Property Type
|
Single Family |
|
Neigbourhood
|
Westcliffe East |
|
Community Name
|
Westcliffe |
|
Amenities Near By
|
Hospital, Park, Place Of Worship, Public Transit |
|
Community Features
|
Community Centre |
|
Parking Space Total
|
4 |
|
Structure
|
Shed |
Building
|
Bathroom Total
|
1 |
|
Bedrooms Above Ground
|
2 |
|
Bedrooms Below Ground
|
2 |
|
Bedrooms Total
|
4 |
|
Age
|
51 To 99 Years |
|
Amenities
|
Fireplace(s) |
|
Appliances
|
Dishwasher, Dryer, Stove, Washer, Window Coverings, Refrigerator |
|
Architectural Style
|
Bungalow |
|
Basement Features
|
Separate Entrance |
|
Basement Type
|
Full |
|
Construction Style Attachment
|
Detached |
|
Cooling Type
|
Central Air Conditioning |
|
Exterior Finish
|
Brick, Vinyl Siding |
|
Fireplace Present
|
Yes |
|
Fireplace Total
|
1 |
|
Foundation Type
|
Block |
|
Heating Fuel
|
Natural Gas |
|
Heating Type
|
Forced Air |
|
Stories Total
|
1 |
|
Size Interior
|
1,100 - 1,500 Ft2 |
|
Type
|
House |
|
Utility Water
|
Municipal Water |
Parking
Land
|
Acreage
|
No |
|
Fence Type
|
Fully Fenced |
|
Land Amenities
|
Hospital, Park, Place Of Worship, Public Transit |
|
Sewer
|
Sanitary Sewer |
|
Size Depth
|
100 Ft |
|
Size Frontage
|
52 Ft ,6 In |
|
Size Irregular
|
52.5 X 100 Ft |
|
Size Total Text
|
52.5 X 100 Ft |
|
Zoning Description
|
C |
Rooms
| Level |
Type |
Length |
Width |
Dimensions |
|
Basement |
Laundry Room |
2.51 m |
2.44 m |
2.51 m x 2.44 m |
|
Basement |
Utility Room |
|
|
Measurements not available |
|
Basement |
Recreational, Games Room |
7.32 m |
7.01 m |
7.32 m x 7.01 m |
|
Basement |
Bedroom |
2.87 m |
2.95 m |
2.87 m x 2.95 m |
|
Basement |
Bedroom |
3.07 m |
3 m |
3.07 m x 3 m |
|
Main Level |
Foyer |
2.57 m |
1.63 m |
2.57 m x 1.63 m |
|
Main Level |
Living Room |
5.82 m |
3.45 m |
5.82 m x 3.45 m |
|
Main Level |
Dining Room |
3.38 m |
3.07 m |
3.38 m x 3.07 m |
|
Main Level |
Kitchen |
5.46 m |
3 m |
5.46 m x 3 m |
|
Main Level |
Bathroom |
|
|
Measurements not available |
|
Main Level |
Bedroom |
3.35 m |
3.45 m |
3.35 m x 3.45 m |
|
Main Level |
Primary Bedroom |
6.15 m |
3.05 m |
6.15 m x 3.05 m |
Utilities
|
Cable
|
Available |
|
Electricity
|
Installed |
|
Sewer
|
Installed |
https://www.realtor.ca/real-estate/28422790/63-west-25th-street-hamilton-westcliffe-westcliffe








