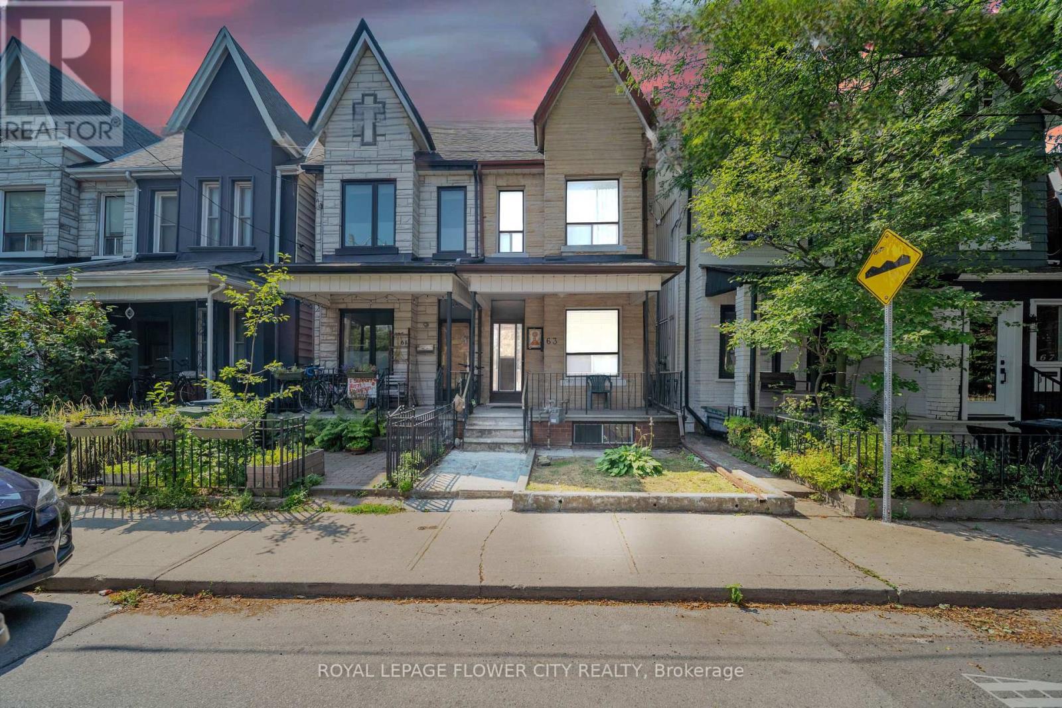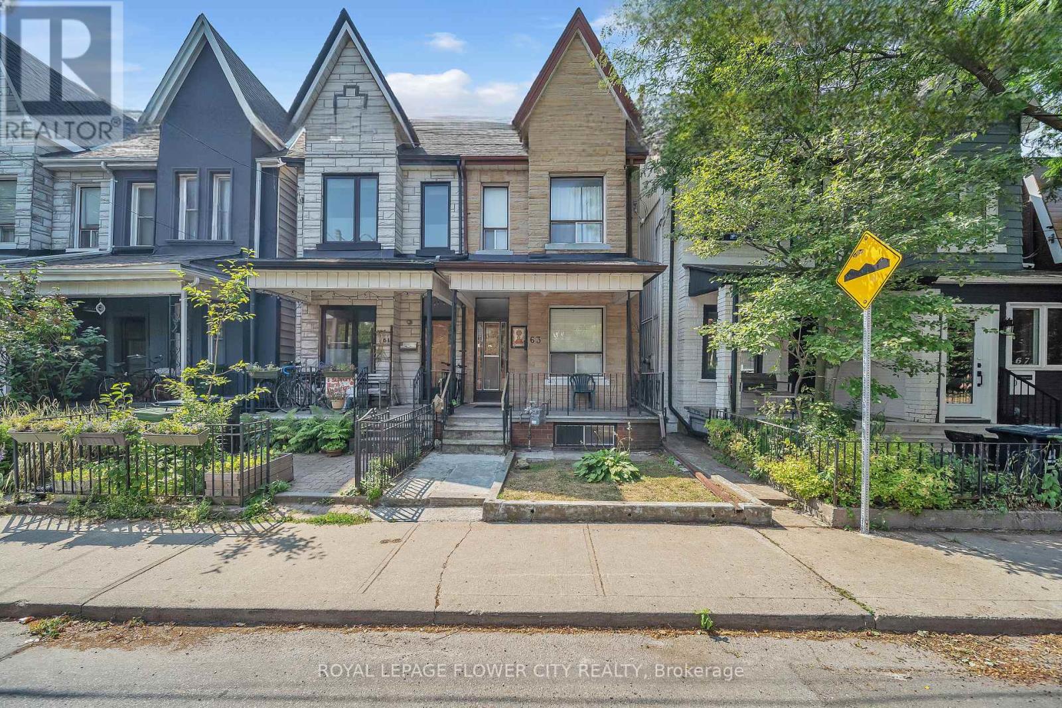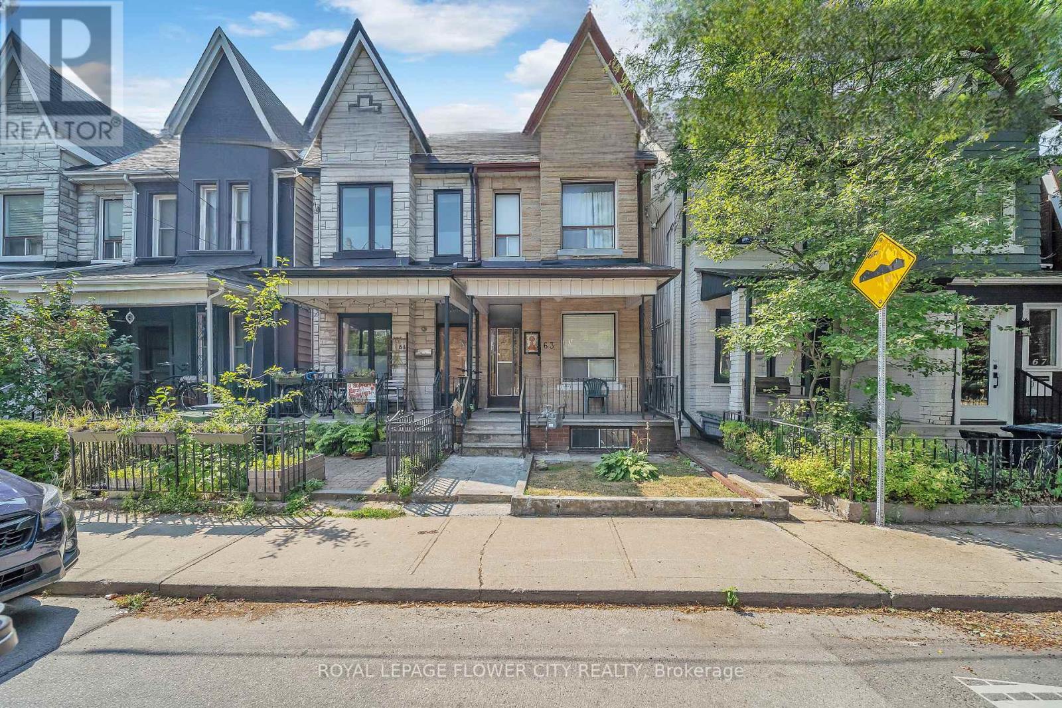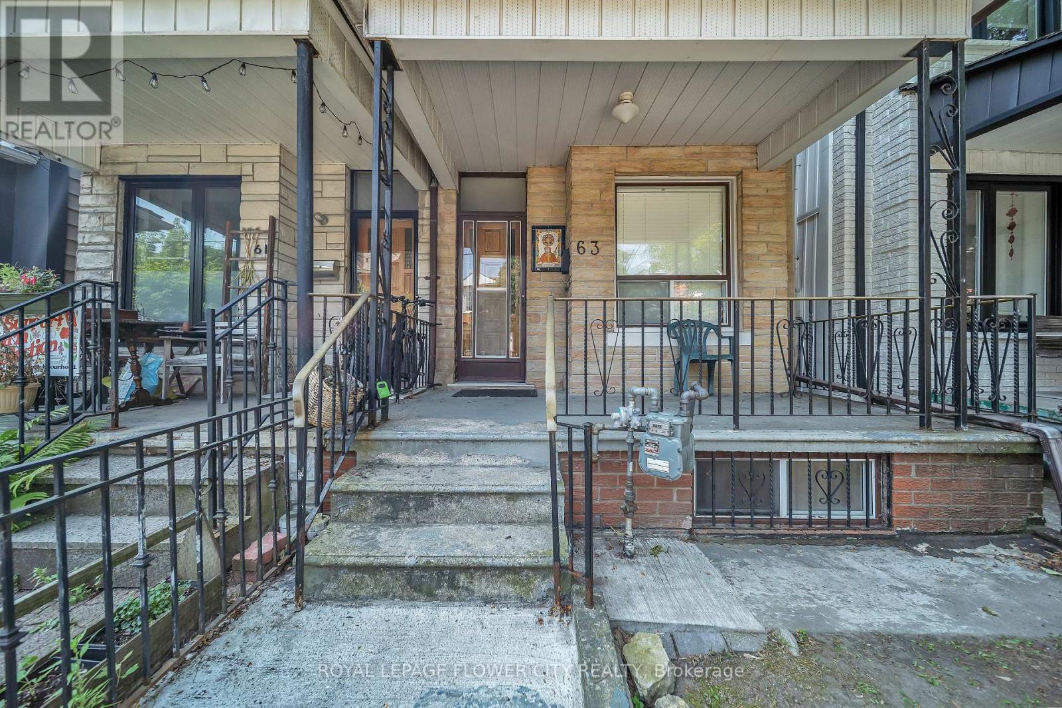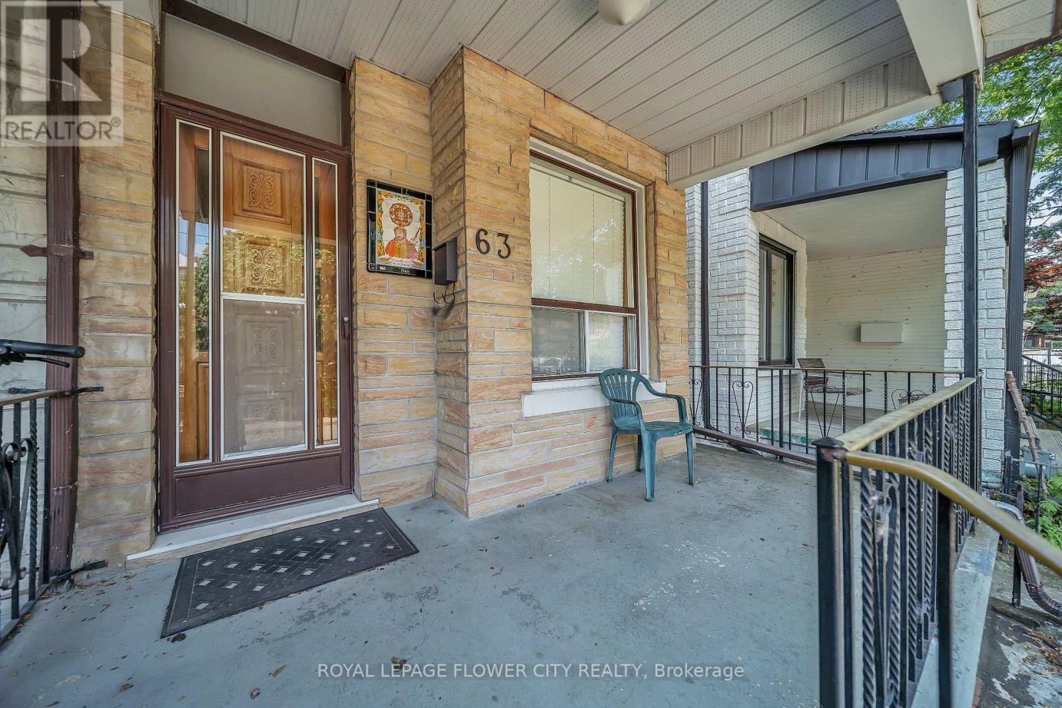3 Bedroom
2 Bathroom
700 - 1,100 ft2
Central Air Conditioning
Forced Air
$699,000
Welcome to 63 Moutray Street, a charming semi-detached home nestled in Toronto's vibrant and highly sought-after Little Portugal / Brockton Village neighborhood. This residence offers the perfect blend of classic character and urban convenience, ideal for young families, professionals, or investors. The second floor hosts 3 well-proportioned bedrooms, each offering good closet space and large windows. a 4-piece bath serves the upper level. The finished w/o basement with 4-piece bath presents excellent potential for additional living space, With its separate entrance & good ceiling height offers flexibility for various needs. Truly a great backyard space to give a sense of tranquility in the heart of downtown Toronto This prime location offers unparalleled walkability! Enjoy immediate access to trendy College St. & Dundas St. West shops, cafes, and restaurants. Steps to TTC streetcar lines and easy connections to subway stations make commutes a breeze. Close proximity to popular parks like Dufferin Grove / Trinity Bellwoods, top-rated schools, and community amenities. A true urban gem not to be missed! (id:53661)
Open House
This property has open houses!
Starts at:
2:00 pm
Ends at:
4:00 pm
Property Details
|
MLS® Number
|
C12307606 |
|
Property Type
|
Single Family |
|
Neigbourhood
|
Little Portugal |
|
Community Name
|
Little Portugal |
Building
|
Bathroom Total
|
2 |
|
Bedrooms Above Ground
|
3 |
|
Bedrooms Total
|
3 |
|
Basement Development
|
Finished |
|
Basement Features
|
Walk Out |
|
Basement Type
|
N/a (finished) |
|
Construction Style Attachment
|
Semi-detached |
|
Cooling Type
|
Central Air Conditioning |
|
Exterior Finish
|
Brick, Stone |
|
Flooring Type
|
Vinyl, Tile |
|
Foundation Type
|
Concrete |
|
Heating Fuel
|
Natural Gas |
|
Heating Type
|
Forced Air |
|
Stories Total
|
2 |
|
Size Interior
|
700 - 1,100 Ft2 |
|
Type
|
House |
|
Utility Water
|
Municipal Water |
Parking
Land
|
Acreage
|
No |
|
Sewer
|
Sanitary Sewer |
|
Size Depth
|
95 Ft |
|
Size Frontage
|
15 Ft ,6 In |
|
Size Irregular
|
15.5 X 95 Ft |
|
Size Total Text
|
15.5 X 95 Ft |
|
Zoning Description
|
R(d1*810) |
Rooms
| Level |
Type |
Length |
Width |
Dimensions |
|
Second Level |
Primary Bedroom |
13.5 m |
11.5 m |
13.5 m x 11.5 m |
|
Second Level |
Bedroom |
8.6 m |
12.8 m |
8.6 m x 12.8 m |
|
Second Level |
Bedroom |
10.4 m |
9.8 m |
10.4 m x 9.8 m |
|
Basement |
Kitchen |
12.2 m |
13 m |
12.2 m x 13 m |
|
Basement |
Dining Room |
12.2 m |
12.2 m |
12.2 m x 12.2 m |
|
Ground Level |
Living Room |
9 m |
12.8 m |
9 m x 12.8 m |
|
Ground Level |
Dining Room |
7.5 m |
13.6 m |
7.5 m x 13.6 m |
|
Ground Level |
Kitchen |
10.4 m |
15.6 m |
10.4 m x 15.6 m |
Utilities
|
Cable
|
Installed |
|
Electricity
|
Installed |
|
Sewer
|
Installed |
https://www.realtor.ca/real-estate/28654264/63-moutray-street-toronto-little-portugal-little-portugal

