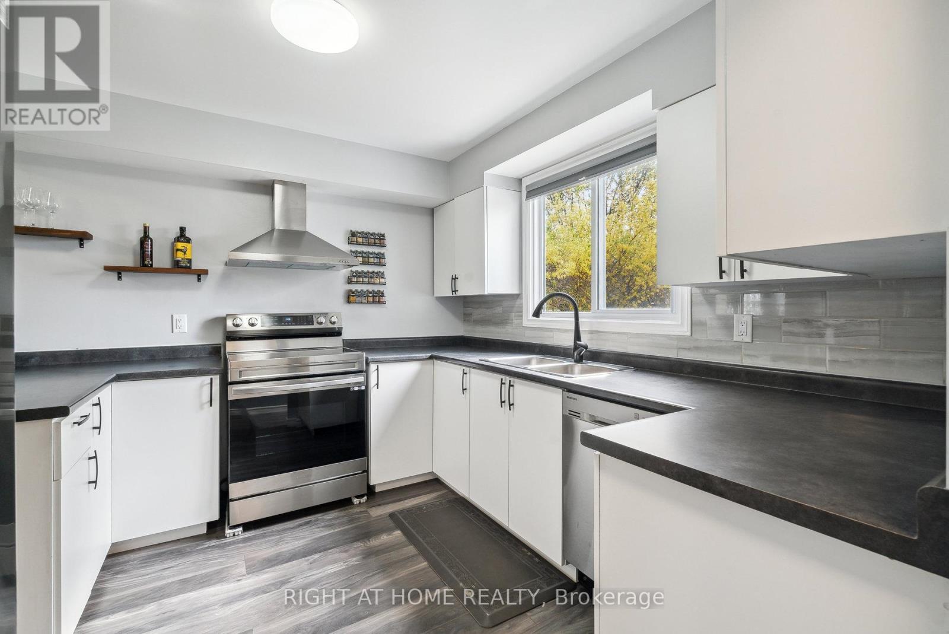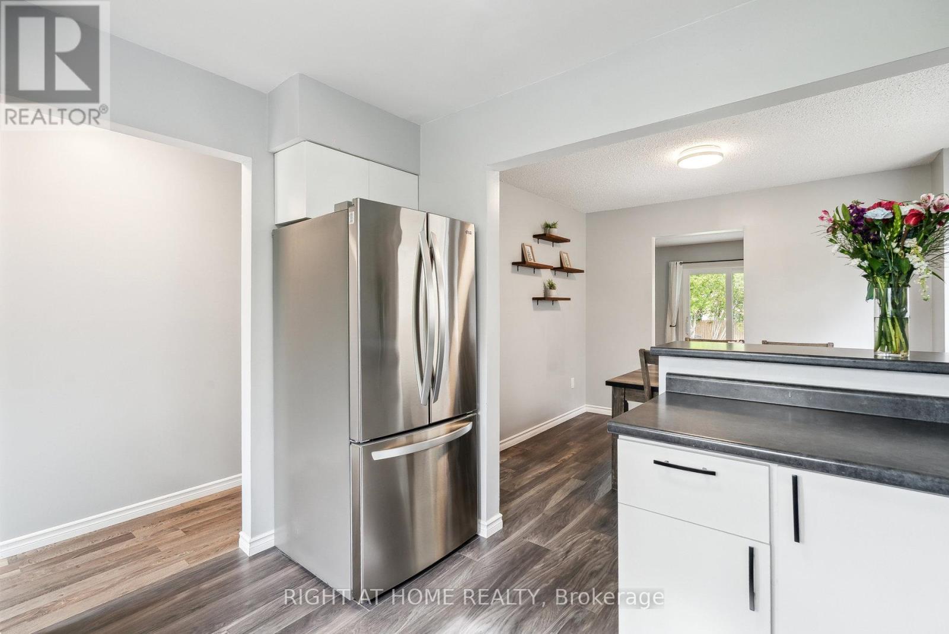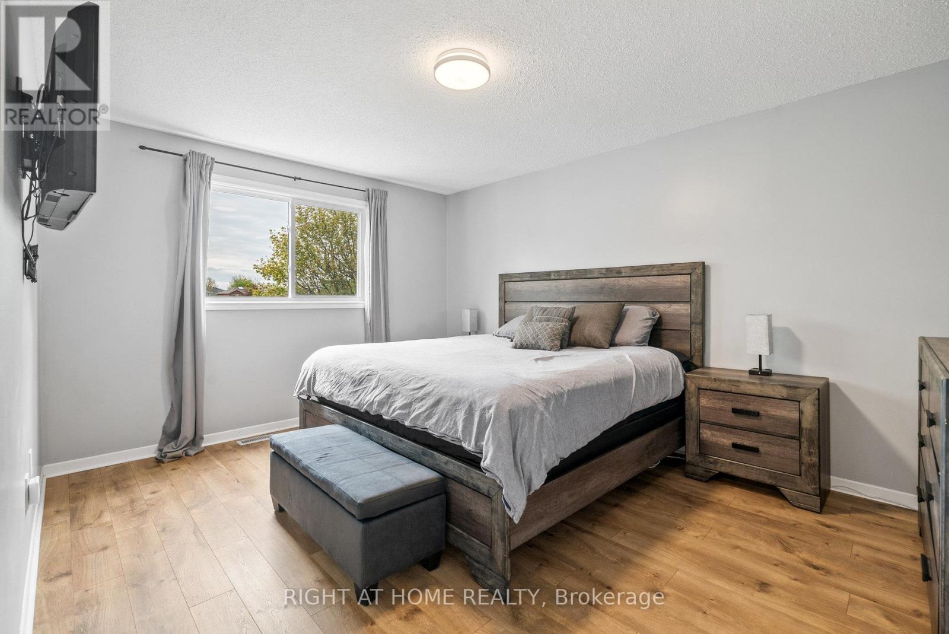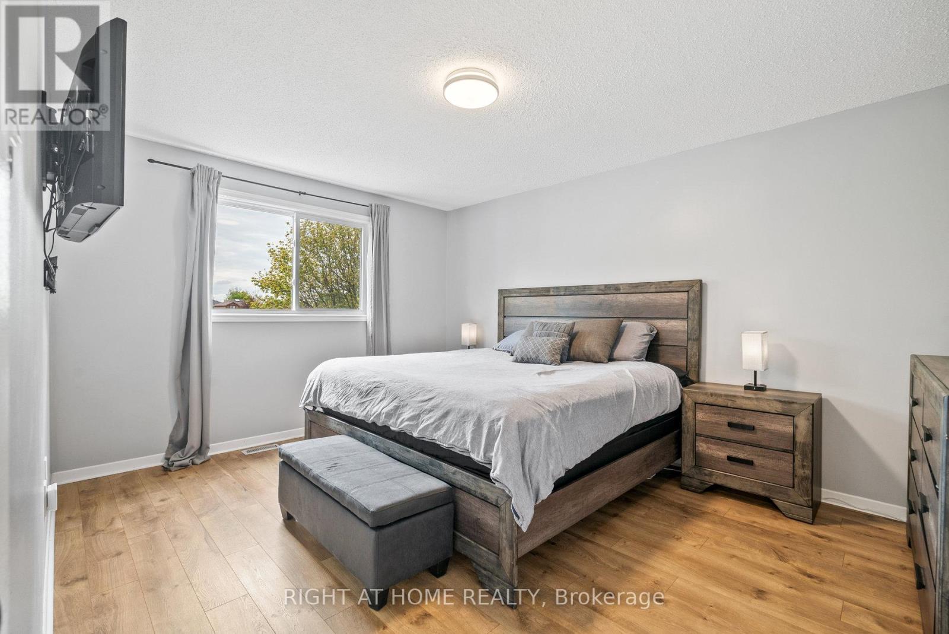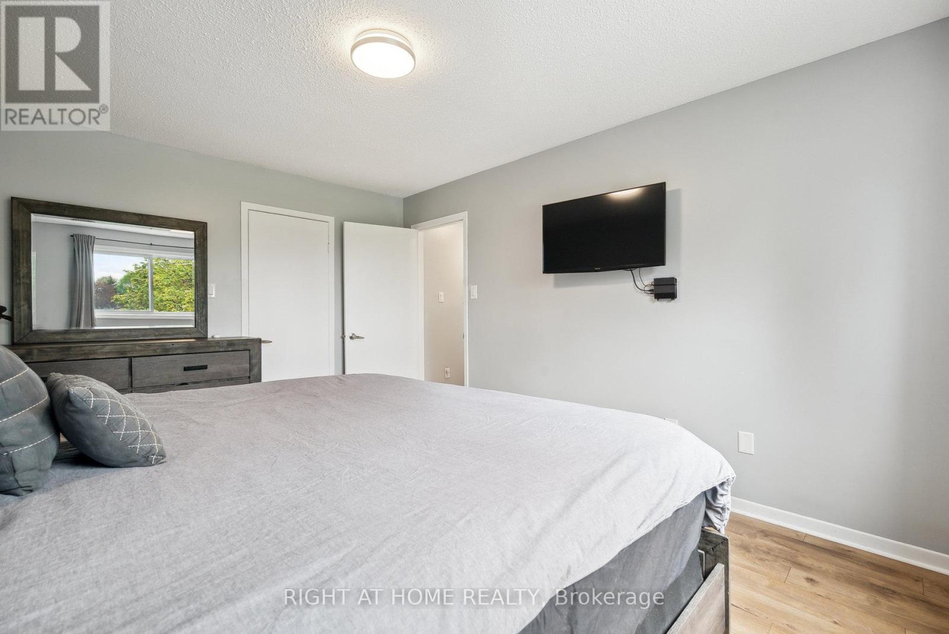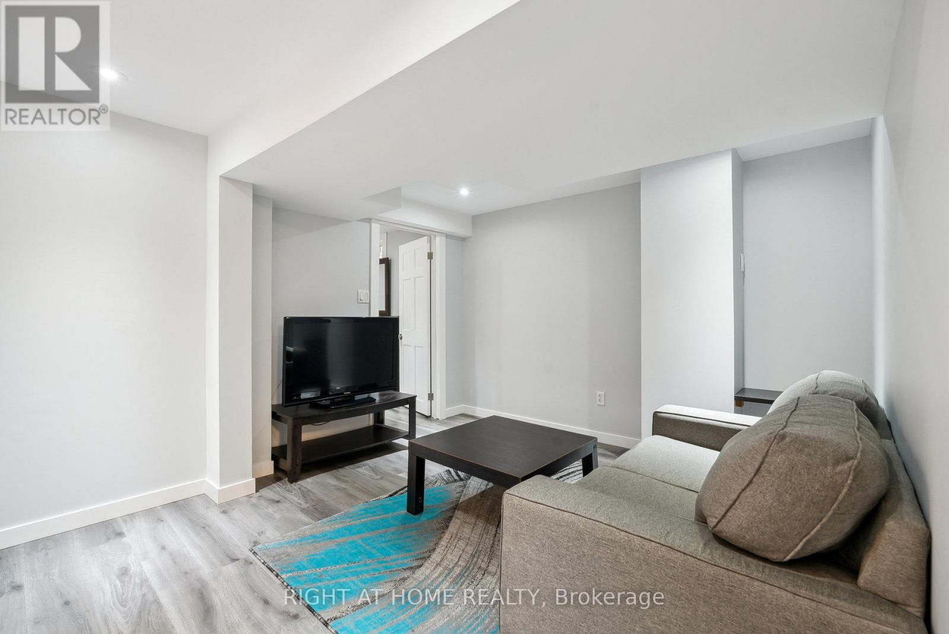4 Bedroom
3 Bathroom
1,100 - 1,500 ft2
Central Air Conditioning
Forced Air
$739,000
Perfect for first-time buyers, young families, or investors, this well-kept 3-bedroom, 3-bathroom detached home is tucked away on a quiet dead-end street in the heart of South Barrie. Located directly across from a park and surrounded by mature trees, it offers the ideal blend of privacy, community, and convenience. Step inside to a bright and functional layout, complete with recently updated appliances that make everyday living a breeze. The spacious main floor offers a welcoming living and dining area, while upstairs features a well-designed layout with two generous bedrooms with walk-in closets, including the primary suite, plus a third bedroom with newly installed built-in cabinetry in the closet perfect for added storage or organization. The mature, treed-in backyard provides a peaceful outdoor retreat perfect for relaxing, entertaining, or watching the kids play. With plenty of natural shade and a newly constructed privacy fence, it offers exceptional seclusion and comfort a rare find in this price range. Enjoy all the benefits of South Barrie living, just minutes from top-rated schools, shopping, restaurants, and recreational facilities. With excellent access to Highway 400, commuting is simple and efficient. Whether you're starting out, growing your family, or looking for a solid investment, this home checks all the boxes. (id:53661)
Property Details
|
MLS® Number
|
S12152648 |
|
Property Type
|
Single Family |
|
Neigbourhood
|
Ardagh Bluffs |
|
Community Name
|
Ardagh |
|
Parking Space Total
|
3 |
Building
|
Bathroom Total
|
3 |
|
Bedrooms Above Ground
|
3 |
|
Bedrooms Below Ground
|
1 |
|
Bedrooms Total
|
4 |
|
Age
|
31 To 50 Years |
|
Appliances
|
Water Heater, All, Window Coverings |
|
Basement Development
|
Finished |
|
Basement Type
|
N/a (finished) |
|
Construction Style Attachment
|
Detached |
|
Cooling Type
|
Central Air Conditioning |
|
Flooring Type
|
Ceramic, Laminate, Vinyl |
|
Foundation Type
|
Poured Concrete |
|
Half Bath Total
|
1 |
|
Heating Fuel
|
Natural Gas |
|
Heating Type
|
Forced Air |
|
Stories Total
|
2 |
|
Size Interior
|
1,100 - 1,500 Ft2 |
|
Type
|
House |
|
Utility Water
|
Municipal Water |
Parking
Land
|
Acreage
|
No |
|
Sewer
|
Sanitary Sewer |
|
Size Depth
|
141 Ft ,1 In |
|
Size Frontage
|
40 Ft |
|
Size Irregular
|
40 X 141.1 Ft |
|
Size Total Text
|
40 X 141.1 Ft|under 1/2 Acre |
|
Zoning Description
|
R3 |
Rooms
| Level |
Type |
Length |
Width |
Dimensions |
|
Second Level |
Primary Bedroom |
4.27 m |
3.45 m |
4.27 m x 3.45 m |
|
Second Level |
Bedroom 2 |
4.27 m |
2.5 m |
4.27 m x 2.5 m |
|
Second Level |
Bedroom 3 |
3.05 m |
2.5 m |
3.05 m x 2.5 m |
|
Second Level |
Bathroom |
2.9 m |
1.8 m |
2.9 m x 1.8 m |
|
Basement |
Recreational, Games Room |
2.93 m |
3 m |
2.93 m x 3 m |
|
Basement |
Bedroom |
3.95 m |
3.1 m |
3.95 m x 3.1 m |
|
Basement |
Bathroom |
2 m |
1.6 m |
2 m x 1.6 m |
|
Ground Level |
Kitchen |
6.1 m |
3.35 m |
6.1 m x 3.35 m |
|
Ground Level |
Living Room |
4.27 m |
3.35 m |
4.27 m x 3.35 m |
|
Ground Level |
Bathroom |
2 m |
1.1 m |
2 m x 1.1 m |
Utilities
|
Cable
|
Installed |
|
Sewer
|
Installed |
https://www.realtor.ca/real-estate/28322010/63-elizabeth-street-barrie-ardagh-ardagh









