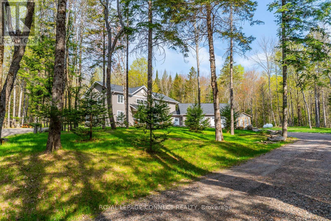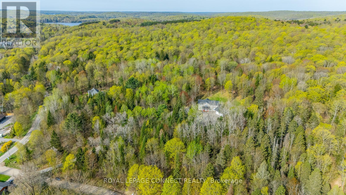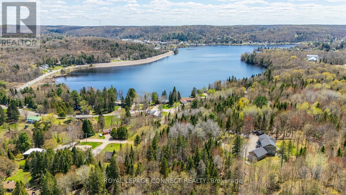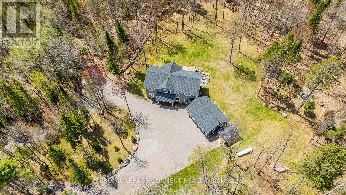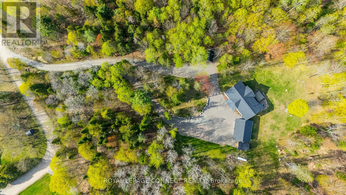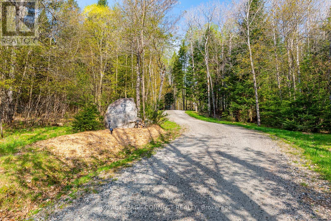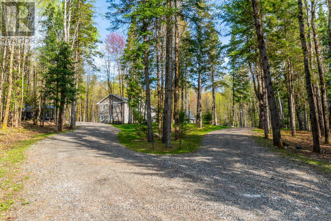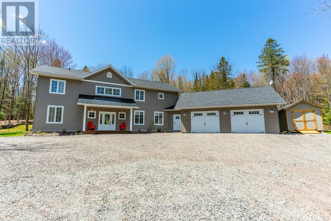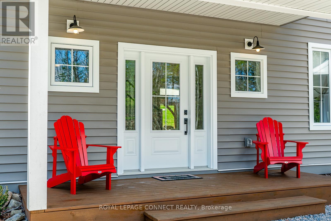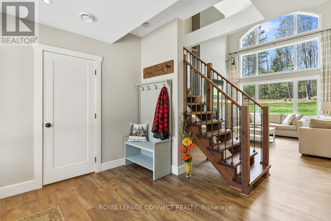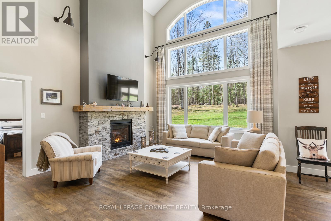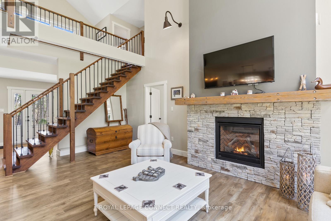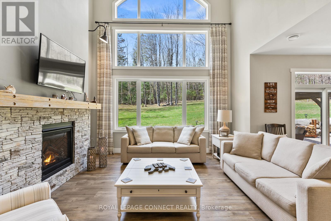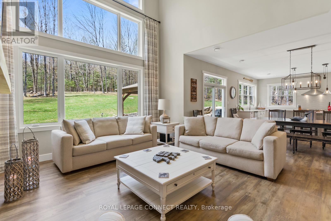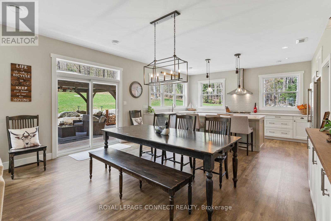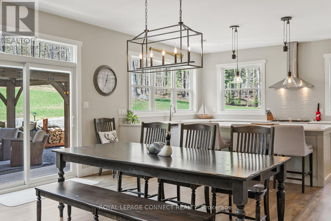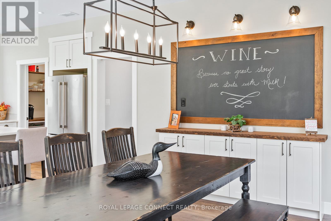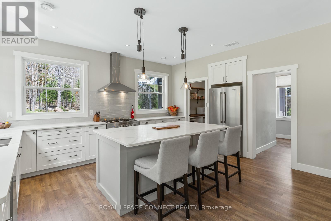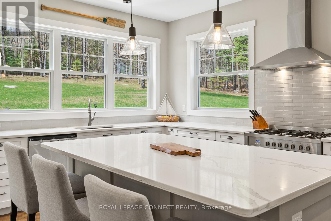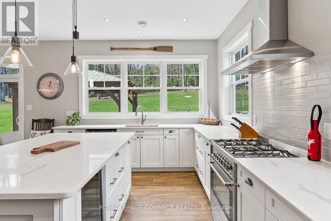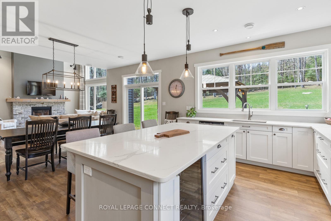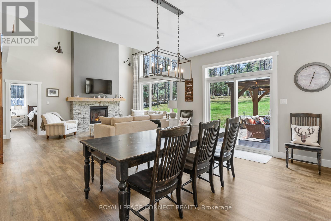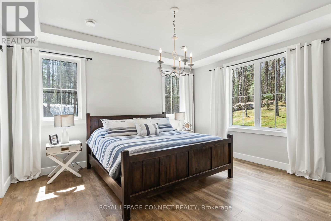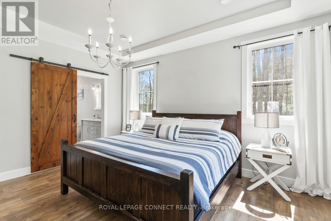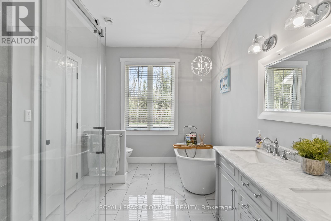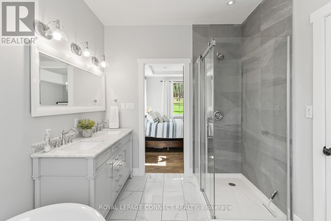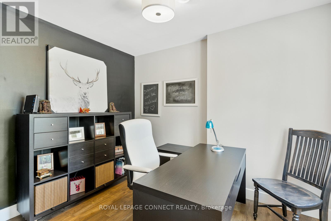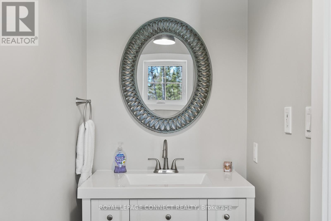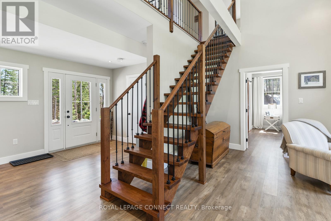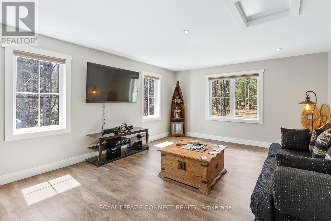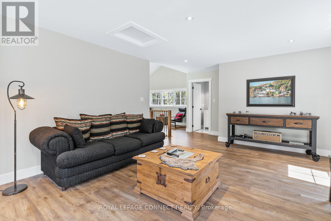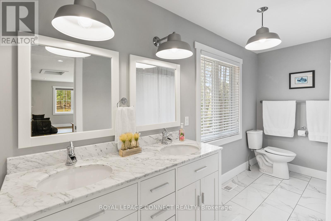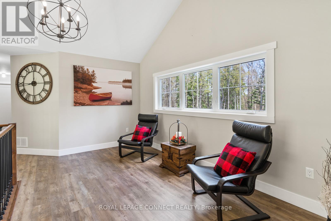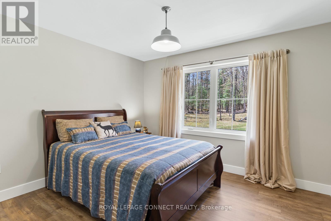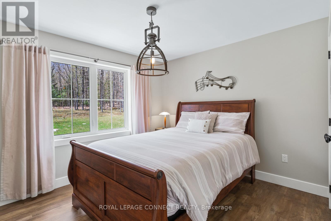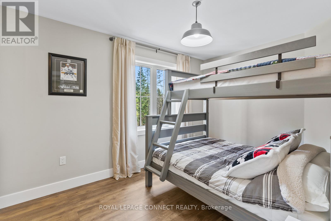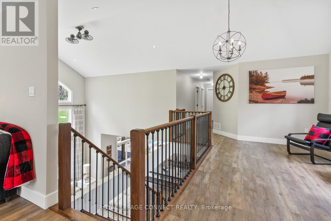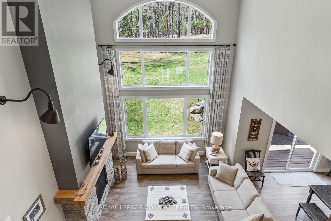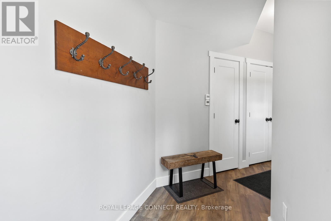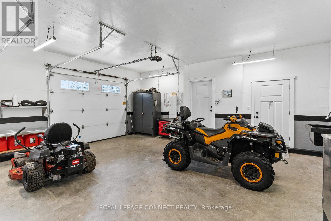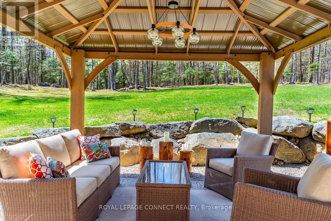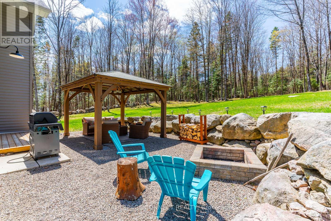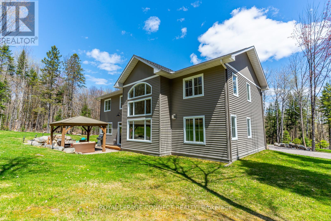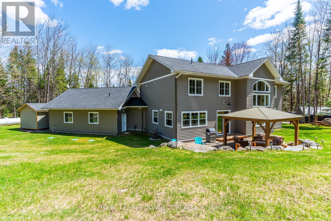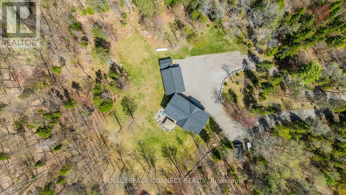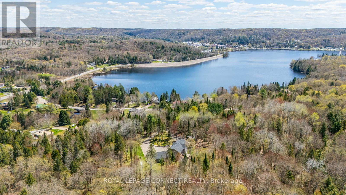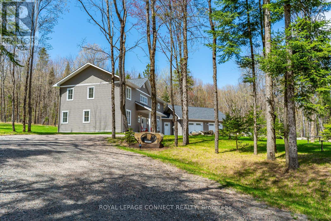4 Bedroom
3 Bathroom
2,500 - 3,000 ft2
Fireplace
Central Air Conditioning
Radiant Heat
Acreage
Landscaped
$1,250,000
Unique Private & Picturesque 5 Acre Estate Located within the Village of Haliburton! Luxury 3,000sq 2-Storey, 4 Bedroom, 2.5 Bathroom Home Built in 2016 Amid a Lush Woodland. As Soon as You Drive Up the Circular Driveway, You Notice the Meticulous Care & Special Attributes of this Property. A Landscaped Centre Island Welcomes You to the Front of the House. Step Inside the Foyer & Before You is an Impressive 22' Cathedral Ceiling & 3-Tiered Windows that Reveal a Spectacular View & Abundance of Light! The Open Concept Great Room/Dining Room/Kitchen is Perfect for Entertaining. Propane Gas Fireplace, Quartz Counters, Centre Island, Stainless Steel Appliances, Designer Lights, Large Windows & a Walk-In Pantry. Easy to Clean Luxury Vinyl Plank Flooring with In-Floor Radiant Heat Graces the Entire Main Floor. Primary Retreat with 5pc Spa Ensuite Bathroom & Walk-In Closet. Dedicated Office for Working from Home. Laundry Room & Mud Room Connect to the Garage. Upstairs are a Family Room, 5pc Bath, & 3 Spacious Bedrooms, One with its Own Walk-In Closet. Look Out Over the Back of the Property & Not Only Do You Feel Like You are in a Park, but the Property Backs Directly onto Glebe Park & Hiking Trails! The Manicured Lawn is Surrounded by Trees & Majestic Deer are Frequent Visitors. Light a Fire & Enjoy Cozy Evenings Relaxing Under the Gazebo. The 32x24' Insulated Garage Workshop is Complete with Plywood Interior Walls, In-Floor Radiant Heat, & Overhead Loft Storage. A Newly Built Shed Provides Additional Storage. Experience this Unbeatable Combination: a Beautifully Appointed Home, a Captivating & Natural Setting, & a Convenient 2 Minute Drive to Town for Groceries, Restaurants, Head Lake Boat Launch, Snowmobile Trails, & the Hospital! Extensive Landscaping 2018-2025. 10x16 Shed 2024. Gazebo 2022. 200 Amp Service. Artesian Well. Septic Pumped 2024. (id:53661)
Property Details
|
MLS® Number
|
X12147610 |
|
Property Type
|
Single Family |
|
Community Name
|
Dysart |
|
Amenities Near By
|
Hospital, Park |
|
Equipment Type
|
Propane Tank |
|
Features
|
Cul-de-sac, Wooded Area, Sloping, Carpet Free, Gazebo |
|
Parking Space Total
|
10 |
|
Rental Equipment Type
|
Propane Tank |
|
Structure
|
Deck, Porch, Shed |
Building
|
Bathroom Total
|
3 |
|
Bedrooms Above Ground
|
4 |
|
Bedrooms Total
|
4 |
|
Age
|
6 To 15 Years |
|
Appliances
|
Garage Door Opener Remote(s), Water Heater - Tankless, Dryer, Hood Fan, Stove, Washer, Window Coverings, Wine Fridge, Refrigerator |
|
Construction Style Attachment
|
Detached |
|
Cooling Type
|
Central Air Conditioning |
|
Exterior Finish
|
Vinyl Siding |
|
Fireplace Present
|
Yes |
|
Flooring Type
|
Vinyl |
|
Foundation Type
|
Insulated Concrete Forms |
|
Half Bath Total
|
1 |
|
Heating Fuel
|
Propane |
|
Heating Type
|
Radiant Heat |
|
Stories Total
|
2 |
|
Size Interior
|
2,500 - 3,000 Ft2 |
|
Type
|
House |
|
Utility Power
|
Generator |
|
Utility Water
|
Artesian Well |
Parking
Land
|
Access Type
|
Year-round Access |
|
Acreage
|
Yes |
|
Land Amenities
|
Hospital, Park |
|
Landscape Features
|
Landscaped |
|
Sewer
|
Septic System |
|
Size Depth
|
658 Ft ,9 In |
|
Size Frontage
|
506 Ft |
|
Size Irregular
|
506 X 658.8 Ft |
|
Size Total Text
|
506 X 658.8 Ft|5 - 9.99 Acres |
|
Surface Water
|
Lake/pond |
Rooms
| Level |
Type |
Length |
Width |
Dimensions |
|
Second Level |
Bedroom 2 |
3.87 m |
3.59 m |
3.87 m x 3.59 m |
|
Second Level |
Bedroom 3 |
3.86 m |
3.56 m |
3.86 m x 3.56 m |
|
Second Level |
Bedroom 4 |
2.95 m |
3.89 m |
2.95 m x 3.89 m |
|
Second Level |
Utility Room |
2.65 m |
3.33 m |
2.65 m x 3.33 m |
|
Second Level |
Family Room |
6.68 m |
4.36 m |
6.68 m x 4.36 m |
|
Second Level |
Sitting Room |
2.27 m |
2.43 m |
2.27 m x 2.43 m |
|
Ground Level |
Foyer |
2.85 m |
3.32 m |
2.85 m x 3.32 m |
|
Ground Level |
Office |
3.21 m |
2.65 m |
3.21 m x 2.65 m |
|
Ground Level |
Great Room |
6.57 m |
4.5 m |
6.57 m x 4.5 m |
|
Ground Level |
Dining Room |
4.87 m |
3.66 m |
4.87 m x 3.66 m |
|
Ground Level |
Kitchen |
5.65 m |
3.7 m |
5.65 m x 3.7 m |
|
Ground Level |
Primary Bedroom |
4.57 m |
4.17 m |
4.57 m x 4.17 m |
|
Ground Level |
Laundry Room |
3.23 m |
3.01 m |
3.23 m x 3.01 m |
|
Ground Level |
Mud Room |
3.23 m |
1.52 m |
3.23 m x 1.52 m |
https://www.realtor.ca/real-estate/28311120/63-bayshore-road-dysart-et-al-dysart-dysart


