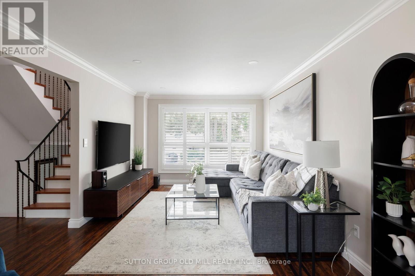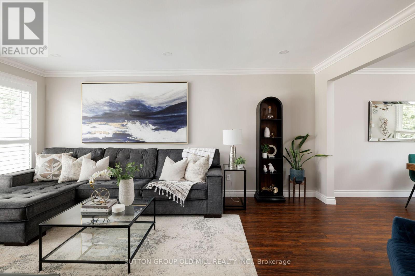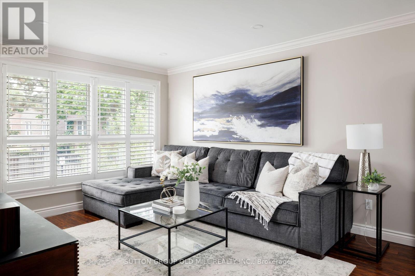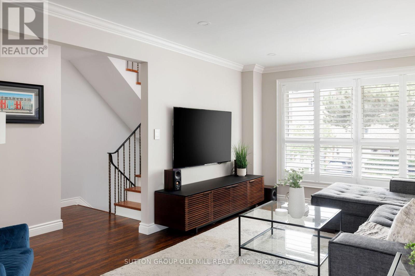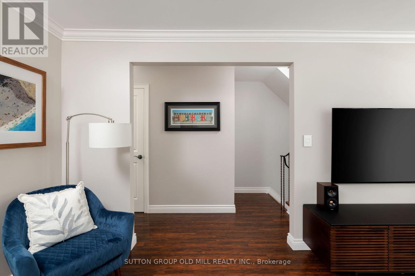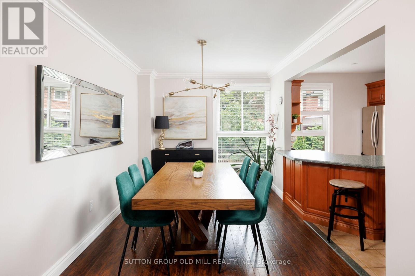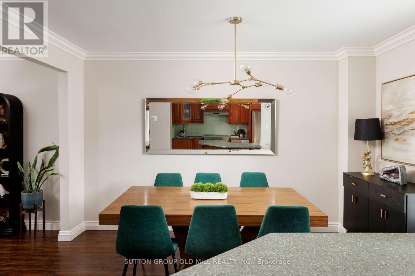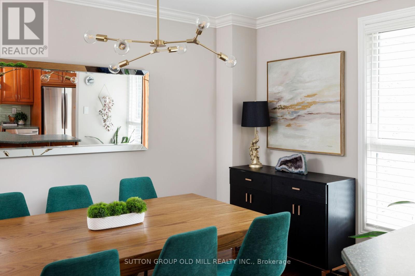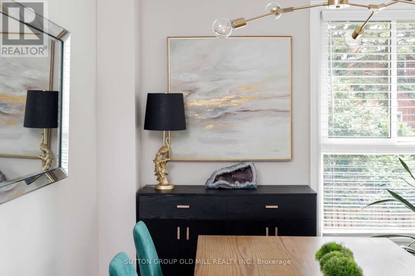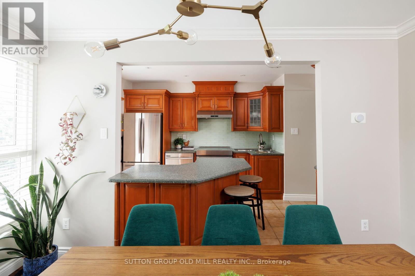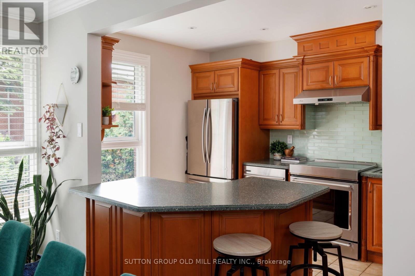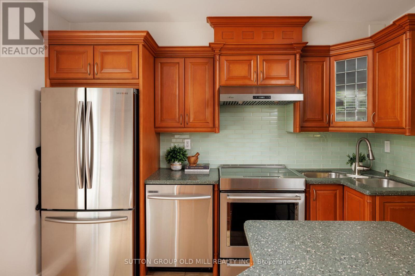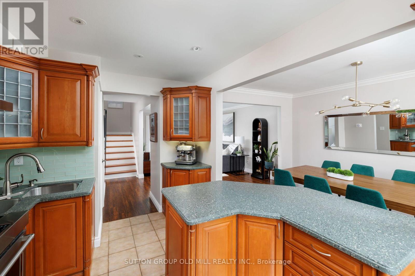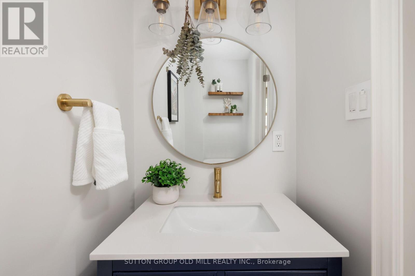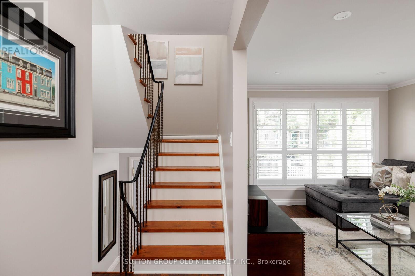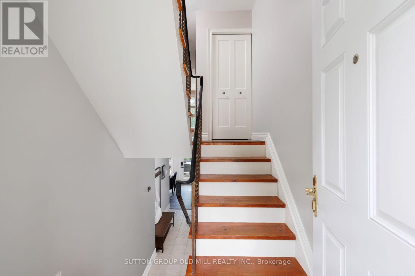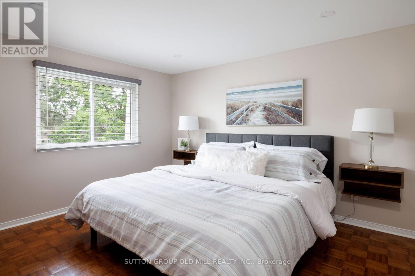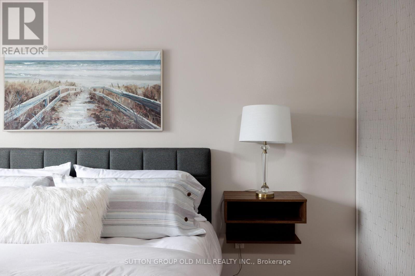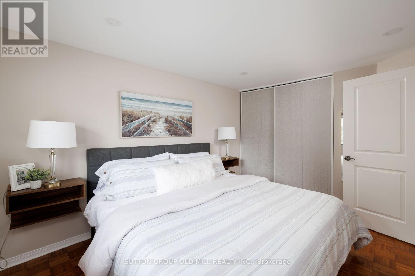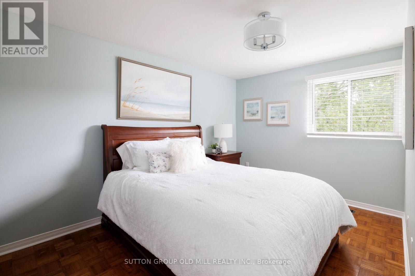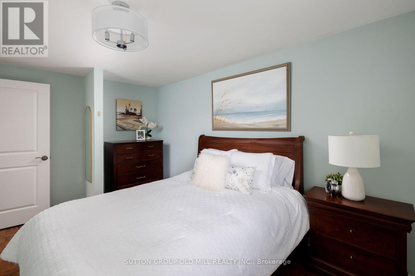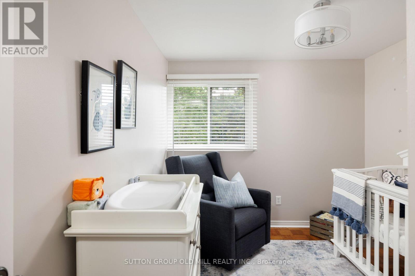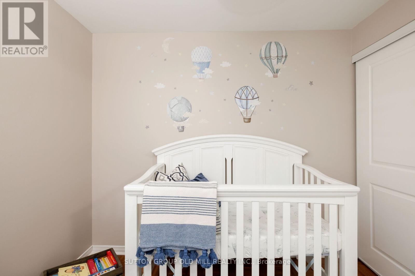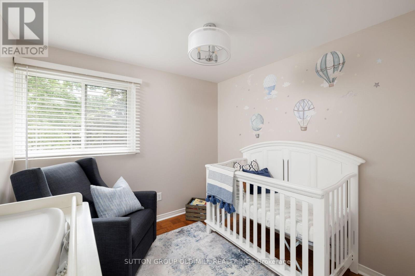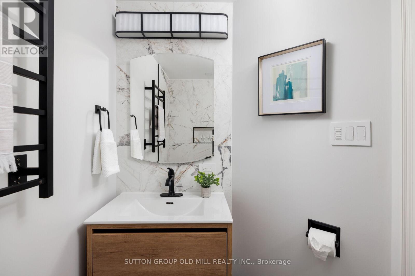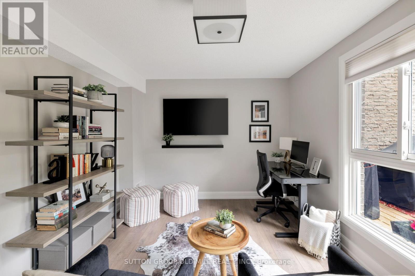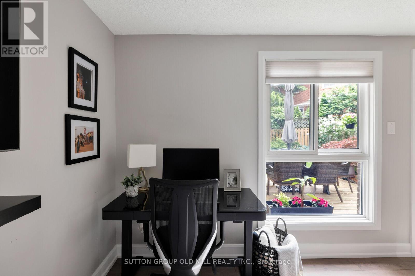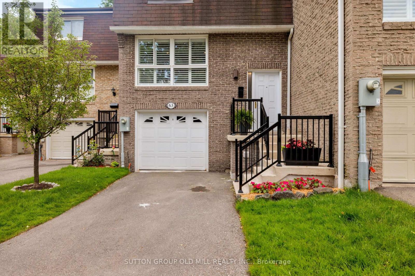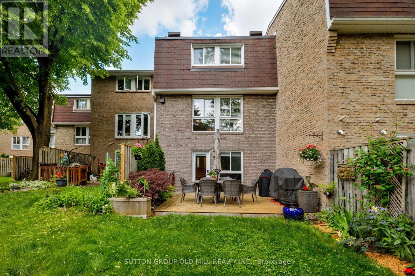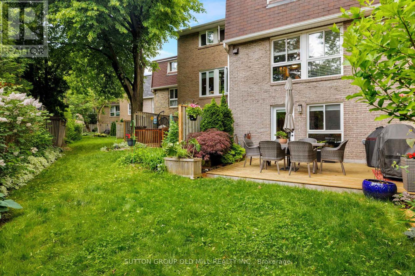3 Bedroom
2 Bathroom
1,200 - 1,399 ft2
Central Air Conditioning
Forced Air
$849,000Maintenance, Water, Insurance, Parking
$530.10 Monthly
Beautifully Updated 3-Bedroom, 2-Bathroom Condo Townhouse In Etobicoke And Steps To Centennial Park! This Bright, Move-In Ready Home Features A Spacious Open-Concept Layout, Perfect For Entertaining Or Relaxing. The Modern Kitchen Is Equipped With Stainless Steel Appliances, While The Generous Bedrooms Offer Plenty Of Comfort And Storage. The Updated, Spa-Like Bathrooms Provide A Touch Of Luxury To Your Daily Routine. The Above-Grade Lower Level Includes A Versatile Rec Room That Can Serve As A Family Room, Office, Or Extra Bedroom, Complete With Walkout Access To A Private, South-Facing Backyard Oasis. Additional Features Include Ensuite Laundry, Ample Storage Space, And Fresh, Modern Finishes Throughout. Conveniently Located Near Eglinton Crosstown LRT, Hwy 427, Hwy 401, Kipling GO Station, Pearson International Airport, Shopping, Restaurants, Schools, Golf Courses, And More. An Excellent Opportunity For First-Time Buyers, Downsizers, Or Investors! Maintenance fee includes water and internet. (id:53661)
Property Details
|
MLS® Number
|
W12213500 |
|
Property Type
|
Single Family |
|
Neigbourhood
|
Eringate-Centennial-West Deane |
|
Community Name
|
Eringate-Centennial-West Deane |
|
Community Features
|
Pet Restrictions |
|
Equipment Type
|
Water Heater |
|
Features
|
In Suite Laundry |
|
Parking Space Total
|
2 |
|
Rental Equipment Type
|
Water Heater |
Building
|
Bathroom Total
|
2 |
|
Bedrooms Above Ground
|
3 |
|
Bedrooms Total
|
3 |
|
Appliances
|
Dishwasher, Dryer, Hood Fan, Stove, Washer, Window Coverings, Refrigerator |
|
Basement Development
|
Finished |
|
Basement Features
|
Walk Out |
|
Basement Type
|
N/a (finished) |
|
Cooling Type
|
Central Air Conditioning |
|
Exterior Finish
|
Brick |
|
Flooring Type
|
Laminate, Parquet |
|
Half Bath Total
|
1 |
|
Heating Fuel
|
Natural Gas |
|
Heating Type
|
Forced Air |
|
Stories Total
|
2 |
|
Size Interior
|
1,200 - 1,399 Ft2 |
|
Type
|
Row / Townhouse |
Parking
Land
Rooms
| Level |
Type |
Length |
Width |
Dimensions |
|
Second Level |
Primary Bedroom |
4.05 m |
3.4 m |
4.05 m x 3.4 m |
|
Second Level |
Bedroom 2 |
3.73 m |
2.47 m |
3.73 m x 2.47 m |
|
Second Level |
Bedroom 3 |
3.25 m |
2.7 m |
3.25 m x 2.7 m |
|
Lower Level |
Recreational, Games Room |
4.24 m |
3.47 m |
4.24 m x 3.47 m |
|
Main Level |
Living Room |
5.36 m |
3.44 m |
5.36 m x 3.44 m |
|
Main Level |
Dining Room |
3.89 m |
2.75 m |
3.89 m x 2.75 m |
|
Main Level |
Kitchen |
3.96 m |
2.7 m |
3.96 m x 2.7 m |
https://www.realtor.ca/real-estate/28453608/63-617-rathburn-road-toronto-eringate-centennial-west-deane-eringate-centennial-west-deane

