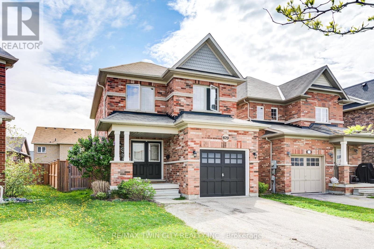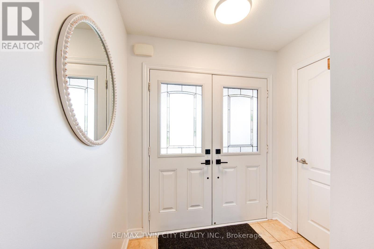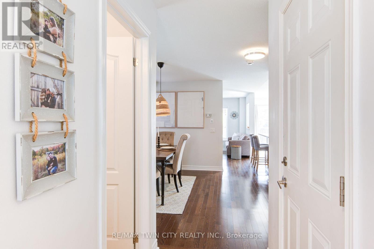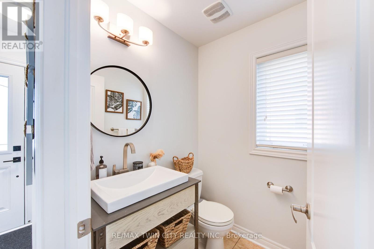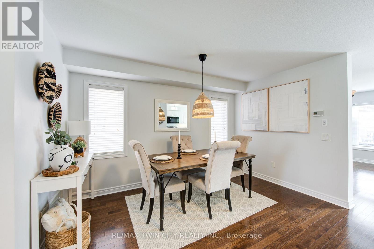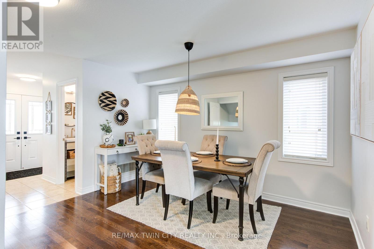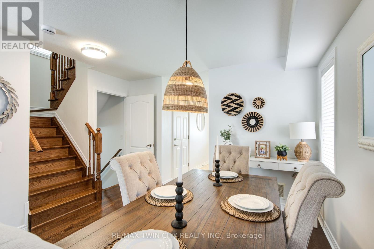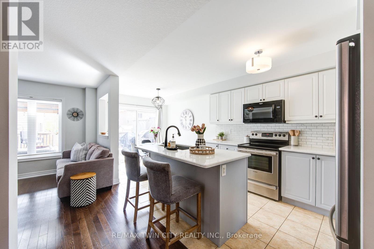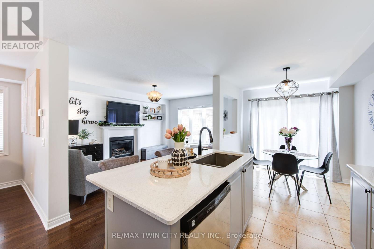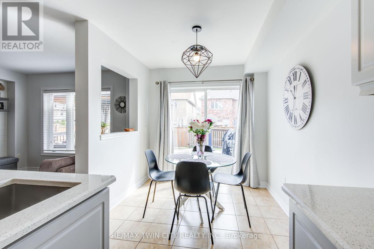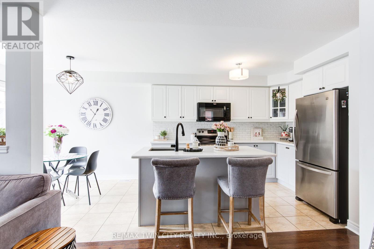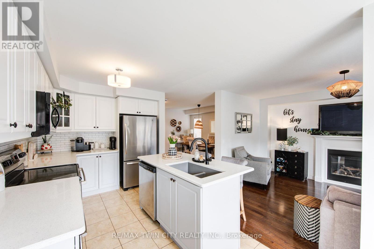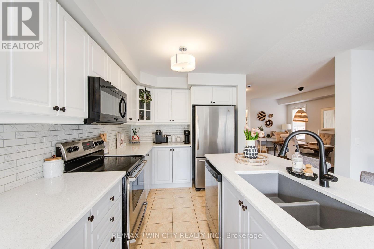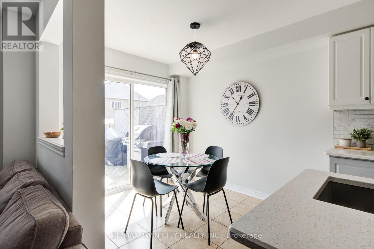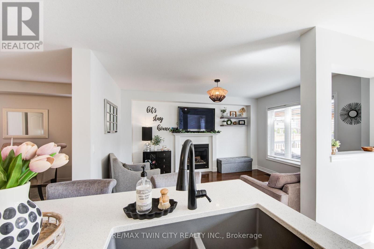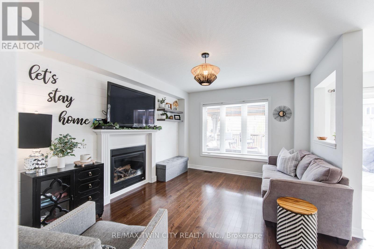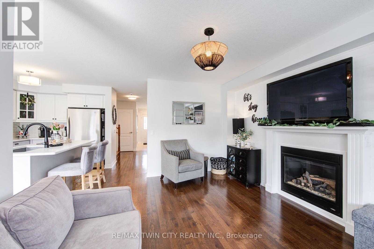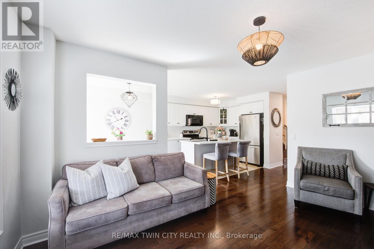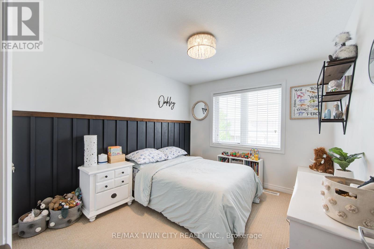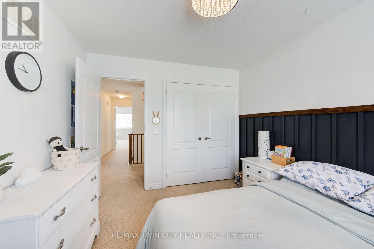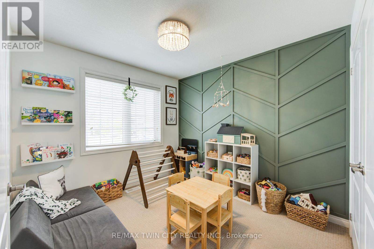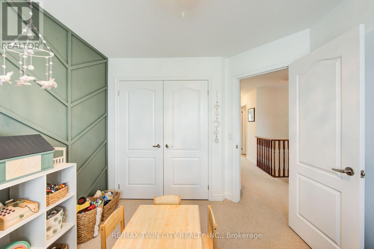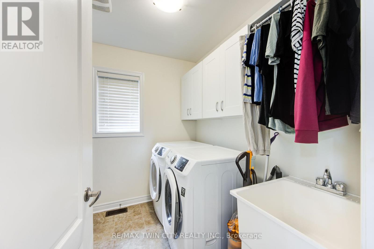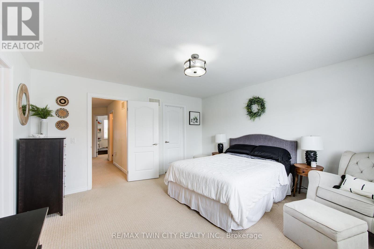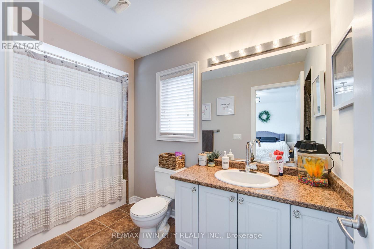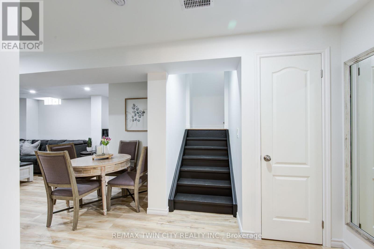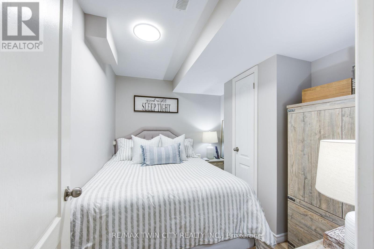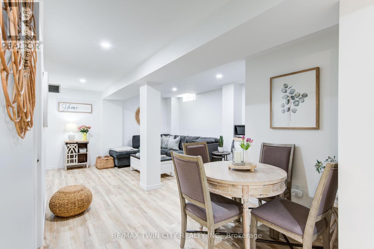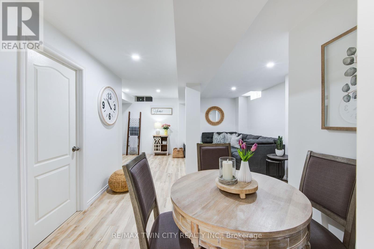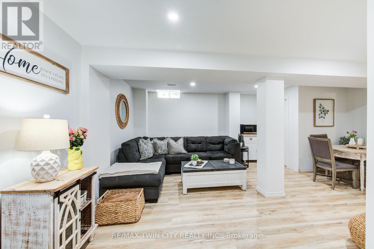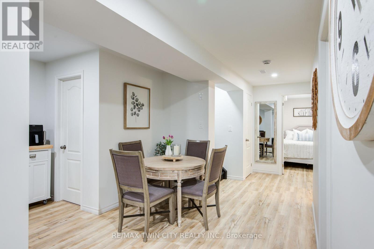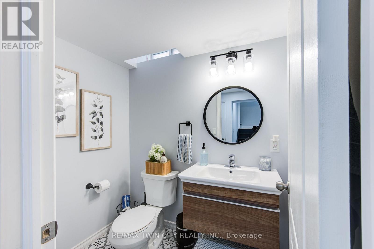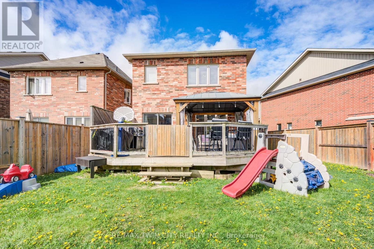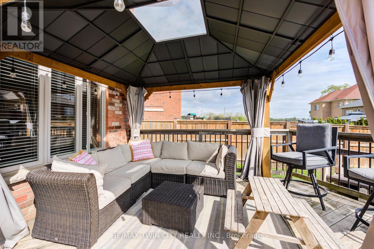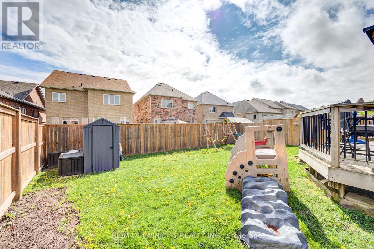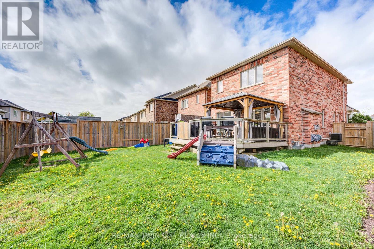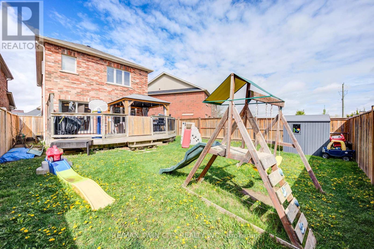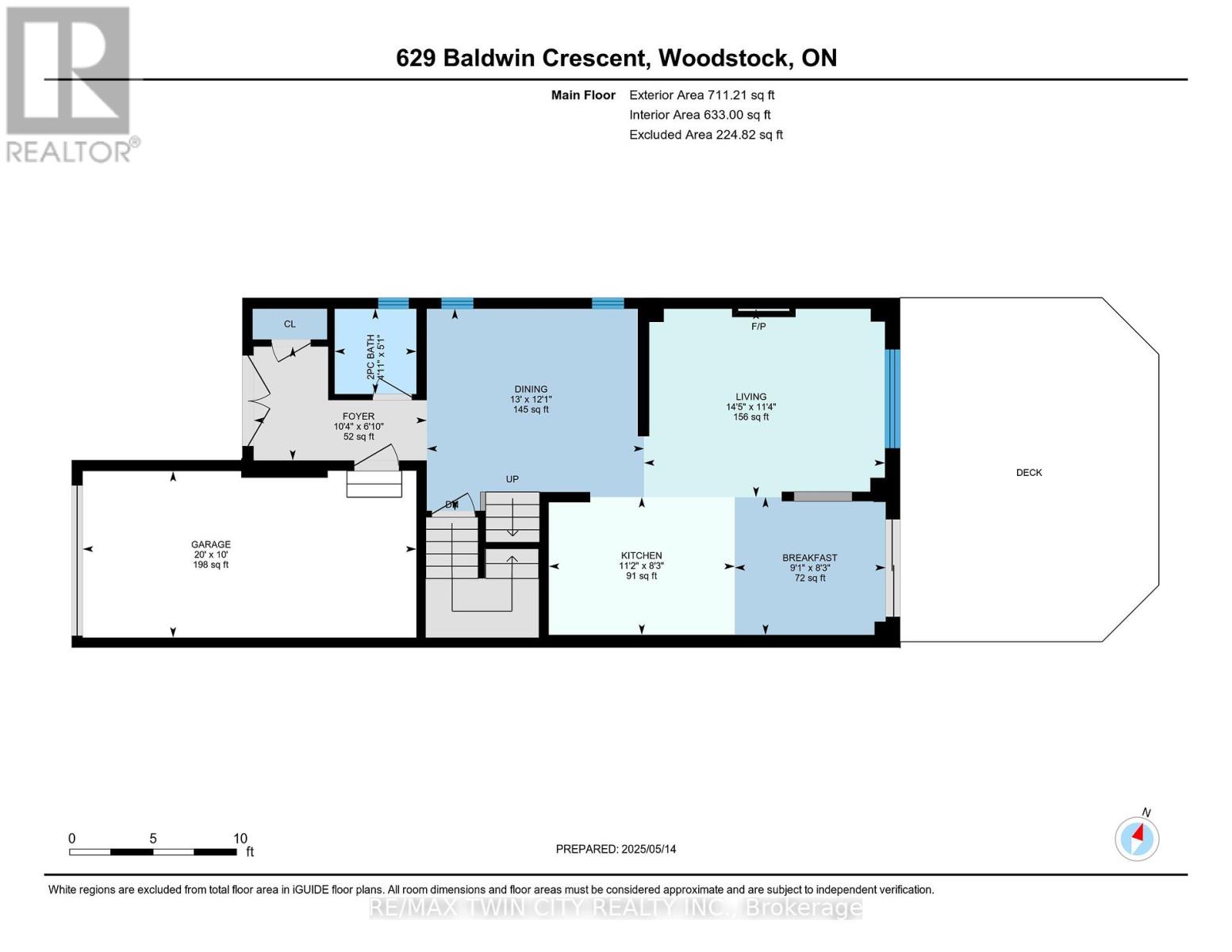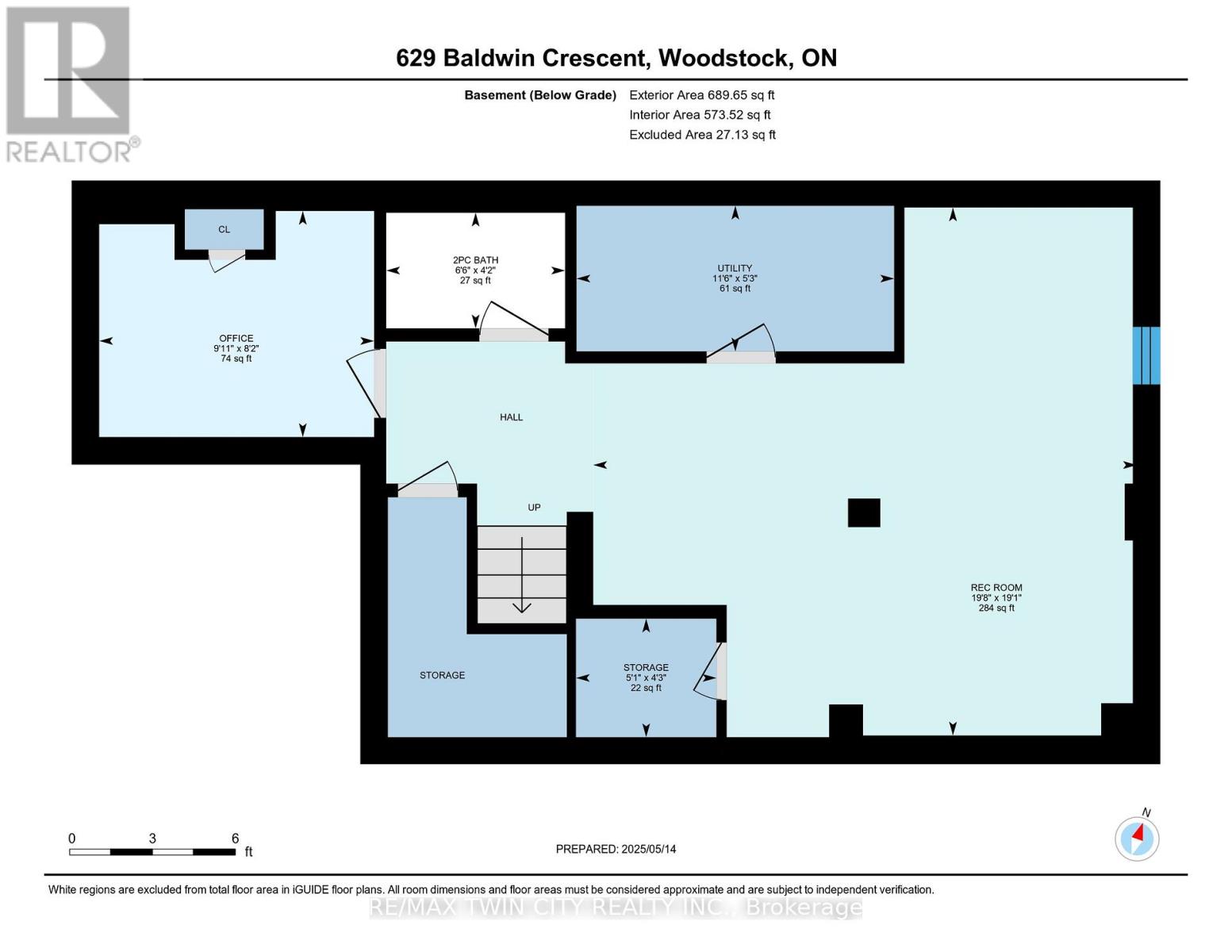3 Bedroom
4 Bathroom
1,500 - 2,000 ft2
Fireplace
Central Air Conditioning
Forced Air
$699,900
Immaculate 3-Bedroom All-Brick Home with ensuite, finished basement and extensive Upgrades. Pride of ownership shines in this beautifully updated 3-bedroom home situated on a fully fenced lot (2018). Featuring hardwood floors throughout the main level and a cozy gas fireplace in the living room, this home combines charm with modern comfort. The kitchen was fully renovated in2021 with quartz countertops, matching quartz sink, tile backsplash, black faucet, and professionally painted cabinetry. The main floor also includes an updated bathroom, shiplap detailing in the living room and fresh paint throughout (2021). Central vac. The fully finished basement(2025) offers additional living space, complete with vinyl flooring, a 2-piece bathroom, den or potential bedroom and storage area. Enjoy outdoor living with a large deck, privacy wall, and a brand-new gazebo (2023), perfect for entertaining. Additional exterior highlights include a small storage shed, extended driveway, and auto garage door with remotes. Quiet crescent in great family neighbourhood. (id:53661)
Property Details
|
MLS® Number
|
X12153091 |
|
Property Type
|
Single Family |
|
Community Name
|
Woodstock - North |
|
Amenities Near By
|
Place Of Worship, Public Transit, Park |
|
Community Features
|
School Bus |
|
Equipment Type
|
Water Heater |
|
Features
|
Irregular Lot Size, Gazebo |
|
Parking Space Total
|
3 |
|
Rental Equipment Type
|
Water Heater |
|
Structure
|
Deck, Porch, Shed |
Building
|
Bathroom Total
|
4 |
|
Bedrooms Above Ground
|
3 |
|
Bedrooms Total
|
3 |
|
Age
|
6 To 15 Years |
|
Amenities
|
Fireplace(s) |
|
Appliances
|
Garage Door Opener Remote(s), Central Vacuum, Water Softener, Water Heater, Dishwasher, Dryer, Stove, Washer, Window Coverings, Refrigerator |
|
Basement Development
|
Finished |
|
Basement Type
|
Full (finished) |
|
Construction Style Attachment
|
Detached |
|
Cooling Type
|
Central Air Conditioning |
|
Exterior Finish
|
Brick |
|
Fire Protection
|
Smoke Detectors |
|
Fireplace Present
|
Yes |
|
Fireplace Total
|
1 |
|
Foundation Type
|
Poured Concrete |
|
Half Bath Total
|
2 |
|
Heating Fuel
|
Natural Gas |
|
Heating Type
|
Forced Air |
|
Stories Total
|
2 |
|
Size Interior
|
1,500 - 2,000 Ft2 |
|
Type
|
House |
|
Utility Water
|
Municipal Water |
Parking
Land
|
Acreage
|
No |
|
Fence Type
|
Fenced Yard |
|
Land Amenities
|
Place Of Worship, Public Transit, Park |
|
Sewer
|
Sanitary Sewer |
|
Size Depth
|
112 Ft |
|
Size Frontage
|
26 Ft ,9 In |
|
Size Irregular
|
26.8 X 112 Ft ; 22.63 Ft X 112.02 Ft X 26.82 Ft X 110.16 |
|
Size Total Text
|
26.8 X 112 Ft ; 22.63 Ft X 112.02 Ft X 26.82 Ft X 110.16 |
|
Zoning Description
|
R3-12 |
Rooms
| Level |
Type |
Length |
Width |
Dimensions |
|
Second Level |
Bathroom |
2.32 m |
1.59 m |
2.32 m x 1.59 m |
|
Second Level |
Bathroom |
1.61 m |
4.34 m |
1.61 m x 4.34 m |
|
Second Level |
Bedroom |
2.86 m |
3.12 m |
2.86 m x 3.12 m |
|
Second Level |
Bedroom |
2.96 m |
3.42 m |
2.96 m x 3.42 m |
|
Second Level |
Laundry Room |
2.39 m |
1.7 m |
2.39 m x 1.7 m |
|
Second Level |
Primary Bedroom |
4.26 m |
4.36 m |
4.26 m x 4.36 m |
|
Basement |
Bathroom |
1.28 m |
1.98 m |
1.28 m x 1.98 m |
|
Basement |
Den |
2.5 m |
3.04 m |
2.5 m x 3.04 m |
|
Basement |
Recreational, Games Room |
5.83 m |
6 m |
5.83 m x 6 m |
|
Basement |
Other |
1.31 m |
1.55 m |
1.31 m x 1.55 m |
|
Basement |
Utility Room |
1.61 m |
3.51 m |
1.61 m x 3.51 m |
|
Main Level |
Living Room |
3.44 m |
4.4 m |
3.44 m x 4.4 m |
|
Main Level |
Bathroom |
1.56 m |
1.49 m |
1.56 m x 1.49 m |
|
Main Level |
Eating Area |
2.52 m |
2.76 m |
2.52 m x 2.76 m |
|
Main Level |
Dining Room |
3.69 m |
3.97 m |
3.69 m x 3.97 m |
|
Main Level |
Kitchen |
2.52 m |
3.4 m |
2.52 m x 3.4 m |
https://www.realtor.ca/real-estate/28323079/629-baldwin-crescent-woodstock-woodstock-north-woodstock-north

