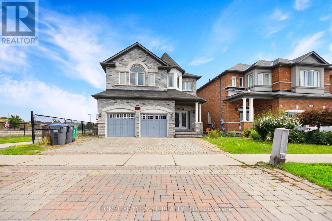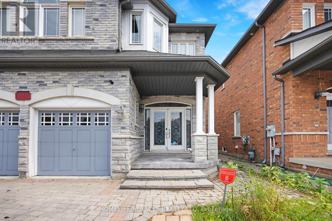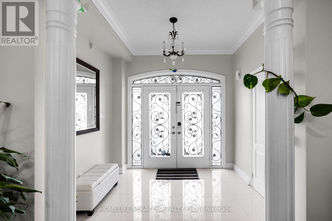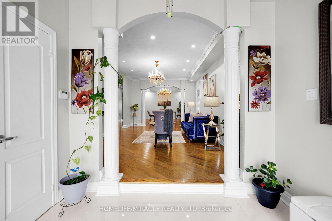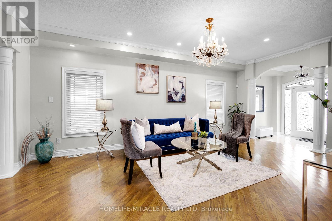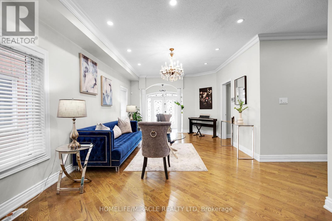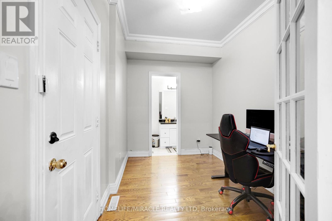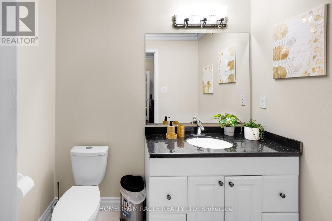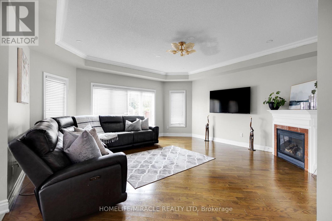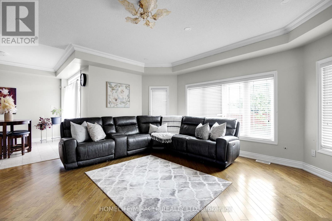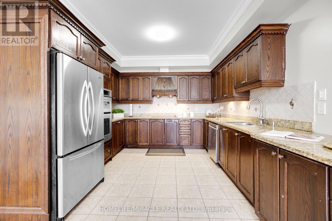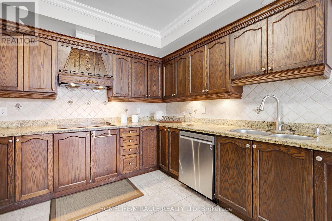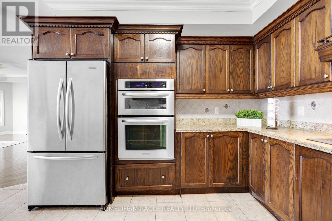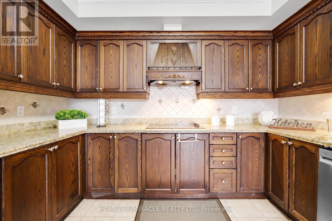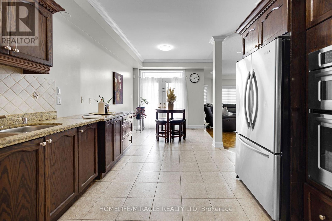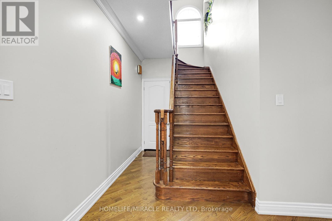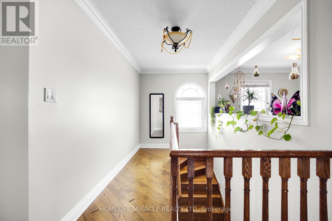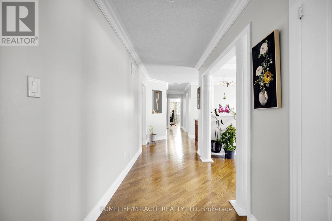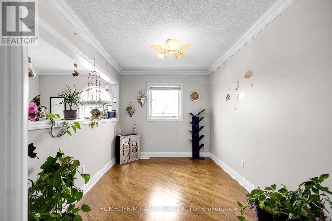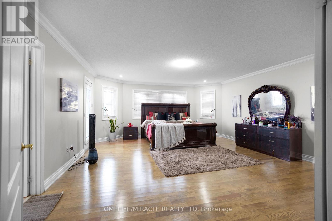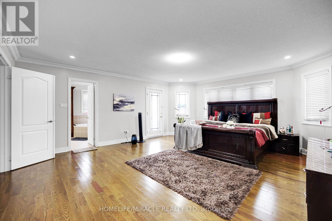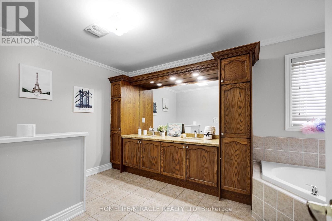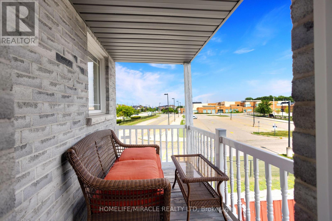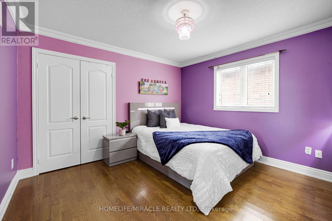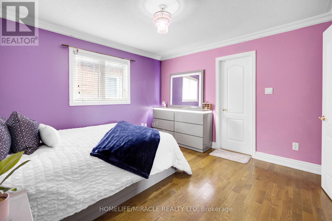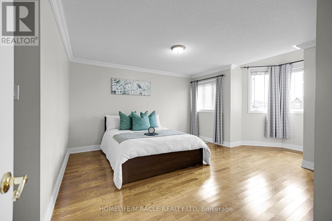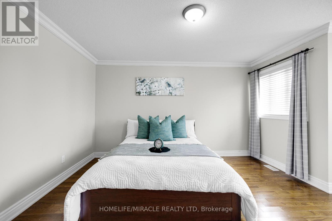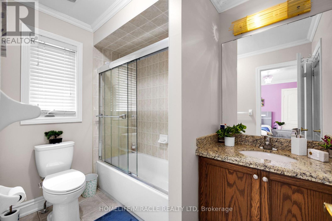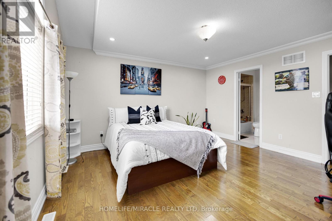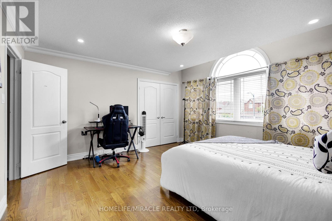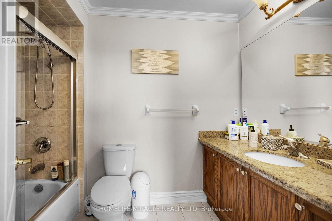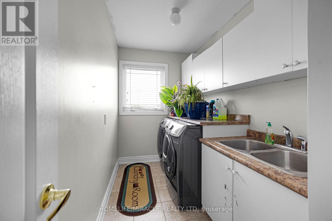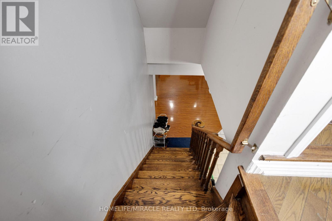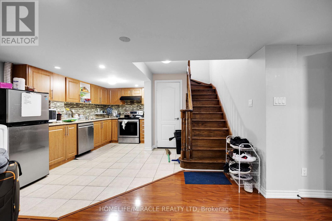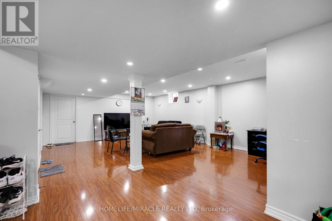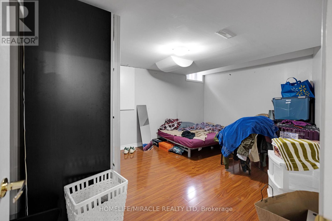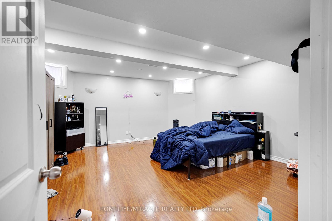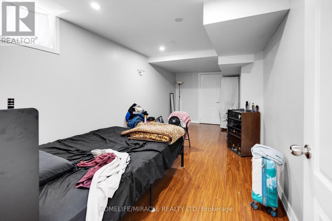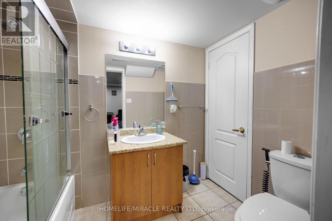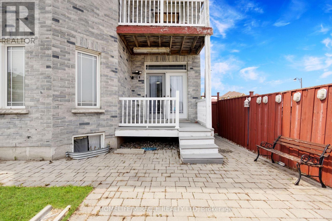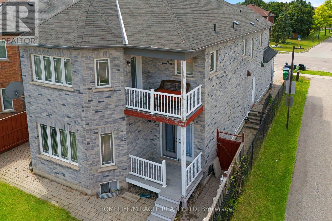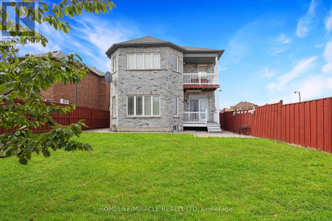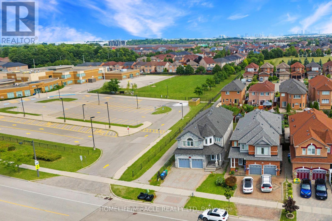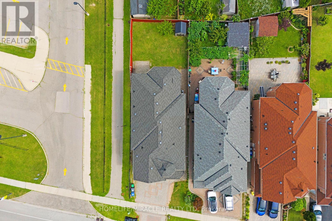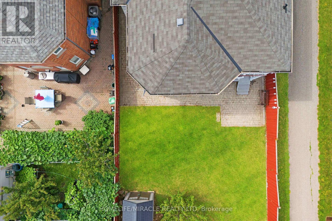628 Twain Avenue Mississauga, Ontario L5W 0A3
$1,799,900
Welcome to this stunning 4+3 bedroom detached home in the highly sought-after Meadowvale Village community near Derry & McLaughlin, offering luxury, space, and income potential all in one. Boasting 10-ft ceilings on the main floor and 9-ft upstairs, this freshly painted home features hardwood flooring throughout, elegant crown moulding, pot lights, and a spacious custom-built kitchen with granite countertops and high-end built-in stainless steel appliances. The functional layout includes separate living and dining areas, a cozy family room with fireplace, and two dedicated offices (main and upper level) perfect for working from home. The primary bedroom offers a private balcony, walk-in closet, and a luxurious 5-piece ensuite, while additional bedrooms enjoy Jack & Jill and private bathroom access. The fully finished basement features a 3-bedroom apartment with a separate entrance, full kitchen, bath, laundry, and income potential of $2500 to $3000/month. Exterior highlights include a double garage, wraparound porch, and fully fenced backyard. Located in an excellent family-friendly neighborhood close to top-rated schools, parks, plazas, Heartland Centre, transit, GO Station, and major highways (401/407/410) this is the perfect place to call home or invest with confidence. (id:53661)
Open House
This property has open houses!
2:00 pm
Ends at:4:00 pm
2:00 pm
Ends at:4:00 pm
Property Details
| MLS® Number | W12318748 |
| Property Type | Single Family |
| Neigbourhood | Meadowvale Village |
| Community Name | Meadowvale Village |
| Equipment Type | Water Heater |
| Features | Carpet Free, In-law Suite |
| Parking Space Total | 5 |
| Rental Equipment Type | Water Heater |
Building
| Bathroom Total | 5 |
| Bedrooms Above Ground | 4 |
| Bedrooms Below Ground | 3 |
| Bedrooms Total | 7 |
| Amenities | Fireplace(s) |
| Appliances | Oven - Built-in, Range, Blinds, Cooktop, Dishwasher, Dryer, Washer, Refrigerator |
| Basement Features | Apartment In Basement, Separate Entrance |
| Basement Type | N/a |
| Construction Style Attachment | Detached |
| Cooling Type | Central Air Conditioning |
| Exterior Finish | Brick |
| Fireplace Present | Yes |
| Fireplace Total | 1 |
| Flooring Type | Hardwood, Laminate, Ceramic |
| Foundation Type | Concrete |
| Half Bath Total | 1 |
| Heating Fuel | Natural Gas |
| Heating Type | Forced Air |
| Stories Total | 2 |
| Size Interior | 3,000 - 3,500 Ft2 |
| Type | House |
| Utility Water | Municipal Water |
Parking
| Garage |
Land
| Acreage | No |
| Sewer | Sanitary Sewer |
| Size Depth | 128 Ft ,10 In |
| Size Frontage | 39 Ft ,10 In |
| Size Irregular | 39.9 X 128.9 Ft |
| Size Total Text | 39.9 X 128.9 Ft |
Rooms
| Level | Type | Length | Width | Dimensions |
|---|---|---|---|---|
| Second Level | Office | 3.41 m | 2.54 m | 3.41 m x 2.54 m |
| Second Level | Primary Bedroom | 5.2 m | 5.85 m | 5.2 m x 5.85 m |
| Second Level | Bedroom 2 | 3.64 m | 3.64 m | 3.64 m x 3.64 m |
| Second Level | Bedroom 3 | 4 m | 5 m | 4 m x 5 m |
| Second Level | Bedroom 4 | 4.33 m | 4.38 m | 4.33 m x 4.38 m |
| Second Level | Laundry Room | 2.66 m | 1.69 m | 2.66 m x 1.69 m |
| Basement | Bedroom | 5.2 m | 5.88 m | 5.2 m x 5.88 m |
| Basement | Bedroom 2 | 3.64 m | 3.64 m | 3.64 m x 3.64 m |
| Basement | Bedroom 3 | 4.33 m | 4.38 m | 4.33 m x 4.38 m |
| Basement | Living Room | 4.67 m | 4.5 m | 4.67 m x 4.5 m |
| Basement | Kitchen | 4.6 m | 3.5 m | 4.6 m x 3.5 m |
| Main Level | Living Room | 4.45 m | 6.2 m | 4.45 m x 6.2 m |
| Main Level | Dining Room | 3.69 m | 4.27 m | 3.69 m x 4.27 m |
| Main Level | Family Room | 5.23 m | 4.96 m | 5.23 m x 4.96 m |
| Main Level | Kitchen | 3.51 m | 6.88 m | 3.51 m x 6.88 m |
| Main Level | Office | 3.2 m | 2.21 m | 3.2 m x 2.21 m |

