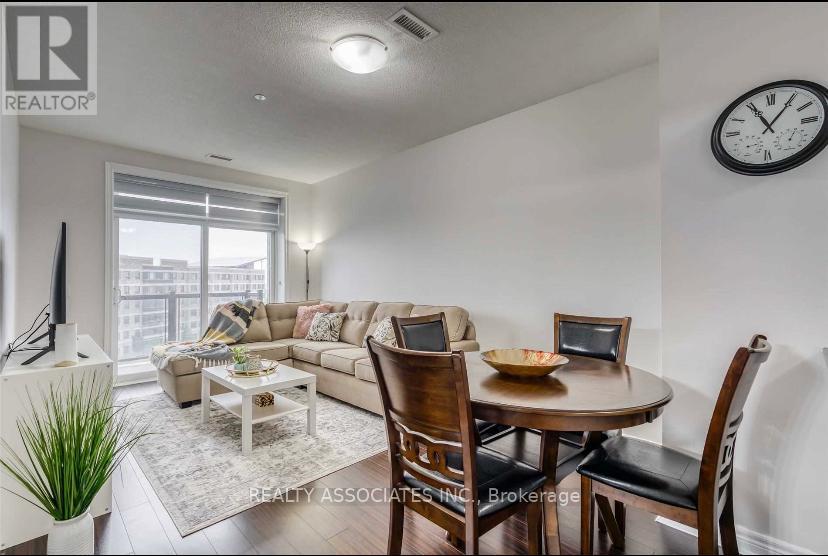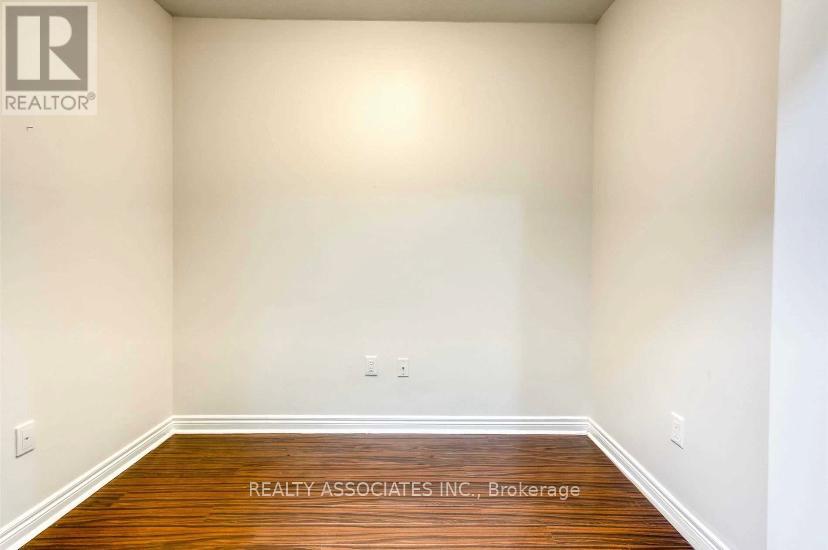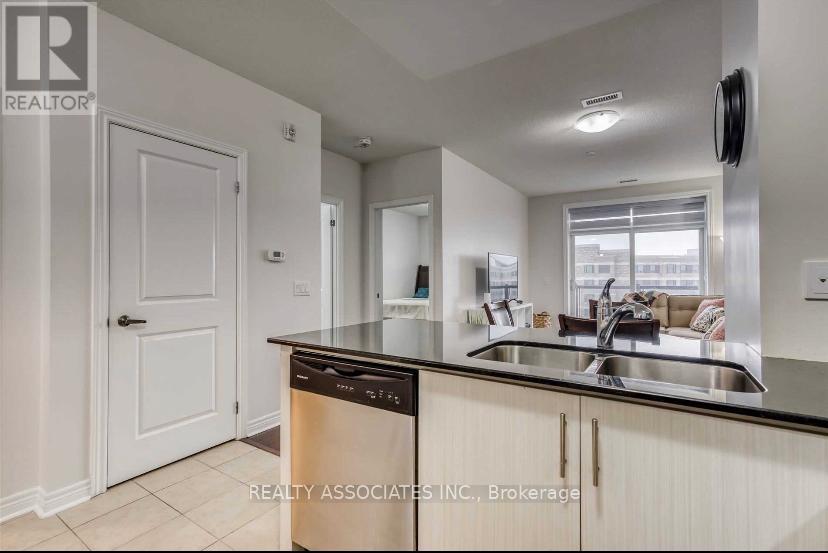2 Bedroom
1 Bathroom
700 - 799 ft2
Central Air Conditioning
Forced Air
$2,500 Monthly
Bright & Sunny Unit Eco Friendly Greenlife Condo! 1 Bedroom+ Den In Prime Location. Open Concept, S/S Appliances W/Quartz Counters, Laminate Floors, 9 Ft. Ceilings, Ensuite Laundry!! W/Out To Open Balcony With A Beautiful North West View! 1 Underground Parking & Locker Included! Building Features Gym & Party Room. Low Maintenance Fees in this Smart Green Building!! Close To All Major Amenities Including Transit, Schools, Shopping! Minutes To 401 & 407. (id:53661)
Property Details
|
MLS® Number
|
N12205062 |
|
Property Type
|
Single Family |
|
Community Name
|
Cedarwood |
|
Community Features
|
Pet Restrictions |
|
Features
|
Balcony |
|
Parking Space Total
|
1 |
Building
|
Bathroom Total
|
1 |
|
Bedrooms Above Ground
|
1 |
|
Bedrooms Below Ground
|
1 |
|
Bedrooms Total
|
2 |
|
Age
|
6 To 10 Years |
|
Amenities
|
Exercise Centre, Recreation Centre, Visitor Parking, Storage - Locker |
|
Appliances
|
Dishwasher, Dryer, Water Heater, Microwave, Range, Stove, Washer, Refrigerator |
|
Cooling Type
|
Central Air Conditioning |
|
Exterior Finish
|
Brick Facing |
|
Flooring Type
|
Laminate |
|
Heating Fuel
|
Natural Gas |
|
Heating Type
|
Forced Air |
|
Size Interior
|
700 - 799 Ft2 |
|
Type
|
Apartment |
Parking
|
Underground
|
|
|
Garage
|
|
|
Covered
|
|
Land
Rooms
| Level |
Type |
Length |
Width |
Dimensions |
|
Main Level |
Living Room |
4.27 m |
4.27 m |
4.27 m x 4.27 m |
|
Main Level |
Dining Room |
4.27 m |
3.35 m |
4.27 m x 3.35 m |
|
Main Level |
Kitchen |
2.5 m |
2.5 m |
2.5 m x 2.5 m |
|
Main Level |
Bedroom |
3.81 m |
3.42 m |
3.81 m x 3.42 m |
|
Main Level |
Den |
2.81 m |
2.21 m |
2.81 m x 2.21 m |
https://www.realtor.ca/real-estate/28435321/628-7325-markham-road-n-markham-cedarwood-cedarwood
















