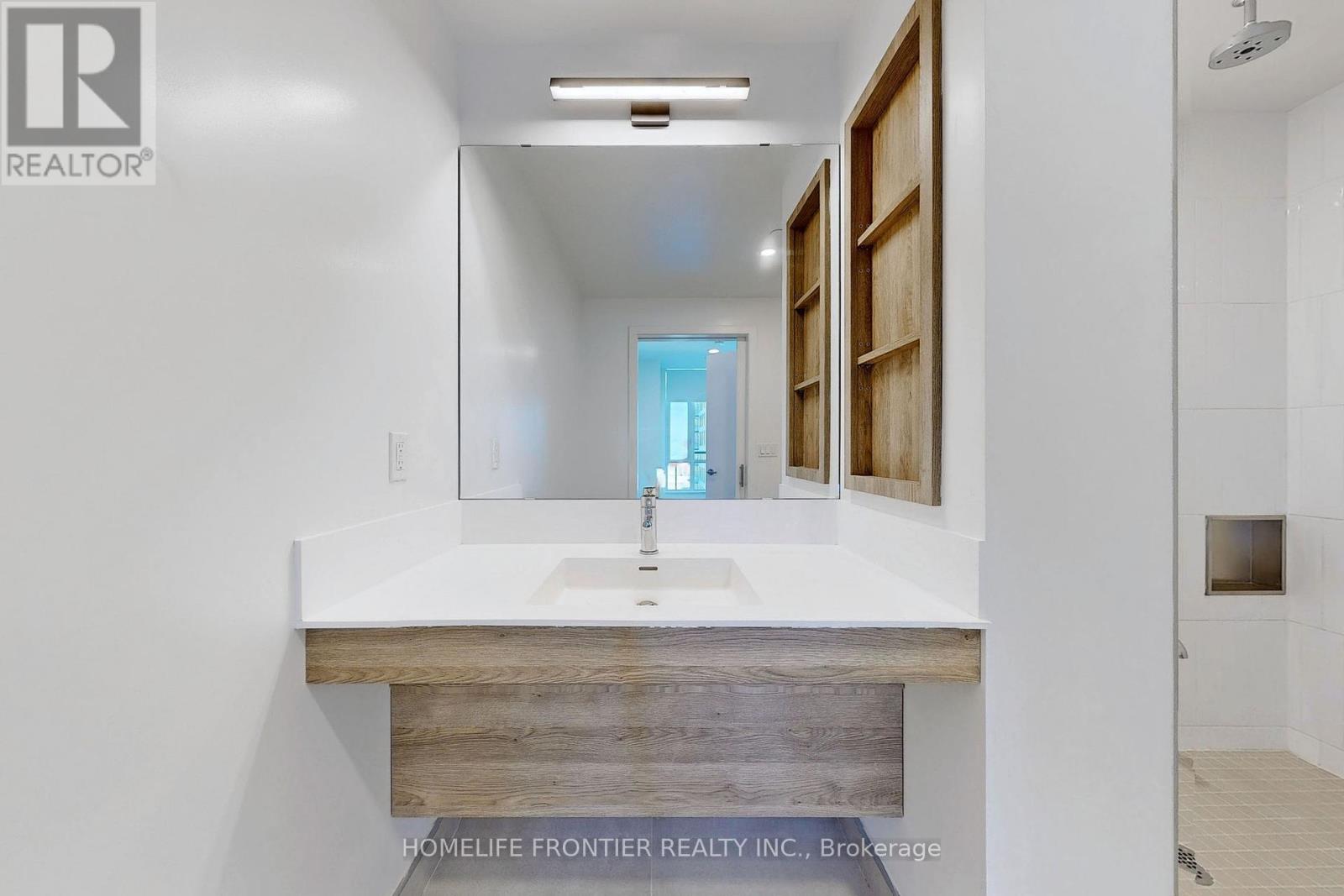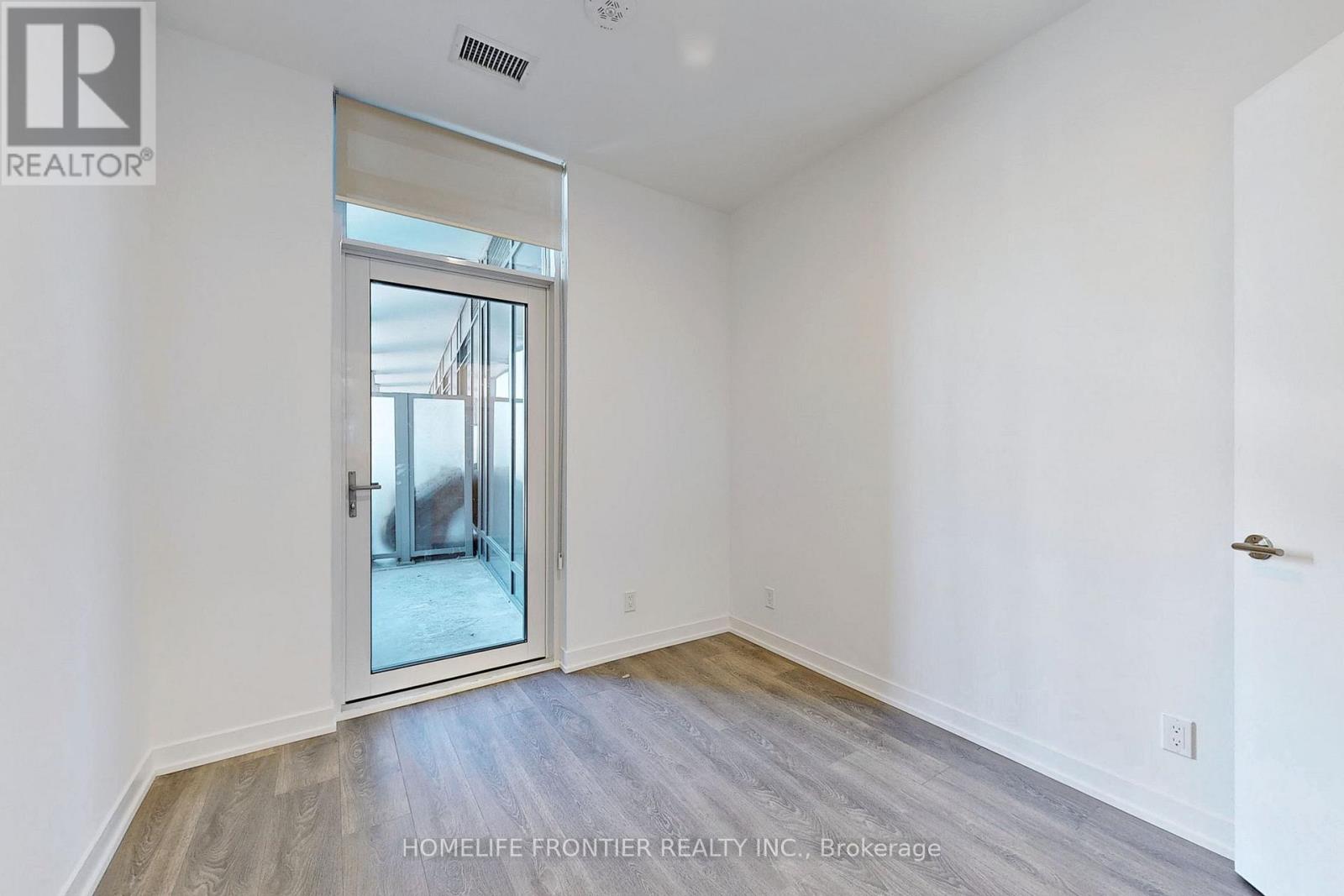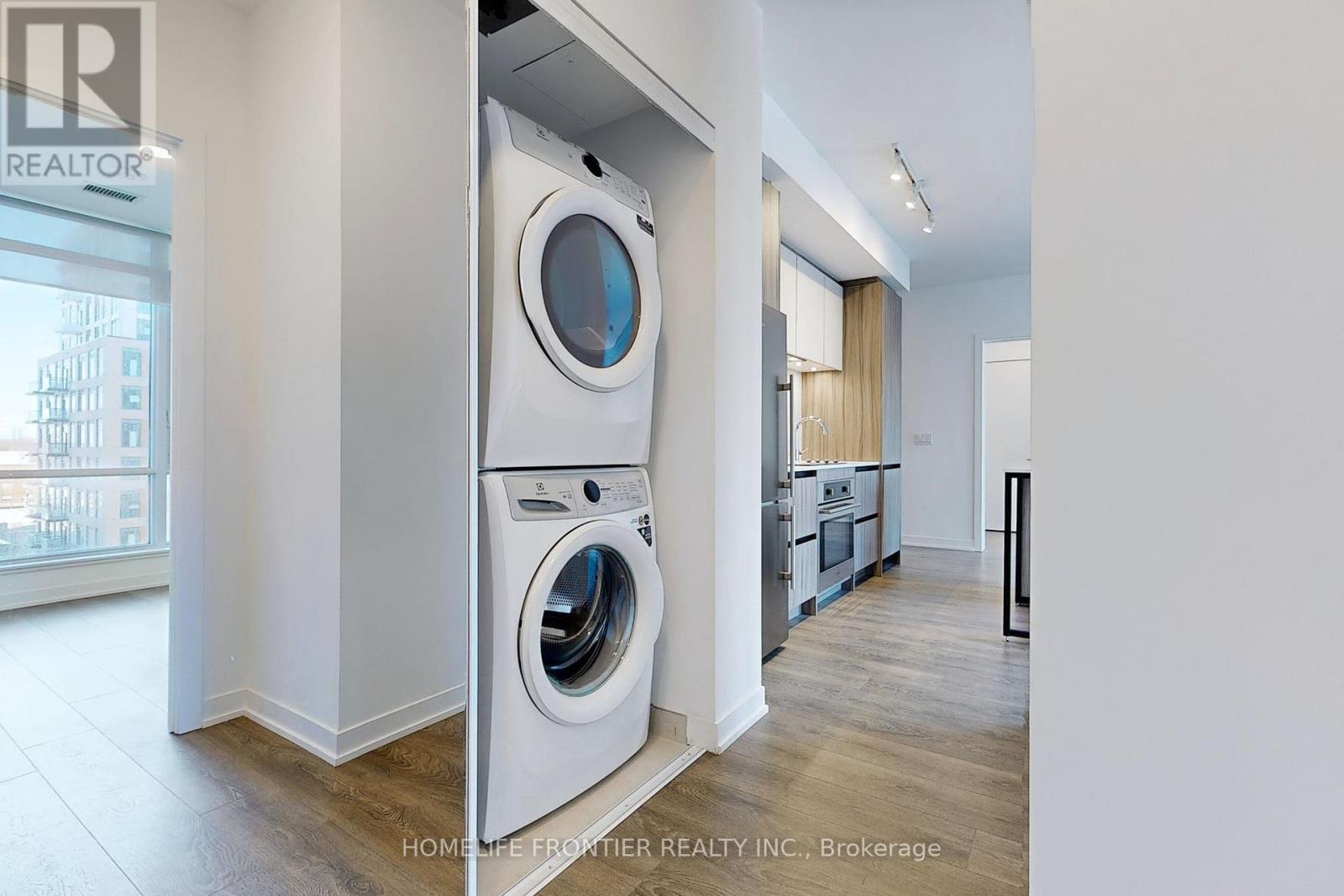3 Bedroom
2 Bathroom
1,000 - 1,199 ft2
Central Air Conditioning
Forced Air
$3,600 Monthly
Welcome to 'The Beverley' by Daniels in the Heart of Thornhill. 1 Year Old, RARE ON THE MARKET 3 Bedroom Layout, Open Concept Living w/ 9 ft Ceilings, Unobstructed North Views Which Can Be Enjoyed from All Bedrooms + 210 Sqft Between 2 Balconies - Perfect for Entertaining. Building Features: Concierge, Gym, Basketball Court, Rooftop Terrace, Pet Washing Station & Coworking Space W/ Free Wifi. Located Conveniently w/ Steps to Promenade Shopping Centre, Walmart, T&T, Grocery Stores, Restaurants, Entertainment & YRT/VIVA Public Transit Hub. Minutes from Hwy 7/407. (id:53661)
Property Details
|
MLS® Number
|
N12173769 |
|
Property Type
|
Single Family |
|
Community Name
|
Beverley Glen |
|
Amenities Near By
|
Park, Place Of Worship, Public Transit, Schools, Hospital |
|
Community Features
|
Pet Restrictions |
|
Features
|
Balcony, Carpet Free |
|
Parking Space Total
|
1 |
Building
|
Bathroom Total
|
2 |
|
Bedrooms Above Ground
|
3 |
|
Bedrooms Total
|
3 |
|
Age
|
New Building |
|
Amenities
|
Security/concierge, Exercise Centre, Party Room, Visitor Parking, Storage - Locker |
|
Cooling Type
|
Central Air Conditioning |
|
Exterior Finish
|
Concrete |
|
Flooring Type
|
Laminate |
|
Heating Fuel
|
Natural Gas |
|
Heating Type
|
Forced Air |
|
Size Interior
|
1,000 - 1,199 Ft2 |
|
Type
|
Apartment |
Parking
Land
|
Acreage
|
No |
|
Land Amenities
|
Park, Place Of Worship, Public Transit, Schools, Hospital |
Rooms
| Level |
Type |
Length |
Width |
Dimensions |
|
Flat |
Kitchen |
3.96 m |
3.29 m |
3.96 m x 3.29 m |
|
Flat |
Living Room |
3.96 m |
3.29 m |
3.96 m x 3.29 m |
|
Flat |
Dining Room |
3.96 m |
3.29 m |
3.96 m x 3.29 m |
|
Flat |
Primary Bedroom |
3.29 m |
2.98 m |
3.29 m x 2.98 m |
|
Flat |
Bedroom 2 |
2.81 m |
2.74 m |
2.81 m x 2.74 m |
|
Flat |
Bedroom 3 |
2.81 m |
2.74 m |
2.81 m x 2.74 m |
https://www.realtor.ca/real-estate/28367732/626-7950-bathurst-street-vaughan-beverley-glen-beverley-glen









































