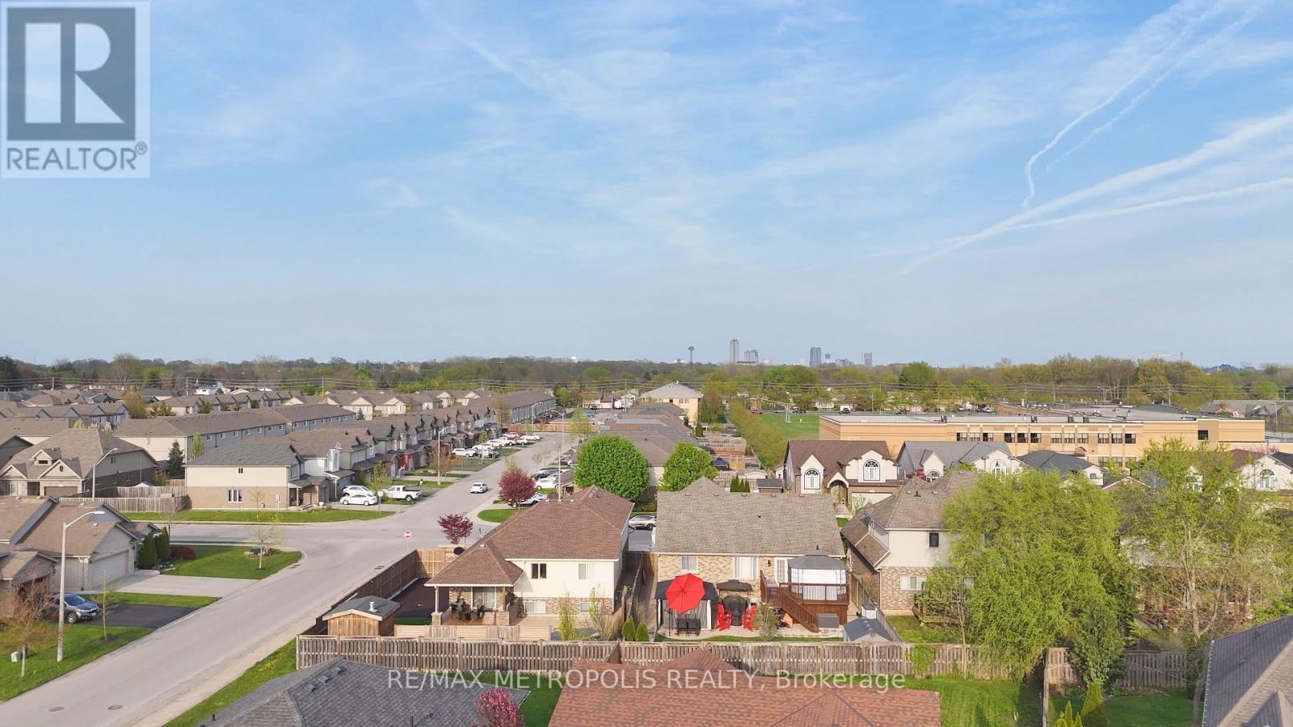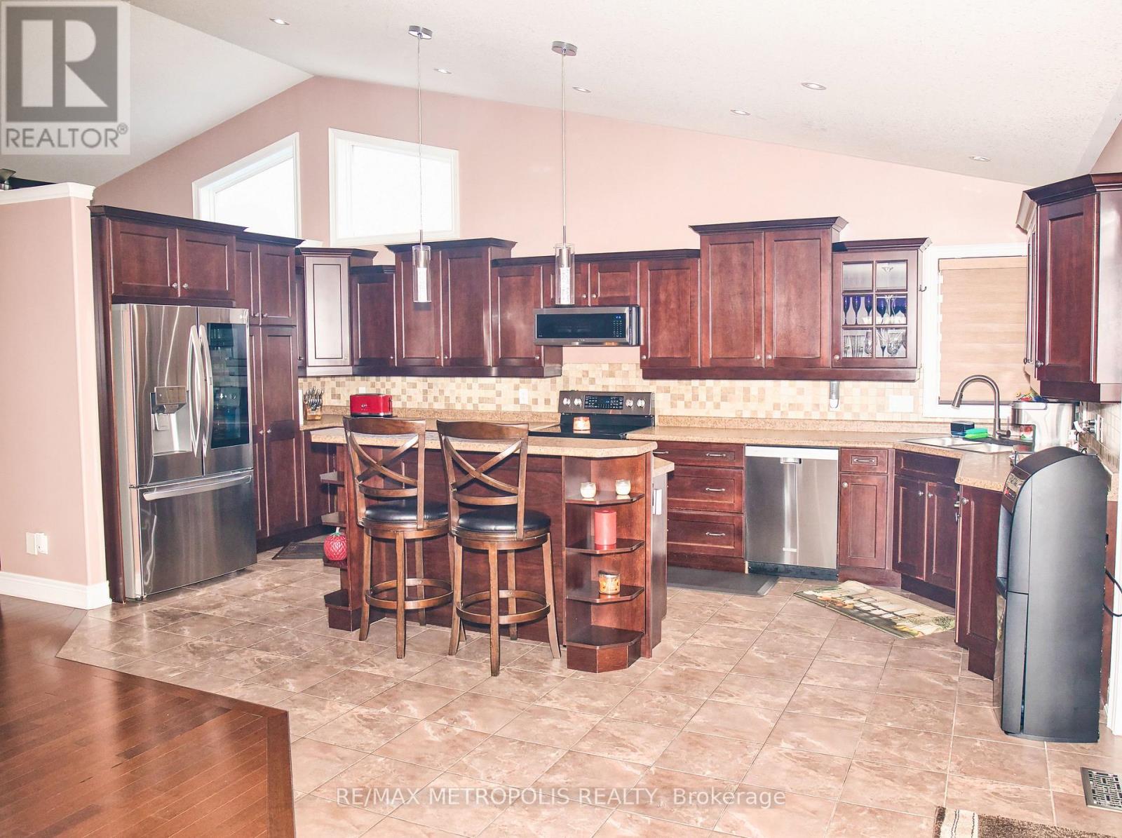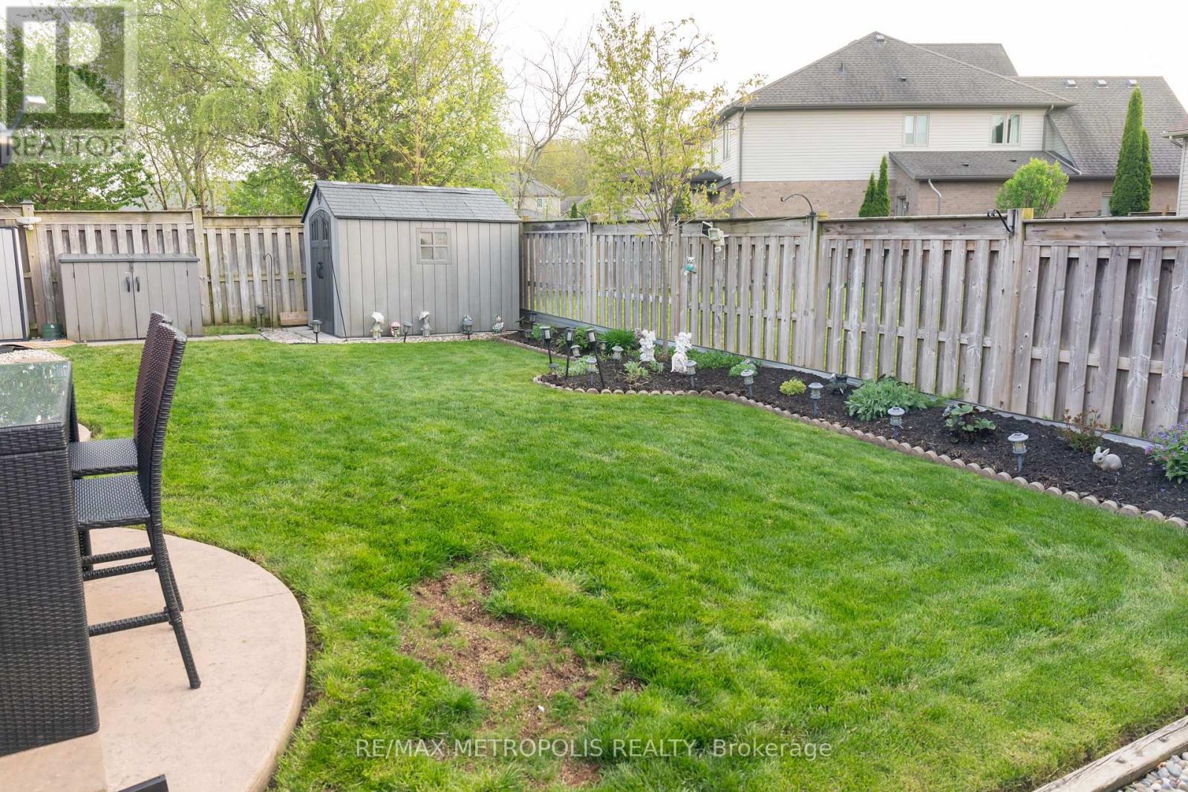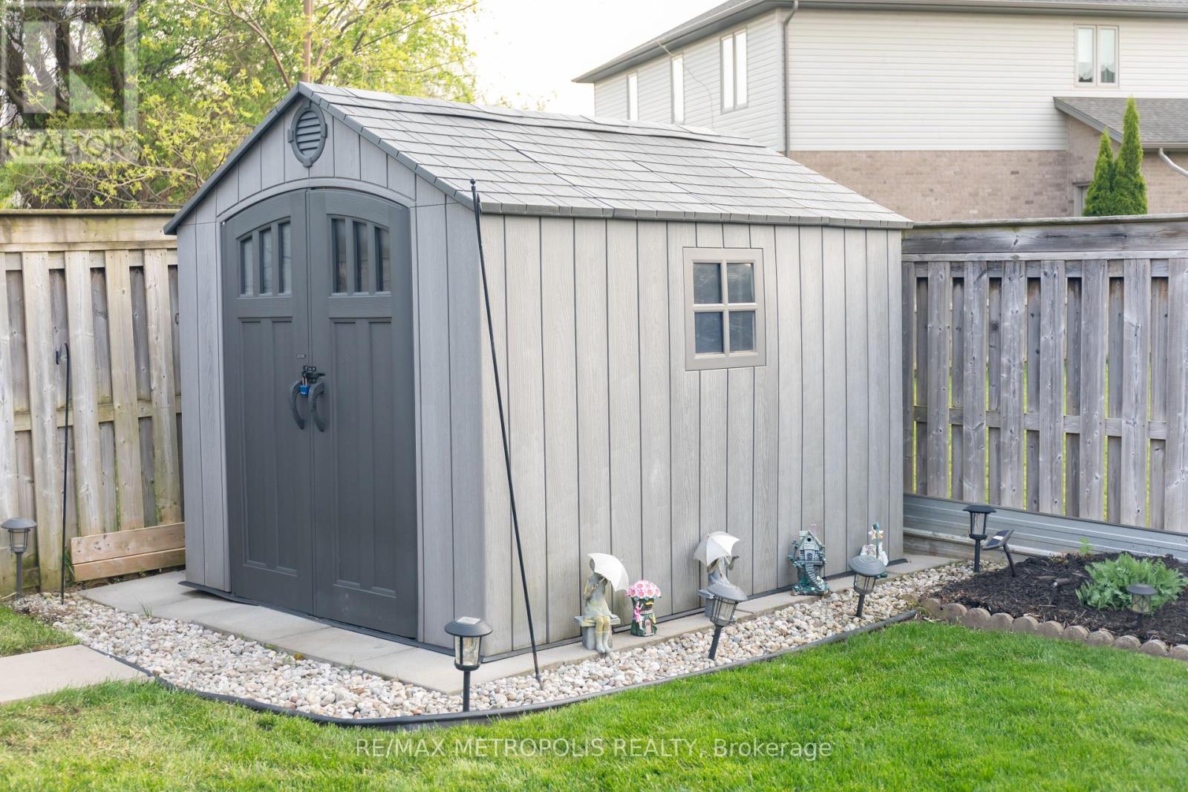5 Bedroom
3 Bathroom
1,500 - 2,000 ft2
Raised Bungalow
Fireplace
Central Air Conditioning
Forced Air
$970,000
Welcome to 6247 Parkside Road Niagara Falls a charming family home nested in a friendly neighborhood just steps from incredible local amenities. This beautifully updated 3+2 bedroom, 3 full bathrooms home offers a spacious layout. Enjoy vaulted ceilings and an open - concept kitchen with an oversized island. The bedrooms are spacious, particularly the master suite featuring a walk-in closet, and second double closet, and ensuite bath. The Rec Room/Home Theater is huge, ideal for games and movies lovers. backyard areas are perfect for family fun, complete with gazebos and hot tub and many more. (id:53661)
Property Details
|
MLS® Number
|
X12166773 |
|
Property Type
|
Single Family |
|
Community Name
|
219 - Forestview |
|
Parking Space Total
|
4 |
Building
|
Bathroom Total
|
3 |
|
Bedrooms Above Ground
|
3 |
|
Bedrooms Below Ground
|
2 |
|
Bedrooms Total
|
5 |
|
Architectural Style
|
Raised Bungalow |
|
Basement Development
|
Finished |
|
Basement Type
|
N/a (finished) |
|
Construction Style Attachment
|
Detached |
|
Cooling Type
|
Central Air Conditioning |
|
Exterior Finish
|
Brick Facing |
|
Fireplace Present
|
Yes |
|
Foundation Type
|
Poured Concrete |
|
Heating Fuel
|
Natural Gas |
|
Heating Type
|
Forced Air |
|
Stories Total
|
1 |
|
Size Interior
|
1,500 - 2,000 Ft2 |
|
Type
|
House |
|
Utility Water
|
Municipal Water |
Parking
Land
|
Acreage
|
No |
|
Sewer
|
Sanitary Sewer |
|
Size Depth
|
115 Ft ,1 In |
|
Size Frontage
|
52 Ft ,7 In |
|
Size Irregular
|
52.6 X 115.1 Ft |
|
Size Total Text
|
52.6 X 115.1 Ft |
https://www.realtor.ca/real-estate/28352711/6247-parkside-road-niagara-falls-forestview-219-forestview



















































