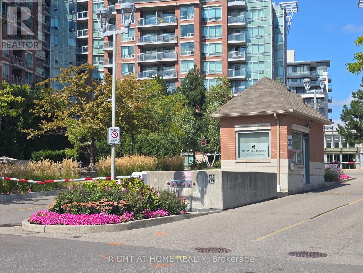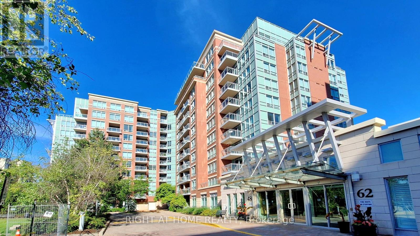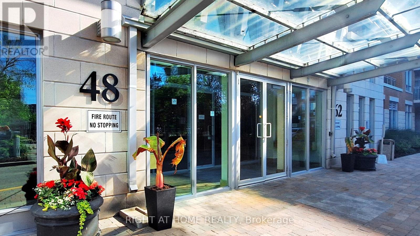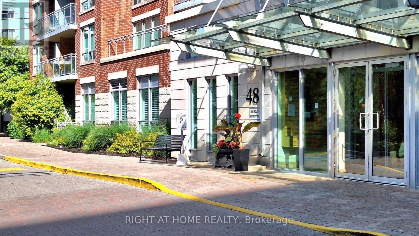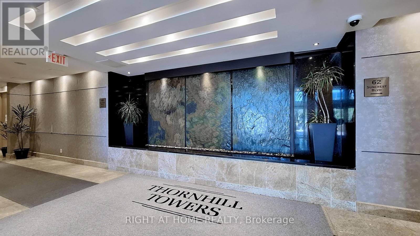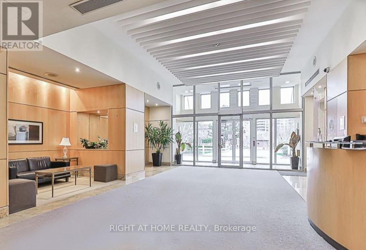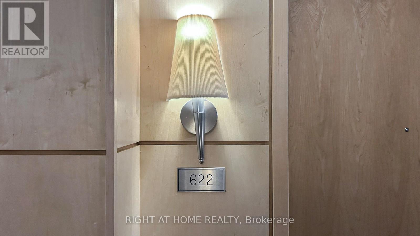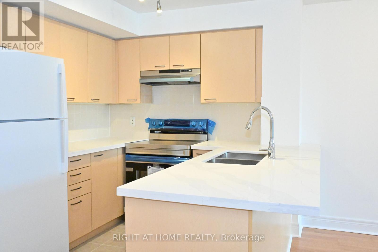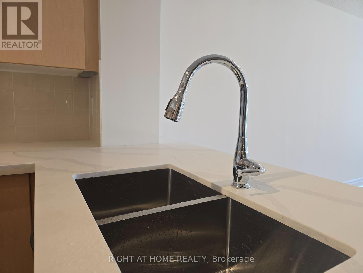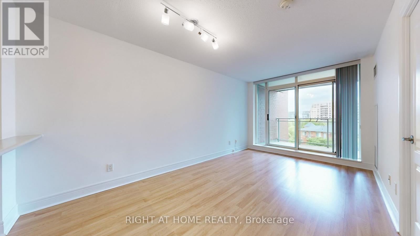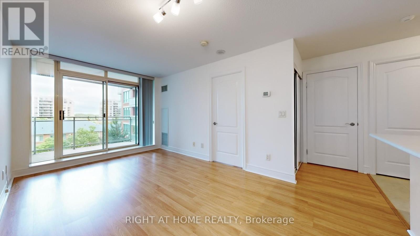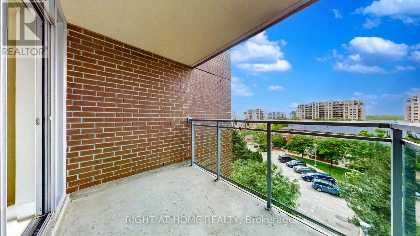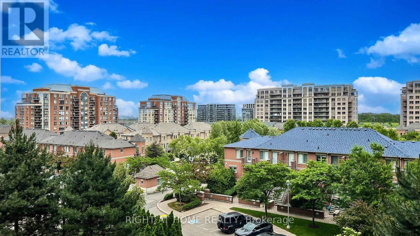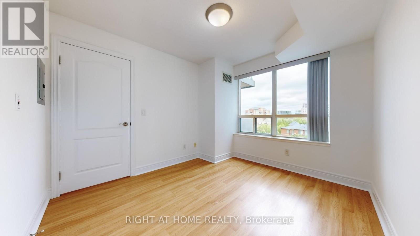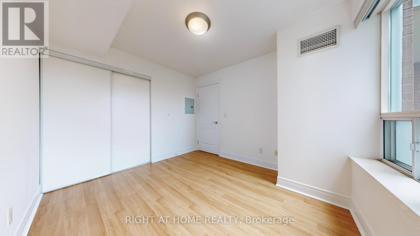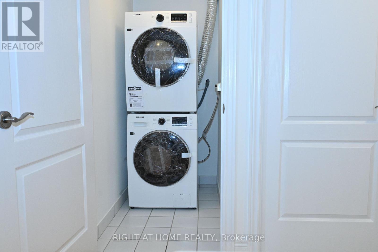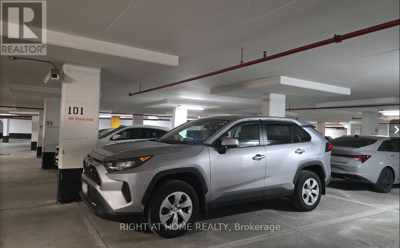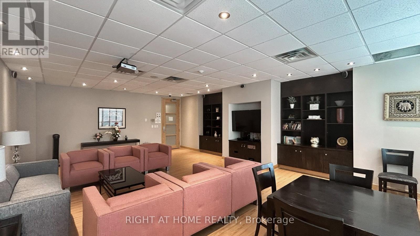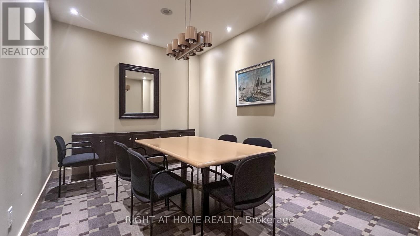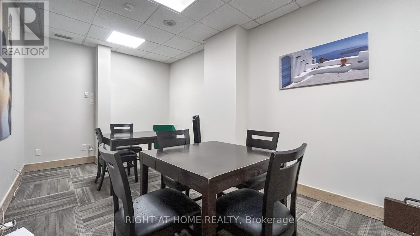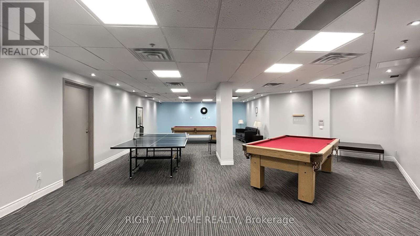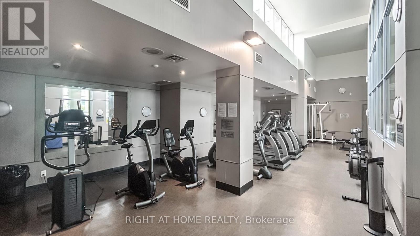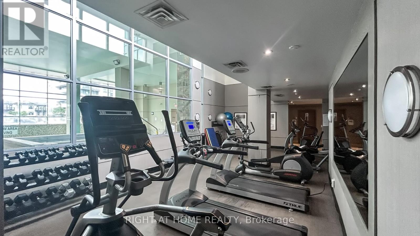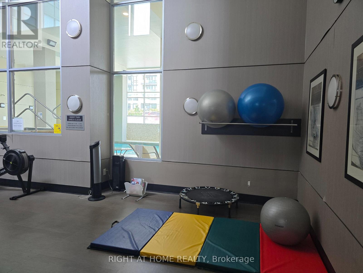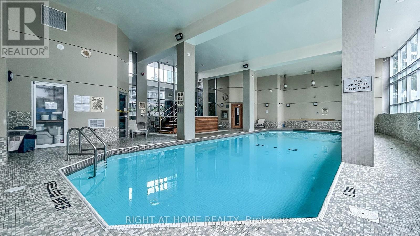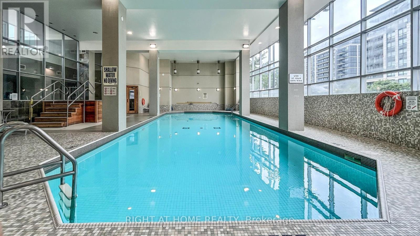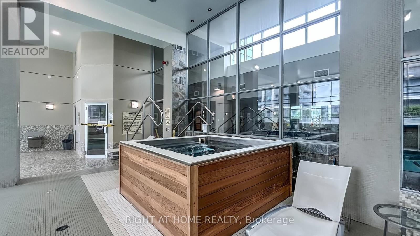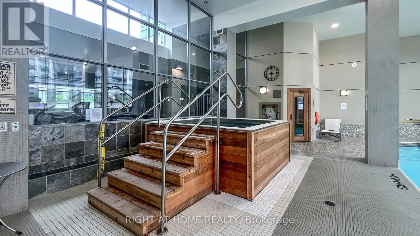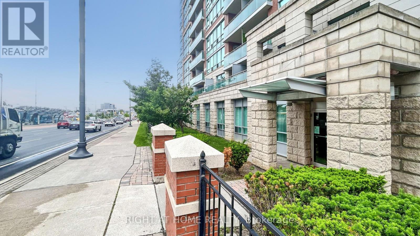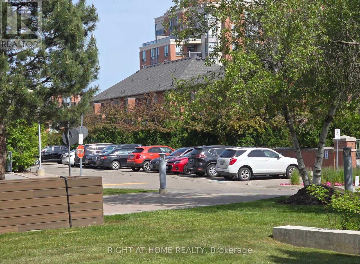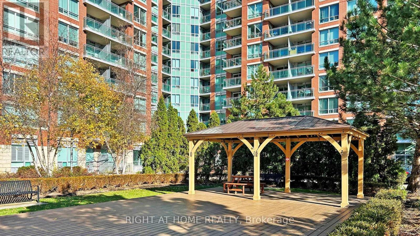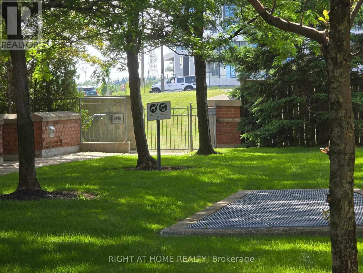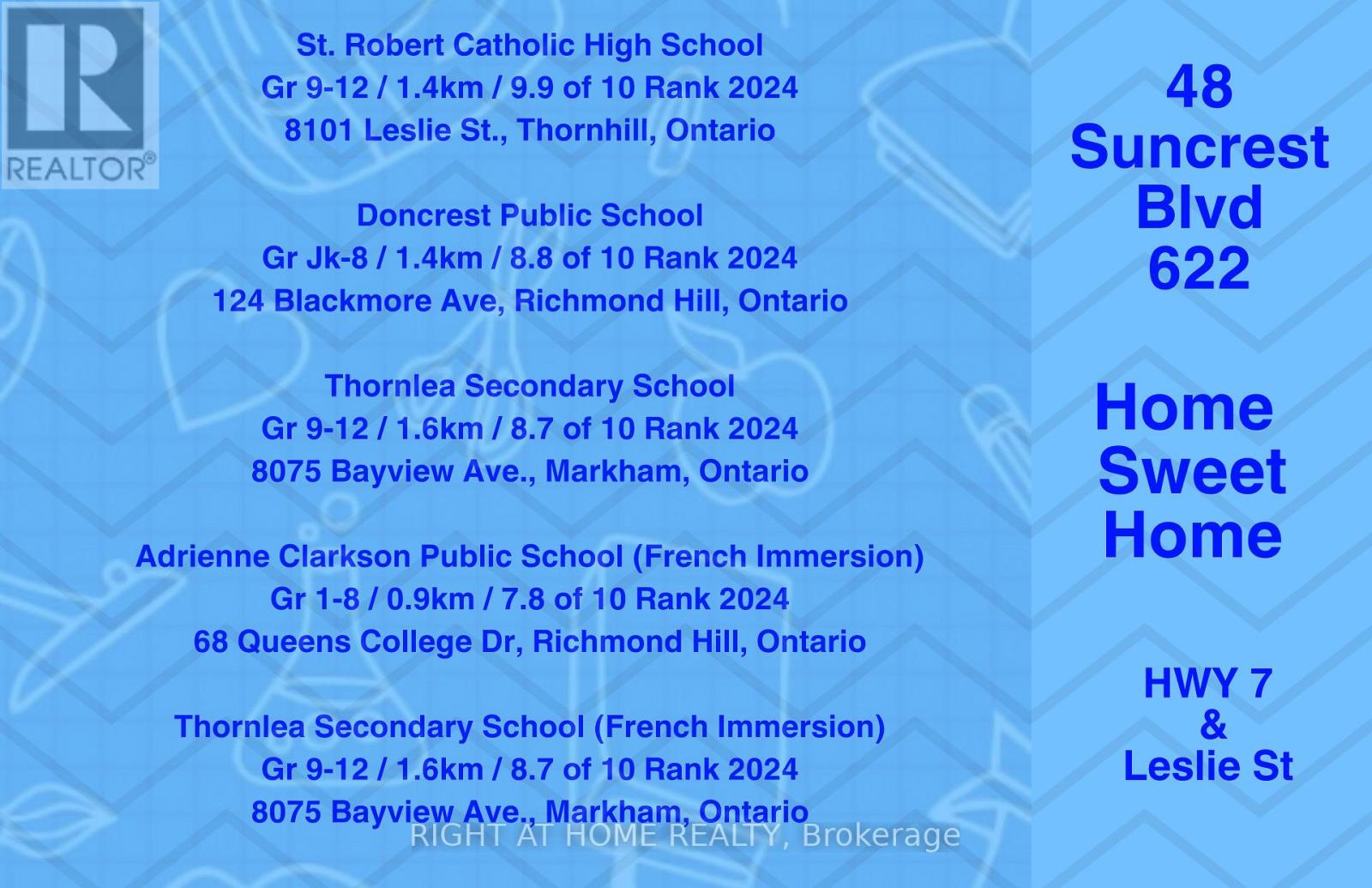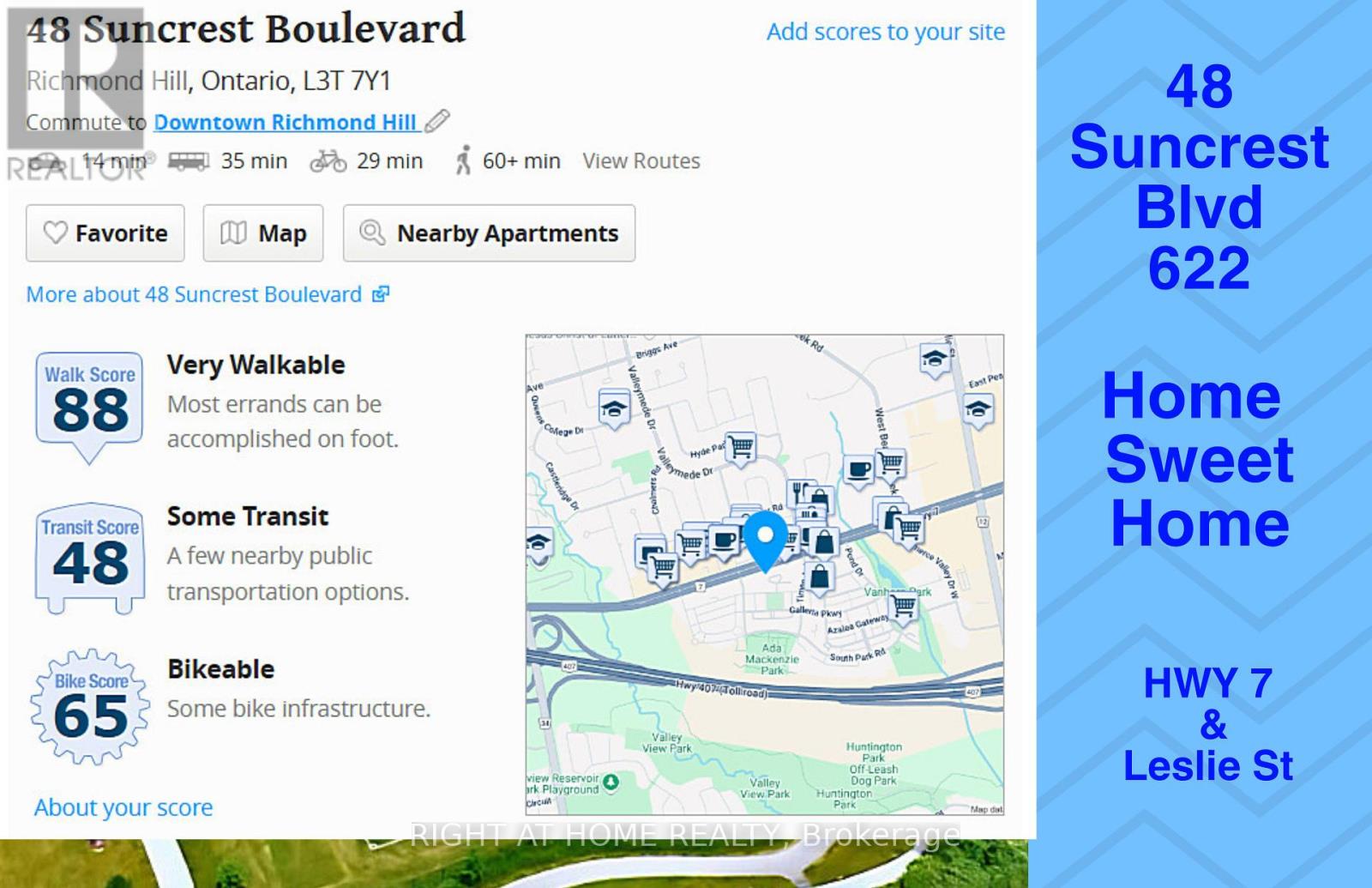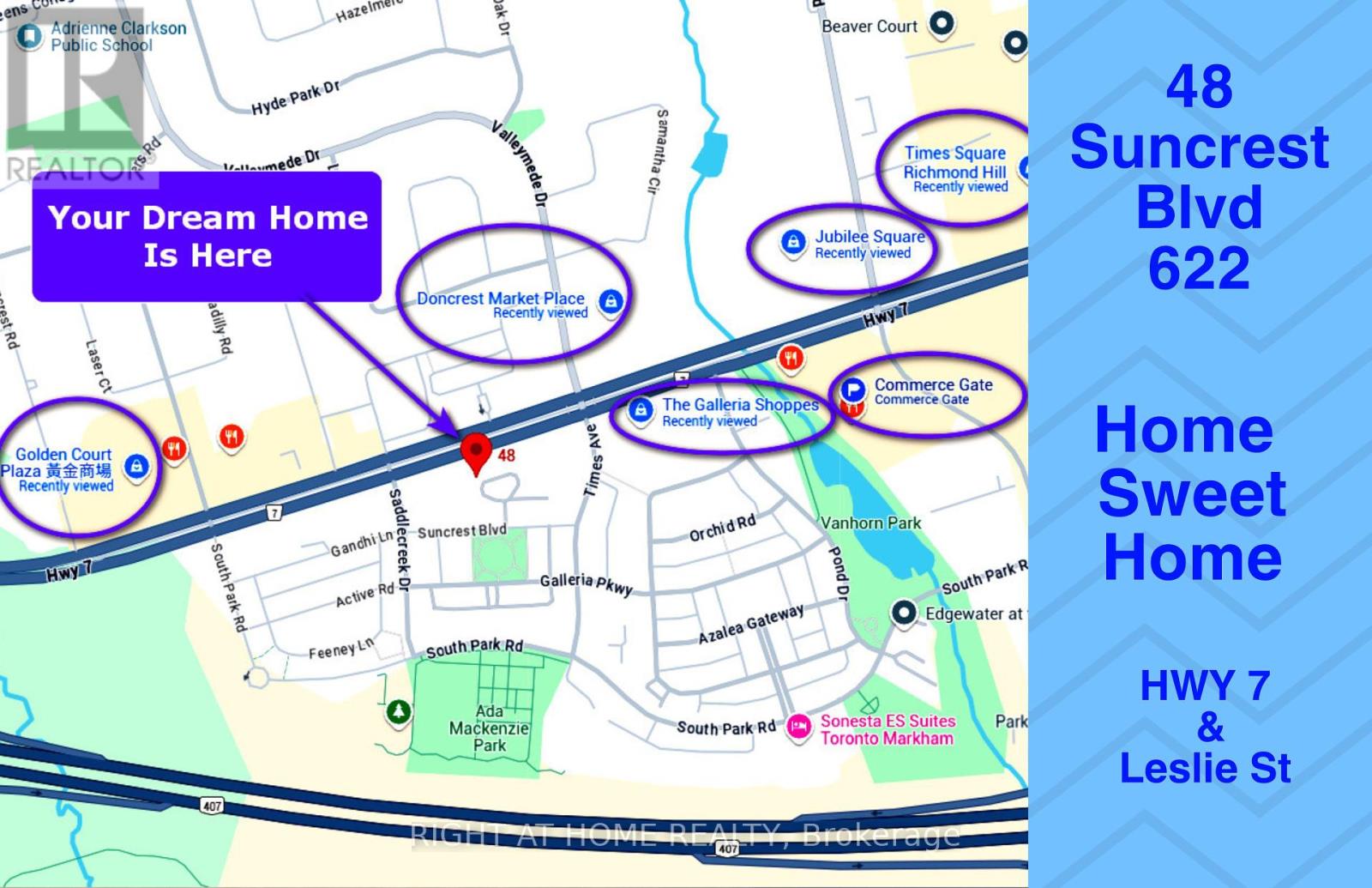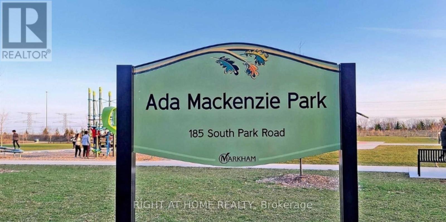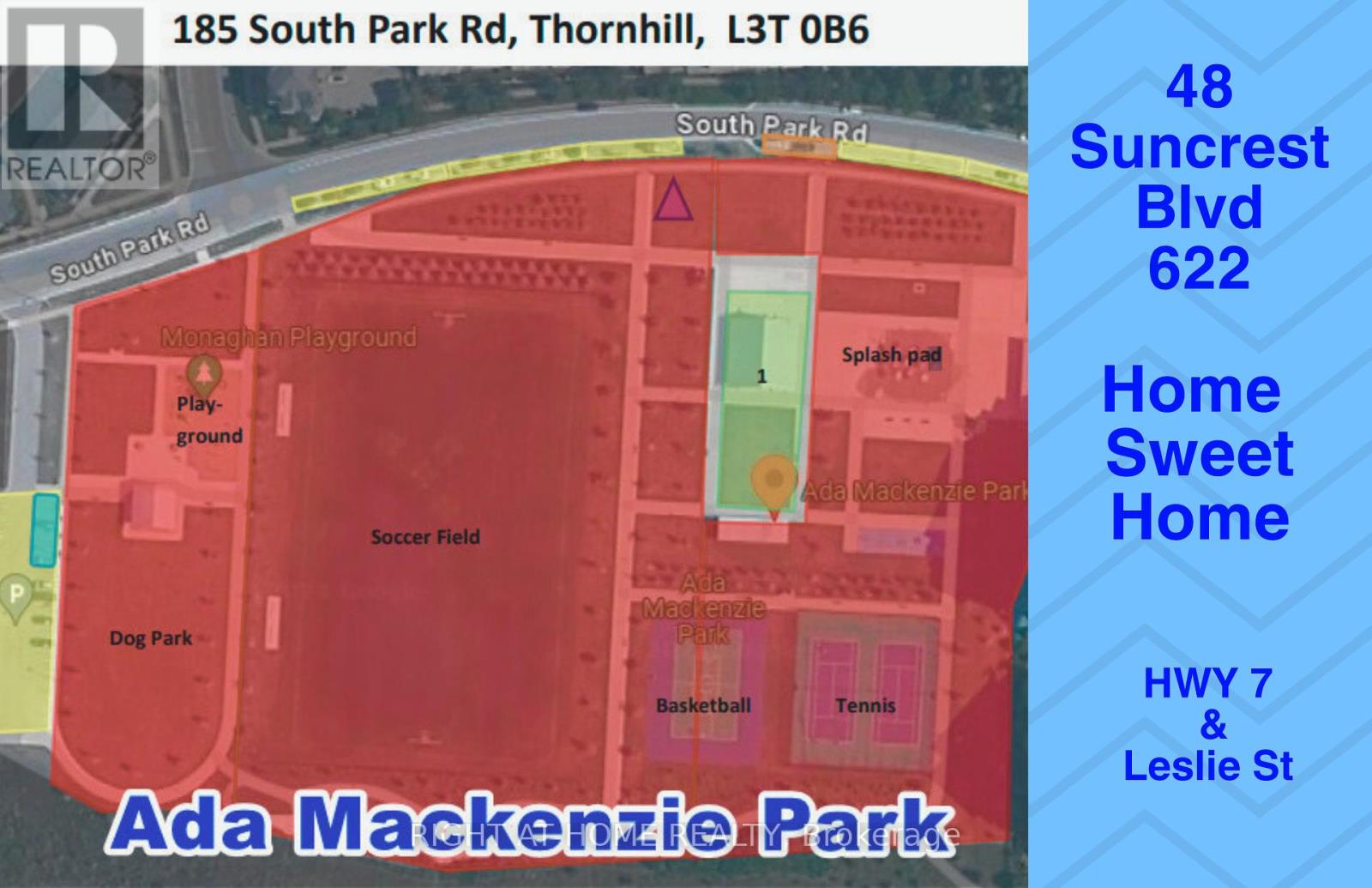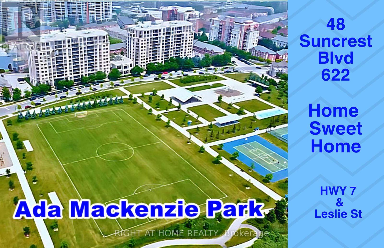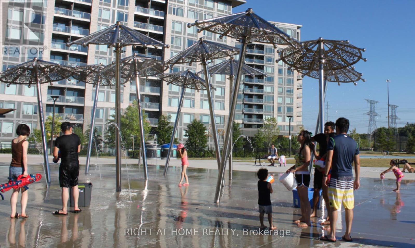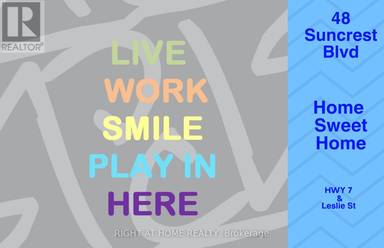622 - 48 Suncrest Boulevard Markham, Ontario L3T 7Y5
$499,000Maintenance, Common Area Maintenance, Heat, Insurance, Parking, Water
$487.25 Monthly
Maintenance, Common Area Maintenance, Heat, Insurance, Parking, Water
$487.25 Monthly***1. Newly renovated 1-Bedroom Unit with fresh paint Featuring A Functional Kitchen With Brand New: Quartz Countertop, Undermount Sink And Faucet, Stainless Steel Range, Dishwasher And Range Hood. Includes Brand New Washer And Dryer. ***2. Enjoy A Private Balcony With Brick Wall Partition Offering Enhanced Privacy Over Dividers. ***3. Building Includes CCTV Surveillance Cameras, 24-Hour Concierge, Indoor Pool, Hot Tub, Steam & Dry Saunas, Gym, Billiards & Table Tennis, Party & Media Rooms, Meeting Room, Outdoor Garden Area, Garage Parking And Visitor Parking. *** 4. A Pedestrian Entrance Offering Direct Access To Highway 7. ***5. Walking Distance To Restaurants, Banks, Clinics, Pharmacies, Future T&T Supermarket And Parks. ***6. Steps Away From VIVA Transit To Finch Subway Station And Future Yonge/Highway 7 Subway Station, GO Transit To Union Station And Pearson Airport.~ Minutes Away From Highway 404 And 407. ***7. Top Rated Schools Nearby. ***8. Healthy Reserve Fund And Low Property Management Fee. (id:53661)
Property Details
| MLS® Number | N12269376 |
| Property Type | Single Family |
| Community Name | Commerce Valley |
| Amenities Near By | Place Of Worship, Public Transit, Schools, Park |
| Community Features | Pet Restrictions |
| Features | Balcony, Carpet Free, In Suite Laundry |
| Parking Space Total | 1 |
| Pool Type | Indoor Pool |
Building
| Bathroom Total | 1 |
| Bedrooms Above Ground | 1 |
| Bedrooms Total | 1 |
| Age | 16 To 30 Years |
| Amenities | Security/concierge, Exercise Centre, Party Room, Sauna, Visitor Parking |
| Appliances | Dishwasher, Dryer, Microwave, Stove, Washer, Window Coverings, Refrigerator |
| Cooling Type | Central Air Conditioning |
| Exterior Finish | Brick, Concrete |
| Fire Protection | Security System |
| Flooring Type | Tile, Laminate |
| Heating Fuel | Natural Gas |
| Heating Type | Forced Air |
| Size Interior | 500 - 599 Ft2 |
| Type | Apartment |
Parking
| Underground | |
| Garage |
Land
| Acreage | No |
| Land Amenities | Place Of Worship, Public Transit, Schools, Park |
| Zoning Description | N/a |
Rooms
| Level | Type | Length | Width | Dimensions |
|---|---|---|---|---|
| Flat | Kitchen | 2.6 m | 2.5 m | 2.6 m x 2.5 m |
| Flat | Dining Room | 5.3 m | 3.1 m | 5.3 m x 3.1 m |
| Flat | Living Room | 5.3 m | 3.1 m | 5.3 m x 3.1 m |
| Flat | Bedroom | 3.3 m | 3.1 m | 3.3 m x 3.1 m |
| Flat | Bathroom | 2.4 m | 1.5 m | 2.4 m x 1.5 m |

