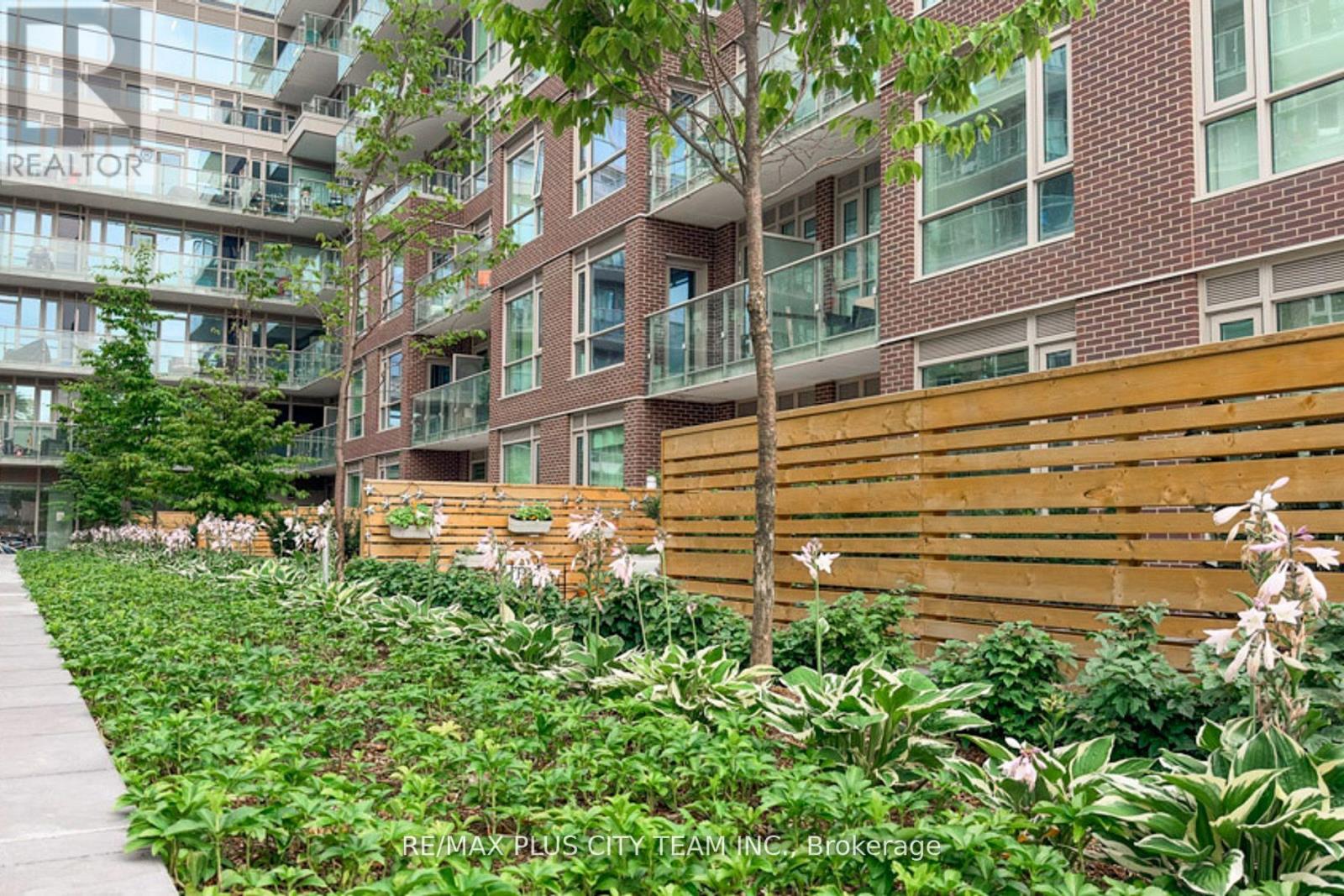2 Bedroom
2 Bathroom
600 - 699 ft2
Central Air Conditioning
Heat Pump
$2,400 Monthly
Experience contemporary living at the highly sought-after Wonder Condos in the heart of vibrant Leslieville. This spacious and sunlit 1-bedroom + den, 2-bathroom unit offers an ideal blend of style and functionality, complete with a walkout balcony where you can take in stunning views of the Toronto skyline. The open-concept layout features a sleek modern kitchen equipped with integrated appliances and ample cabinetry, while the primary bedroom includes a private ensuite with a glass-enclosed shower. The versatile den provides the perfect home office, guest room, or creative retreat space. Designed for urban professionals and city lovers, this unit also includes access to premium building amenities such as a 24-hour concierge, state-of-the-art gym, co-working space, rooftop party room and terrace, and more. Located just steps from top-rated restaurants, charming cafés, scenic parks, and public transit, this condo places you in the center of everything Leslieville has to offer. Don't miss your chance to lease this stylish and thoughtfully designed home in one of Toronto's most desirable neighborhoods. (id:53661)
Property Details
|
MLS® Number
|
E12148410 |
|
Property Type
|
Single Family |
|
Neigbourhood
|
Toronto—Danforth |
|
Community Name
|
South Riverdale |
|
Community Features
|
Pets Not Allowed |
|
Features
|
Balcony, Carpet Free |
Building
|
Bathroom Total
|
2 |
|
Bedrooms Above Ground
|
1 |
|
Bedrooms Below Ground
|
1 |
|
Bedrooms Total
|
2 |
|
Age
|
New Building |
|
Amenities
|
Party Room, Storage - Locker |
|
Appliances
|
Dishwasher, Dryer, Microwave, Oven, Stove, Washer, Refrigerator |
|
Cooling Type
|
Central Air Conditioning |
|
Flooring Type
|
Laminate |
|
Heating Fuel
|
Natural Gas |
|
Heating Type
|
Heat Pump |
|
Size Interior
|
600 - 699 Ft2 |
|
Type
|
Apartment |
Parking
Land
Rooms
| Level |
Type |
Length |
Width |
Dimensions |
|
Flat |
Living Room |
2.7767 m |
2.1915 m |
2.7767 m x 2.1915 m |
|
Flat |
Dining Room |
2.7767 m |
2.1915 m |
2.7767 m x 2.1915 m |
|
Flat |
Kitchen |
2.7767 m |
2.1915 m |
2.7767 m x 2.1915 m |
|
Flat |
Primary Bedroom |
2.7737 m |
3.1394 m |
2.7737 m x 3.1394 m |
|
Flat |
Den |
2.5298 m |
2.1031 m |
2.5298 m x 2.1031 m |
https://www.realtor.ca/real-estate/28312711/622-150-logan-avenue-toronto-south-riverdale-south-riverdale




























