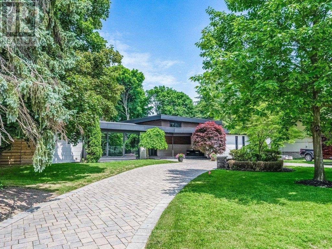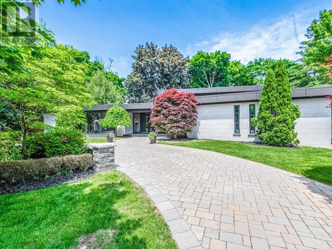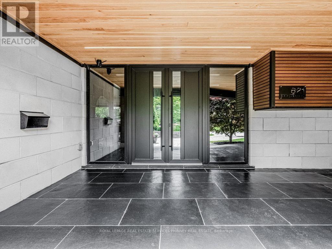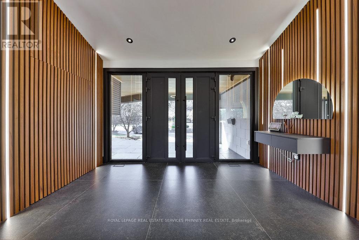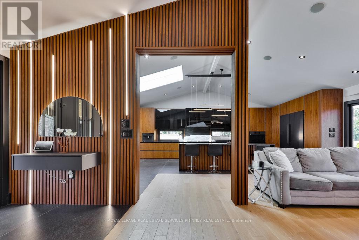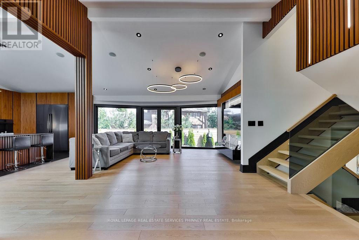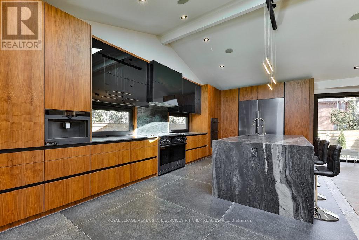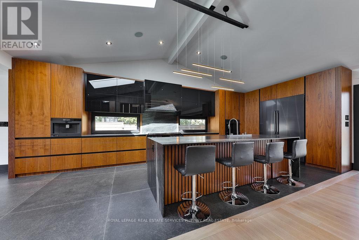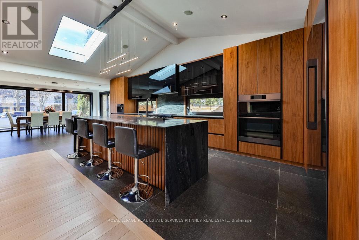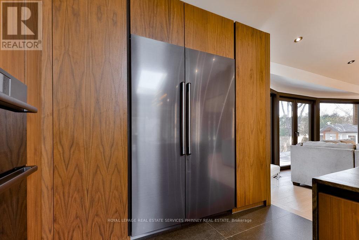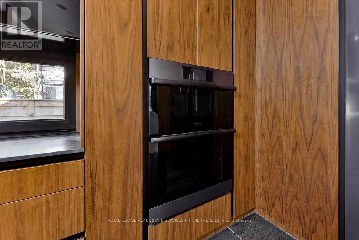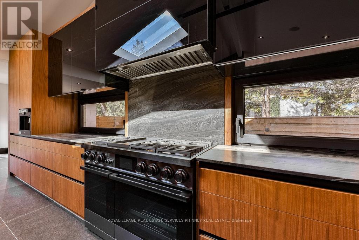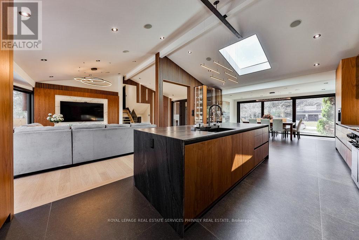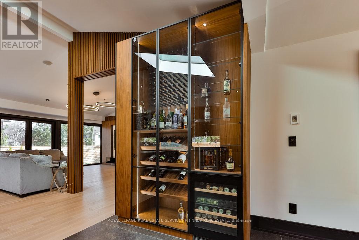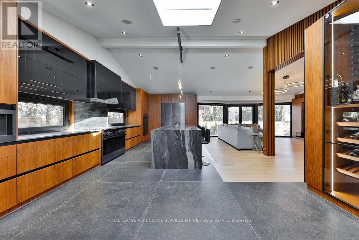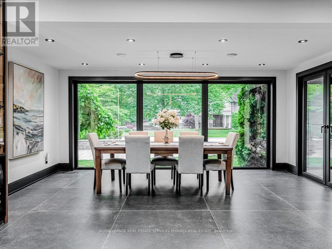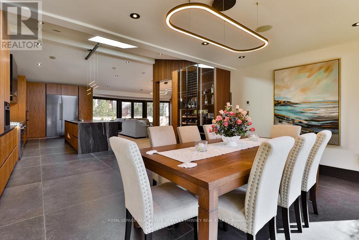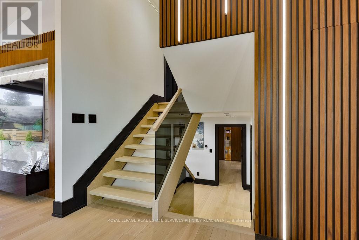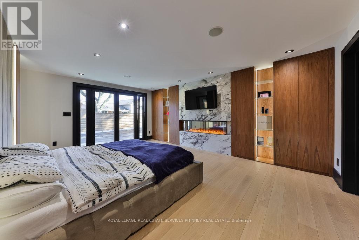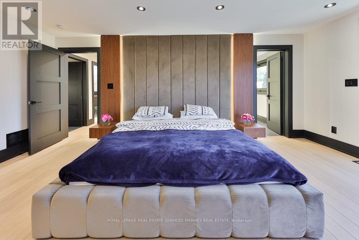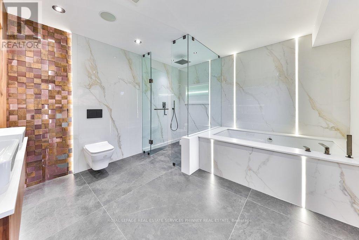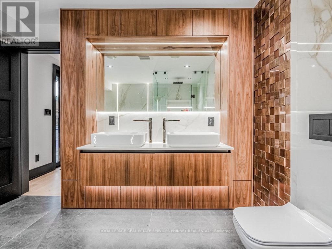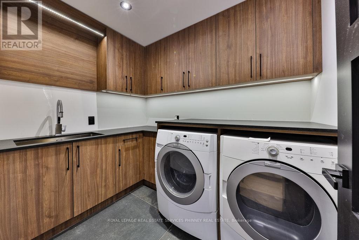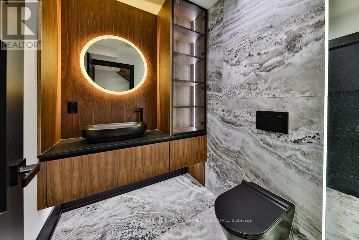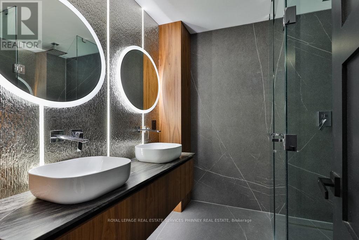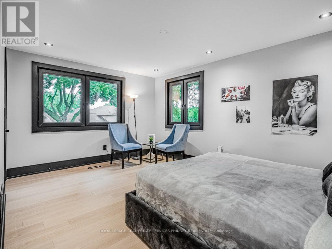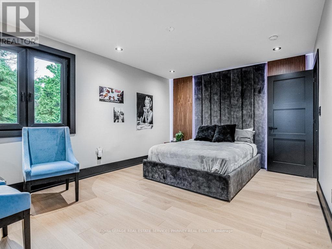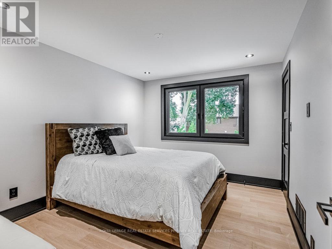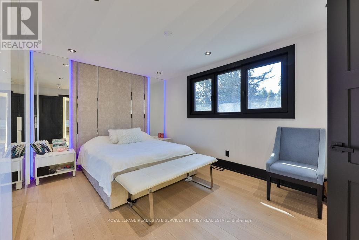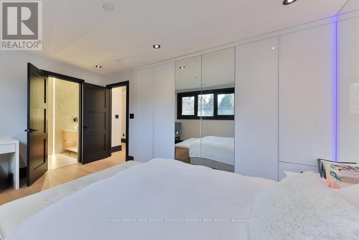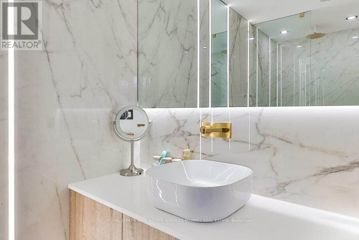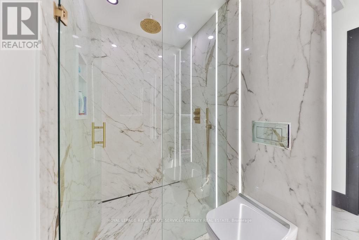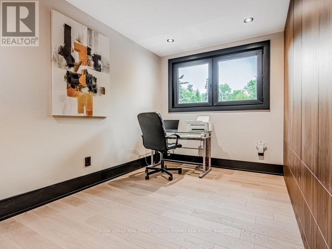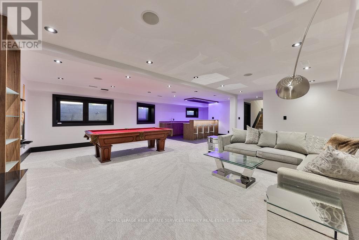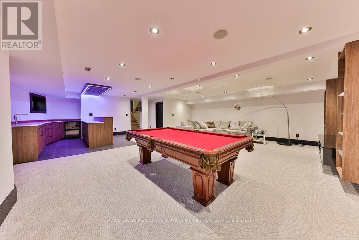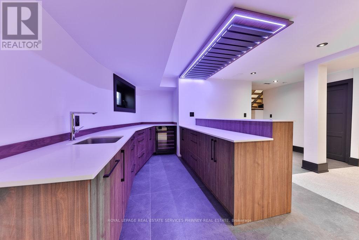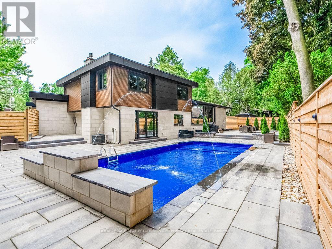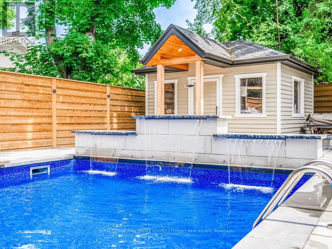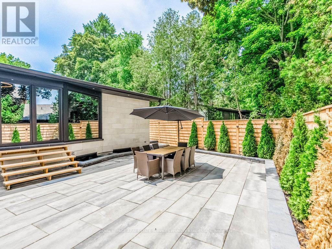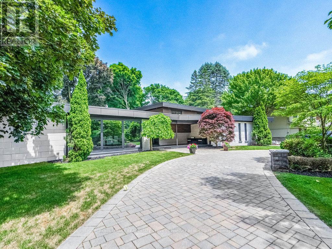5 Bedroom
4 Bathroom
2,500 - 3,000 ft2
Fireplace
Inground Pool
Central Air Conditioning
Forced Air
Landscaped
$3,788,000
A modern and luxurious five-bedroom family home situated in an exclusive and quaint community of South Mississauga high above the Credit Valley and PGA tour-famous Mississauga Golf & Country Club. A stunning mid-century modern-inspired abode where Functionality, Luxury and Contemporary design meet in perfect harmony. A trophy residence for those who seek Magazine-worthy design and quality craftsmanship. Loaded with tasteful features and accents.Soaring vaulted ceilings, White Oak Hardwood and Porcelain tile floors, Italian Onyx countertops and High-end appliances, Walnut cabinetry, integrated lighting features, built-in sound system, to name a few. Large Domex triple-pane thermal efficient windows and doors with safety glass, multi-point locking, and security camera system. Multiple walk-outs to allow an indoor-outdoor lifestyle. Enjoy the completely reimagined backyard landscaped with gorgeous stone and lighting features, a new in ground pool and cabana. Truly an entertainers delight! (id:53661)
Property Details
|
MLS® Number
|
W12082183 |
|
Property Type
|
Single Family |
|
Neigbourhood
|
Erindale |
|
Community Name
|
Erindale |
|
Amenities Near By
|
Hospital, Public Transit |
|
Equipment Type
|
None |
|
Features
|
Carpet Free |
|
Parking Space Total
|
12 |
|
Pool Type
|
Inground Pool |
|
Rental Equipment Type
|
None |
|
Structure
|
Porch |
Building
|
Bathroom Total
|
4 |
|
Bedrooms Above Ground
|
5 |
|
Bedrooms Total
|
5 |
|
Amenities
|
Fireplace(s) |
|
Appliances
|
Garage Door Opener Remote(s), Water Heater, Dishwasher, Dryer, Garage Door Opener, Microwave, Oven, Range, Washer, Window Coverings, Refrigerator |
|
Basement Development
|
Finished |
|
Basement Type
|
N/a (finished) |
|
Construction Style Attachment
|
Detached |
|
Construction Style Split Level
|
Sidesplit |
|
Cooling Type
|
Central Air Conditioning |
|
Exterior Finish
|
Brick, Concrete Block |
|
Fire Protection
|
Alarm System, Security System, Smoke Detectors |
|
Fireplace Present
|
Yes |
|
Flooring Type
|
Porcelain Tile, Hardwood |
|
Foundation Type
|
Unknown |
|
Half Bath Total
|
1 |
|
Heating Fuel
|
Natural Gas |
|
Heating Type
|
Forced Air |
|
Size Interior
|
2,500 - 3,000 Ft2 |
|
Type
|
House |
|
Utility Water
|
Municipal Water |
Parking
Land
|
Acreage
|
No |
|
Fence Type
|
Fenced Yard |
|
Land Amenities
|
Hospital, Public Transit |
|
Landscape Features
|
Landscaped |
|
Sewer
|
Sanitary Sewer |
|
Size Depth
|
140 Ft ,2 In |
|
Size Frontage
|
105 Ft ,2 In |
|
Size Irregular
|
105.2 X 140.2 Ft |
|
Size Total Text
|
105.2 X 140.2 Ft |
Rooms
| Level |
Type |
Length |
Width |
Dimensions |
|
Second Level |
Bedroom 2 |
4.85 m |
3.45 m |
4.85 m x 3.45 m |
|
Second Level |
Bedroom 3 |
3.86 m |
2.34 m |
3.86 m x 2.34 m |
|
Second Level |
Bedroom 4 |
3.68 m |
3.1 m |
3.68 m x 3.1 m |
|
Basement |
Bedroom 5 |
3.15 m |
4.6 m |
3.15 m x 4.6 m |
|
Basement |
Media |
6.93 m |
8.03 m |
6.93 m x 8.03 m |
|
Ground Level |
Kitchen |
5.82 m |
3.53 m |
5.82 m x 3.53 m |
|
Ground Level |
Dining Room |
5.13 m |
5.44 m |
5.13 m x 5.44 m |
|
Ground Level |
Family Room |
6.43 m |
6.05 m |
6.43 m x 6.05 m |
|
In Between |
Primary Bedroom |
5.79 m |
4.34 m |
5.79 m x 4.34 m |
https://www.realtor.ca/real-estate/28166339/621-sir-richards-road-mississauga-erindale-erindale

