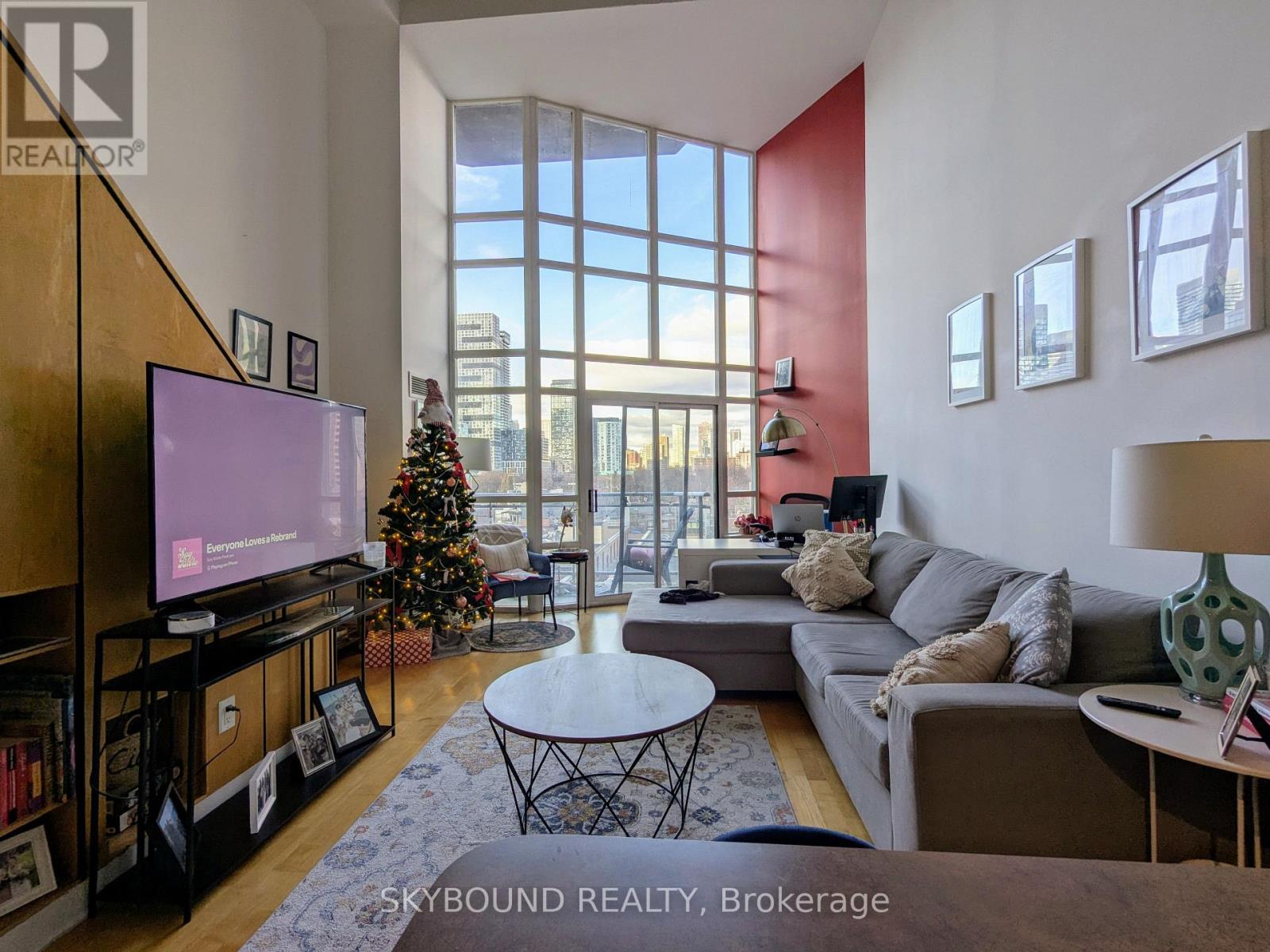1 Bedroom
1 Bathroom
600 - 699 ft2
Loft
Central Air Conditioning
Forced Air
$2,550 Monthly
Welcome To Space Lofts! Rarely available, very spacious nearly 700 sq ft two-storey, 1-bedroom loft with exposed concrete and soaring 17' windows for serious wow-factor! True loft living with tons of natural light, open concept living and dining, stainless steel appliances, ample kitchen storage, and the preferred North view of the city! Super cool lofted bedroom on the upper level overlooks your awesome living area. Well managed, trendy mid-rise building with 24-hr concierge, gym, saunas, party room, guest suite, and visitor parking. Walking distance to St Lawrence Market, Distillery District, Eaton Centre, George Brown, King and Queen streetcars steps away, quick stroll to the Financial District, and a stone's throw from an upcoming new Ontario Line station. **Heat/hydro/water all included!** >>**Available November 1st**<< (id:53661)
Property Details
|
MLS® Number
|
C12388530 |
|
Property Type
|
Single Family |
|
Neigbourhood
|
Toronto Centre |
|
Community Name
|
Moss Park |
|
Amenities Near By
|
Park, Place Of Worship, Public Transit, Schools |
|
Community Features
|
Pets Not Allowed |
|
Features
|
Balcony |
|
View Type
|
View, City View |
Building
|
Bathroom Total
|
1 |
|
Bedrooms Above Ground
|
1 |
|
Bedrooms Total
|
1 |
|
Amenities
|
Security/concierge, Exercise Centre, Party Room, Sauna, Visitor Parking |
|
Appliances
|
Dishwasher, Dryer, Microwave, Stove, Washer, Refrigerator |
|
Architectural Style
|
Loft |
|
Cooling Type
|
Central Air Conditioning |
|
Exterior Finish
|
Brick, Concrete |
|
Fire Protection
|
Smoke Detectors |
|
Flooring Type
|
Laminate, Carpeted |
|
Heating Fuel
|
Natural Gas |
|
Heating Type
|
Forced Air |
|
Size Interior
|
600 - 699 Ft2 |
|
Type
|
Apartment |
Parking
Land
|
Acreage
|
No |
|
Land Amenities
|
Park, Place Of Worship, Public Transit, Schools |
Rooms
| Level |
Type |
Length |
Width |
Dimensions |
|
Second Level |
Bedroom |
3.35 m |
4.34 m |
3.35 m x 4.34 m |
|
Main Level |
Living Room |
5.79 m |
3.35 m |
5.79 m x 3.35 m |
|
Main Level |
Dining Room |
5.79 m |
3.35 m |
5.79 m x 3.35 m |
|
Main Level |
Kitchen |
2.97 m |
1.75 m |
2.97 m x 1.75 m |
https://www.realtor.ca/real-estate/28829698/621-255-richmond-street-e-toronto-moss-park-moss-park





































