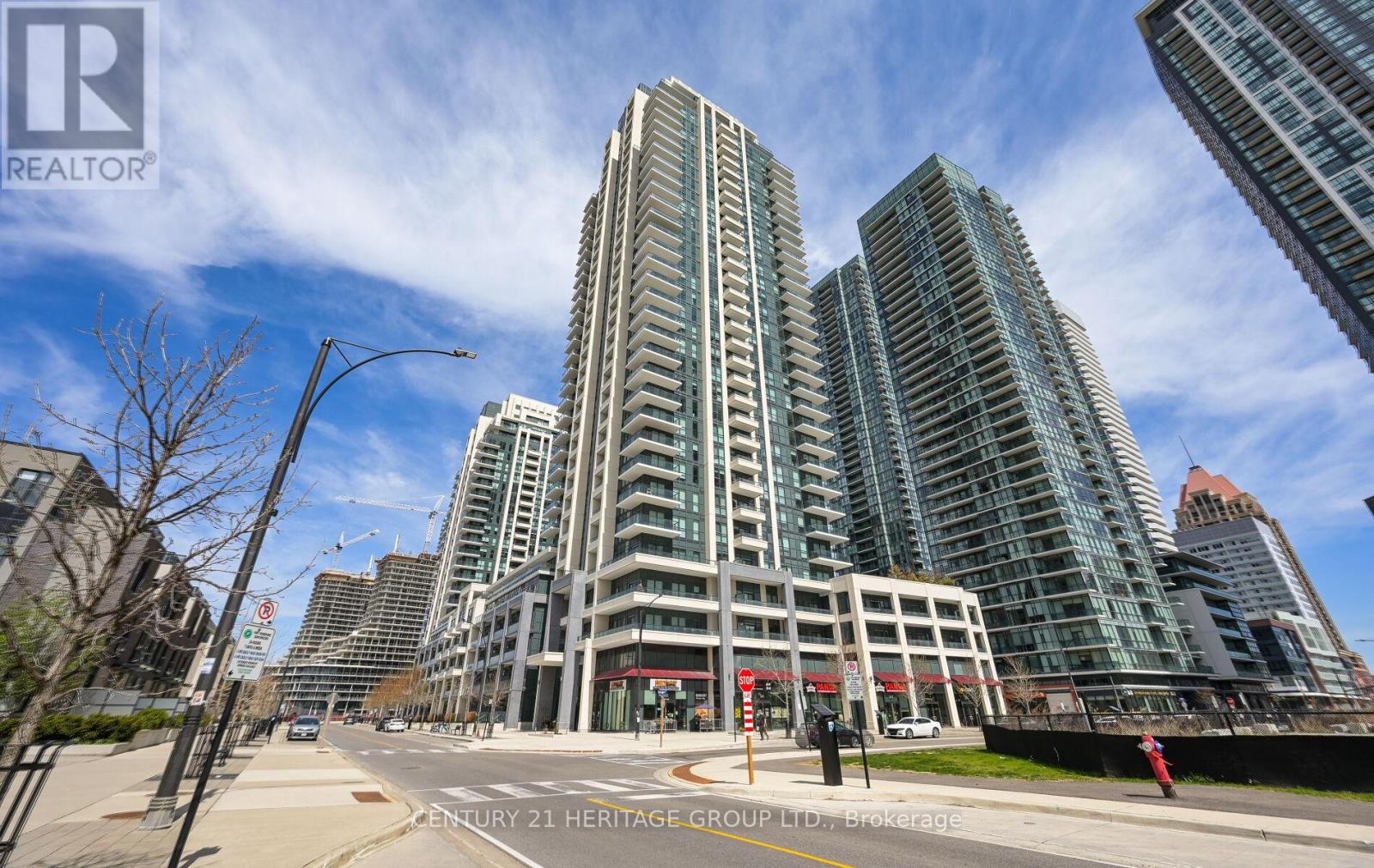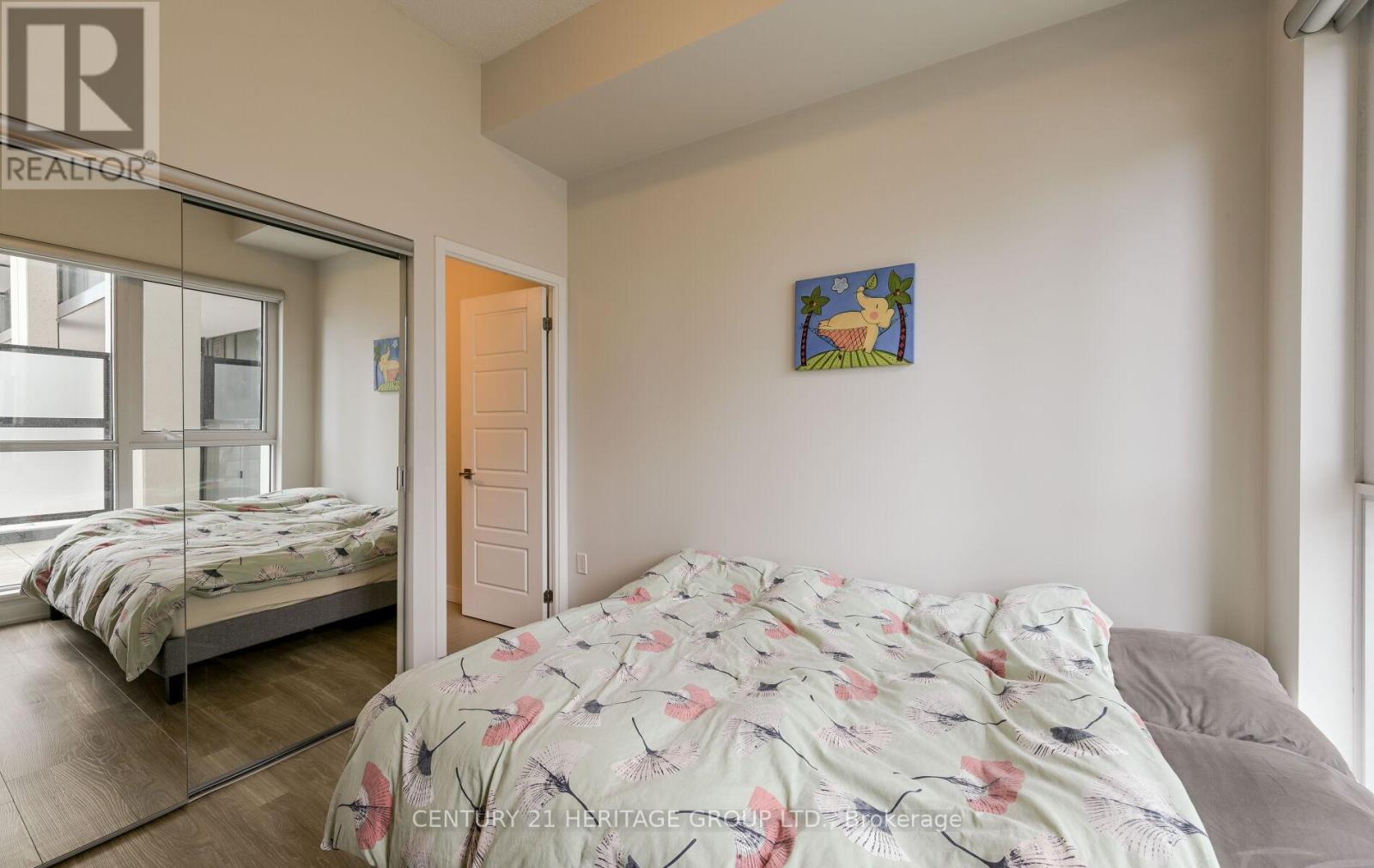2 Bedroom
2 Bathroom
700 - 799 ft2
Central Air Conditioning
Forced Air
$2,900 Monthly
Prime Location! Experience urban living in the heart of Mississauga! This Furnished Open Concept Condo with 2 Bedrooms and 2 Full Bathrooms has 784 Sqft indoor plus 165 Sqft Massive Outdoor - L Shape Balcony, Total of 949 Sqft. Featuring floor-to-ceiling windows and laminate flooring throughout, this unit is flooded with natural light thanks to 10-foot high Ceilings. A Gourmet Kitchen with Stainless Appliances, Granite Counters. 1 Parking and 1 Locker Included. Ensuite Laundry. Exceptional building amenities include a Gym, Visitor Parking, 24-hour concierge, and many more. Conveniently Located In The Heart of Mississauga with Proximity to Square One, YMCA, City Hall, Library, Living Arts Centre, Sheridan College, Places of Worship, and a variety of restaurants, bars, and lounges, this apartment is ideal for both students and professionals. Extras: S/S Fridge, S/S Stove, S/S Dishwasher , W/D, B/I Microwave. window covering, 1 parking. (id:53661)
Property Details
|
MLS® Number
|
W12151318 |
|
Property Type
|
Single Family |
|
Neigbourhood
|
Creditview |
|
Community Name
|
Creditview |
|
Amenities Near By
|
Hospital, Public Transit |
|
Community Features
|
Pet Restrictions, Community Centre |
|
Features
|
Elevator, Balcony |
|
Parking Space Total
|
1 |
Building
|
Bathroom Total
|
2 |
|
Bedrooms Above Ground
|
2 |
|
Bedrooms Total
|
2 |
|
Age
|
0 To 5 Years |
|
Amenities
|
Security/concierge, Exercise Centre, Party Room, Visitor Parking |
|
Appliances
|
Dishwasher, Dryer, Furniture, Hood Fan, Stove, Washer, Window Coverings, Refrigerator |
|
Cooling Type
|
Central Air Conditioning |
|
Exterior Finish
|
Concrete |
|
Flooring Type
|
Laminate |
|
Heating Fuel
|
Natural Gas |
|
Heating Type
|
Forced Air |
|
Size Interior
|
700 - 799 Ft2 |
|
Type
|
Apartment |
Parking
Land
|
Acreage
|
No |
|
Land Amenities
|
Hospital, Public Transit |
Rooms
| Level |
Type |
Length |
Width |
Dimensions |
|
Flat |
Living Room |
5.8 m |
2.94 m |
5.8 m x 2.94 m |
|
Flat |
Dining Room |
5.8 m |
2.94 m |
5.8 m x 2.94 m |
|
Flat |
Kitchen |
3.11 m |
2.78 m |
3.11 m x 2.78 m |
|
Flat |
Primary Bedroom |
3.37 m |
2.94 m |
3.37 m x 2.94 m |
|
Flat |
Bedroom 2 |
3.05 m |
2.26 m |
3.05 m x 2.26 m |
https://www.realtor.ca/real-estate/28318920/620-4055-parkside-village-drive-mississauga-creditview-creditview










































